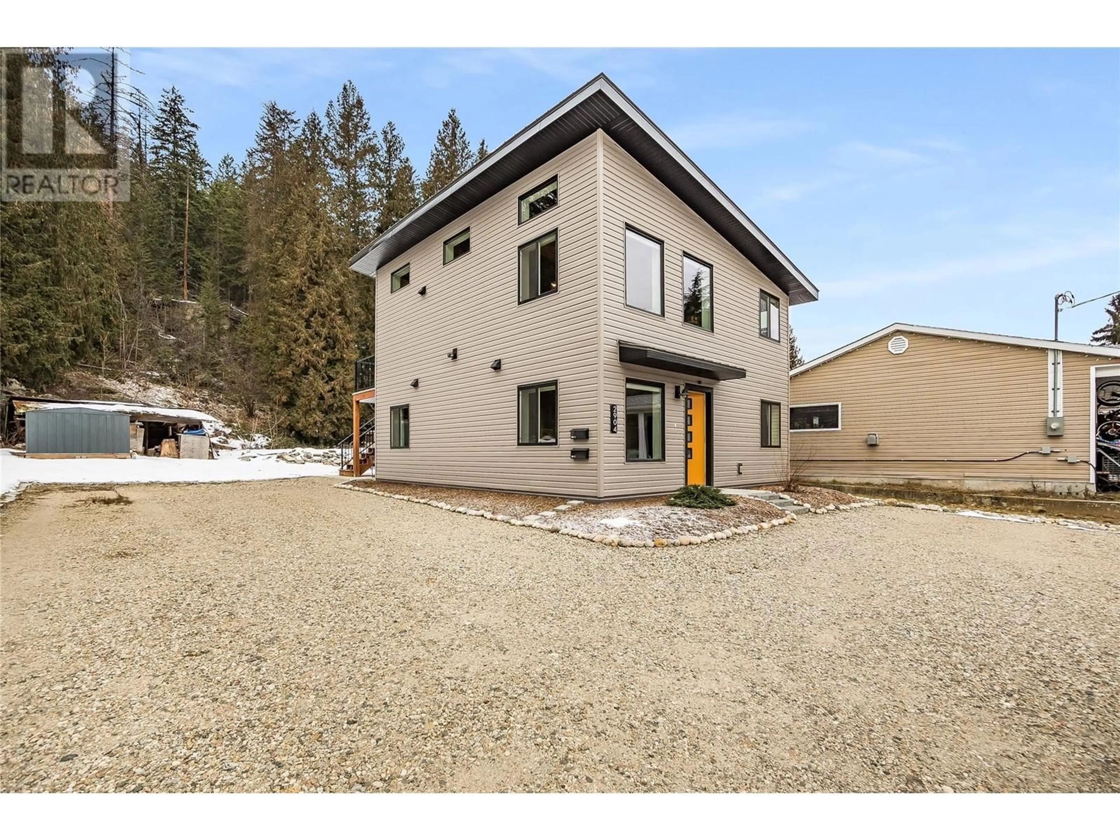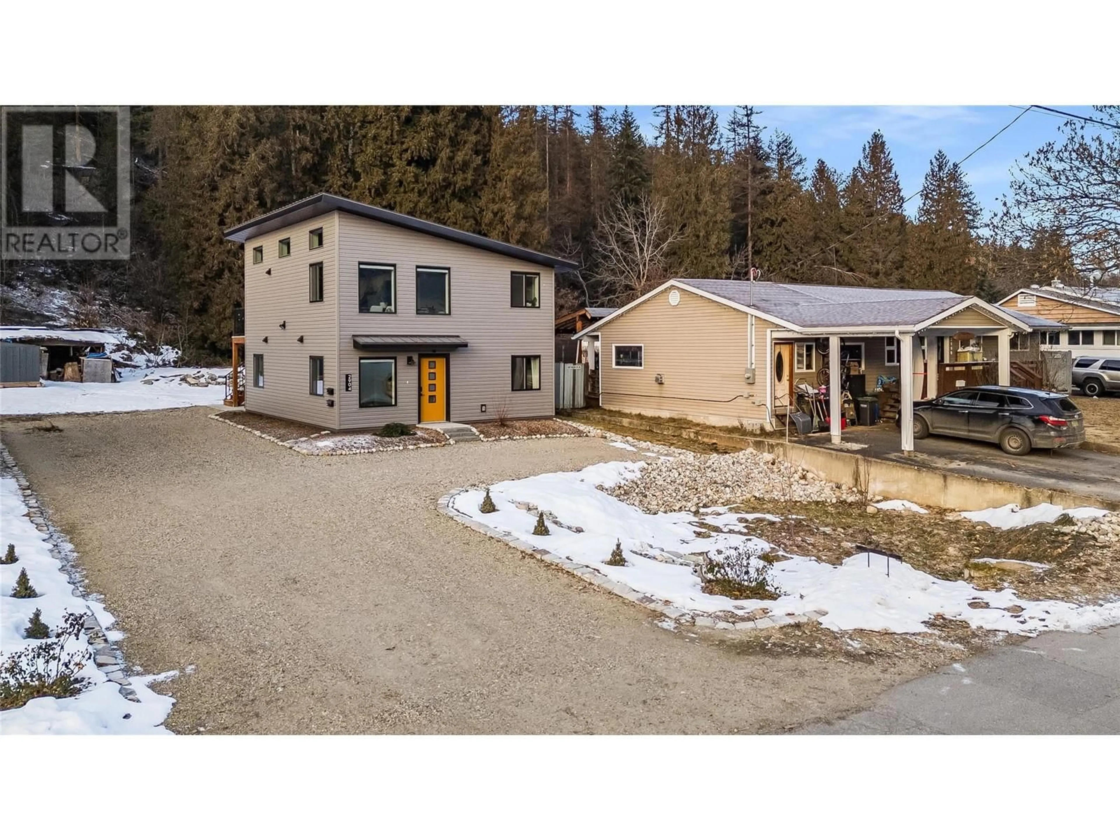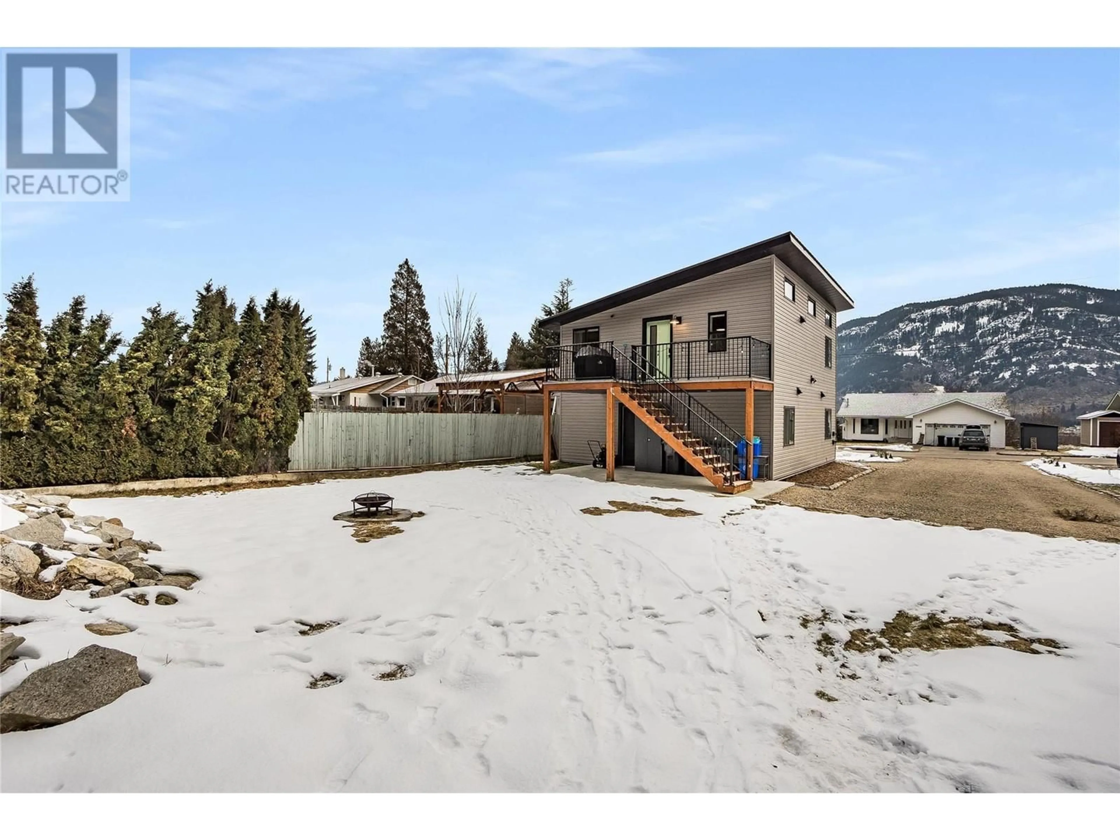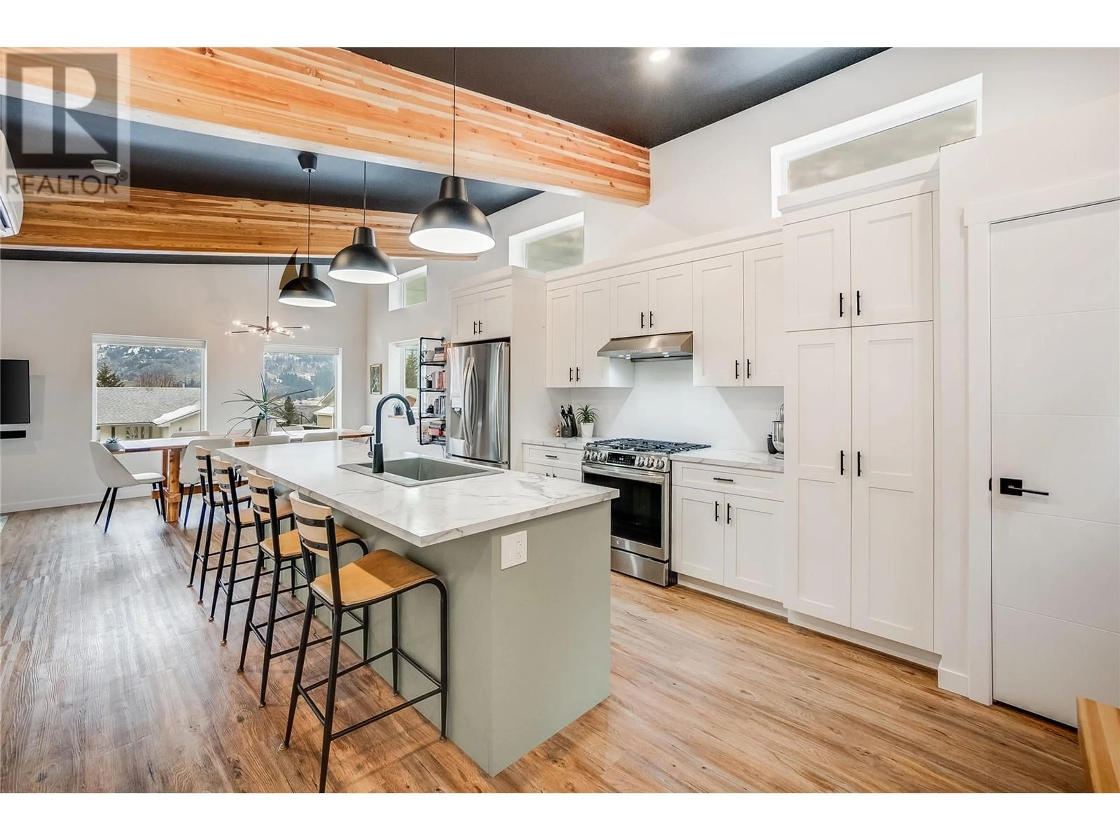2904 9th Avenue, Castlegar, British Columbia V1N2Z1
Contact us about this property
Highlights
Estimated ValueThis is the price Wahi expects this property to sell for.
The calculation is powered by our Instant Home Value Estimate, which uses current market and property price trends to estimate your home’s value with a 90% accuracy rate.Not available
Price/Sqft$410/sqft
Est. Mortgage$2,641/mo
Tax Amount ()-
Days On Market33 days
Description
Absolutely charming near-new home on just under an acre of prime property on South Castlegar’s highly sought-after Kinnaird Bench. This versatile residence with secondary suite is a great fit for those seeking affordable modern convenience. The upper floor features an open-concept layout, with exposed beam construction and vaulted ceilings creating an airy and expansive feel. Numerous windows invite natural light and frame stunning views. The gourmet kitchen is equipped with a multitude of cabinets, stainless appliances and a large island/eating bar ideal for cooking and entertaining. Stylish finishes throughout the space elevate the home’s aesthetic. Walk-out access from the main living area leads to a private sun-deck perfect for relaxing or outdoor gatherings and a charming patio beneath accessing a practical storage/laundry/utility room. The main floor's self-contained legal two-bedroom suite is flooded with natural light through a thoughtful window schedule, creating a bright and welcoming atmosphere. The suite features a spacious kitchen/dining/living area, in-suite laundry and incredible opportunity for rental income to offset ownership cost or space for multigenerational housing. Energy-efficient on-demand hot water and a split-unit heat pump ensure low-cost, year-round comfort while vinyl siding and a metal roof provide a low maintenance exterior built to last while generous parking, connectivity to nature and convenience to amenities round out this amazing offering! (id:39198)
Property Details
Interior
Features
Second level Floor
3pc Bathroom
Primary Bedroom
11'0'' x 10'0''Living room
11'0'' x 10'0''Dining room
12'0'' x 12'0''Exterior
Features
Property History
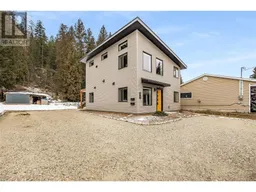 48
48
