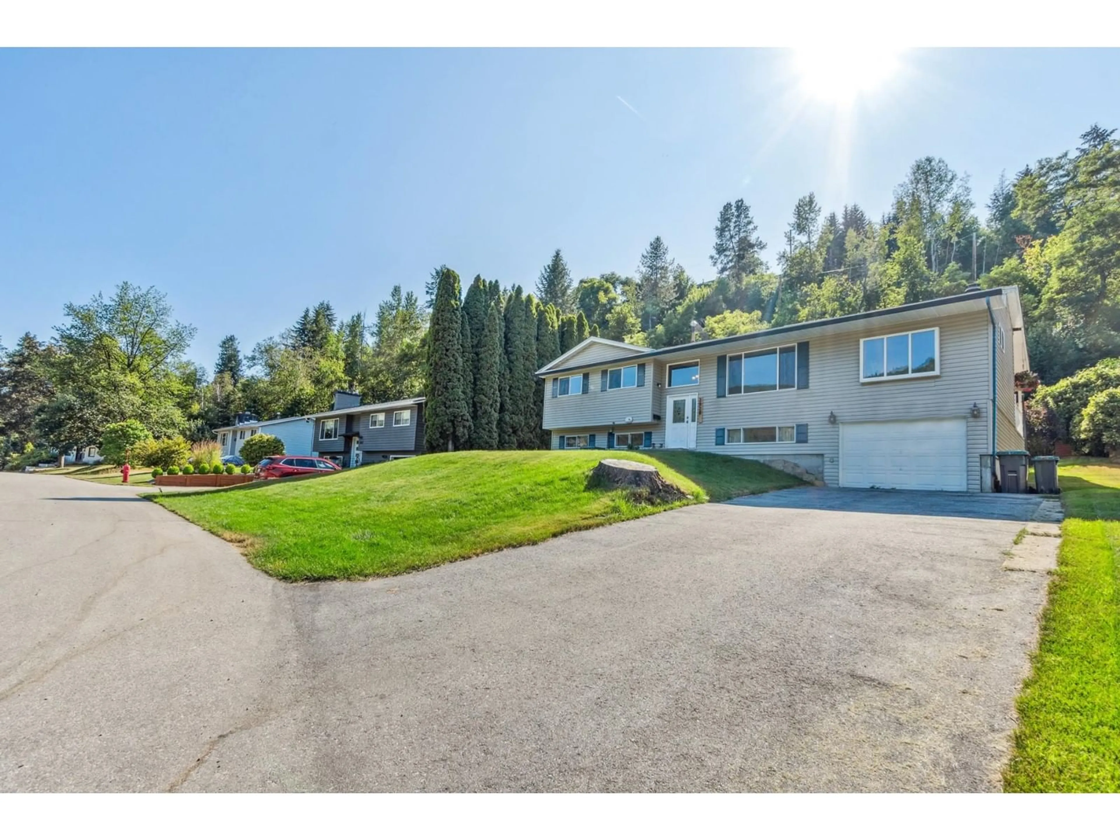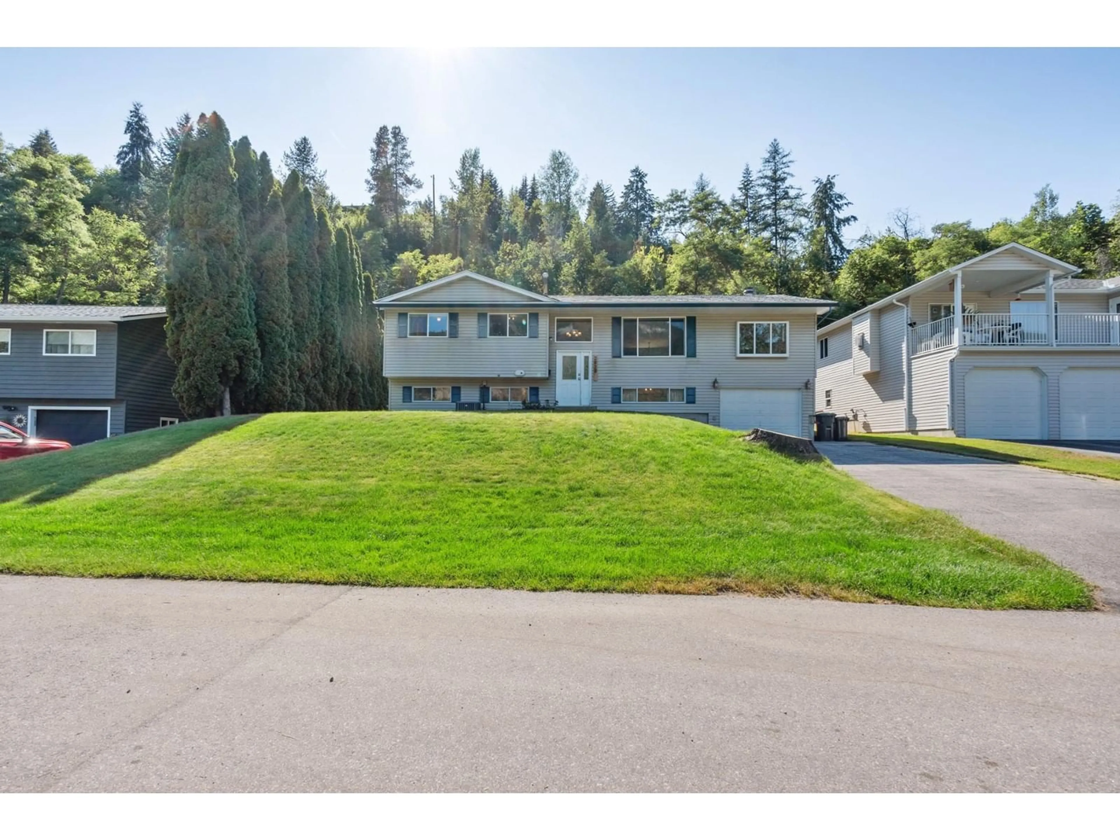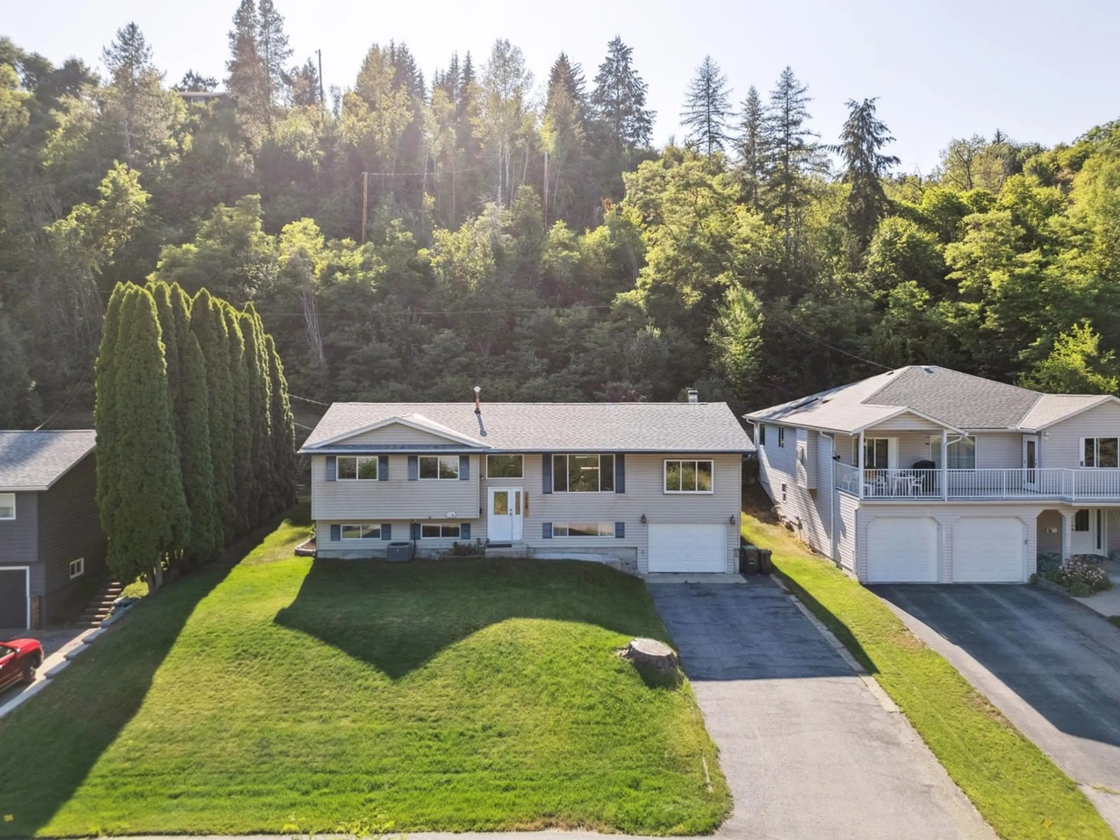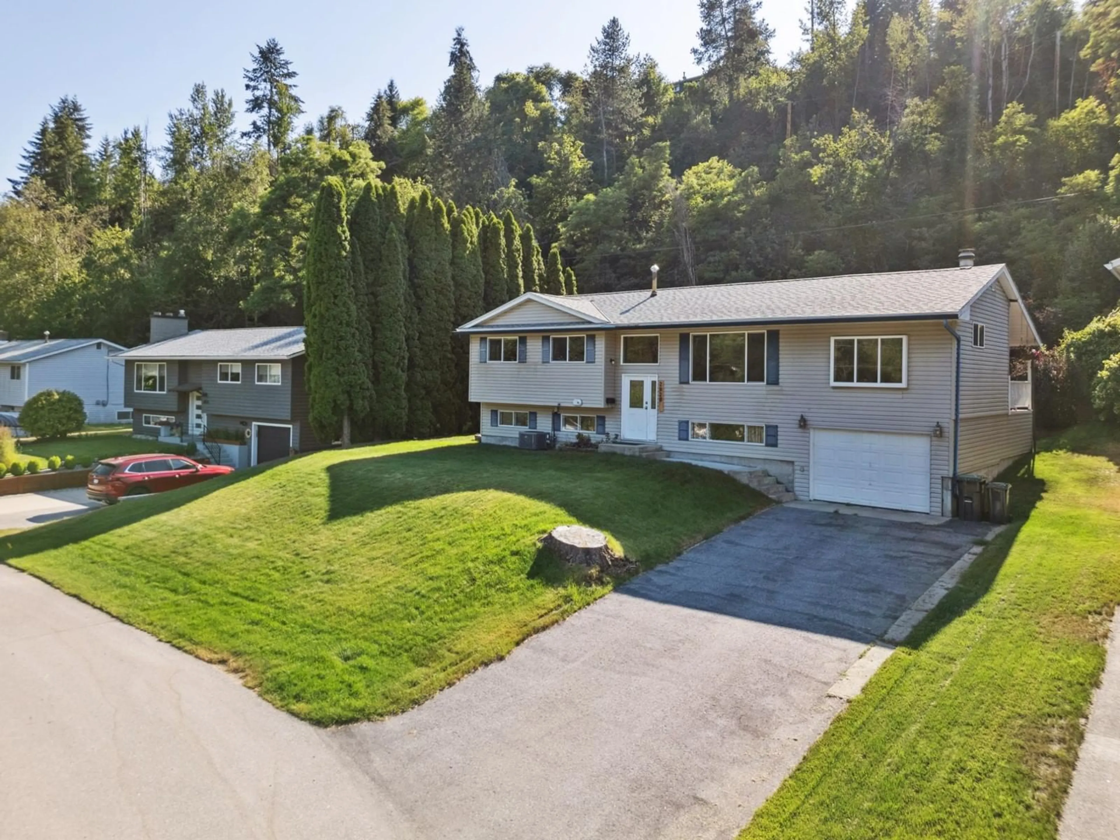2828 DUMONT Crescent, Castlegar, British Columbia V1N3J5
Contact us about this property
Highlights
Estimated ValueThis is the price Wahi expects this property to sell for.
The calculation is powered by our Instant Home Value Estimate, which uses current market and property price trends to estimate your home’s value with a 90% accuracy rate.Not available
Price/Sqft$240/sqft
Est. Mortgage$2,465/mo
Tax Amount ()-
Days On Market187 days
Description
Welcome to 2828 Dumont Crescent! This affordable and charming 2-storey house is nestled in a serene neighborhood, just a stone's throw from the beautiful Columbia River. Featuring 4 bedrooms and 3 bathrooms, this home offers ample space for families of all sizes. The bright and spacious kitchen is a chef?s delight, equipped with stainless steel appliances and plenty of room for culinary creativity. The main floor boasts 3 bedrooms plus a den, including the master suite with 2 piece ensuite. Updated solid surface floors throughout the main floor. Updates include vinyl windows, a new central air conditioning unit and a high efficiency gas furnace, ensuring comfort and energy savings year-round. The roof, only a year old, adds to the peace of mind and longevity of this well-maintained property. Step outside to enjoy the covered deck, perfect for relaxing or entertaining guests, overlooking the meticulously landscaped private yard. This outdoor oasis offers tranquility and a perfect setting for gardening or play. Don?t miss this opportunity to own a beautiful home in a quiet and friendly community, close to nature and all the amenities you need! (id:39198)
Property Details
Interior
Features
Basement Floor
Games room
12'2'' x 12'10''Storage
11'0'' x 7'8''Laundry room
8'2'' x 6'2''Recreation room
12'0'' x 24'3''Exterior
Features
Parking
Garage spaces 1
Garage type Attached Garage
Other parking spaces 0
Total parking spaces 1
Property History
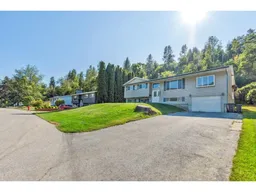 66
66
