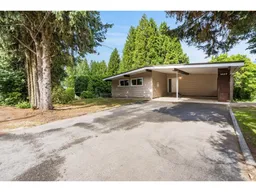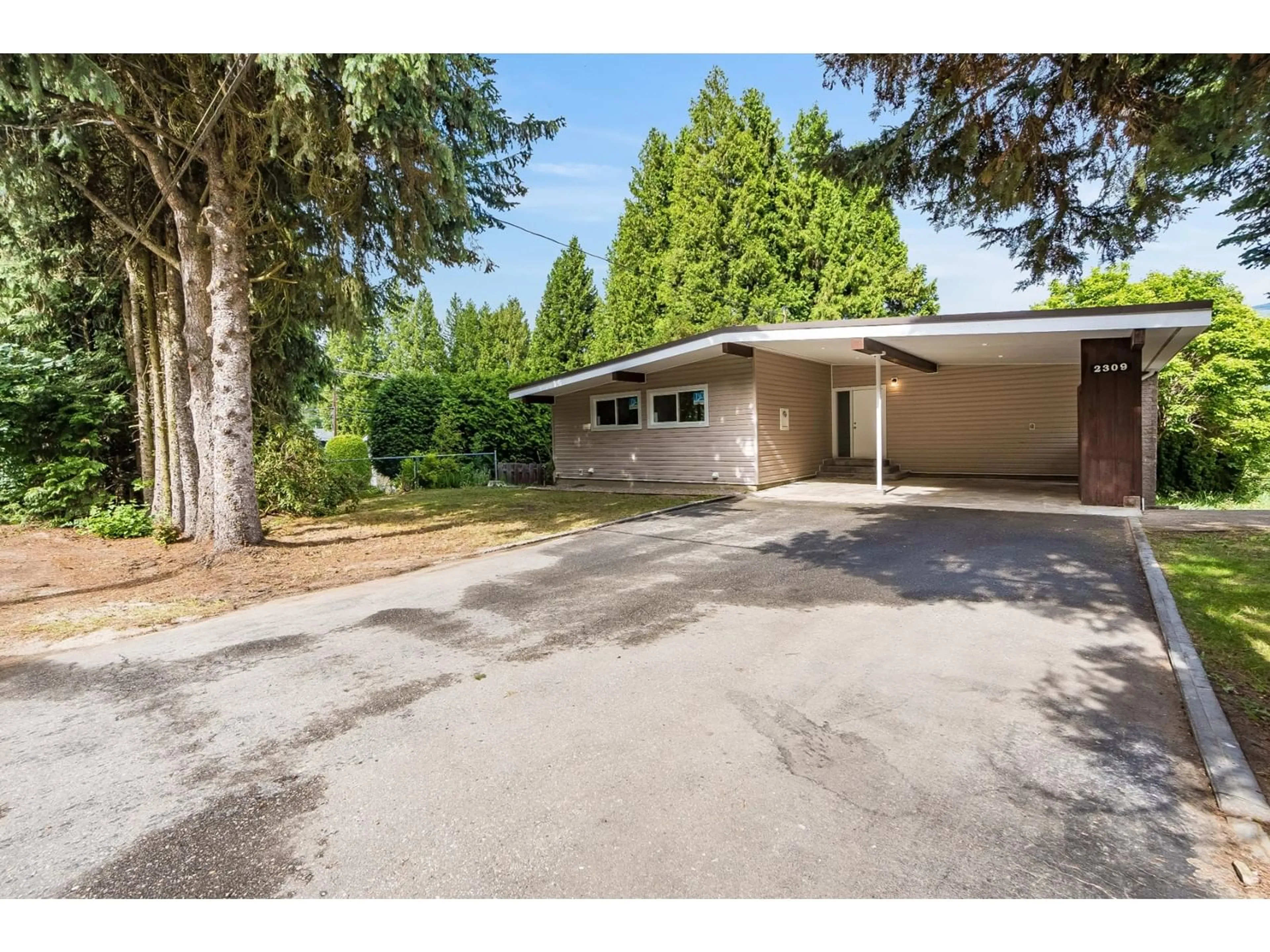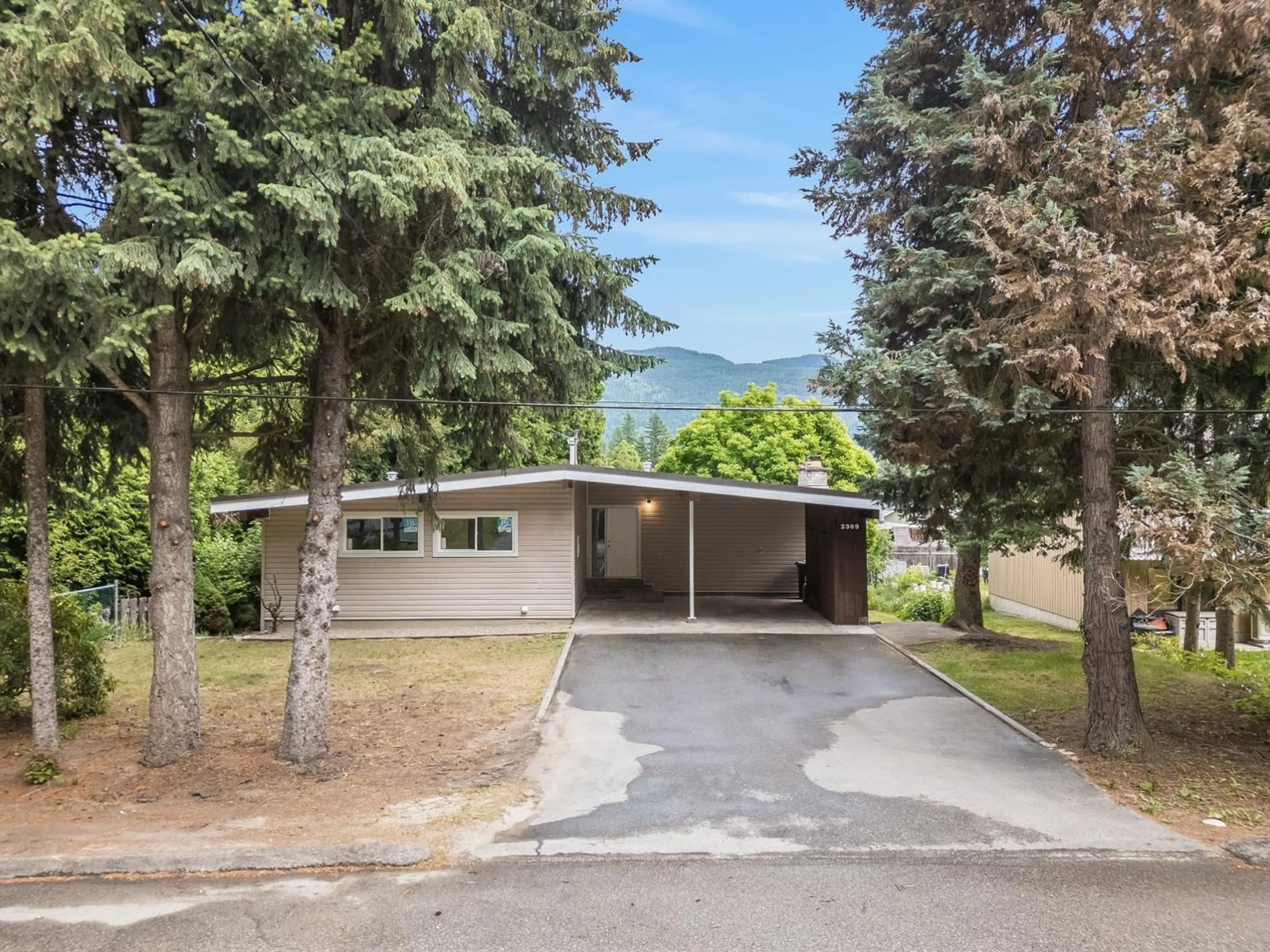2309 11TH AVENUE, Castlegar, British Columbia V1N3A8
Contact us about this property
Highlights
Estimated ValueThis is the price Wahi expects this property to sell for.
The calculation is powered by our Instant Home Value Estimate, which uses current market and property price trends to estimate your home’s value with a 90% accuracy rate.Not available
Price/Sqft$220/sqft
Days On Market31 days
Est. Mortgage$2,362/mth
Tax Amount ()-
Description
Welcome to your dream home in the heart of Kinnaird, Castlegar! This stunning 3-bedroom, 1-bathroom residence is ideally located just one block from Kinnaird Elementary School, making it the perfect choice for families. Recently taken down to the studs and fully renovated by a licenced residential builder, this home boasts a modern and fresh appeal and the brand-new roof ensures peace of mind for years to come. Step inside to discover the exquisite new kitchen, equipped with sleek new appliances that make cooking a joy. The open-concept living and dining areas feature stylish vinyl plank flooring, offering durability and elegance, while the cozy carpeted bedrooms provide comfort and warmth. One of the highlights of this home is the large covered deck off the dining area, perfect for outdoor entertaining or simply relaxing with a cup of coffee while enjoying the serene surroundings. The full unfinished basement has rough-in plumbing for a secondary bathroom and more than enough room to convert into a secondary suite for extra income. With its prime location near schools, parks, and amenities, this fully updated home in Kinnaird is a rare find. Don't miss your opportunity to own a piece of this vibrant community. Schedule a viewing today and imagine the possibilities of making this house your home. (id:39198)
Property Details
Interior
Features
Main level Floor
Bedroom
11'10 x 9'3Full bathroom
Kitchen
11'8 x 10Dining room
10 x 7Property History
 48
48

