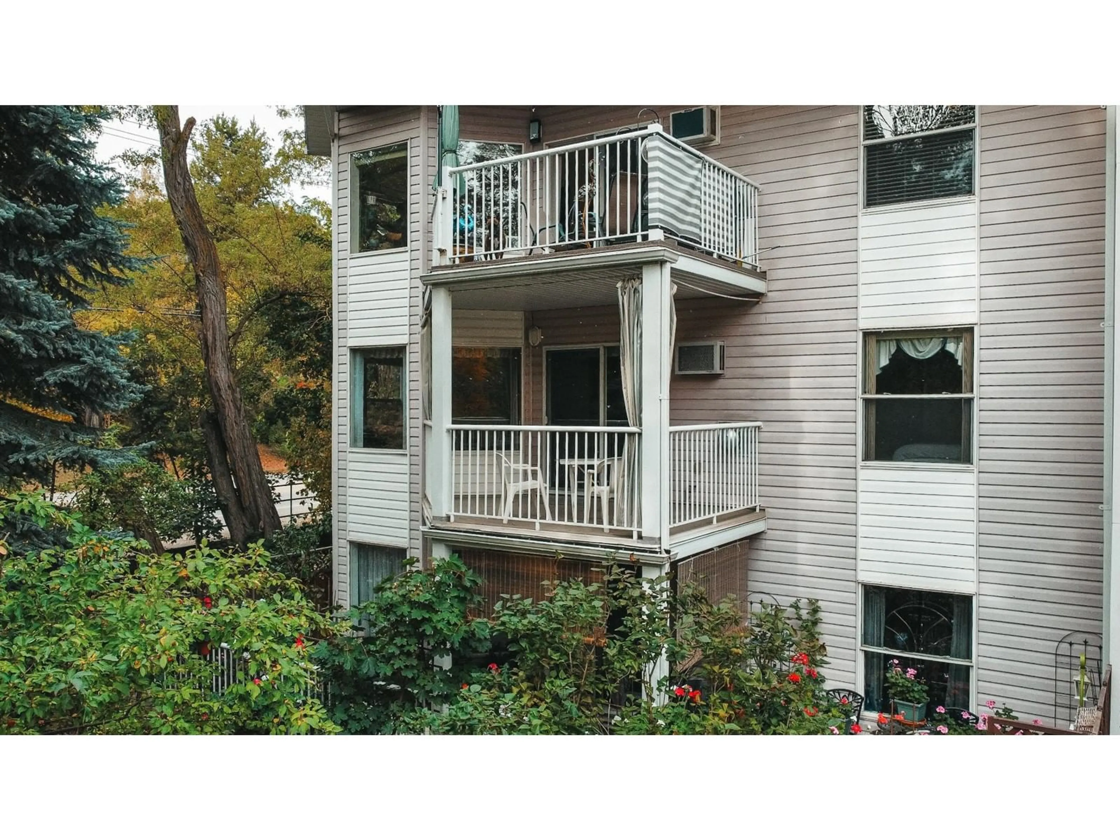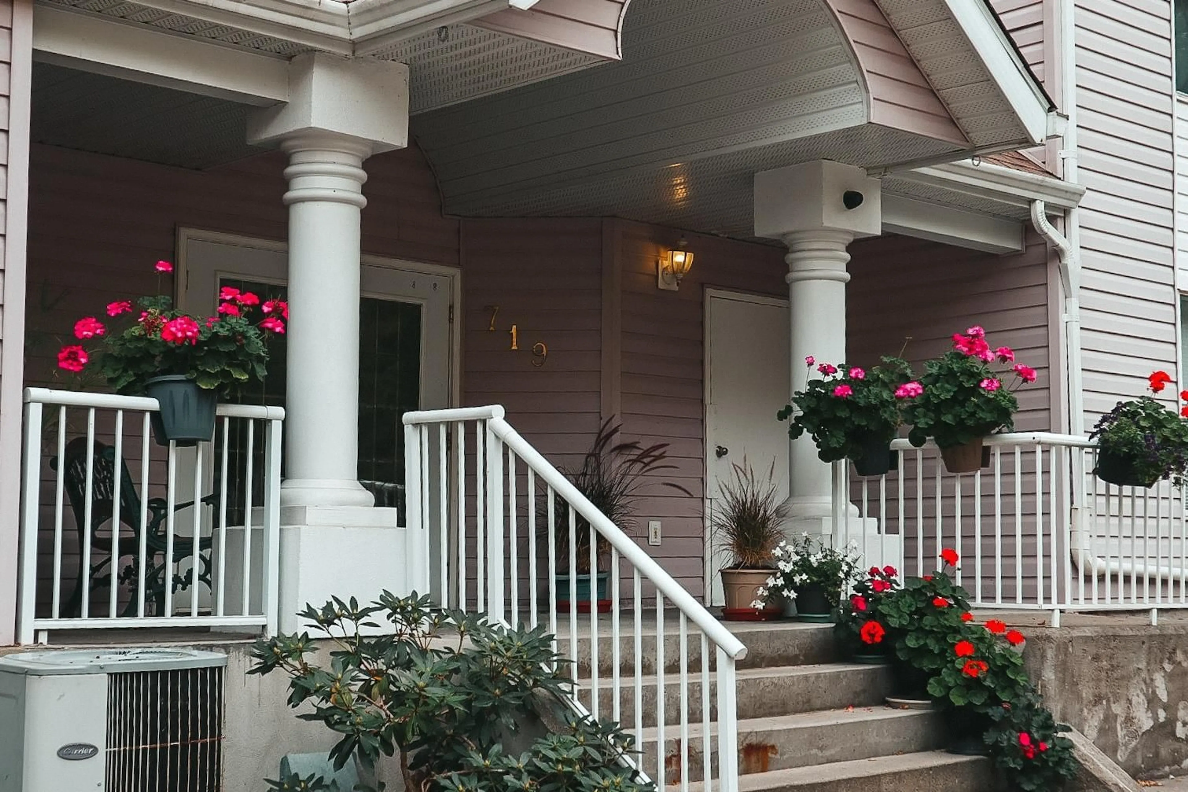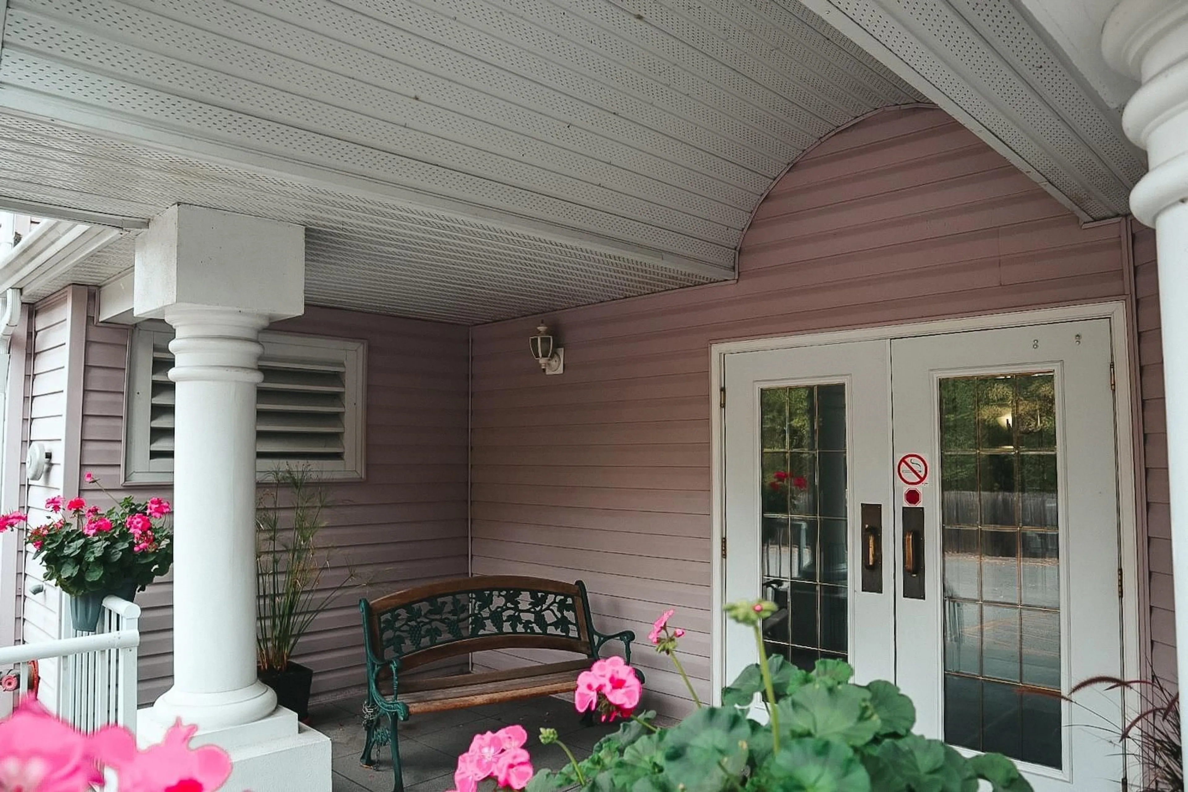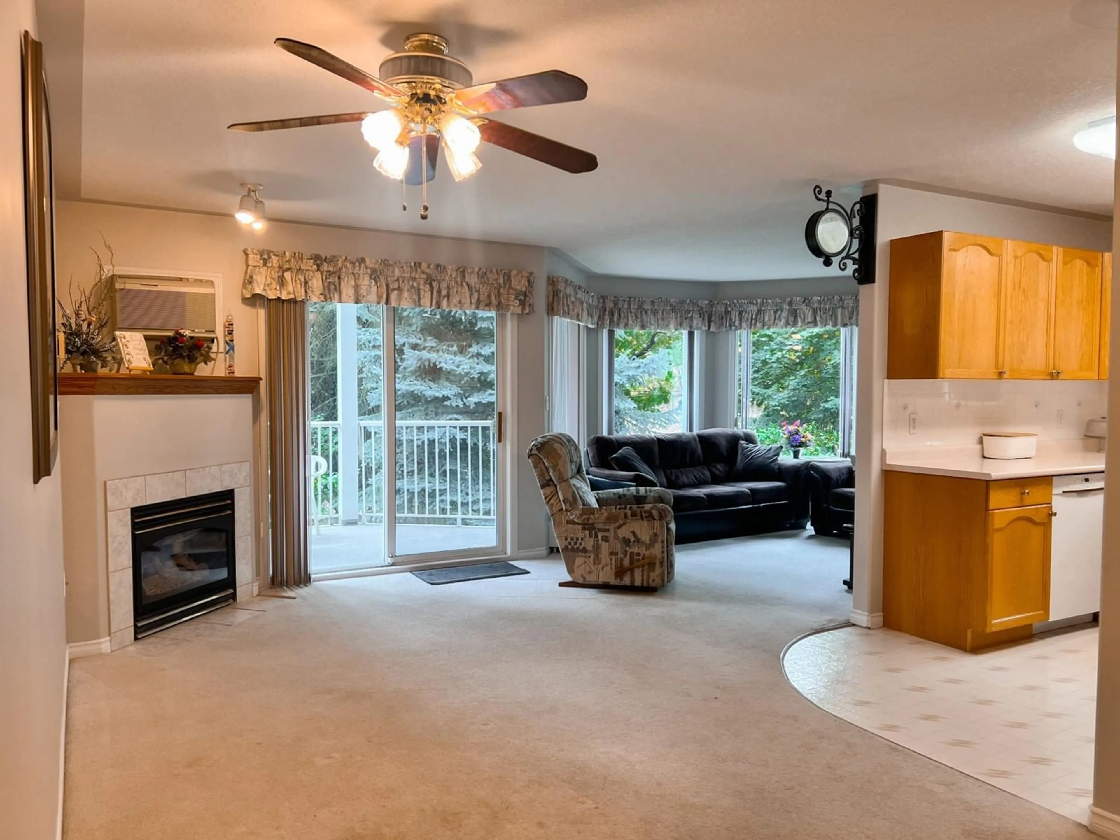719 11TH Avenue Unit# 204, Castlegar, British Columbia V1N1J7
Contact us about this property
Highlights
Estimated ValueThis is the price Wahi expects this property to sell for.
The calculation is powered by our Instant Home Value Estimate, which uses current market and property price trends to estimate your home’s value with a 90% accuracy rate.Not available
Price/Sqft$353/sqft
Est. Mortgage$1,542/mo
Maintenance fees$435/mo
Tax Amount ()-
Days On Market89 days
Description
Easy living in this well-maintained Aurora condo. This bright, open unit offers 2 spacious bedrooms and 2 full bathrooms, with the primary bedroom featuring an ensuite and walk-in closet. The living area has a gas fireplace and large windows that flood the space with natural light. Step onto the covered balcony, with a gas BBQ hookup! Recent upgrades include PEX plumbing (2023) and a 2-year-old stove and dishwasher. Strata fees cover snow removal, landscaping, and more. Enjoy underground parking with a 9x4 storage locker. Rentals allowed! Just a 5-minute walk to Kootenay Market, BC Liquor Store, Crumbs Bakery, and Silver Birch Spa! (id:39198)
Property Details
Interior
Features
Main level Floor
Foyer
8'5'' x 6'0''Living room
12'2'' x 11'7''Kitchen
8'5'' x 10'9''Bedroom
15'4'' x 11'10''Exterior
Features
Parking
Garage spaces 1
Garage type Underground
Other parking spaces 0
Total parking spaces 1
Condo Details
Inclusions
Property History
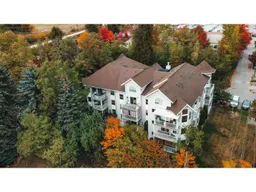 44
44

