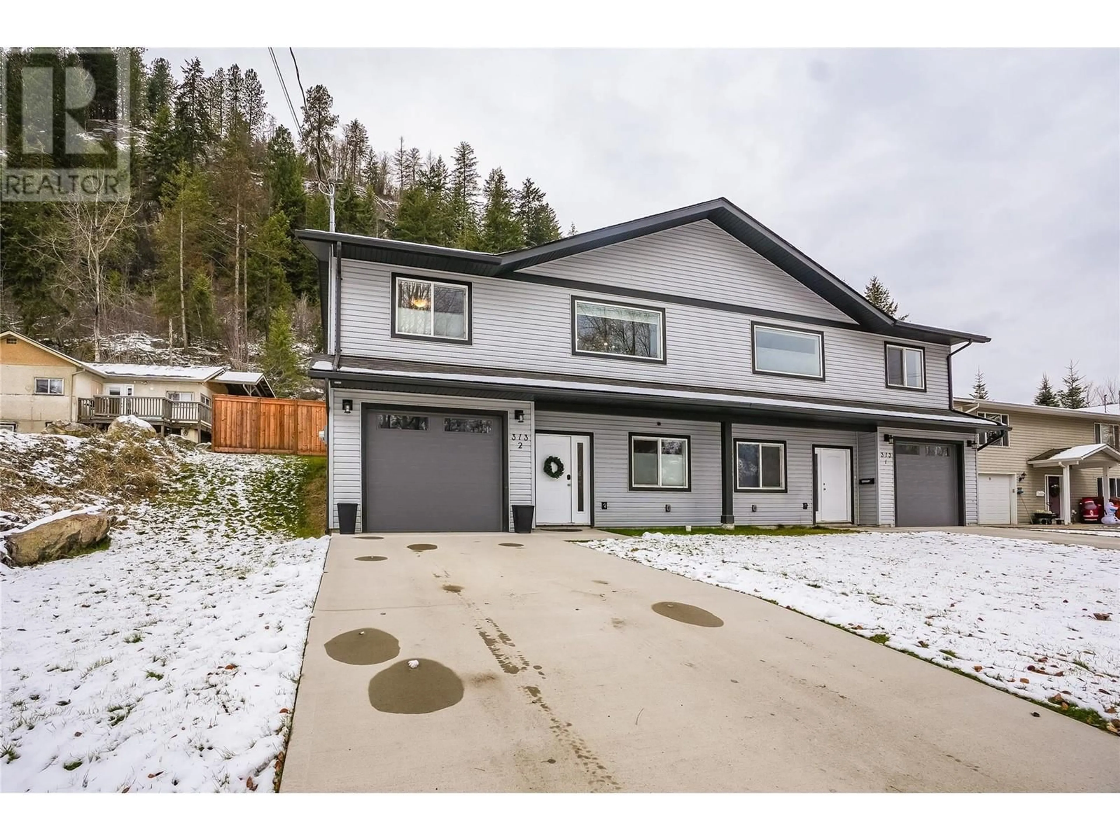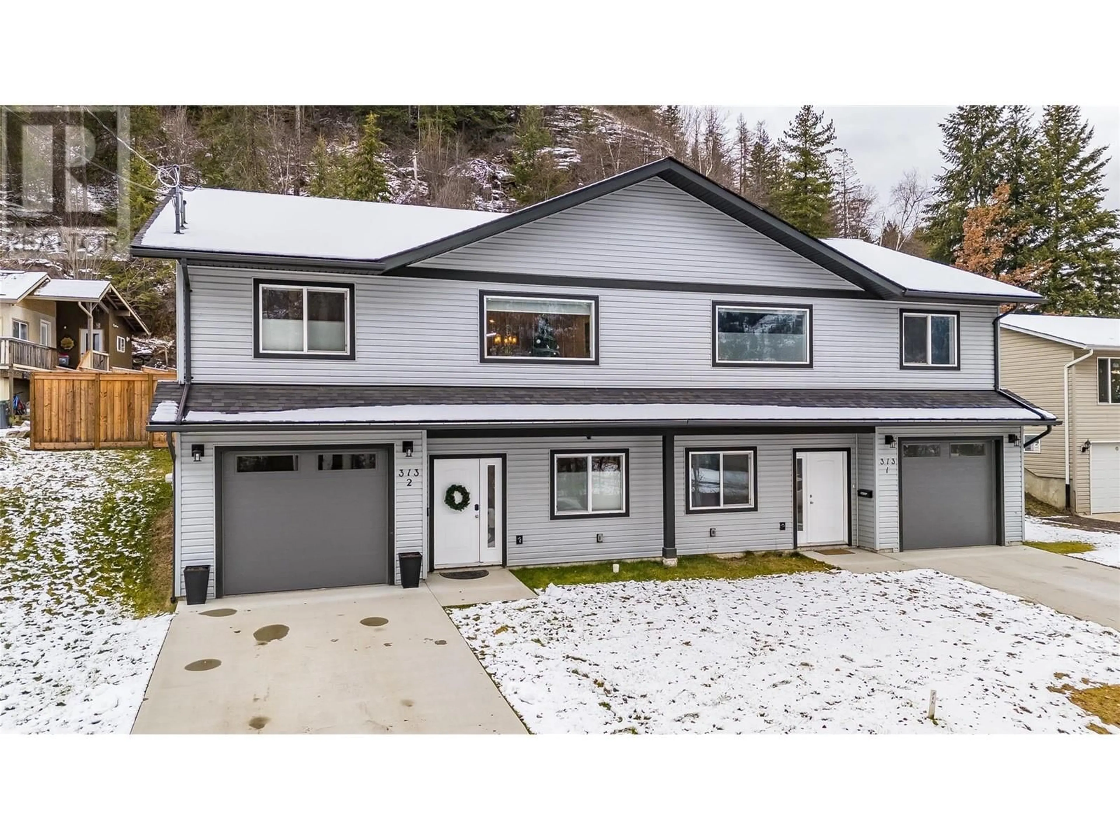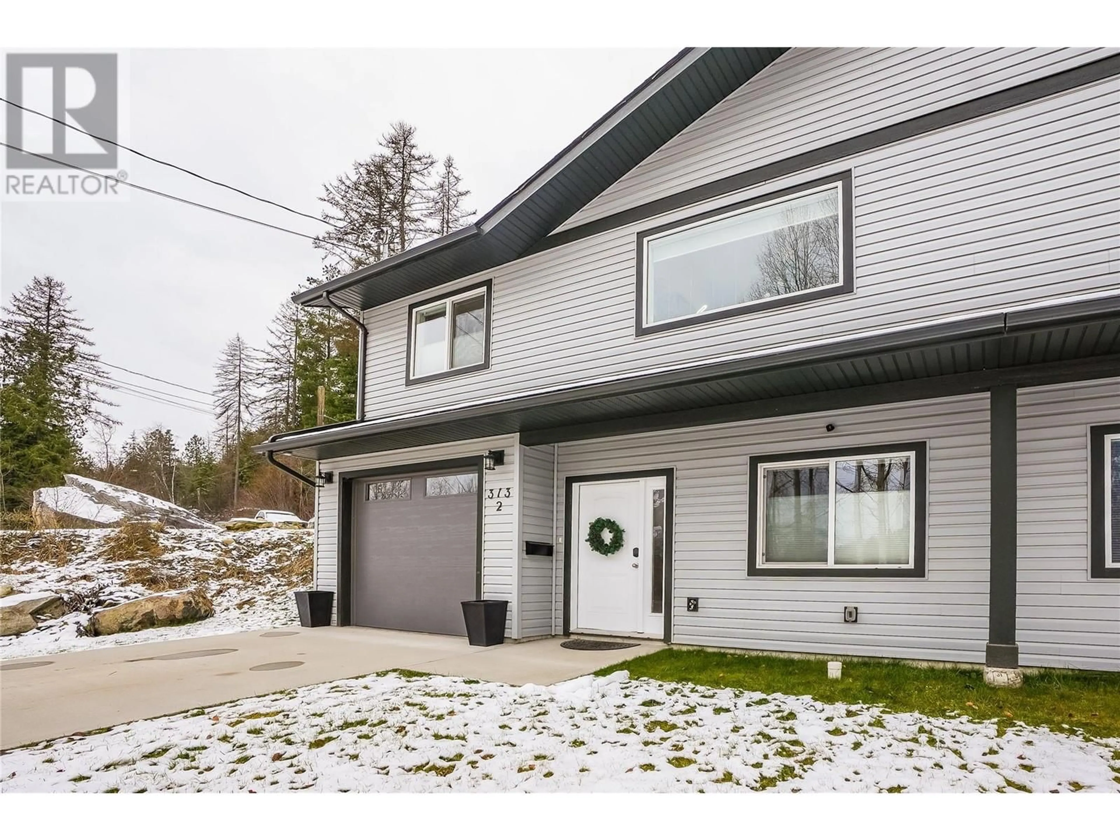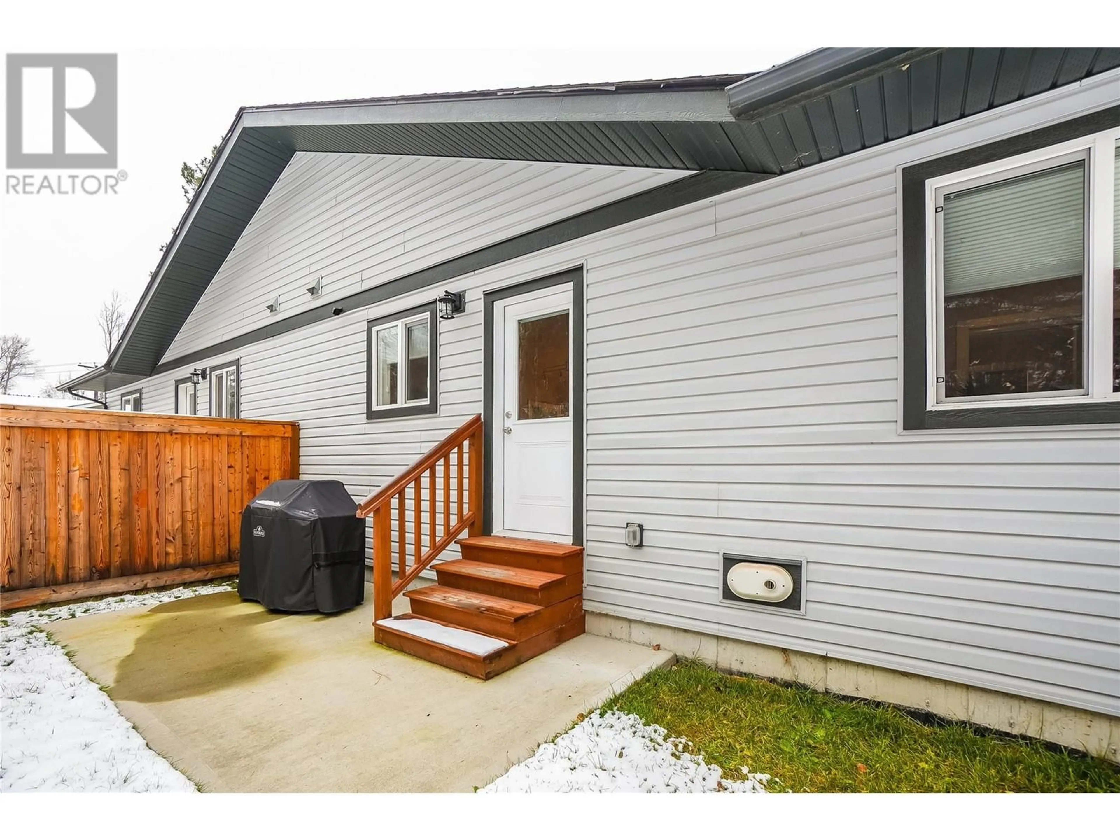#2-313 Lakeview Street, Castlegar, British Columbia V1N3Y1
Contact us about this property
Highlights
Estimated ValueThis is the price Wahi expects this property to sell for.
The calculation is powered by our Instant Home Value Estimate, which uses current market and property price trends to estimate your home’s value with a 90% accuracy rate.Not available
Price/Sqft$276/sqft
Est. Mortgage$2,276/mo
Tax Amount ()-
Days On Market70 days
Description
Take a moment to explore this thoughtfully designed half-duplex which is modern and affordable, offering the perfect balance of comfort, style, and convenience. Situated in a quiet convenient location, this home offers 3 spacious bedrooms, 3 well-appointed bathrooms, and an open-concept living space that is ideal for both relaxation and entertaining. Vaulted ceilings provide an open and airy feel while strategically placed windows allow abundant natural light creating a warm inviting atmosphere and facilitate breathtaking mountain and city views that are sure to impress. The modern kitchen is a chef's dream, equipped with high-quality appliances and complemented by custom finishes to yield a sleek and polished look. Low-maintenance laminate flooring throughout the living area adds durability and style, with minimal upkeep. Stay comfortable year-round with central air conditioning and high-efficiency heating while you enjoy practicalities including an attached garage, abundant parking and landscaping with auto-irrigation. Outside, you’ll find a safe and private fenced yard, offering a perfect retreat for outdoor activities or relaxation. This property is strategically located just a short walk from parks, schools, retail services, restaurants, coffee shops, and public transit making it a convenient choice for those who value privacy, accessibility and culture. If you're seeking modern, low-maintenance housing in a quiet, convenient location, this opportunity is a must-see! (id:39198)
Property Details
Interior
Features
Basement Floor
4pc Bathroom
Utility room
8'10'' x 8'0''Laundry room
9'0'' x 6'0''Bedroom
12'0'' x 9'0''Exterior
Features
Parking
Garage spaces 1
Garage type Attached Garage
Other parking spaces 0
Total parking spaces 1
Condo Details
Inclusions
Property History
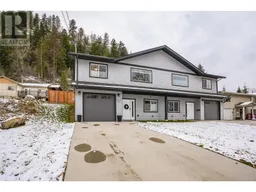 28
28
