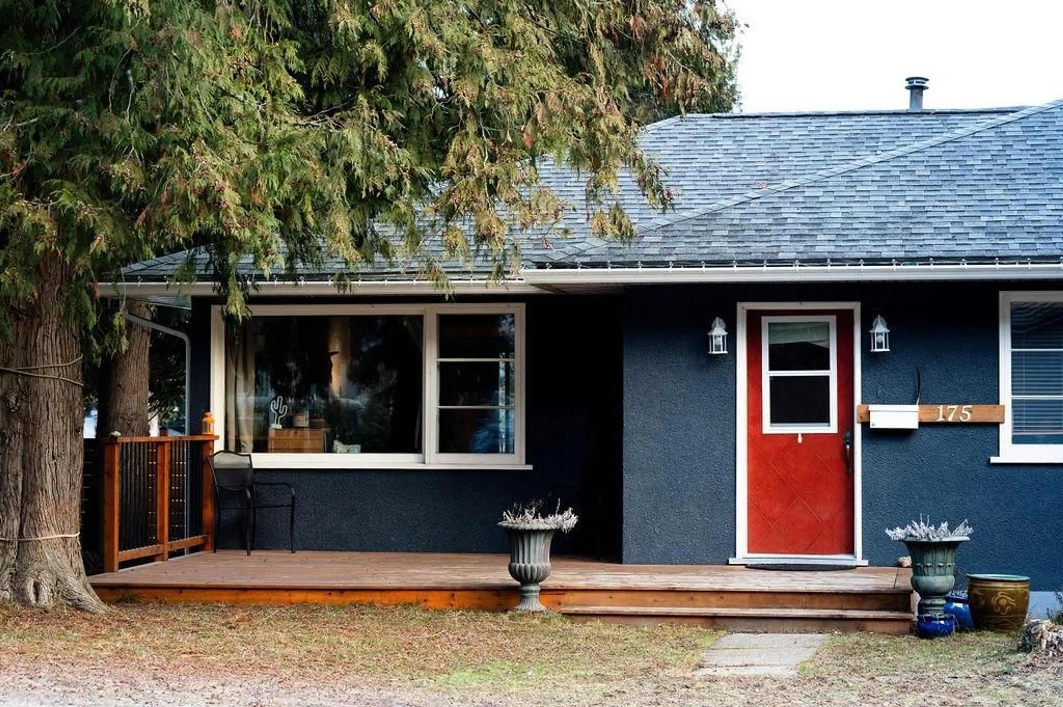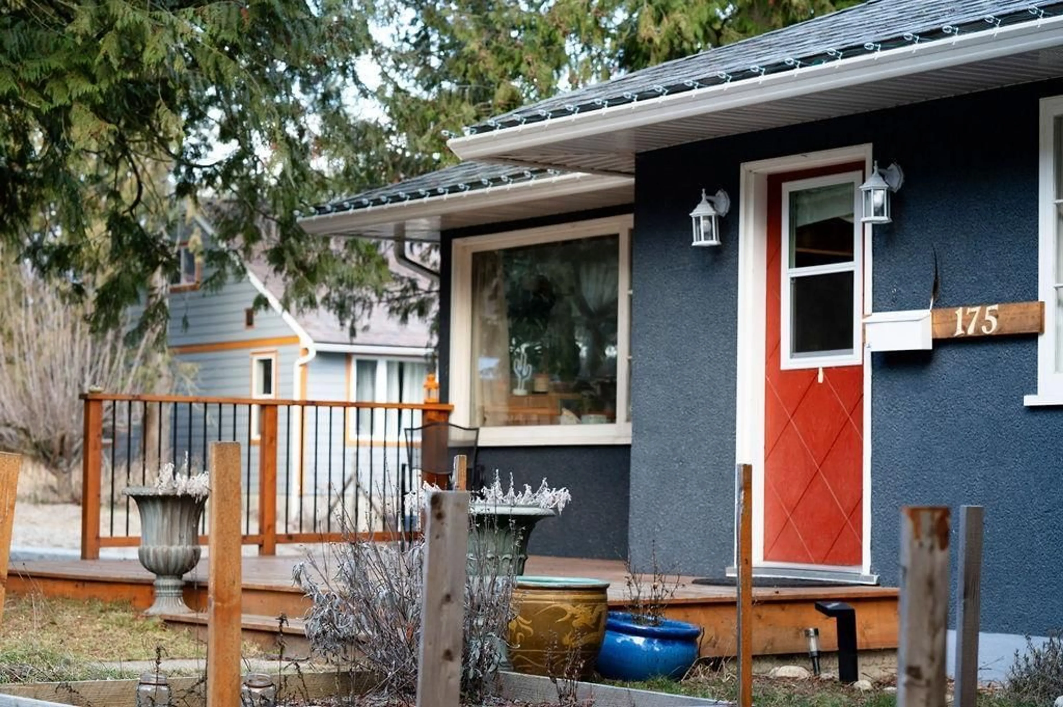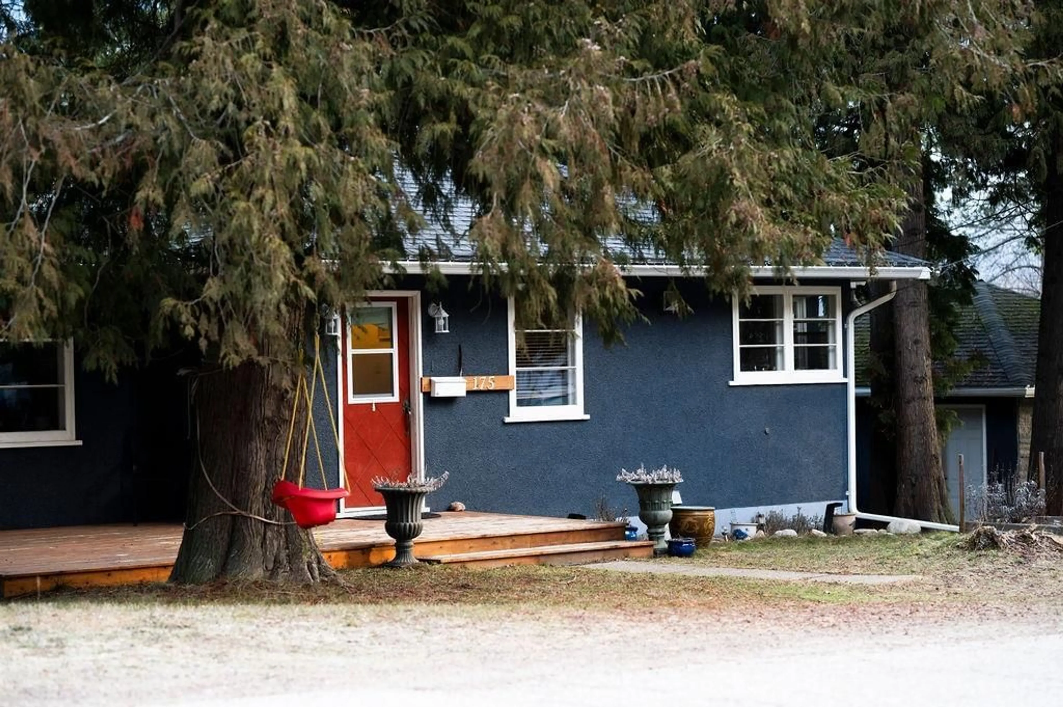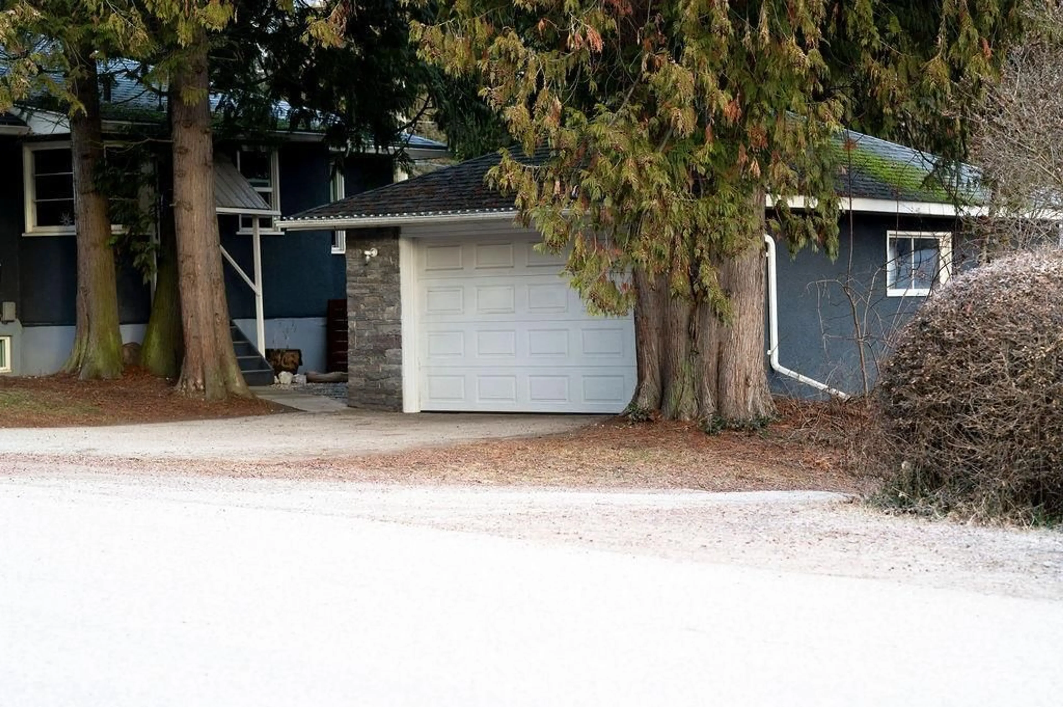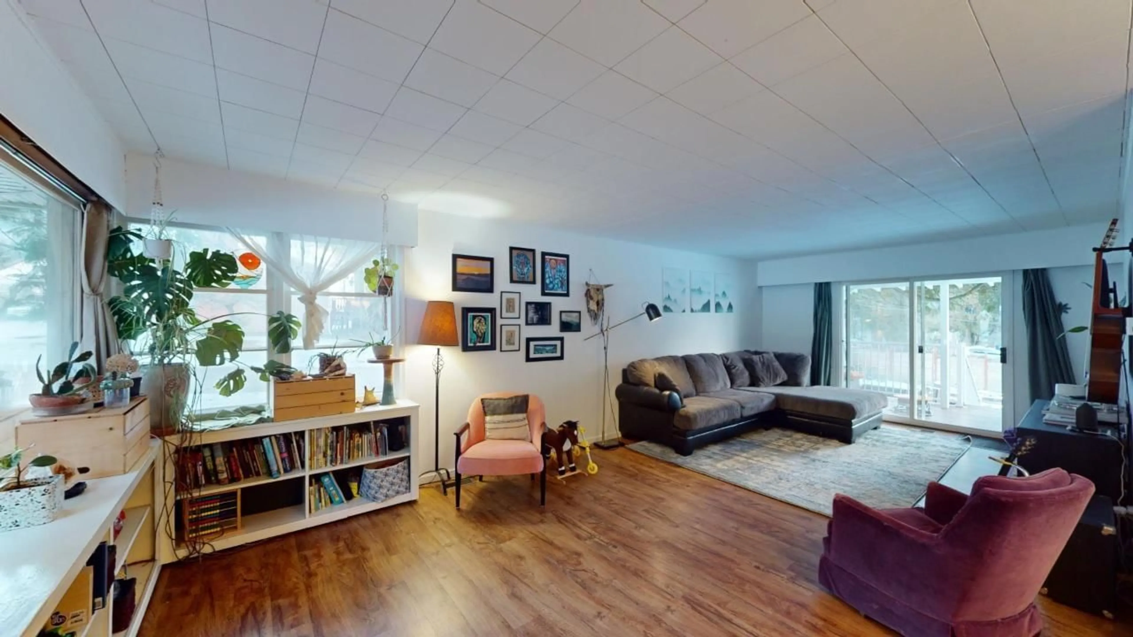175 LAKEVIEW STREET, Castlegar, British Columbia V1N1B6
Contact us about this property
Highlights
Estimated ValueThis is the price Wahi expects this property to sell for.
The calculation is powered by our Instant Home Value Estimate, which uses current market and property price trends to estimate your home’s value with a 90% accuracy rate.Not available
Price/Sqft$503/sqft
Est. Mortgage$2,487/mo
Tax Amount ()-
Days On Market335 days
Description
Ok here it is... A very flexible space that offers tons of shop space, a suite for aging parent or older kids, nearly 1/3 acre fenced yard and other possibilities that you can dream up. This one is a must see. Start in the bright cheery kitchen and walk through to the dining area, enough room for the biggest of tables. Next is the living room which is surrounded by charming windows that let in a lot of natural light. Sliding glass doors lead to the covered deck out back. There are 2 bedrooms on this floor. The main floor bathroom has been updated and main floor laundry cleverly tucked away from sight. Downstairs is set up for a home based business with a separate entrance, but could be an in-law suite with its own kitchen, bathroom, and 1 bedroom. Plumbed for 2 in 1 laundry. Tons of storage space here as well. Main garage is 19.5' x 21'. The other garage, accessed from the alley, is insulated measuring 21' x 23'. And two side bays 8' x 21'. If you can't fit all of your toys here you may have too many! Two decks to chase the sun or shade. All this and located in a great neighbourhood too! Close to town with a rural feel. Great sun exposure in the yard if you want a big garden. The list of updates: roof on house and garage 2016, plumbing 2013, R50 insulation in roof, several windows, gutters, back deck 2018 (roof over deck 2023), front deck 2020, HWT 2019, suite 2018. Not much to do here but make it your home. Call your REALTOR(R) to view it won't last long. (id:39198)
Property Details
Interior
Features
Lower level Floor
Bedroom
9'8 x 12'6Full bathroom
Kitchen
16'1 x 12'2Utility room
10'6 x 8'1Property History
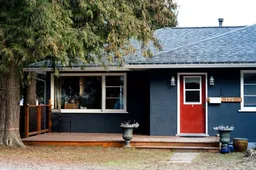 91
91
