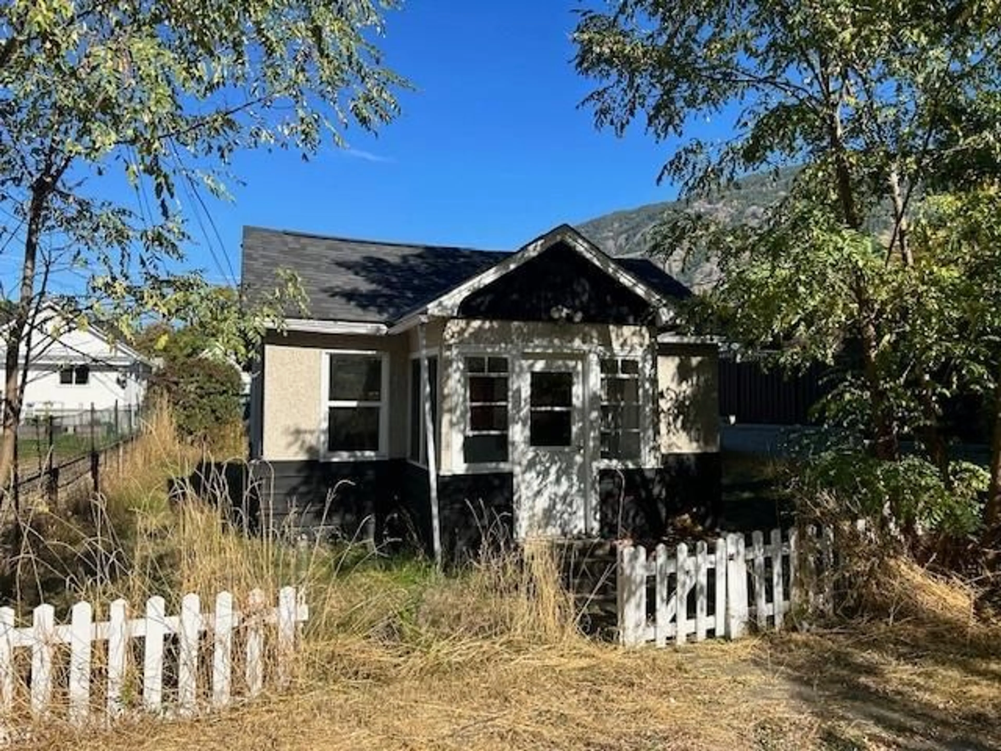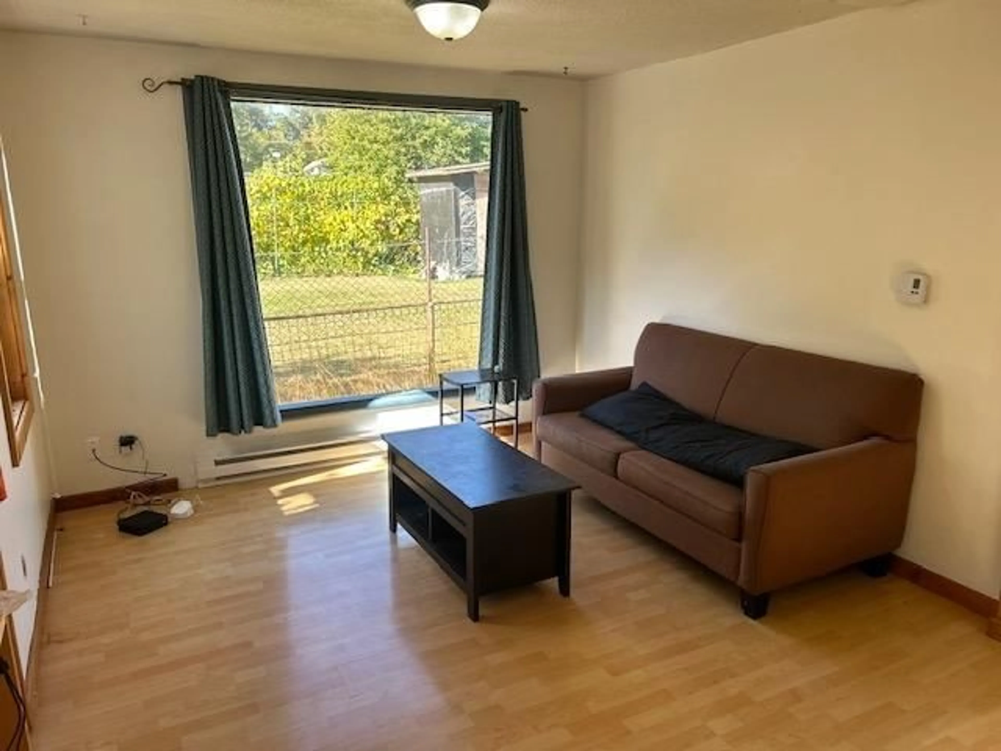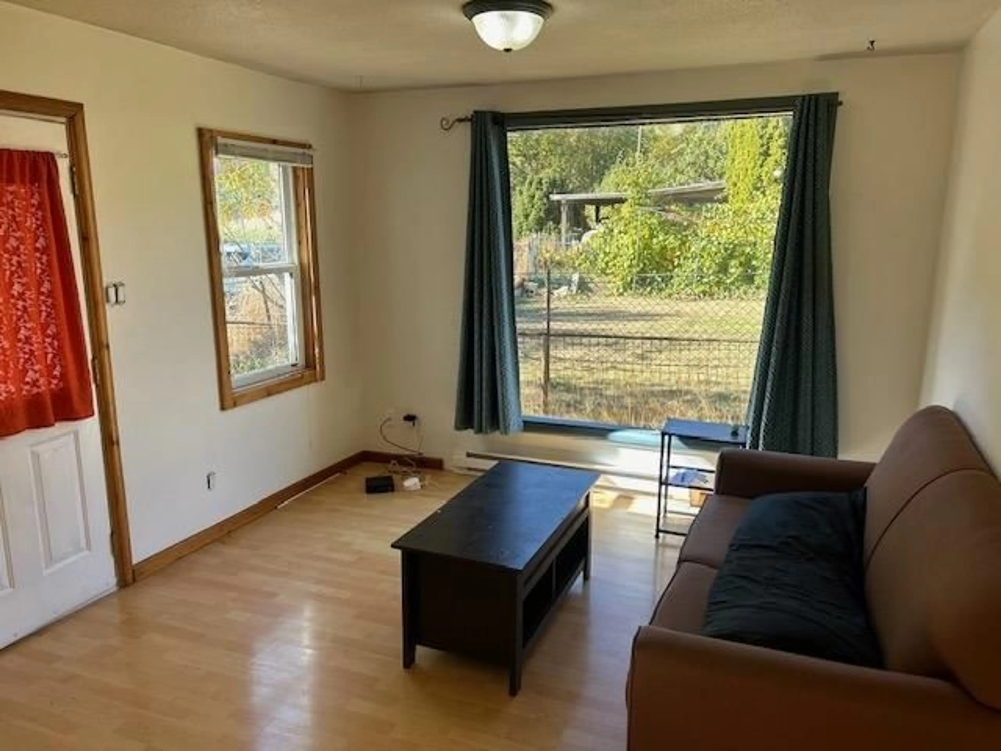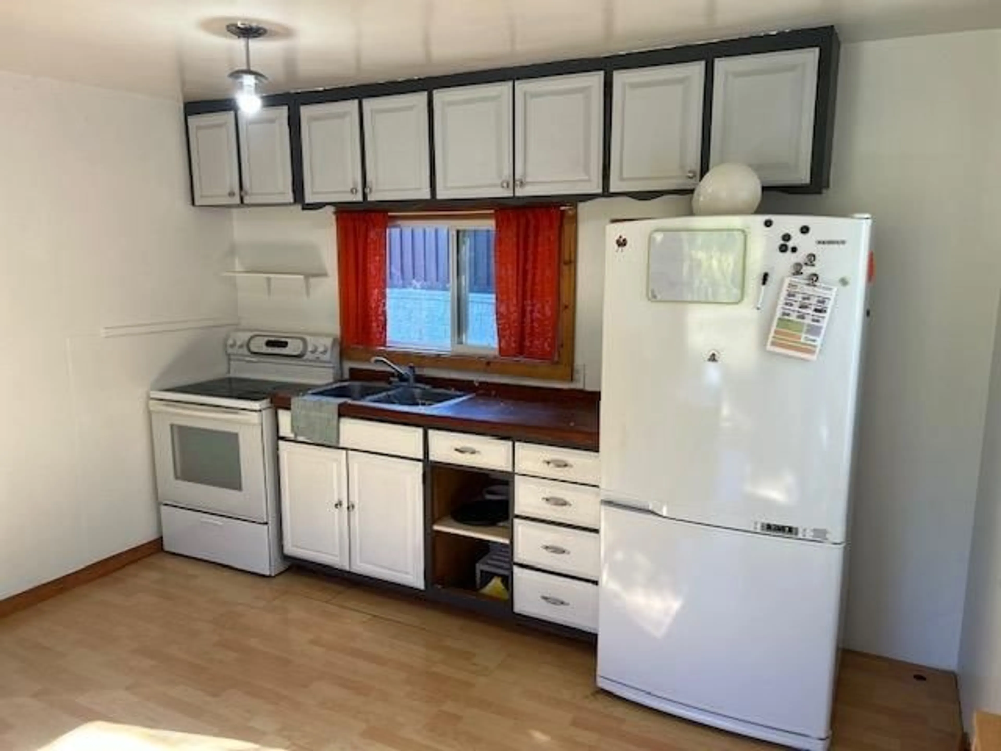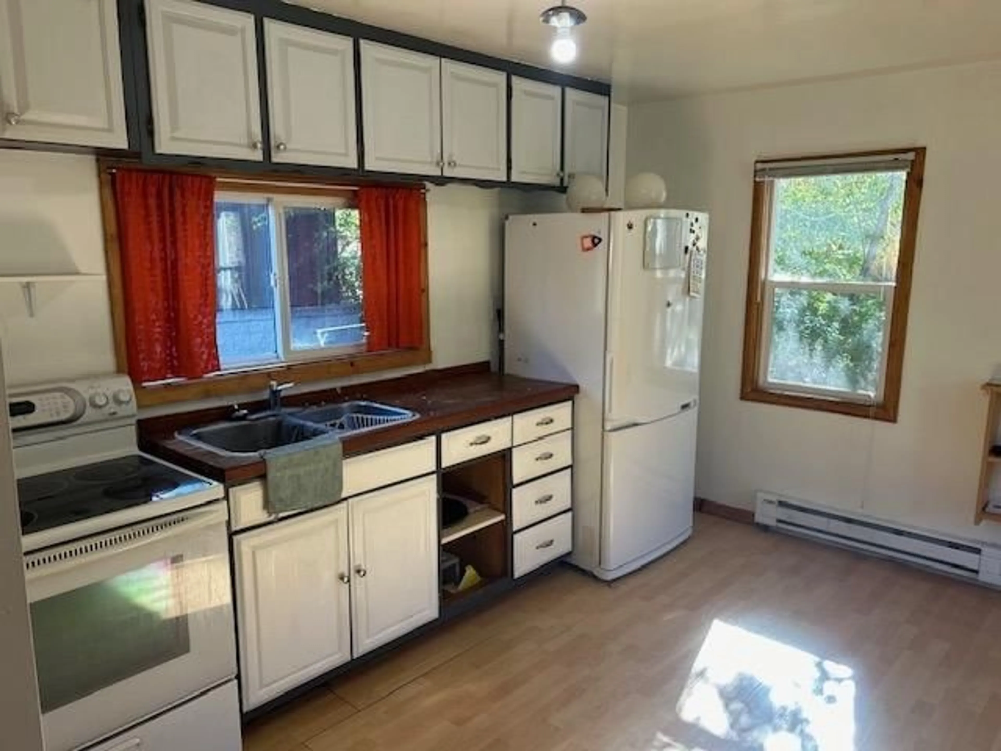166 CRESCENT Street, Castlegar, British Columbia V1N1B1
Contact us about this property
Highlights
Estimated ValueThis is the price Wahi expects this property to sell for.
The calculation is powered by our Instant Home Value Estimate, which uses current market and property price trends to estimate your home’s value with a 90% accuracy rate.Not available
Price/Sqft$383/sqft
Est. Mortgage$987/mo
Tax Amount ()-
Days On Market142 days
Description
Welcome to this bright and affordable one-bedroom home offering a terrific blend of value, comfort and convenience. This property is ideally situated just steps away from shopping, public transit, parks, and schools allowing you to enjoy all that Castlegar?s vibrant downtown core has to offer. Step inside to discover an inviting living space filled with natural light, complemented by updated windows and laminate flooring throughout. The updated roof ensures peace of mind for years to come, while the unfinished basement offers an ideal space for storage. there is also a large shed in the yard for extra storage. Whether you?re a first-time buyer, looking to downsize, or seeking an investment opportunity, this home is a fantastic choice. Don?t miss out on the chance to own your piece of Castlegar in a location that provides both privacy and access to a lively community. Schedule your viewing today! (id:39198)
Property Details
Interior
Features
Main level Floor
4pc Bathroom
Living room
11'0'' x 10'4''Kitchen
11'0'' x 9'0''Bedroom
13'9'' x 11'0''Exterior
Features
Property History
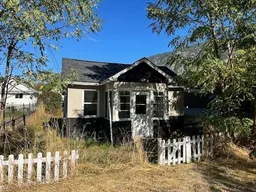 12
12
