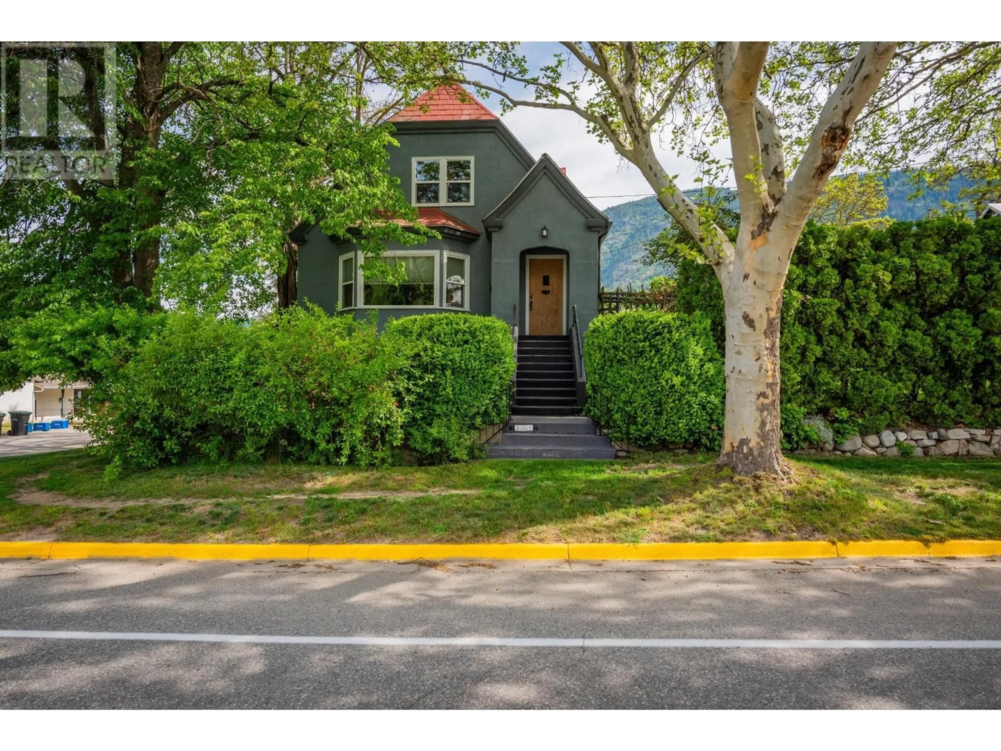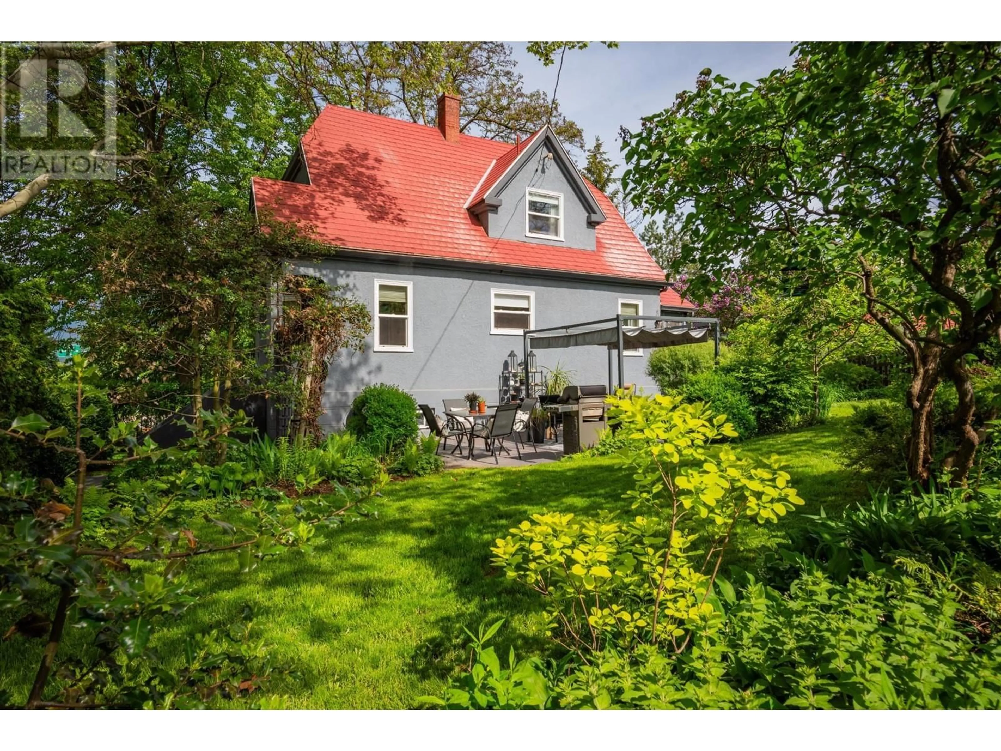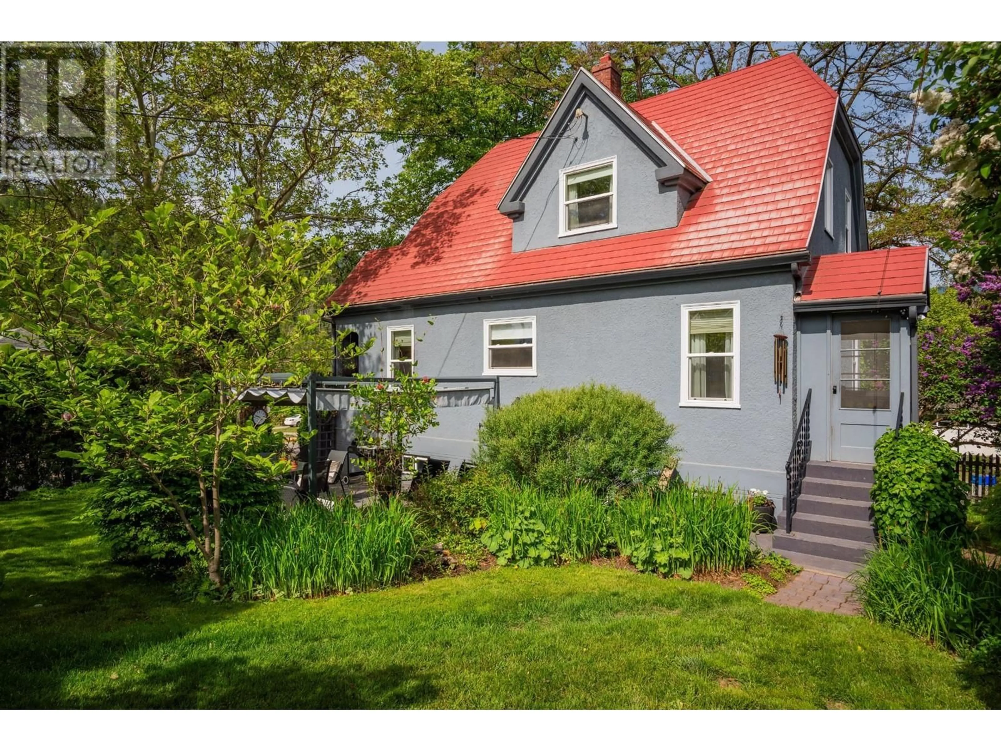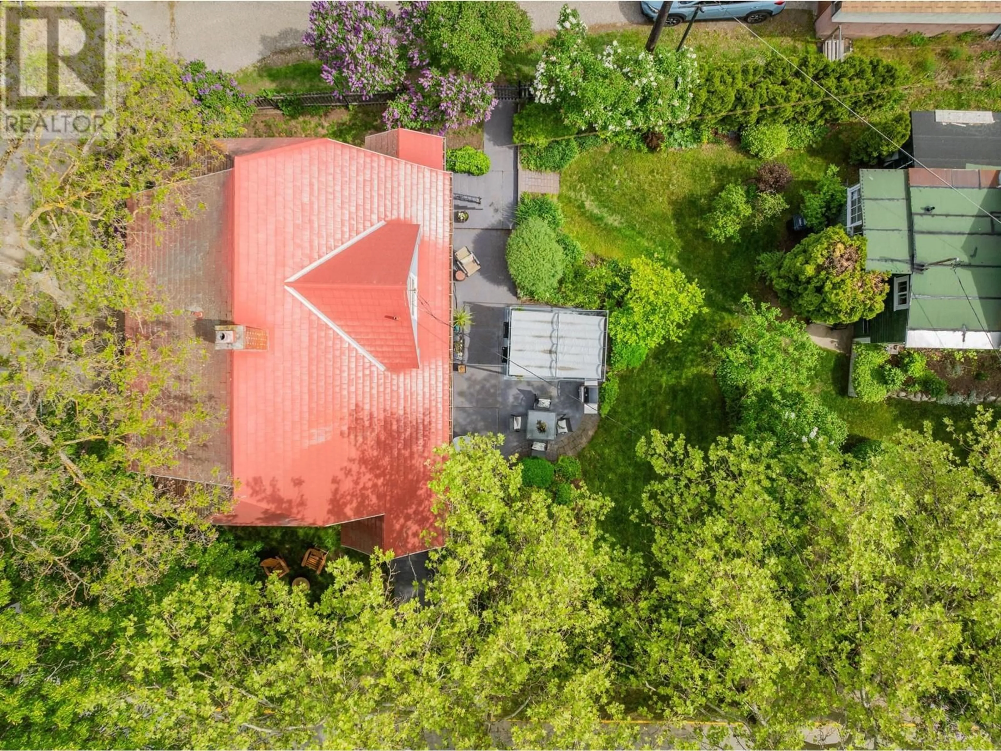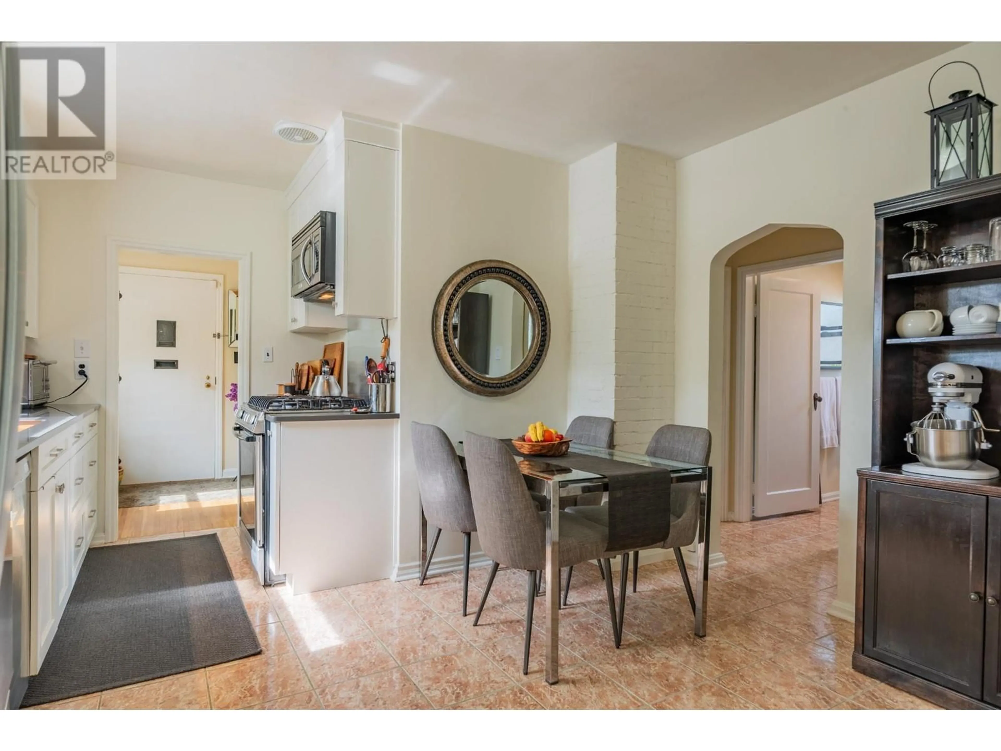151 COLUMBIA Avenue, Castlegar, British Columbia V1N1A6
Contact us about this property
Highlights
Estimated ValueThis is the price Wahi expects this property to sell for.
The calculation is powered by our Instant Home Value Estimate, which uses current market and property price trends to estimate your home’s value with a 90% accuracy rate.Not available
Price/Sqft$388/sqft
Est. Mortgage$2,576/mo
Tax Amount ()-
Days On Market22 days
Description
Welcome to 151 Columba Avenue, a one-of-a-kind property in downtown Castlegar. Hosting heritage charm in a prime location, this property comes with a separate one-bedroom carriage house, currently vacant, on its own services ready to be a mortgage helper as a long or short-term rental. Set in a lovely tree lined neighbourhood, it is a short walk to parks, bakeries and restaurants and other amenities as well as shoreline trails on the Columbia River. With three bedrooms, a den and one and half bathrooms over 3 floors there is plenty of room for a home office, personal gym or kids gathering space. The kitchen and bathroom were beautifully updated in the last year with new plumbing, tile, quartz countertops, and deep stainless undercounter sink, while maintaining the original charactor of the home. The stainless-steel appliances compliment a sleek workspace for a great cooking experience. The home features abundant windows and heritage features, including original interior French doors and hardwood floors, creating a serene and elegant space to live and relax. With its beautifully landscaped yard and second detached living space as a potential income generator, this 2-home property hits all the marks. It?s even more beautiful in person than in photos. Arrange a viewing with your realtor today. (id:39198)
Property Details
Interior
Features
Second level Floor
2pc Ensuite bath
Primary Bedroom
12'8'' x 12'3''Den
9'8'' x 8'1''Bedroom
16'5'' x 12'0''Exterior
Features
Property History
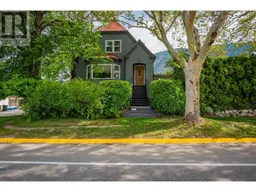 42
42
