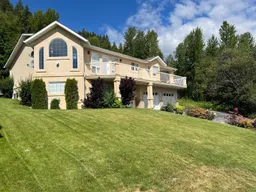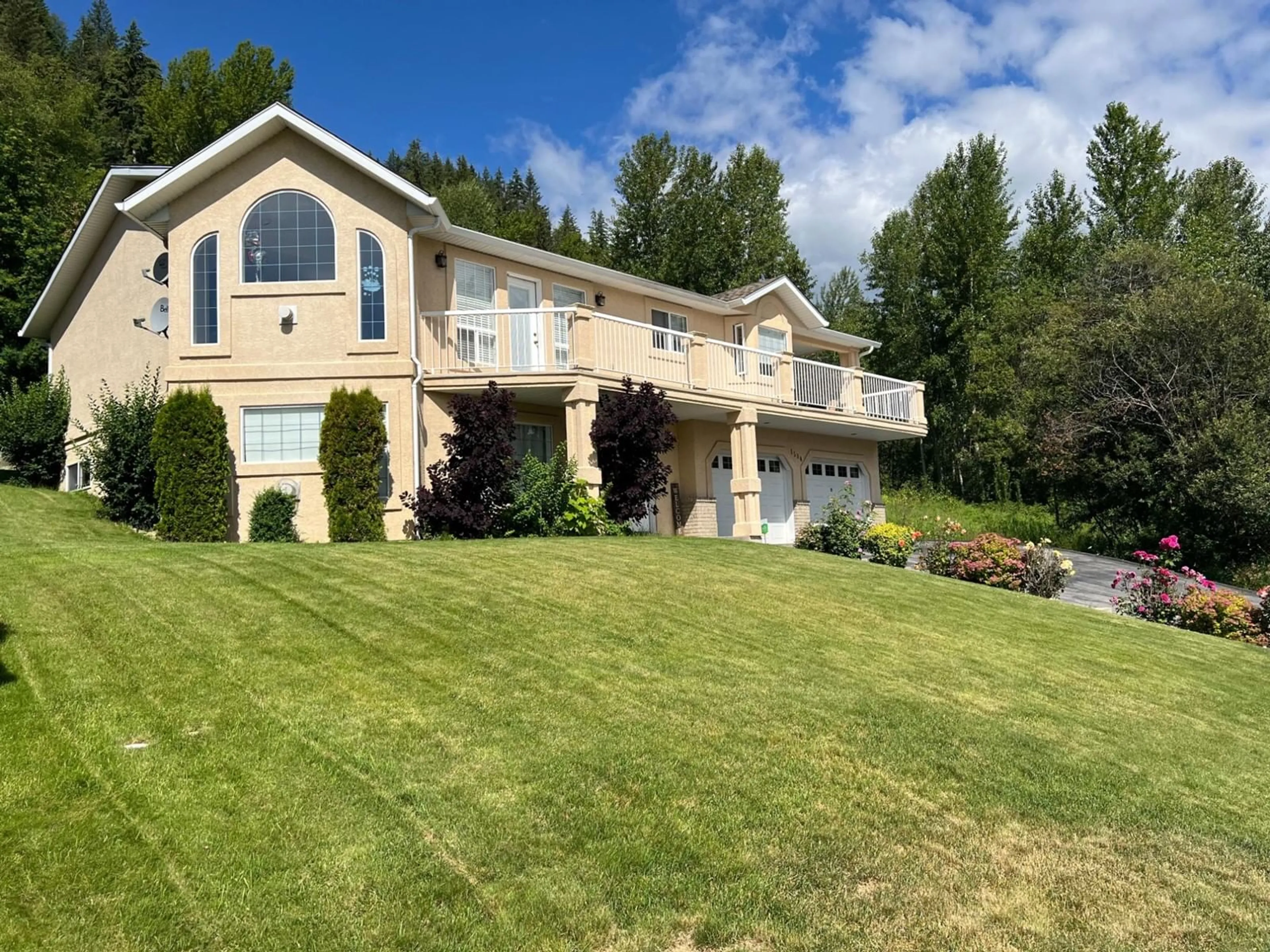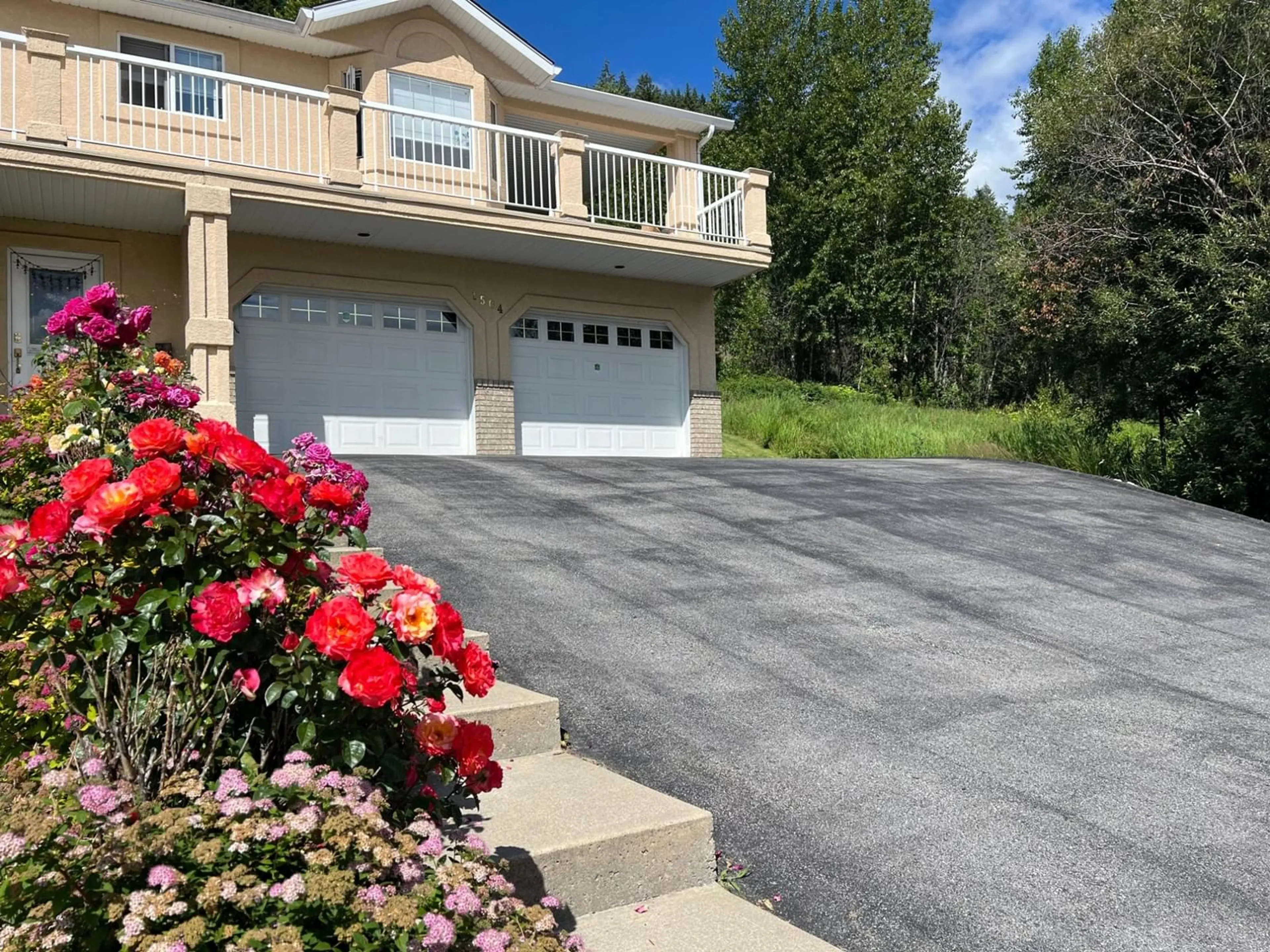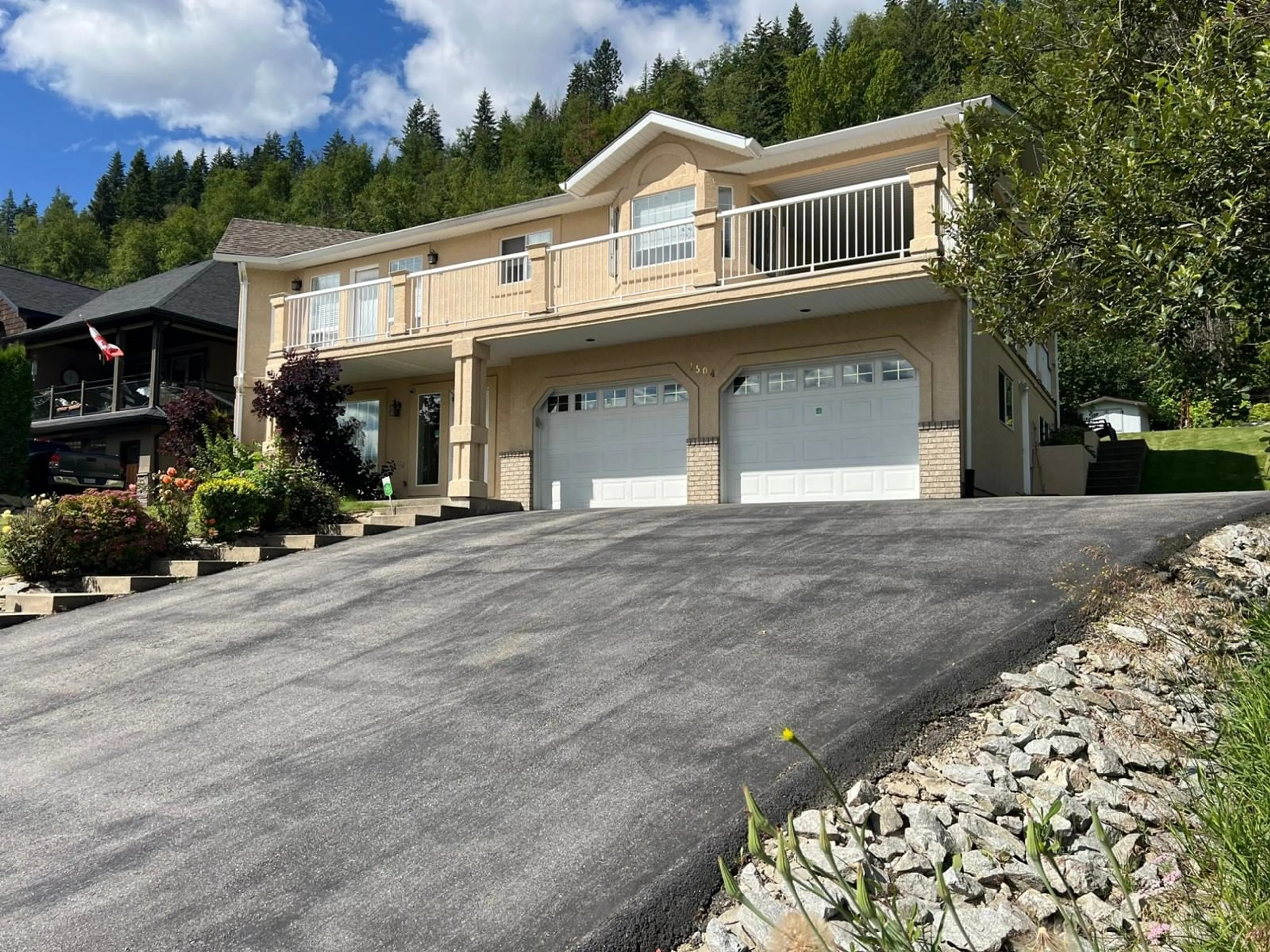1504 WOODLAND DRIVE, Castlegar, British Columbia V1N4J4
Contact us about this property
Highlights
Estimated ValueThis is the price Wahi expects this property to sell for.
The calculation is powered by our Instant Home Value Estimate, which uses current market and property price trends to estimate your home’s value with a 90% accuracy rate.Not available
Price/Sqft$272/sqft
Days On Market14 days
Est. Mortgage$3,435/mth
Tax Amount ()-
Description
Welcome to this stunning South Castlegar home located at 1504 Woodland Drive. This spacious property features 4 bedrooms and 4 full bathrooms, ideal for families or those who love to entertain. The double car garage provides ample space for parking and storage. Situated on 0.46 acres, this property boasts a beautiful garden and plenty of room to relax and play outdoors. Step out onto the large deck and be captivated by the breathtaking view overlooking Castlegar. Many will love the recent addition of a new 1 bed 1 bath suite. Numerous upgrades add to the allure of this home, including a 2021 Gas furnace, 2018/2019 Gas Hot Water Tank, and a 2013 Asphalt Shingle Roof. The replacement of Poly B plumbing in 2022 ensures peace of mind and reliability. The property's ICF block foundation not only guarantees durability but also enhances energy efficiency, keeping maintenance costs low. Additional features such as central vac, underground sprinklers, and proximity to walking trails elevate the overall living experience. Don't miss out on the opportunity to make this exceptional property your new home. Schedule a viewing today and start envisioning your life in this charming South Castlegar retreat. (id:39198)
Property Details
Interior
Features
Lower level Floor
Kitchen
11'6 x 11'5Bedroom
12'8 x 11'5Full bathroom
Family room
18'11 x 17'2Property History
 98
98


