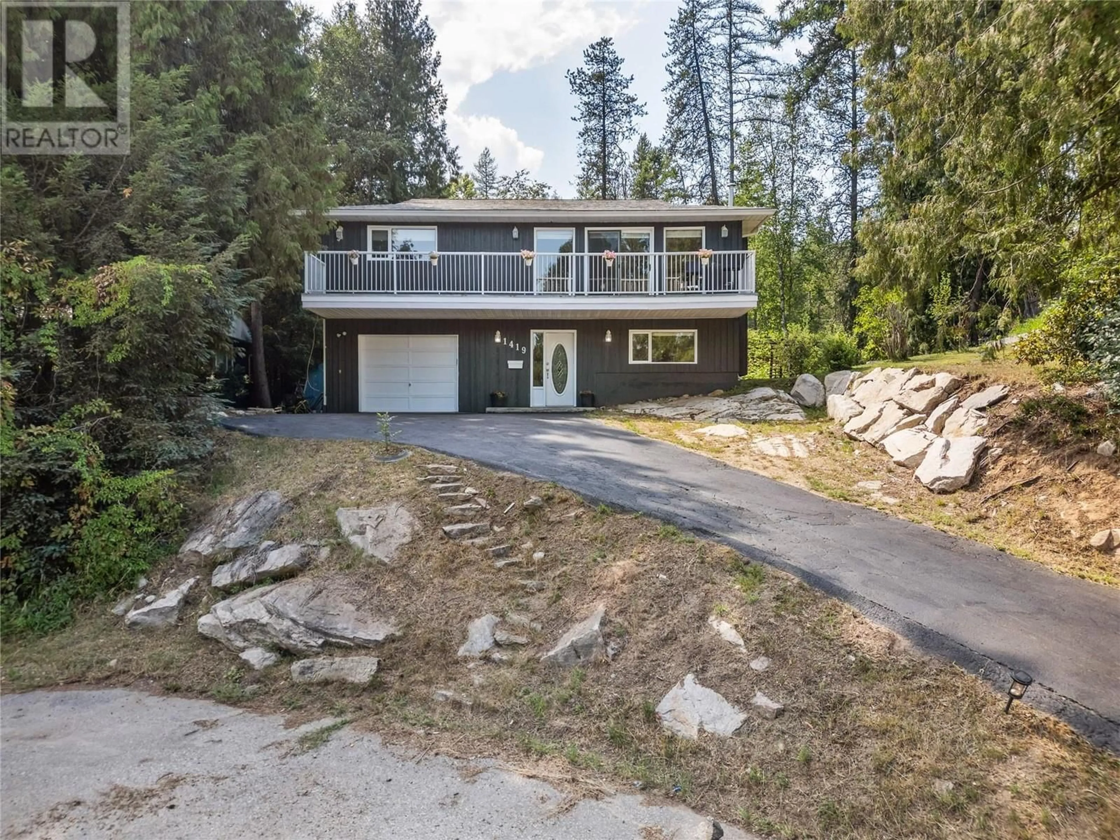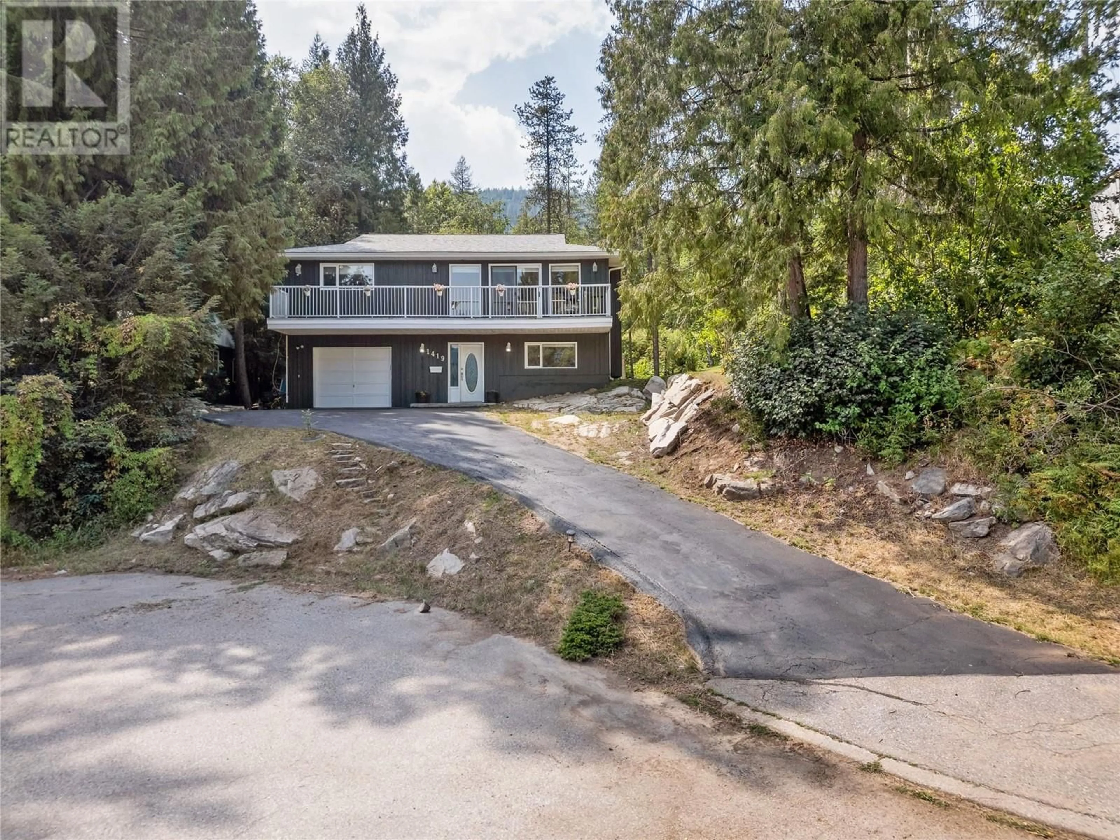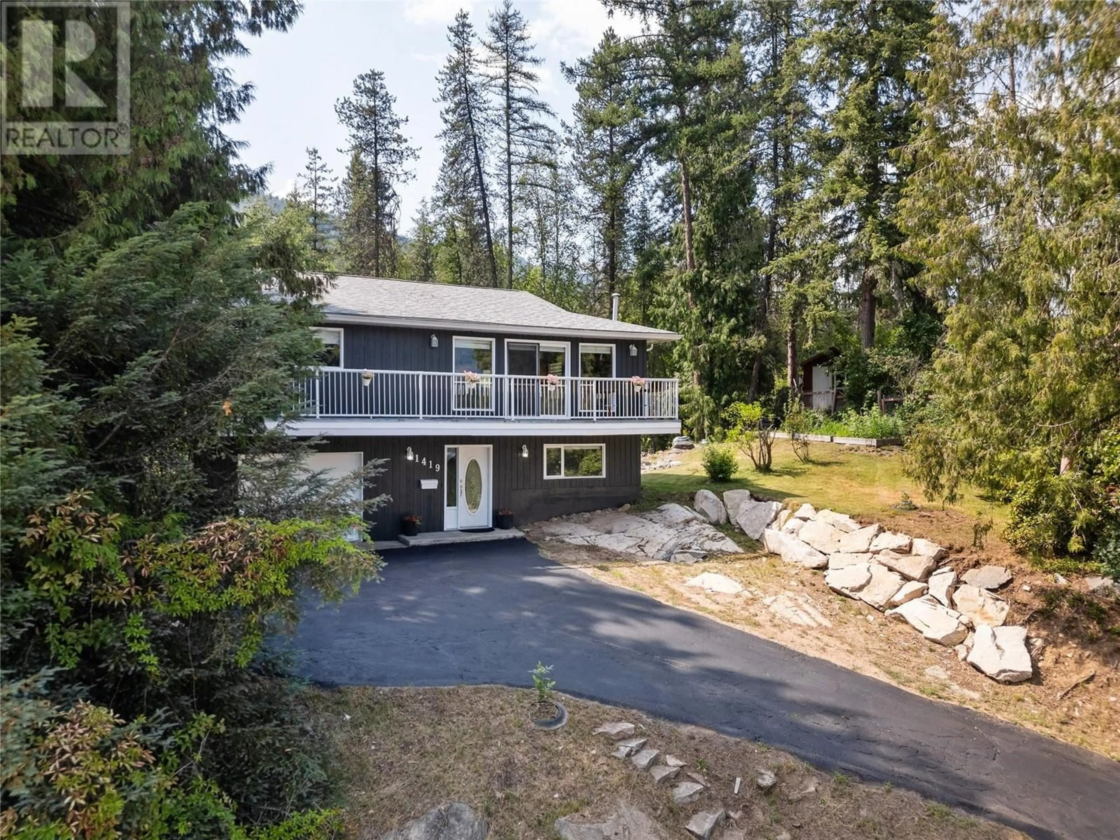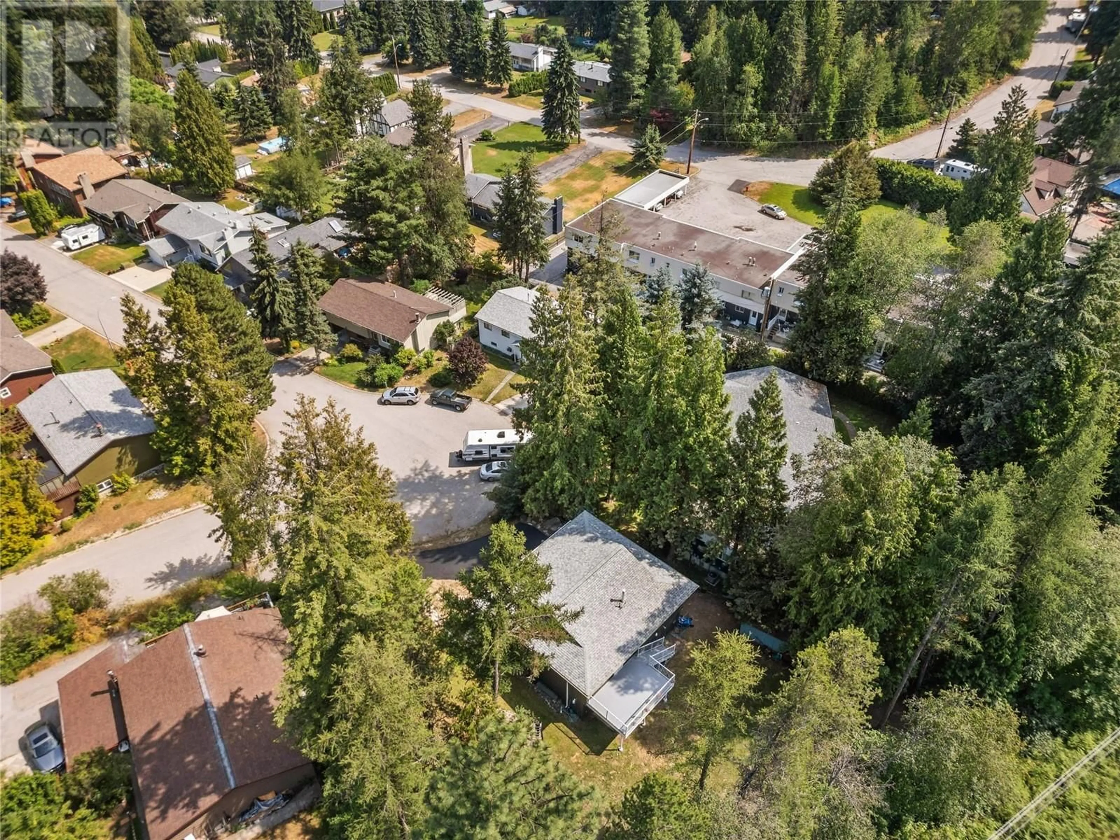1419 HIGHLAND Drive, Castlegar, British Columbia V1N3V8
Contact us about this property
Highlights
Estimated ValueThis is the price Wahi expects this property to sell for.
The calculation is powered by our Instant Home Value Estimate, which uses current market and property price trends to estimate your home’s value with a 90% accuracy rate.Not available
Price/Sqft$270/sqft
Est. Mortgage$2,344/mo
Tax Amount ()-
Days On Market10 days
Description
Spacious Family Home with Modern Updates! Welcome to this beautifully updated 4-bedroom, 3 full-bathroom home, perfect for families of all sizes. Situated on Highland Drive, this home offers the perfect blend of conveniences a short drive away and tranquility of the mature subdivision. The main floor boasts open concept living with updates throughout. The spacious and airy design creates a welcoming atmosphere ideal for both relaxation and entertaining. Downstairs you will find a 4th bedroom, 3rd bathroom, spacious and cozy rec room plus laundry/storage room for all your extras. Added benefit from a single garage for secure parking and storage, plus ample cul-de-sac parking for guests. The ultra-private yard is a fantastic spot to unwind after a long day or to host a summer BBQ, this secluded space offers endless possibilities. Contact us today to schedule a viewing and discover what this beautiful home has to offer. (id:39198)
Property Details
Interior
Features
Basement Floor
Foyer
9'0'' x 5'0''Laundry room
17'0'' x 7'10''Recreation room
11'1'' x 18'2''4pc Bathroom
Exterior
Features
Parking
Garage spaces 1
Garage type Attached Garage
Other parking spaces 0
Total parking spaces 1




