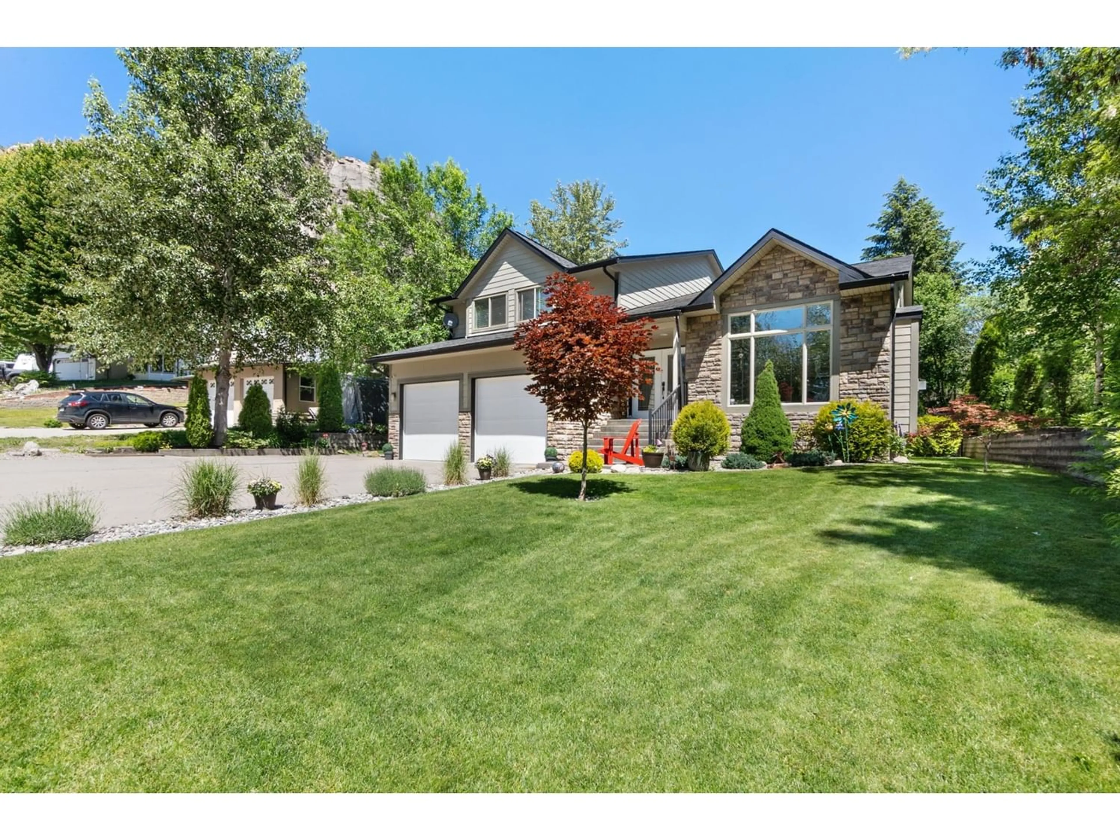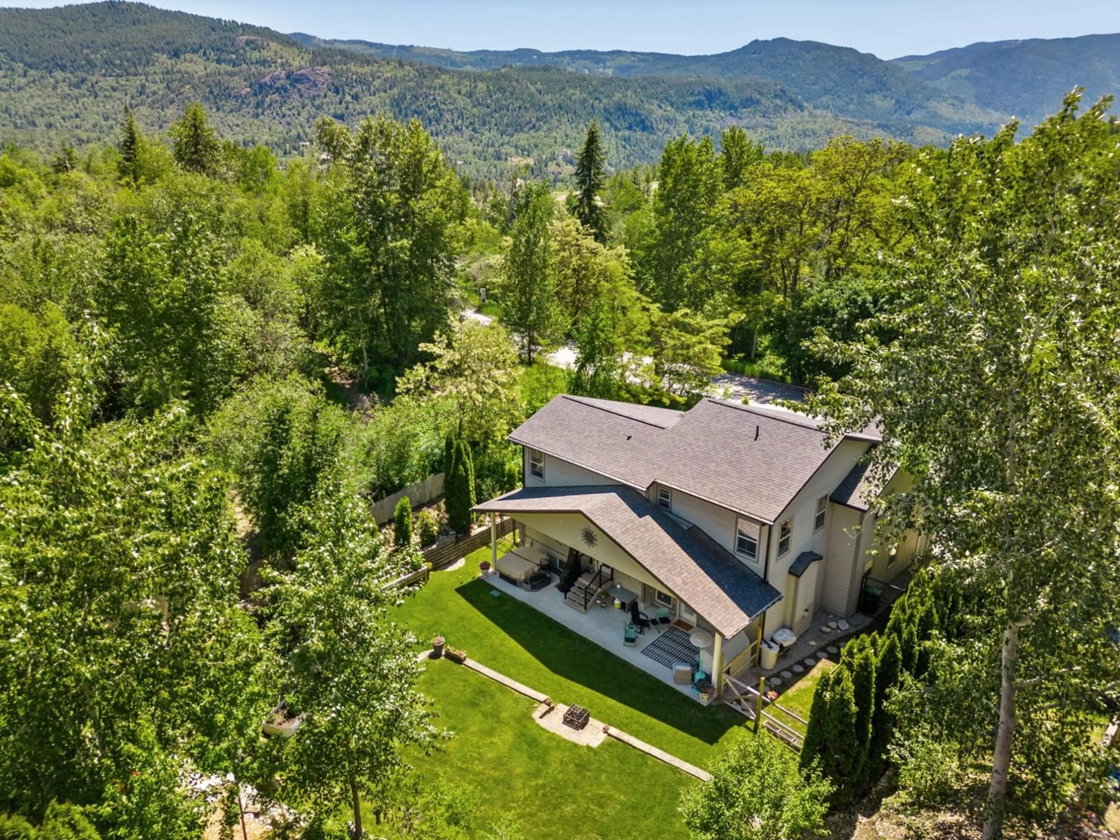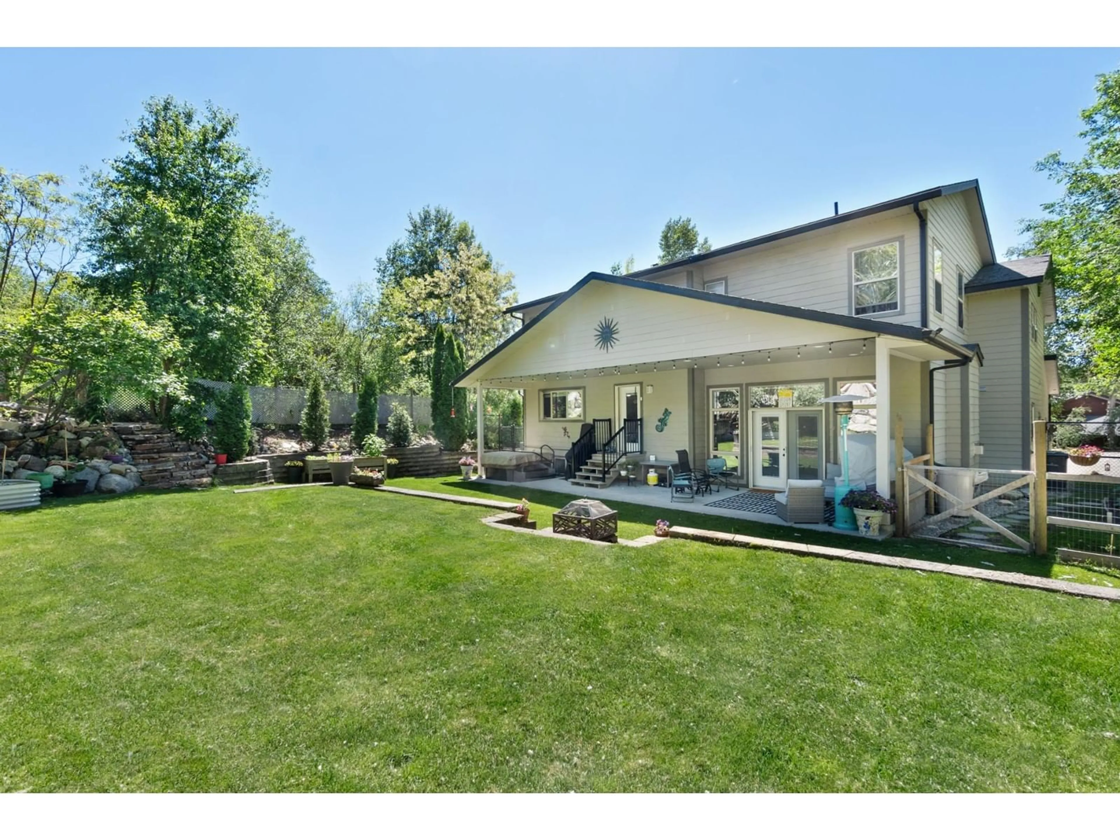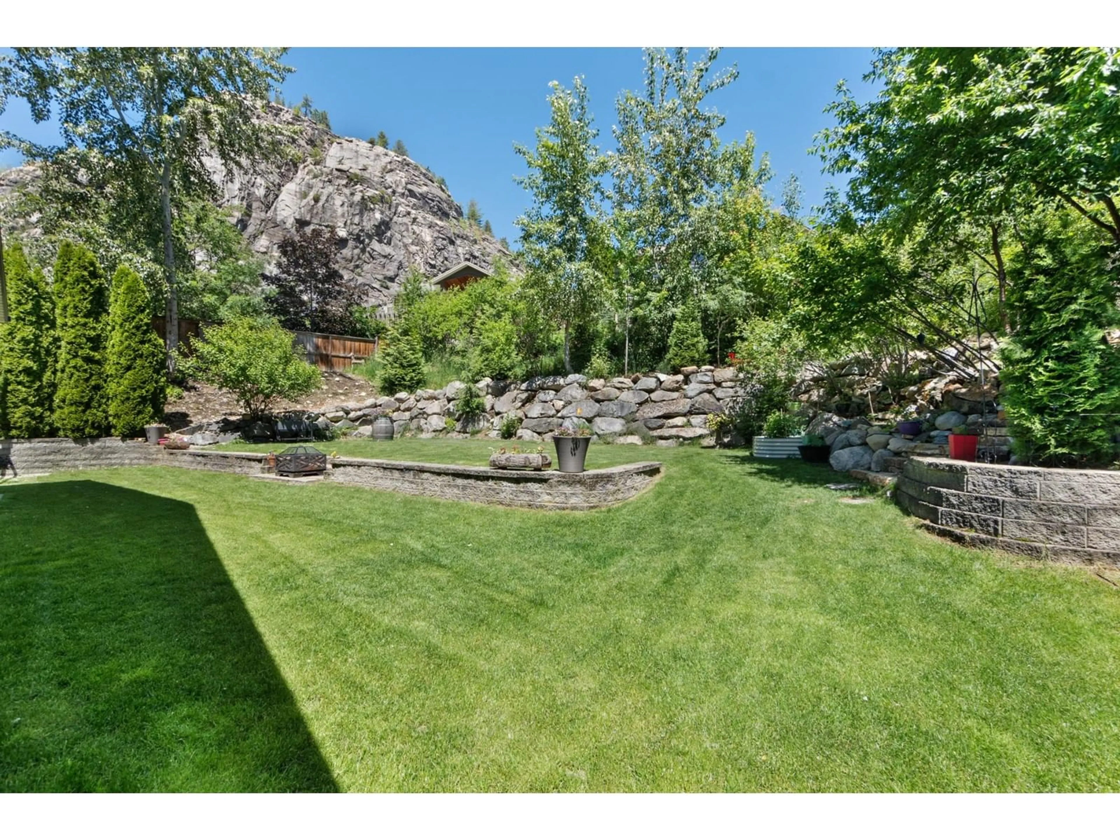1371 37TH Street, Castlegar, British Columbia V1N3N2
Contact us about this property
Highlights
Estimated ValueThis is the price Wahi expects this property to sell for.
The calculation is powered by our Instant Home Value Estimate, which uses current market and property price trends to estimate your home’s value with a 90% accuracy rate.Not available
Price/Sqft$258/sqft
Est. Mortgage$3,865/mo
Tax Amount ()-
Days On Market222 days
Description
Nestled amongst the privacy of mature vegetation beneath majestic mountains and open skies this stunning custom constructed home enjoys the peace and serenity of an established South Castlegar setting in one of the city's most sought after neighbourhoods. Vaulted ceilings, a spacious open-concept layout and a strategic schedule of picture windows combine to deliver a synergy of indoor/outdoor living showered in natural light and surrounded with breathtaking views. The welcoming heart of the home features a gourmet kitchen with stone counter-tops and stainless appliainces, charming living spaces to allow the flexibility and comfort of entertaining, relaxation or simple every-day living and walk-out access to a full length covered patio with hot-tub and conversation space to enjoy all-season outdoor living. Retreat to the upper floor which includes a peaceful master suite with spa-like ensuite bath and walk-in closet along with three additional bedrooms which are all of generous size or descend to the lower level to experience a recreation room perfectly set for media enjoyment and a strategically placed guest guest bedroom with full ensuite bath. The stunningly serene, meticulously landscaped yard showcases lush auto-irrigated lawns, beautiful rock and block retaining walls, numerous gradening opportunites where you can exercise your green thumb and a setting that is simply perfect for outdoor gatherings or relaxation. Schedule your opportunity today to view this desirable combination of elegance and practical living! (id:39198)
Property Details
Interior
Features
Second level Floor
Den
10'3'' x 8'6''Laundry room
7'2'' x 5'9''Primary Bedroom
16'6'' x 16'0''4pc Ensuite bath
Exterior
Features
Parking
Garage spaces 2
Garage type Attached Garage
Other parking spaces 0
Total parking spaces 2
Property History
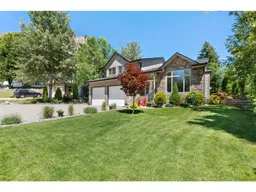 64
64
