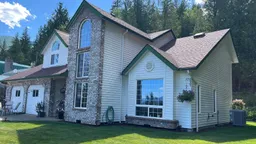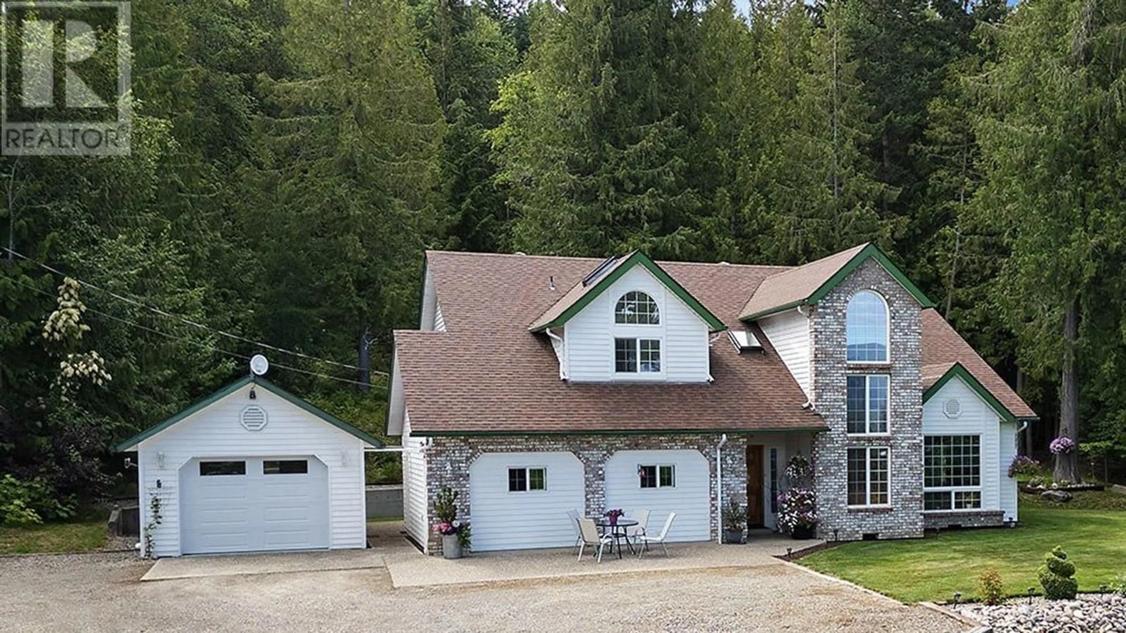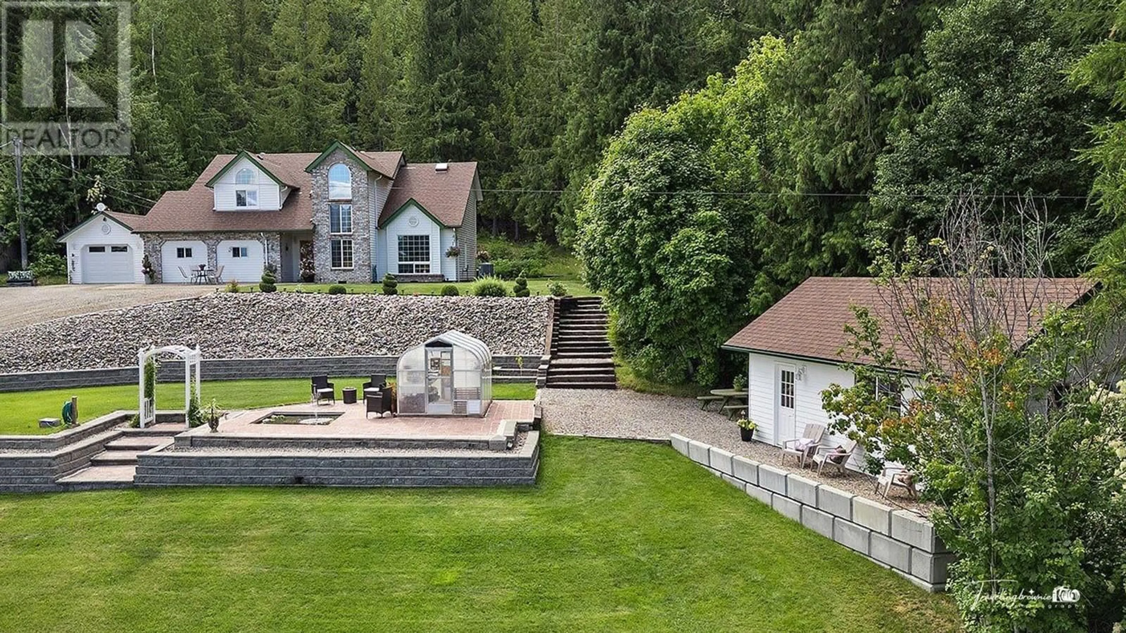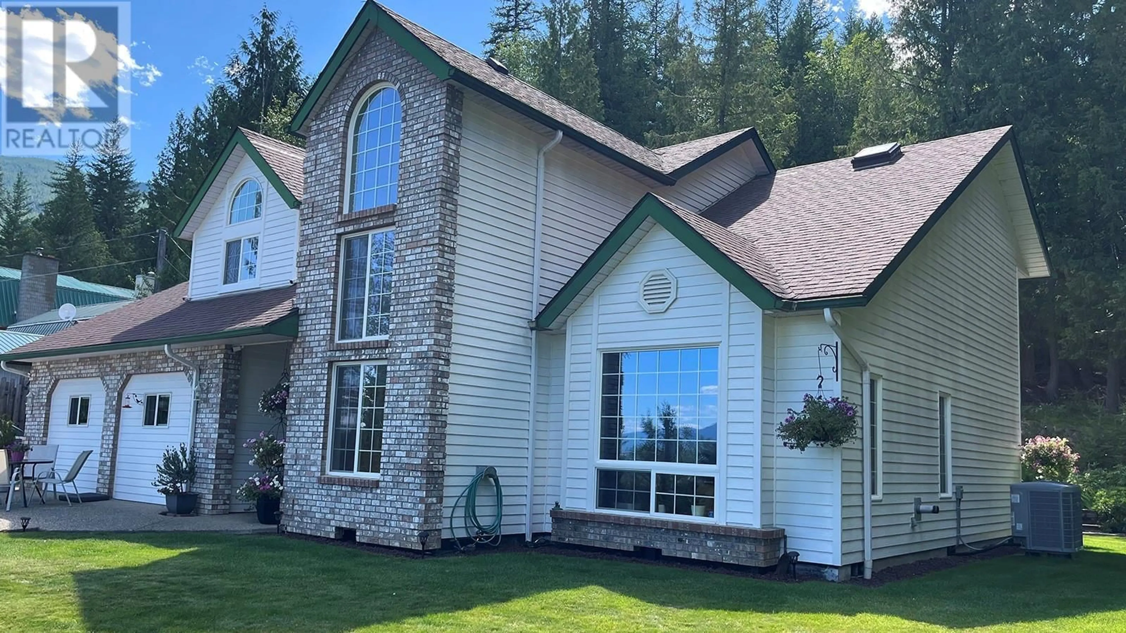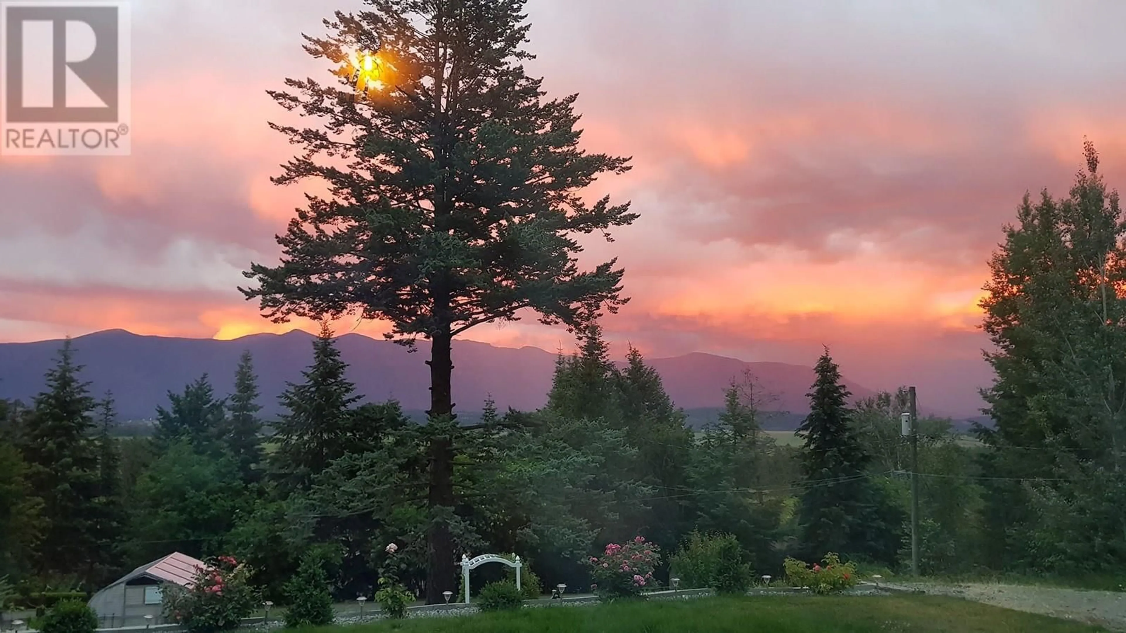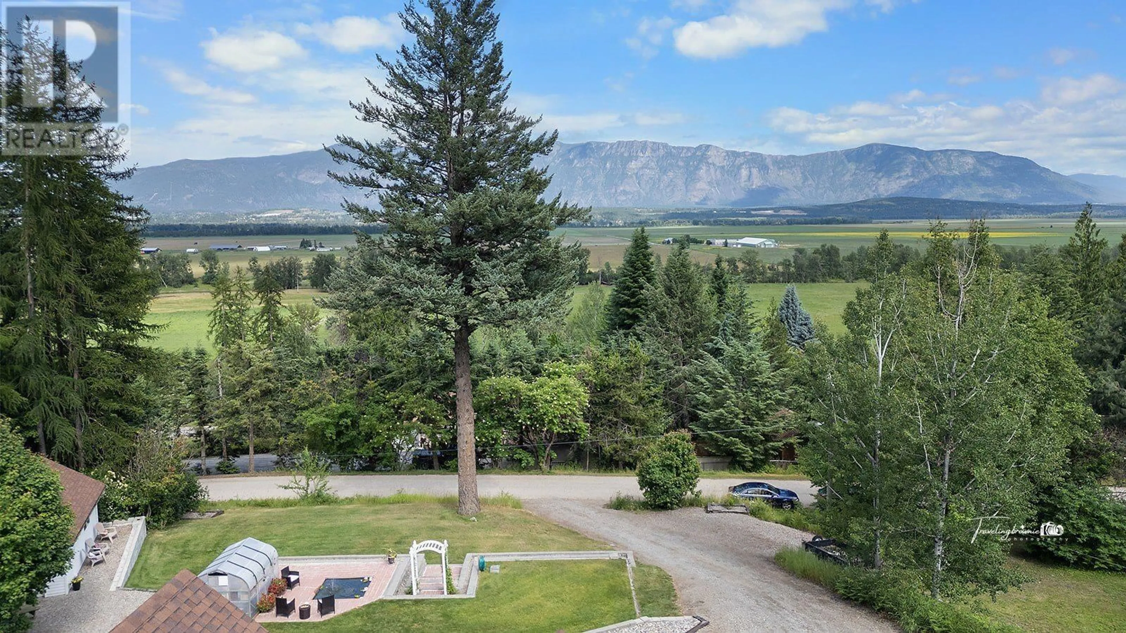931 PETERMAN Road, Creston, British Columbia V0B1G7
Contact us about this property
Highlights
Estimated ValueThis is the price Wahi expects this property to sell for.
The calculation is powered by our Instant Home Value Estimate, which uses current market and property price trends to estimate your home’s value with a 90% accuracy rate.Not available
Price/Sqft$290/sqft
Est. Mortgage$3,646/mo
Tax Amount ()-
Days On Market1 day
Description
Experience the grandeur of this meticulously designed 4-bedroom, 3-bathroom home set on beautifully landscaped 2.44 acres with sweeping mountain views. As you step inside, every detail reflects elegance and precision, from the luxurious Venetian-style custom paint to the high-end finishes throughout. The main floor offers a bright, modern kitchen with an island, a dining area that opens to an expansive patio, a warm living room with a pellet stove, and a versatile sitting room. The upper floor is a sanctuary of comfort, featuring a master suite with a spa-like ensuite, including a soaker tub, twin rain shower heads, and dual sinks, alongside three additional spacious bedrooms and another full bathroom. Outdoors, you'll find a seasonal creek, a Koi pond, and thoughtfully designed landscaping. Two workshops, a greenhouse, RV parking, and a firepit add to the functionality and charm of the property. A heated, insulated double garage offers versatility, easily converting back from its current workshop setup. With a licensed gravity-fed spring water system and roof sprinklers for safety, high-efficiency heat pump, this home is as practical as it is exquisite. Just 15 minutes from Creston’s amenities, it offers a regal lifestyle with modern convenience. Schedule your private tour today! (id:39198)
Property Details
Interior
Features
Second level Floor
Bedroom
10'0'' x 11'8''Primary Bedroom
13'3'' x 15'0''4pc Bathroom
4pc Ensuite bath
Exterior
Features
Parking
Garage spaces 5
Garage type Attached Garage
Other parking spaces 0
Total parking spaces 5
Property History
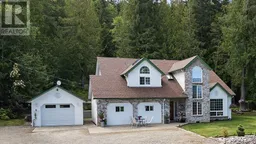 46
46