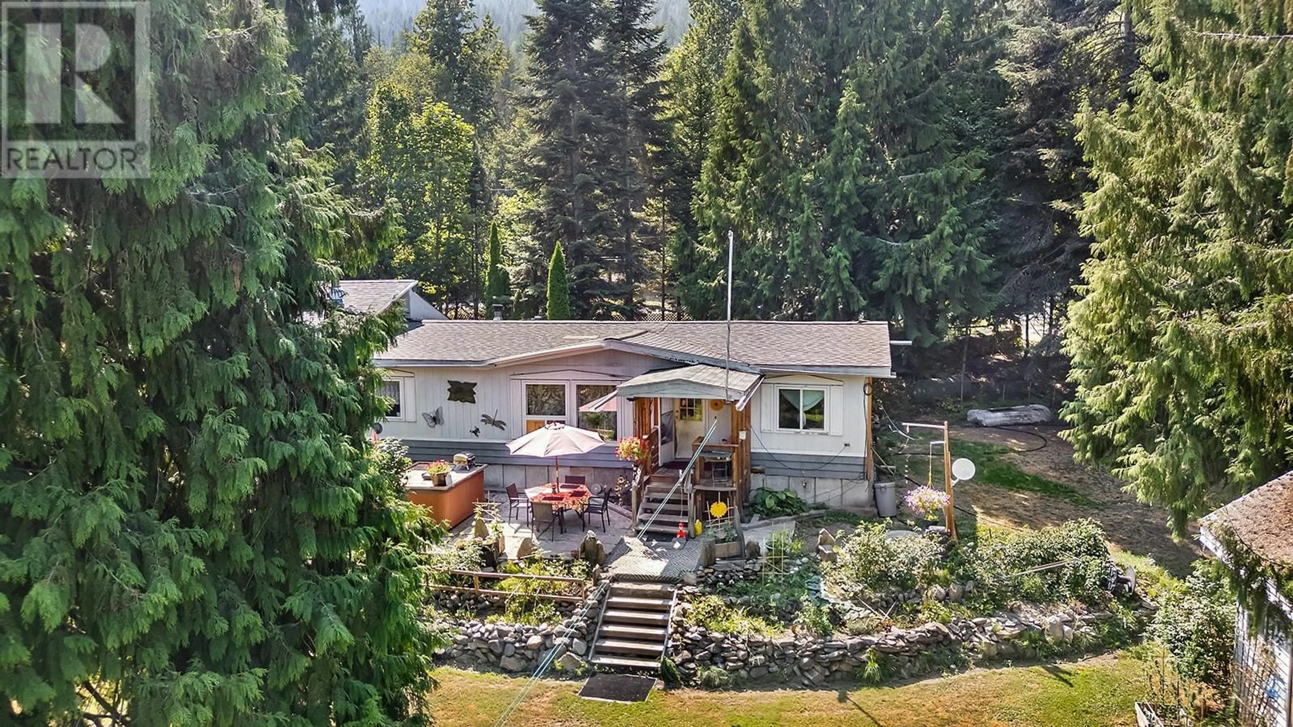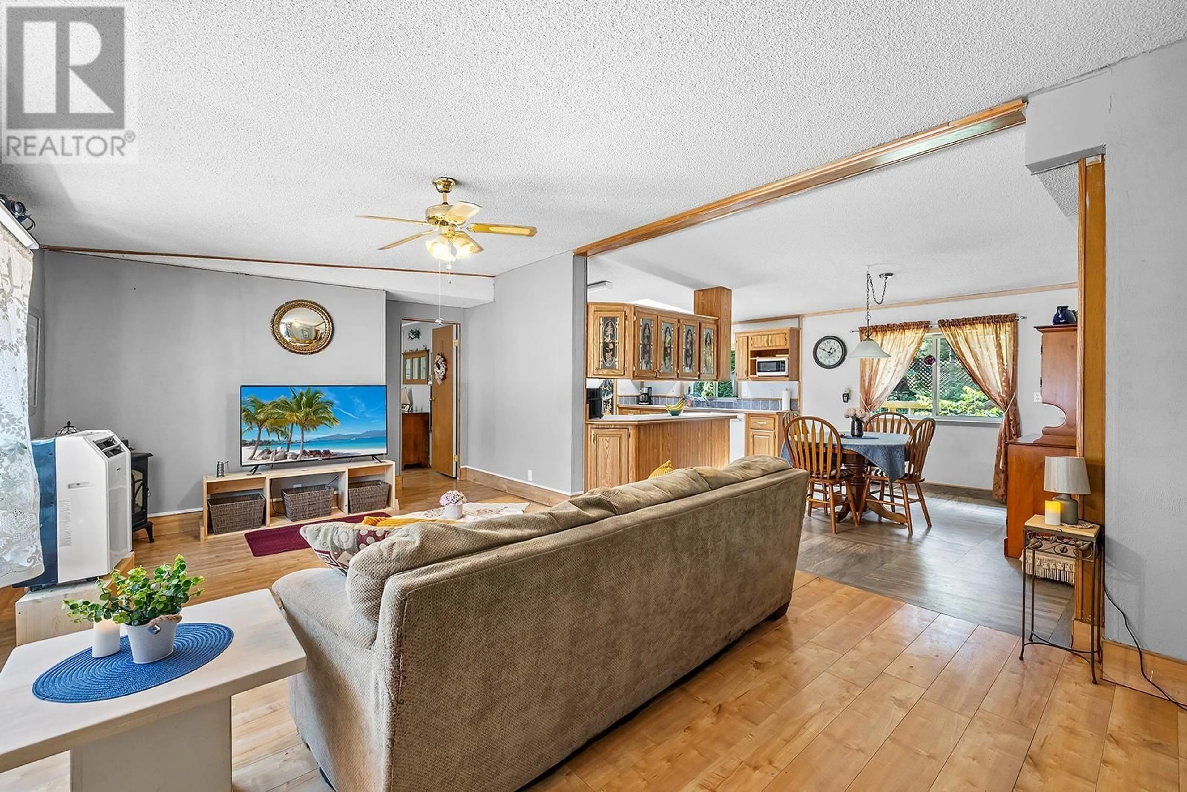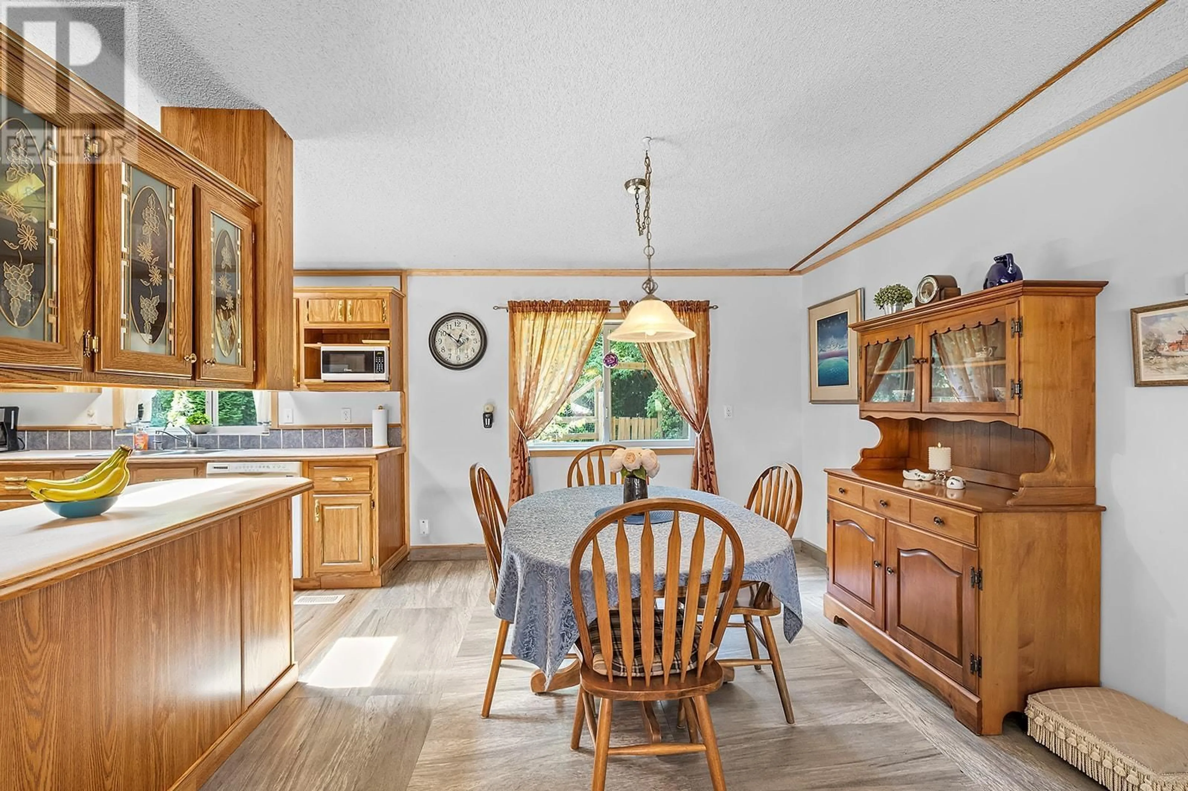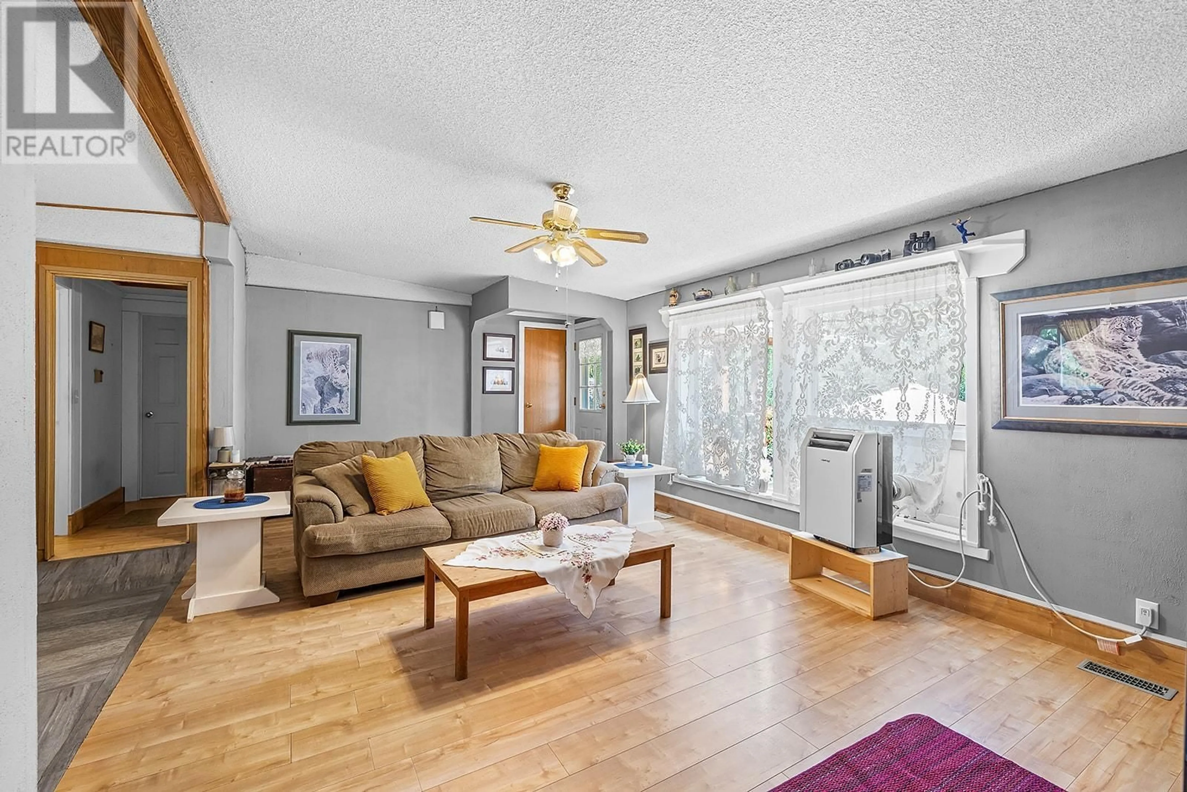876 BALSAM Road, Creston, British Columbia V0B1G7
Contact us about this property
Highlights
Estimated ValueThis is the price Wahi expects this property to sell for.
The calculation is powered by our Instant Home Value Estimate, which uses current market and property price trends to estimate your home’s value with a 90% accuracy rate.Not available
Price/Sqft$346/sqft
Est. Mortgage$1,714/mo
Tax Amount ()-
Days On Market40 days
Description
This 3-bed, 2-bath manufactured home rests on a tranquil 1.06-acre lot in West Creston. The double-wide layout offers an efficient design with a roomy kitchen featuring ample cabinets and a skylight, a dining room, and a bright living area. The master bedroom includes generous closet storage and direct access to a full bathroom, complemented by two additional bedrooms and another full bath. Step out from the living room onto a cozy back porch and enjoy the peaceful outdoor setting, complete with a year-round creek. The property also includes a tool shed and an attached garage/workshop, providing plenty of storage and work areas. This home is ideal for first-time buyers, retirees looking to downsize, or investors seeking appreciation and rental income. The location is a haven for outdoor enthusiasts, with ATV trails, biking, hunting, and fishing at your doorstep, yet only 15 minutes to Creston for all amenities, including shopping, restaurants, wineries, a community center, hospital, and more. (id:39198)
Property Details
Interior
Features
Main level Floor
Living room
21' x 12'Mud room
9'2'' x 9'11''4pc Bathroom
4pc Bathroom
Exterior
Features
Property History
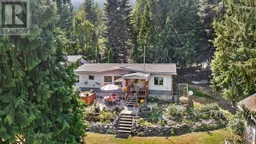 26
26
