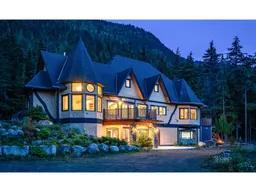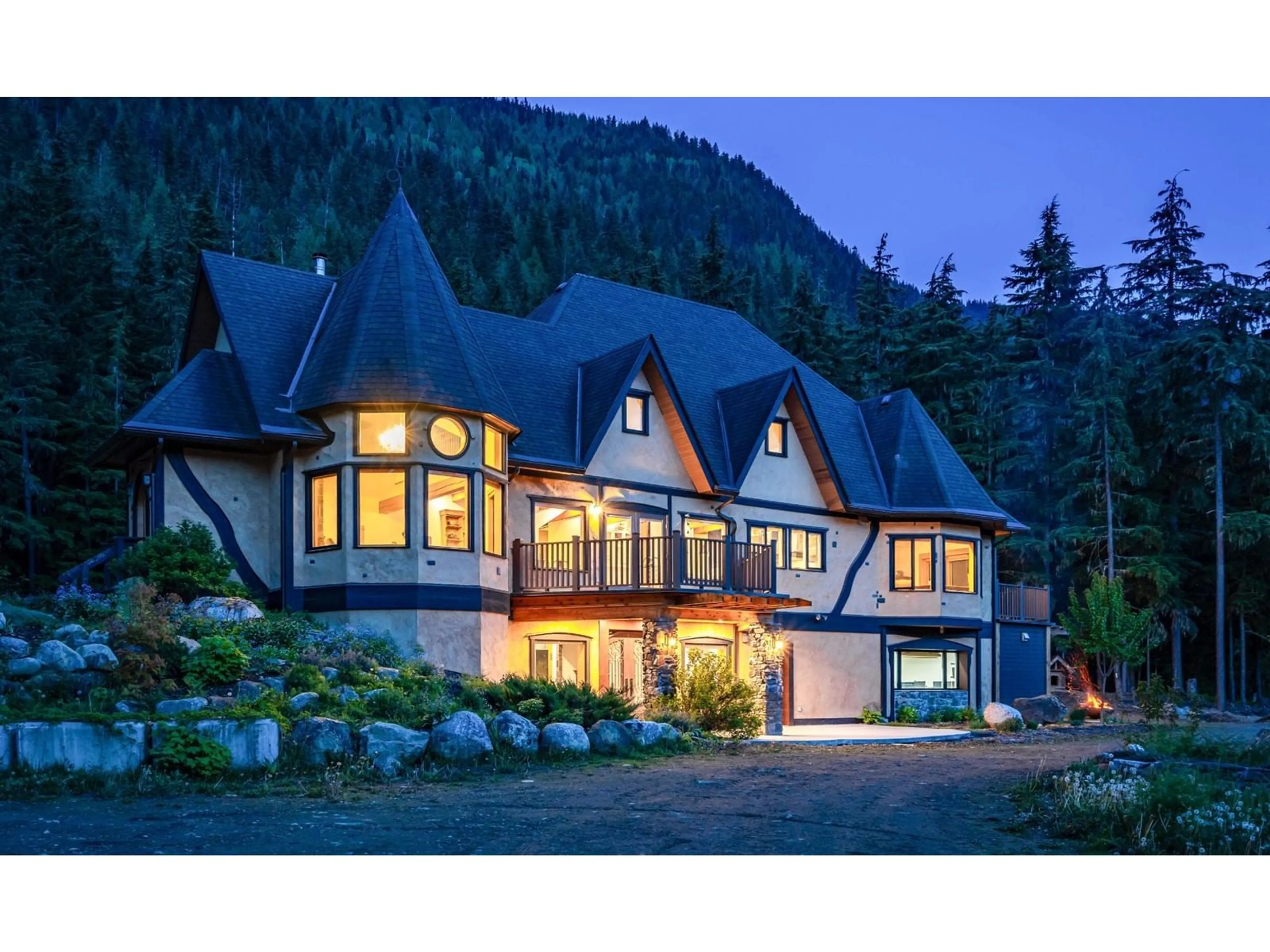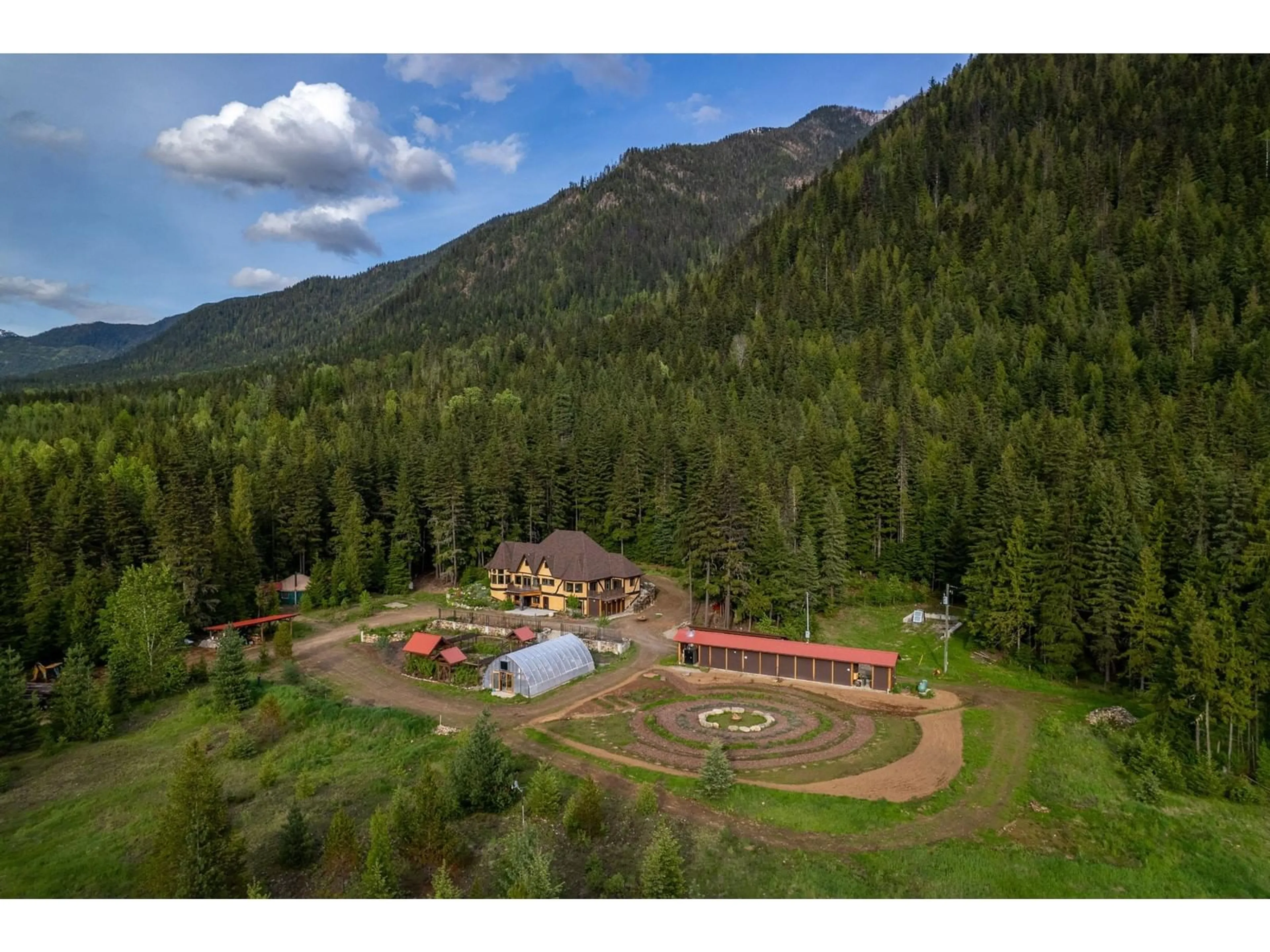8751 HIGHWAY 6, Silverton, British Columbia V9G1S0
Contact us about this property
Highlights
Estimated ValueThis is the price Wahi expects this property to sell for.
The calculation is powered by our Instant Home Value Estimate, which uses current market and property price trends to estimate your home’s value with a 90% accuracy rate.Not available
Price/Sqft$304/sqft
Days On Market66 days
Est. Mortgage$8,499/mth
Tax Amount ()-
Description
Welcome to The Golden Castle - a seller financiable opportunity! This remarkable listing offers over 18 acres of unzoned land tucked along beautiful Slocan lake. It is rare to find this much arable, flat land available in one location. This opportunity is ideal for living off the land, self sustainability, or farming. The fenced gardens, raised garden beds, and irrigation system are fully established a ready for crops. The 1000+ sq/ft green house, and multiple out-building grow rooms with LED grow lights are ready for year round growing. The nature of this property is highly suitable for creative endeavors such as a retreat center, a multi-lease, or community living. There are countless additional building locations on site. The Golden Castle is truly a work of art in and of itself - built with exceptional quality and craftsmanship. With three floors, multiple bedrooms and over 6000 sq/ft, this residence is well suited for a community space, shared accommodation, or large family. The property boasts multiple heating and cooling systems, including two geothermal fields, a wood fire boiler, electric furnace, in-floor radiant, and wood fireplace. There are two sources of water - a well and water license. The beautifully maintained yurt can be utilized as accommodation, ceremony, yoga, or activity space. This listing offers seller financing which makes this offering even more appealing (No Banks needed!) The opportunities are truly endless with this once in a lifetime opportunity. Reach out to the listing agent for more details! (id:39198)
Property Details
Interior
Features
Lower level Floor
Bedroom
13'9 x 12'1Bedroom
12'9 x 12'4Full bathroom
Utility room
14'8 x 27'5Exterior
Features
Property History
 99
99

