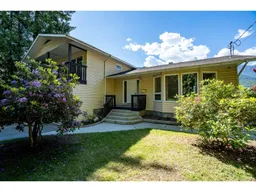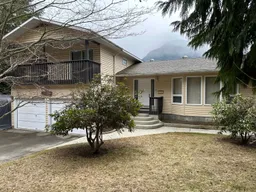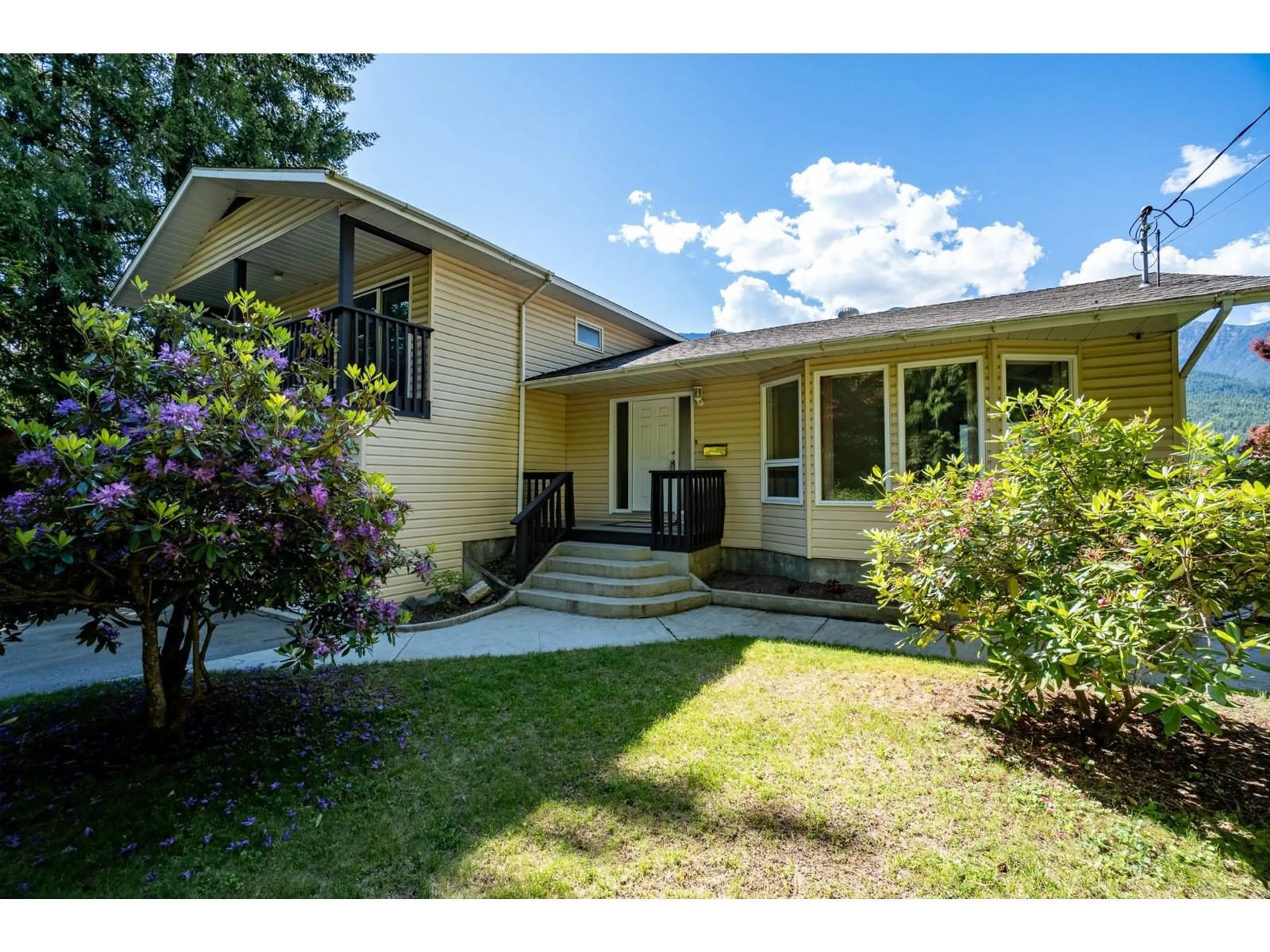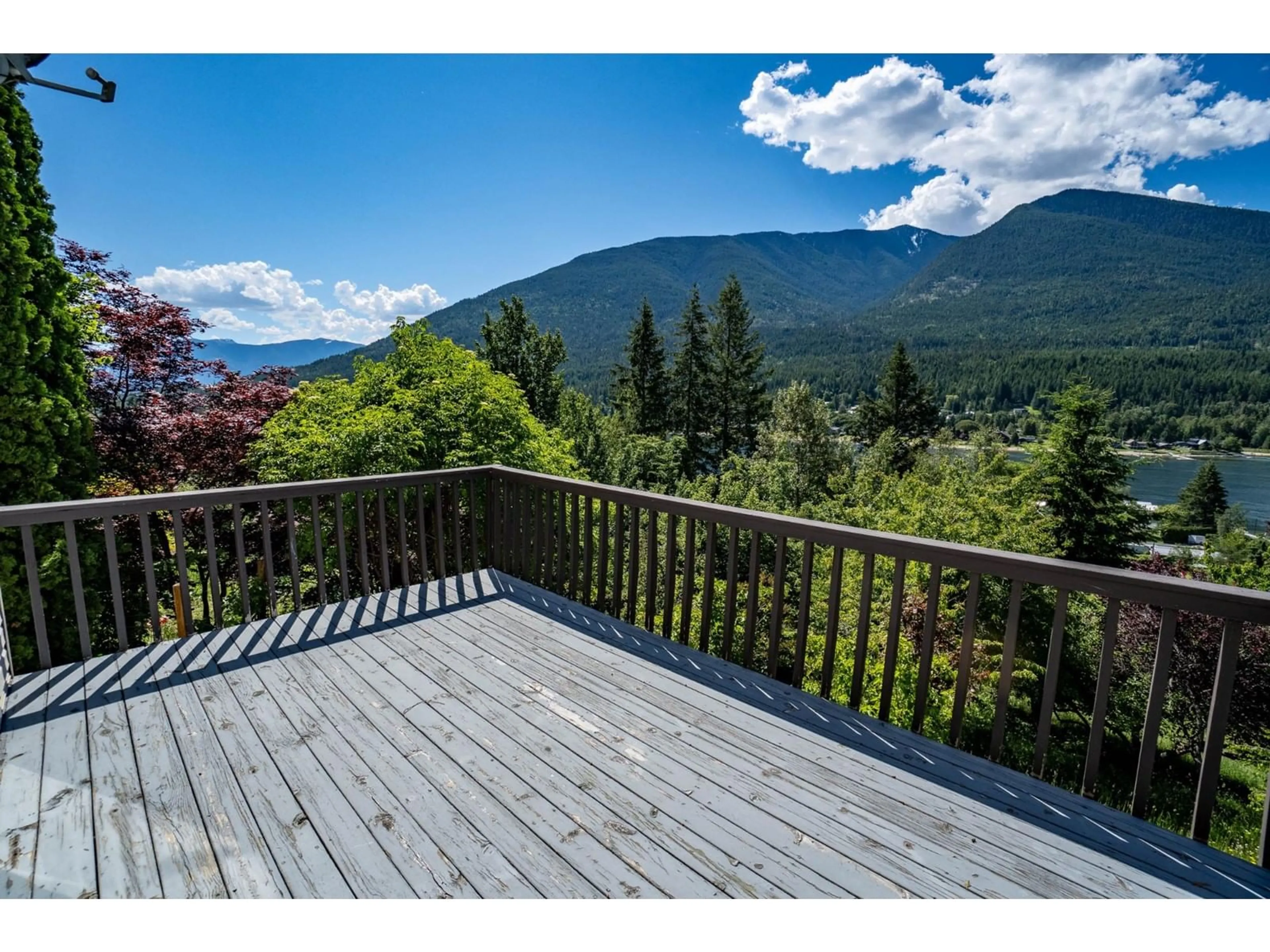7754 UPPER BALFOUR ROAD, Balfour, British Columbia V0G1C0
Contact us about this property
Highlights
Estimated ValueThis is the price Wahi expects this property to sell for.
The calculation is powered by our Instant Home Value Estimate, which uses current market and property price trends to estimate your home’s value with a 90% accuracy rate.Not available
Price/Sqft$269/sqft
Days On Market32 days
Est. Mortgage$2,920/mth
Tax Amount ()-
Description
Stunning Lake Views! Discover comfortable living in this well-maintained, move-in-ready split-level home located in Balfour, featuring breathtaking views of Kootenay Lake. Situated on a spacious lot, this residence boasts a versatile layout that includes a sunken family room with a gas fireplace, large living/dining room and an open kitchen with an eating area and a well-equipped butler pantry with a sink. From the kitchen eating area, step down into the expansive family room, with outside access to a large deck. Upstairs, the master bedroom serves as a private retreat with its ensuite bathroom, walk-in closet, and balcony offering incredible lake views. Two additional bedrooms share another balcony and a second full bathroom on this level. Additional features include a double attached garage, large cold room, a versatile basement area with outdoor access and a large storage room. Designed for practical living, this property also offers numerous fruit trees and ample space for gardening. Schedule a viewing today to see if this Balfour home is the perfect fit for your lifestyle! (id:39198)
Property Details
Interior
Features
Above Floor
Full bathroom
Primary Bedroom
11'7 x 17Ensuite
Other
7'10 x 5'9Exterior
Features
Property History
 78
78 70
70

