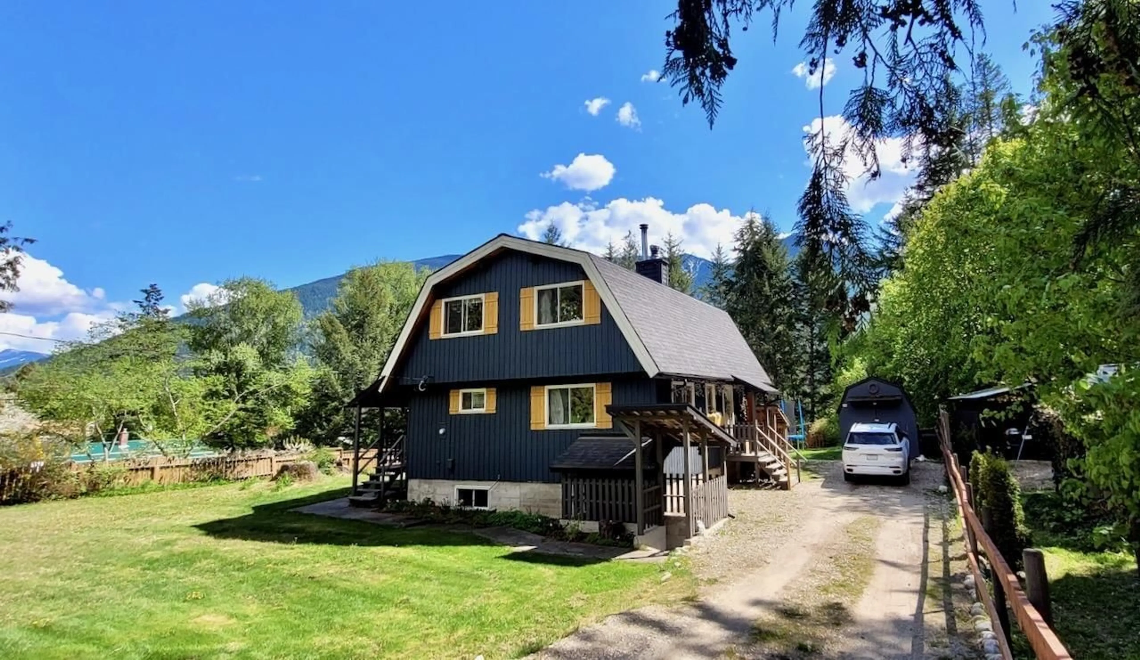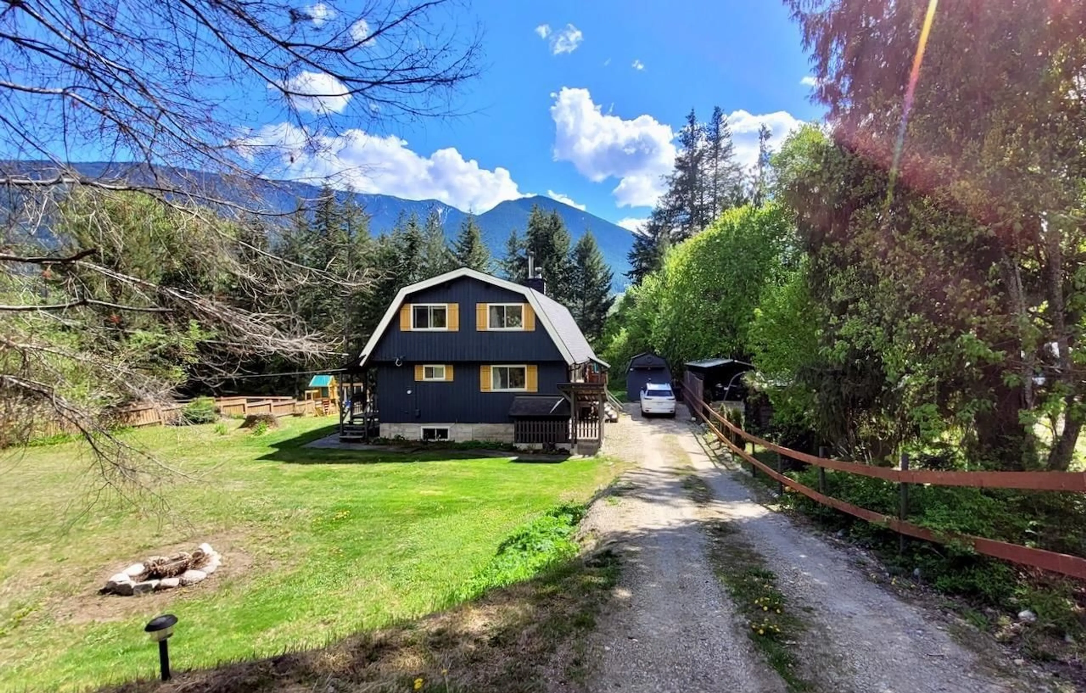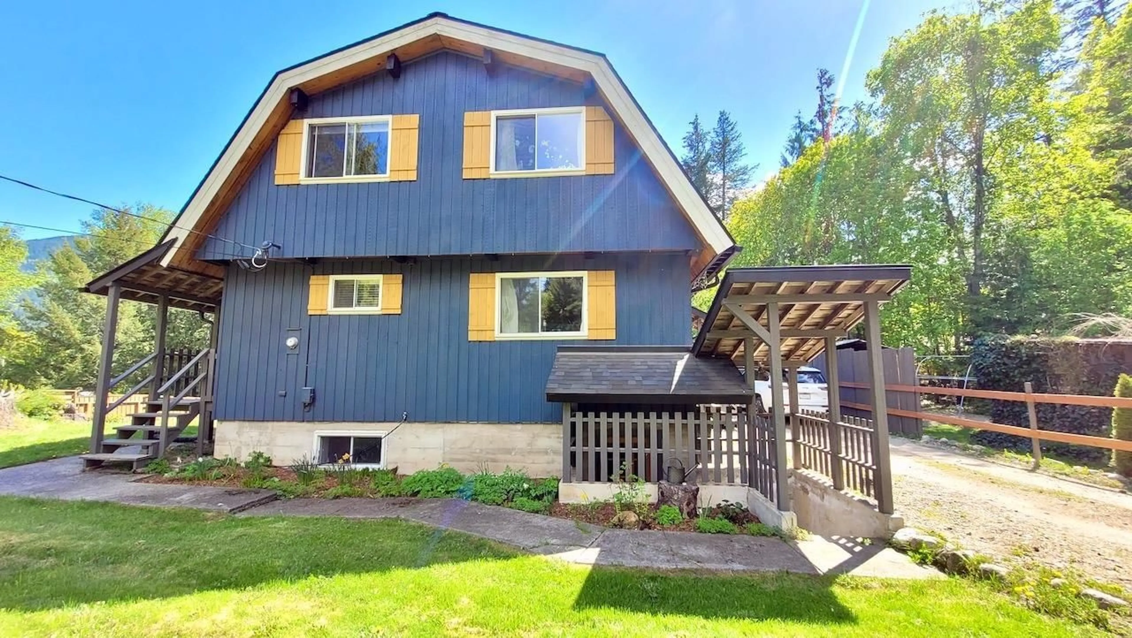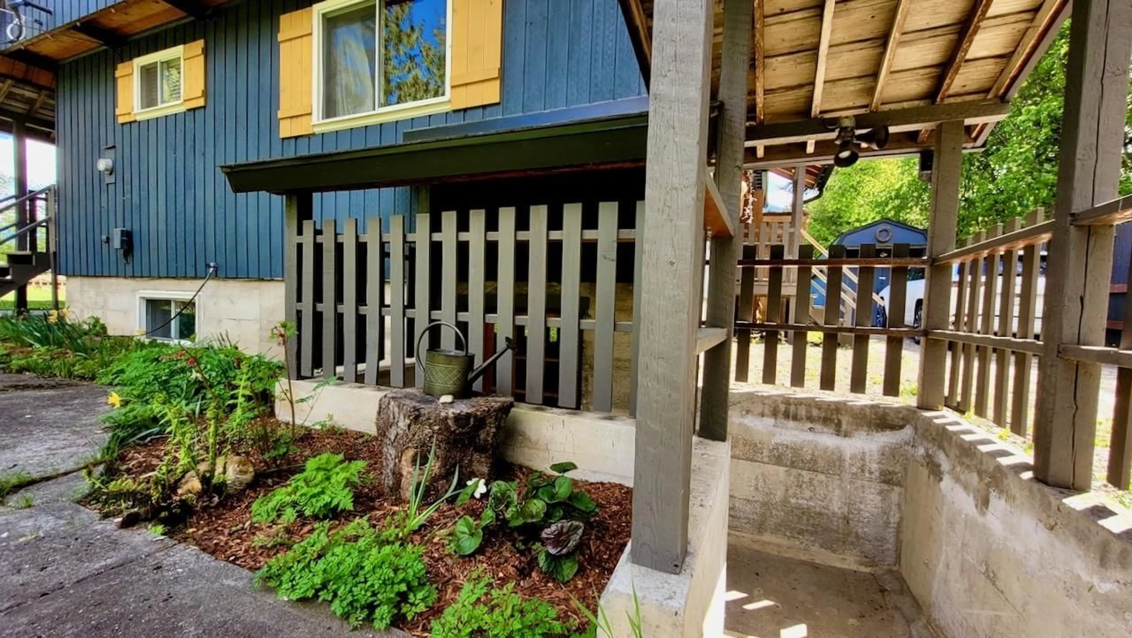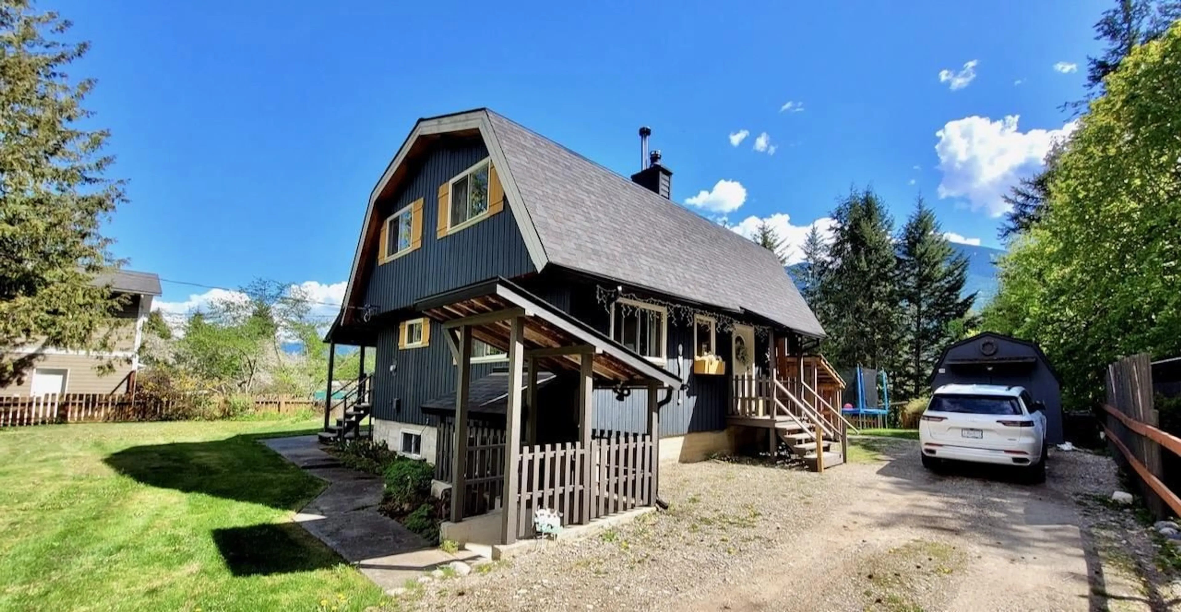7676 UPPER BALFOUR ROAD, Balfour, British Columbia V0G1C0
Contact us about this property
Highlights
Estimated ValueThis is the price Wahi expects this property to sell for.
The calculation is powered by our Instant Home Value Estimate, which uses current market and property price trends to estimate your home’s value with a 90% accuracy rate.Not available
Price/Sqft$297/sqft
Est. Mortgage$3,002/mo
Tax Amount ()-
Days On Market256 days
Description
Get ready to be impressed by this hidden gem in Balfour, with this charming Gambrel-style home, designed with attention to detail and bursting with personality. This family-friendly haven offers a versatile layout with three- four cozy bedrooms and two modernized full bathrooms. Wake up to beautiful mountain views, all visible through expansive picture windows and welcoming French doors. This half-acre property is mostly fenced and mostly level, offering a secure playground for kids and pets or a blank canvas for your gardening dreams. Whether you're lounging on the new, (re-built) deck or relaxing on the quaint upper balcony, the scenic backdrop is yours to enjoy. Inside, the family room becomes a cozy retreat with its woodstove, providing plenty of room for projects and games. The living room adds a touch of tradition with its wood-burning fireplace. Fresh upgrades throughout ensure that this home spells comfort and style, from the elegantly revamped bathrooms to the chic, renovated kitchen. The flooring has been updated to enhance the home's warm ambiance and the roof is only six years old. The property also includes a useful 22'x10' detached cabin. Turn it into your workshop, or a yoga or artist studio. Situated close to the amenities of Balfour, the local golf course, public beaches of Kootenay Lake, and just a half-hour drive from Nelson, you're perfectly placed for both tranquility and convenience. Check out the virtual tour to explore this property in more detail, offering some of the best the Kootenays has to offer! (id:39198)
Property Details
Interior
Features
Exterior
Features
Property History
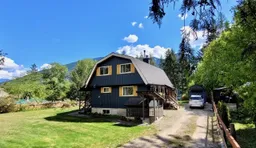 85
85
