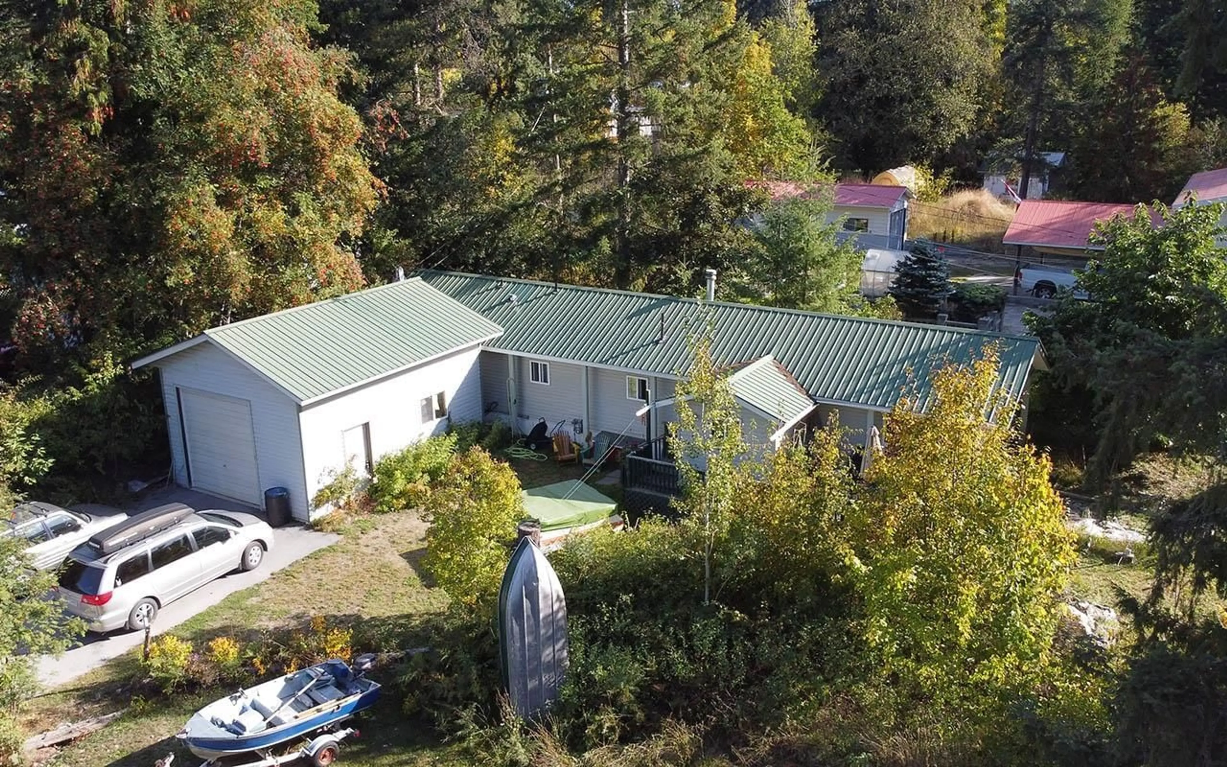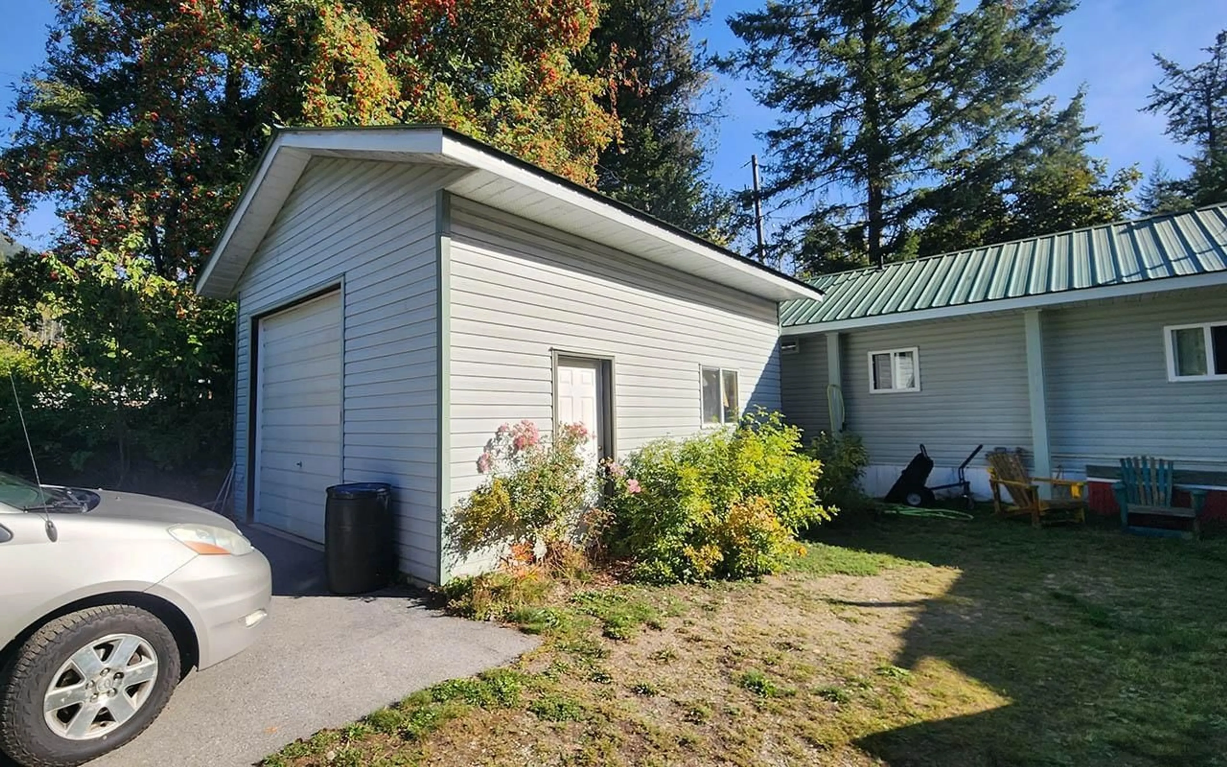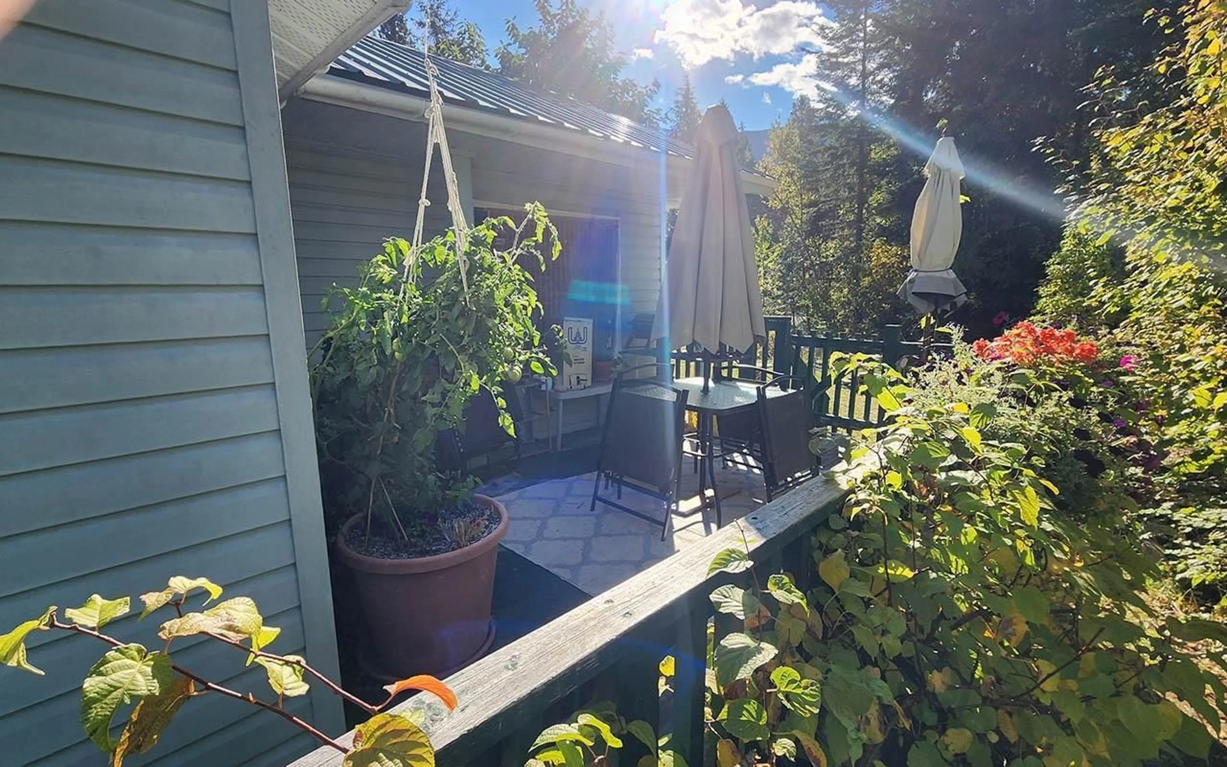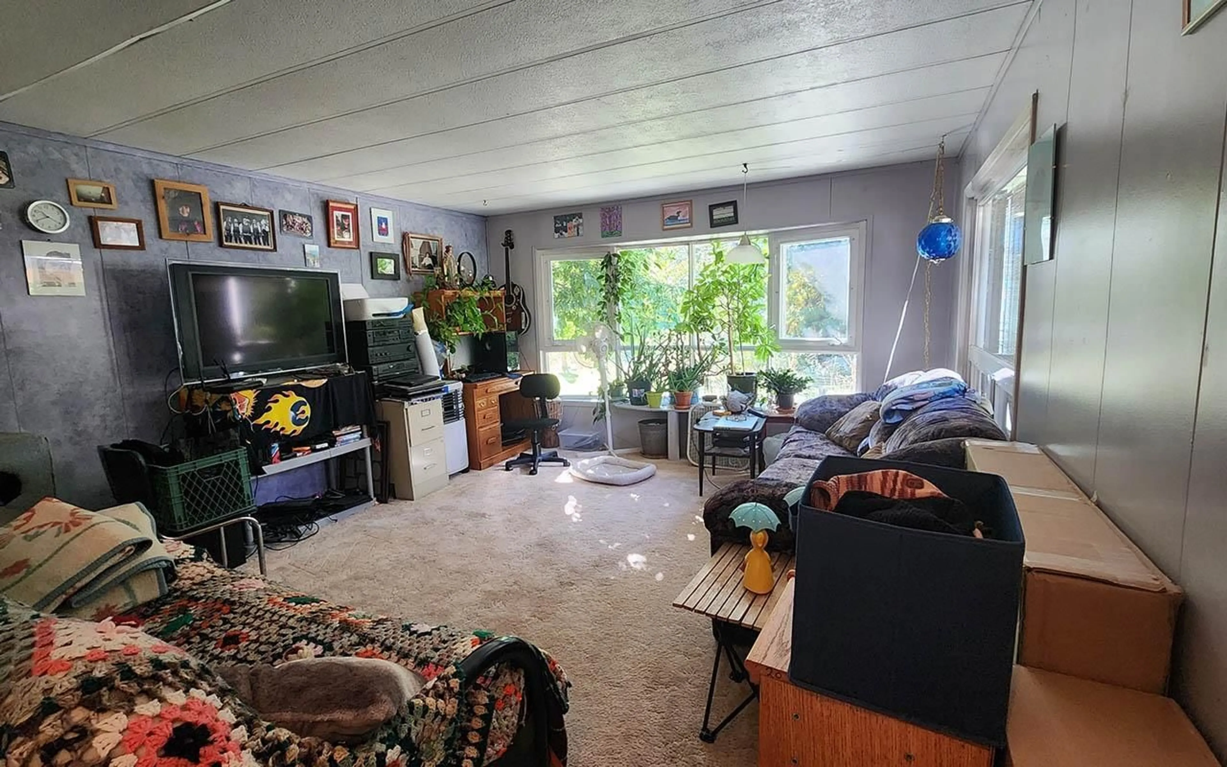7620 SCHOOL HOUSE Road, Balfour, British Columbia V0G1C0
Contact us about this property
Highlights
Estimated ValueThis is the price Wahi expects this property to sell for.
The calculation is powered by our Instant Home Value Estimate, which uses current market and property price trends to estimate your home’s value with a 90% accuracy rate.Not available
Price/Sqft$341/sqft
Est. Mortgage$1,460/mo
Tax Amount ()-
Days On Market103 days
Description
Discover a charming 3-bedroom manufactured home nestled on a picturesque .3-acre lot in Balfour, BC. This well-maintained home offers comfortable living with a spacious layout and ample outdoor space. Inside, you'll find a cozy living area, a sunny kitchen,and three bedrooms. The single bathroom includes a laundry area for convenience. A large bootroom provides extra storage space for outdoor gear. Step outside to enjoythe expansive deck, perfect for relaxing or entertaining guests. The property boasts a huge garage with an oversized 10-foot door, easily accommodating an RV or larger vehicles. The garage also includes a separate workshop area, ideal for hobbyists or DIY enthusiasts. Conveniently located near public transportation, this home offers easy access to local amenities and attractions. The property's steel roof provides durable protection and adds to its overall appeal. Don't miss this opportunity to own an affordable, peaceful, and well-appointed home in Balfour, BC. (id:39198)
Property Details
Interior
Features
Main level Floor
Primary Bedroom
10'4'' x 13'2''Living room
15'0'' x 13'2''Kitchen
13'10'' x 13'2''Bedroom
8'4'' x 10'4''Property History
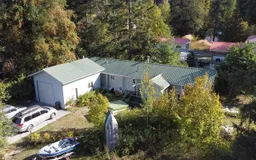 29
29
