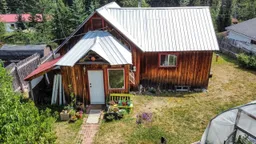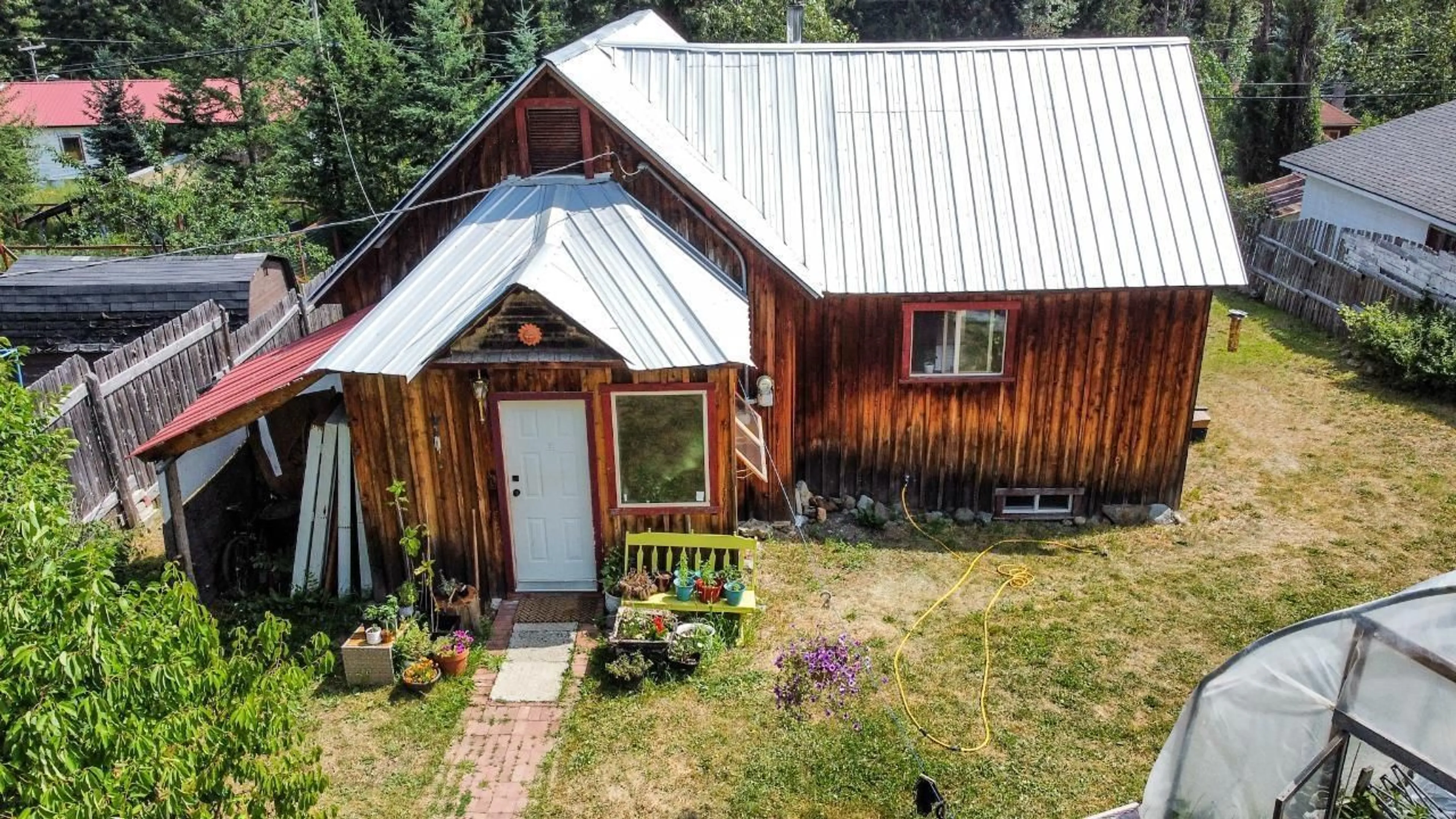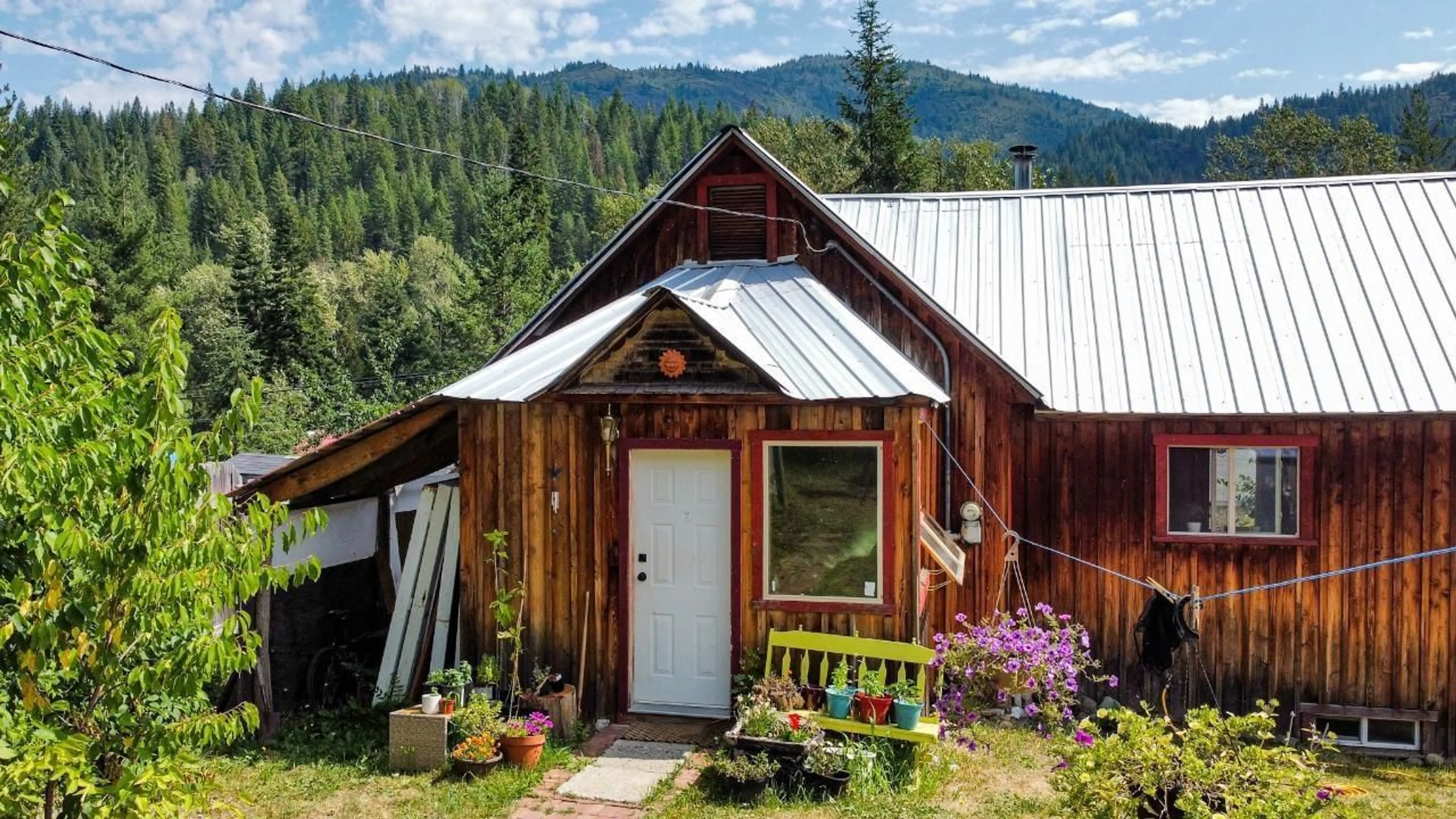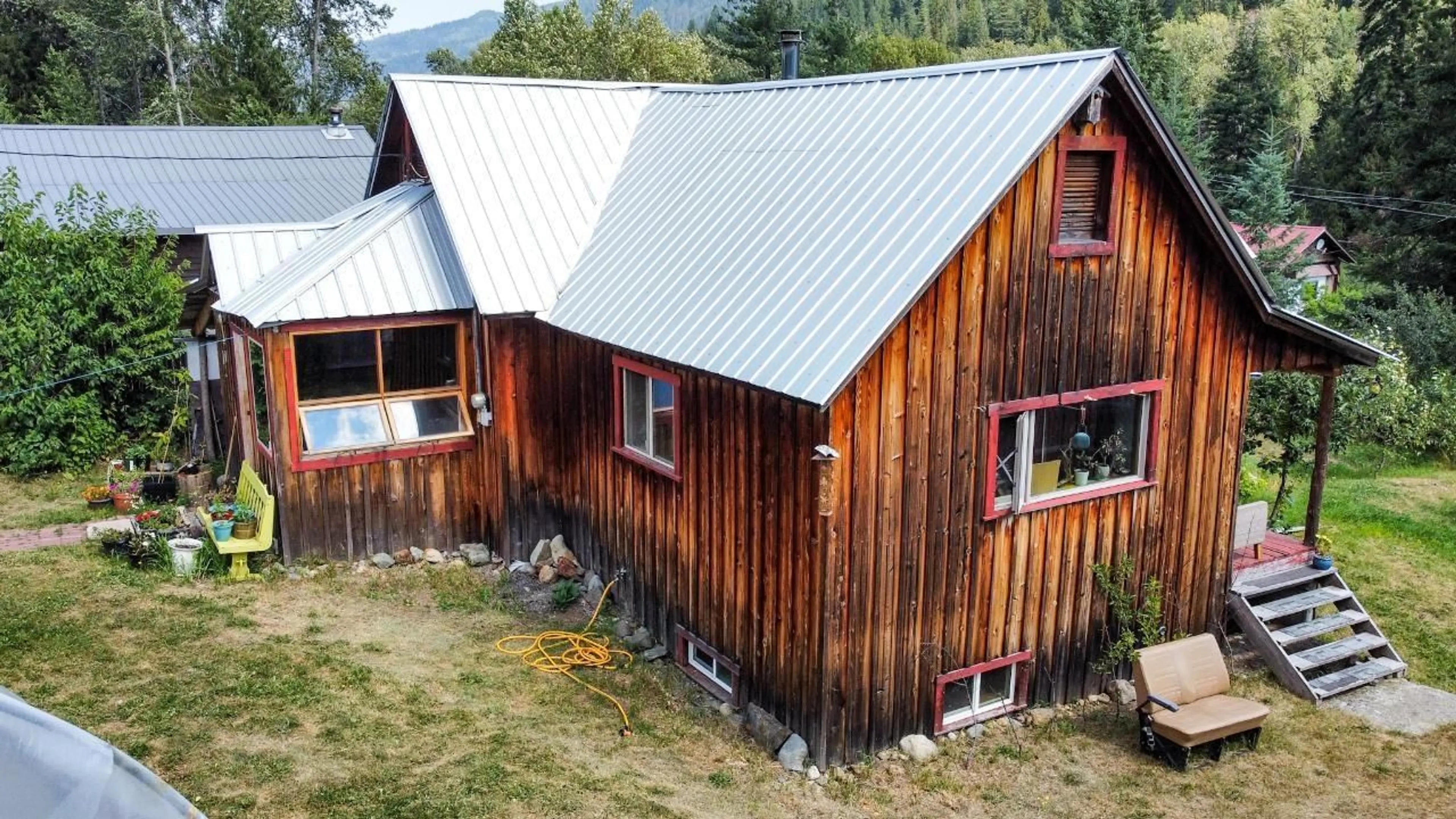7609 2ND AVENUE, Ymir, British Columbia V0G2K0
Contact us about this property
Highlights
Estimated ValueThis is the price Wahi expects this property to sell for.
The calculation is powered by our Instant Home Value Estimate, which uses current market and property price trends to estimate your home’s value with a 90% accuracy rate.Not available
Price/Sqft$417/sqft
Est. Mortgage$1,675/mth
Tax Amount ()-
Days On Market131 days
Description
Welcome to 7609 2nd Ave, a delightful residence tucked away in the sun-kissed town of Ymir, BC. This warm and welcoming home boasts three bedrooms and one bathroom on the main level, creating a comfortable living space. The full bathroom features a unique free-standing claw foot tub, adding a touch of character to your daily routines. The generously proportioned kitchen offers a great blend of space and natural light, providing a great environment to cater to your culinary endeavours and relaxation. You'll find this residence hosts an inviting charm, enhanced by the recent installation of a wood stove. The basement, accessible from the outside, remains unfinished, presenting exciting potential for a future suite or additional living space, catering to your personalized vision. Outside, the property's double lot offers plenty of space, a greenhouse, and an attached shed with a separate entrance. Schedule a showing today! (id:39198)
Property Details
Interior
Features
Main level Floor
Kitchen
10'5 x 7'1Living room
11'8 x 12'1Hall
17'10 x 5'11Full bathroom
Exterior
Features
Property History
 32
32


