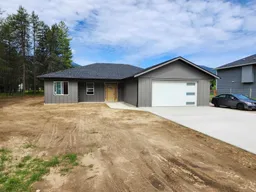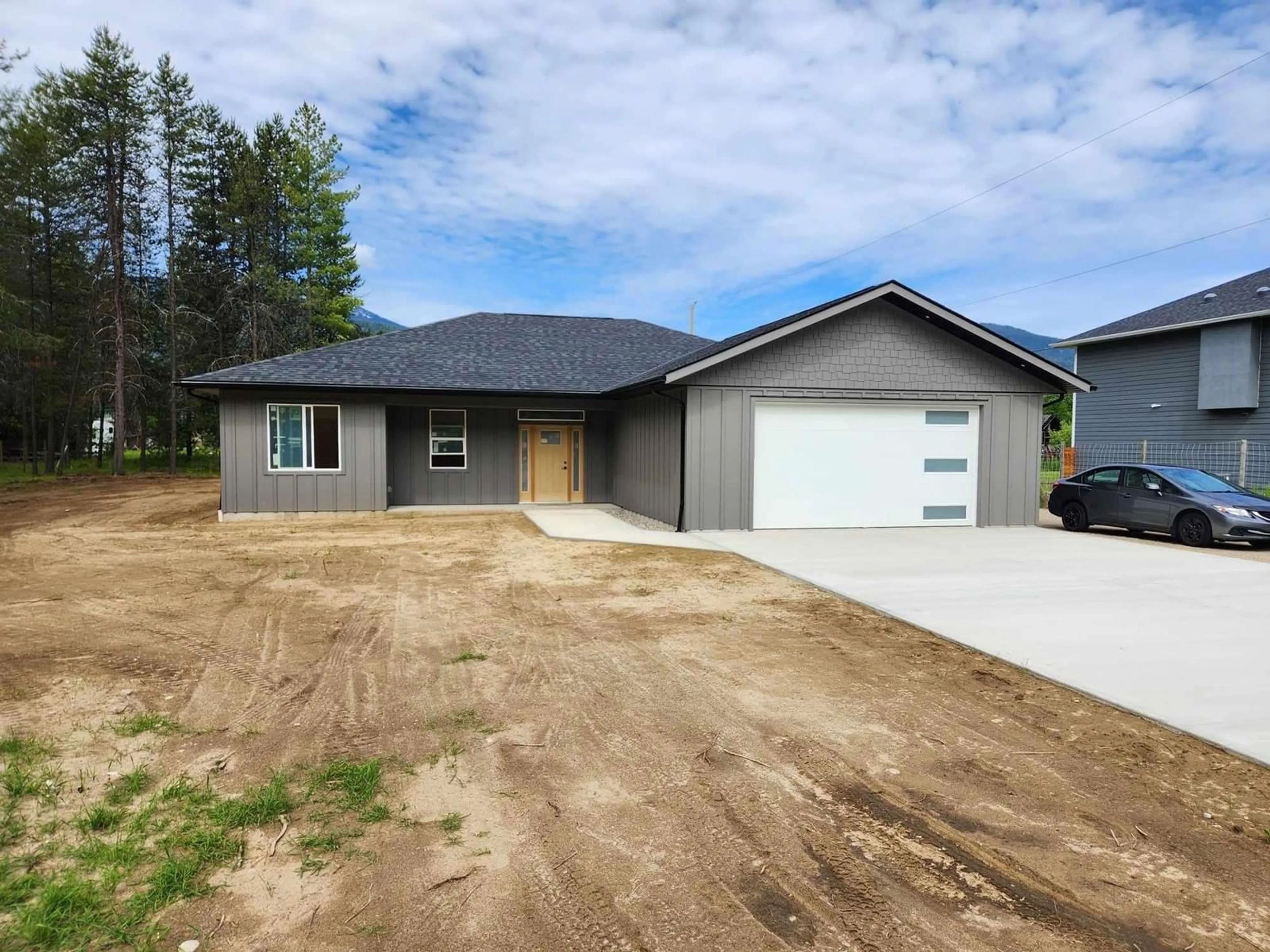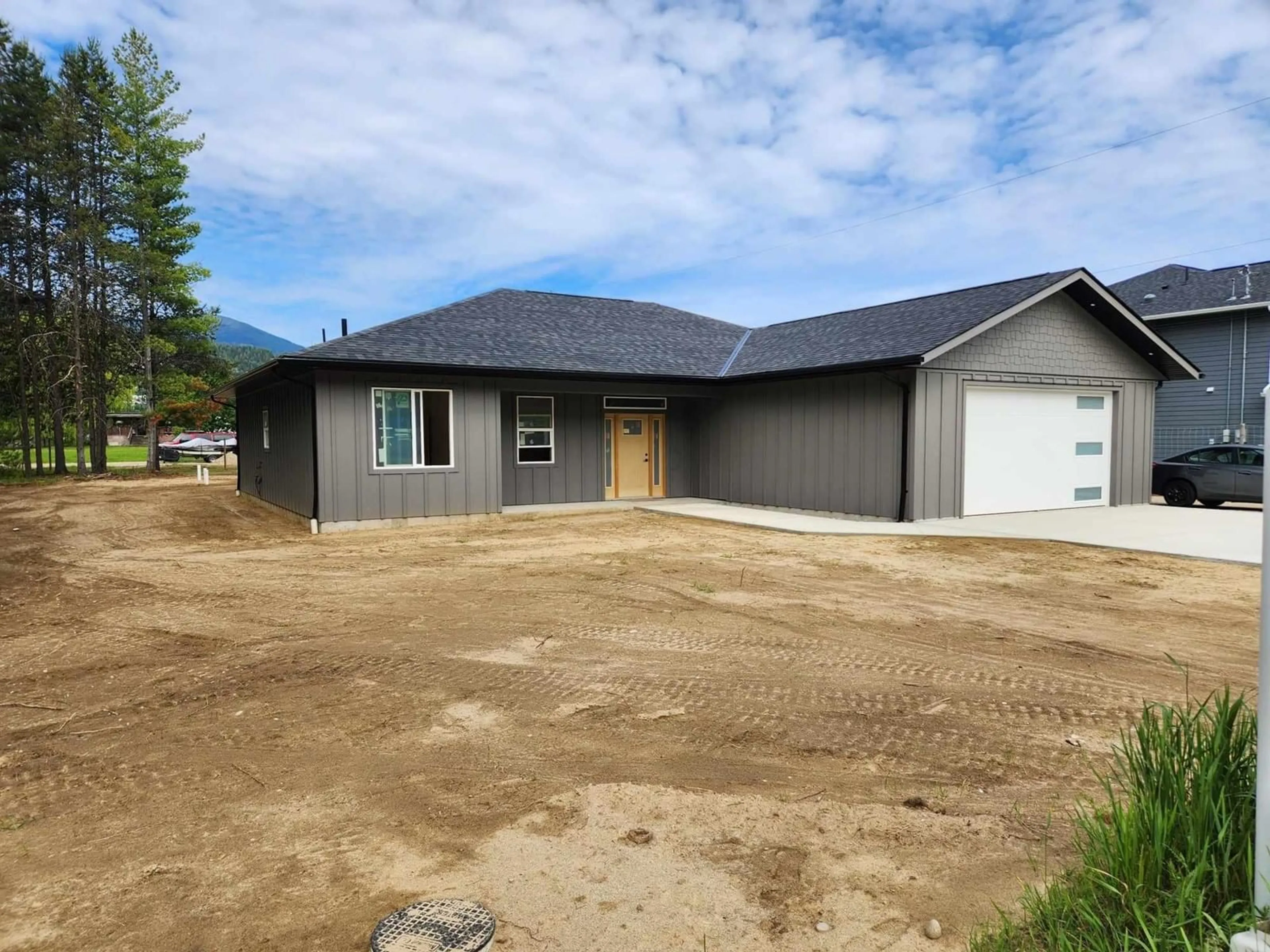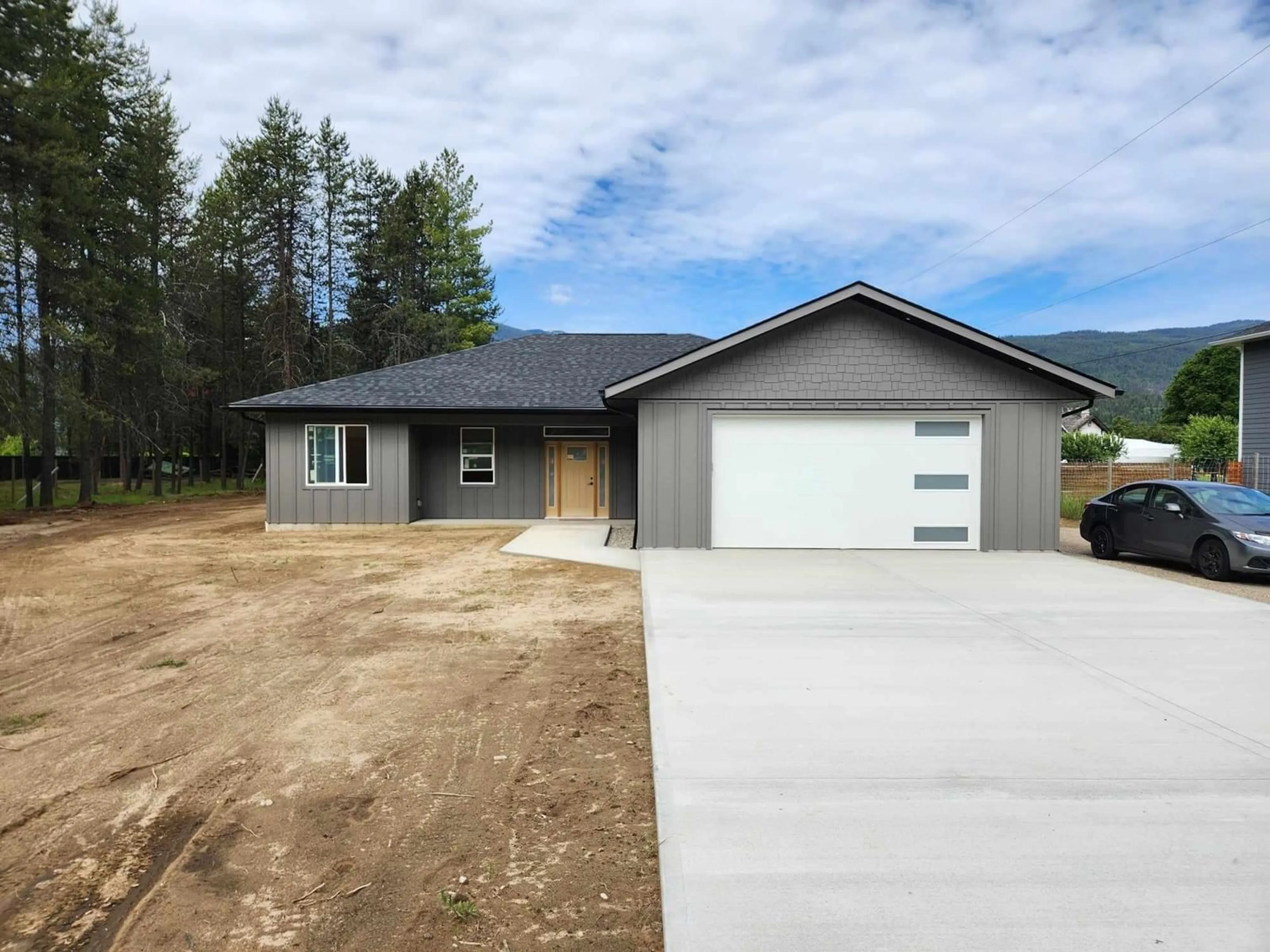755 PRAIRIE ROAD, Ootischenia, British Columbia V1N4K6
Contact us about this property
Highlights
Estimated ValueThis is the price Wahi expects this property to sell for.
The calculation is powered by our Instant Home Value Estimate, which uses current market and property price trends to estimate your home’s value with a 90% accuracy rate.Not available
Price/Sqft$440/sqft
Days On Market59 days
Est. Mortgage$3,260/mth
Tax Amount ()-
Description
Welcome to 755 Prairie Road! Nestled on a spacious 0.5-acre level lot, this charming rancher offers 1725 square feet of comfortable living space. Step inside to discover a welcoming atmosphere with 4 bedrooms and 2 baths, including an ensuite boasting a luxurious shower and soaker tub for unwinding after a long day. The layout is thoughtfully designed to provide both functionality and comfort for everyday living. Entertain with ease in the open-concept living area, featuring a cozy gas fireplace that adds warmth and ambiance to the space. The vinyl plank flooring adds a touch of modern elegance while ensuring easy maintenance throughout the home. Prepare gourmet meals in the well-appointed kitchen, complete with ample cabinet space, sleek countertops, and an Island for entertaining. The oversized double garage provides plenty of room for parking and storage, accommodating your vehicles and outdoor gear with ease. Stay comfortable year-round with the high-efficiency gas furnace providing warmth in the winter, while central air conditioning keeps the home cool during the summer months. Outside, the expansive yard offers endless possibilities for outdoor living and recreation. Whether you envision lush gardens, a tranquil patio oasis, or a playground for the kids, this blank canvas awaits your personal touch. Don't miss your chance to make this dream home yours - schedule a showing today and start imagining the possibilities! (id:39198)
Property Details
Interior
Features
Main level Floor
Dining room
10 x 10'6Living room
16'3 x 21'10Primary Bedroom
15'8 x 15'4Bedroom
10 x 12Exterior
Features
Property History
 14
14


