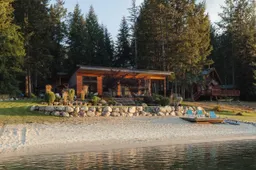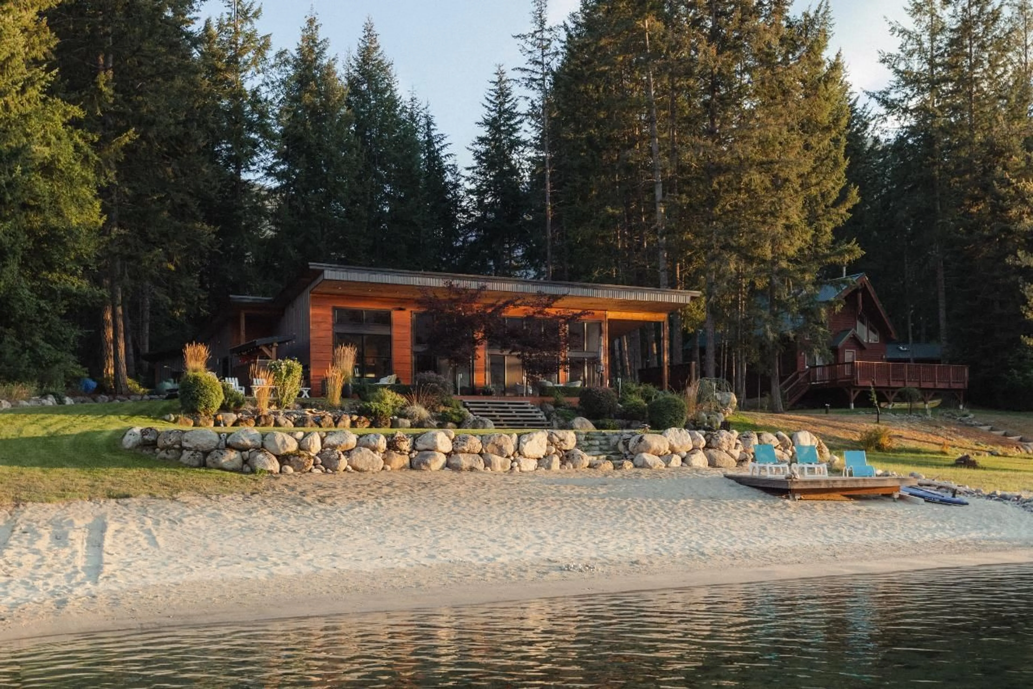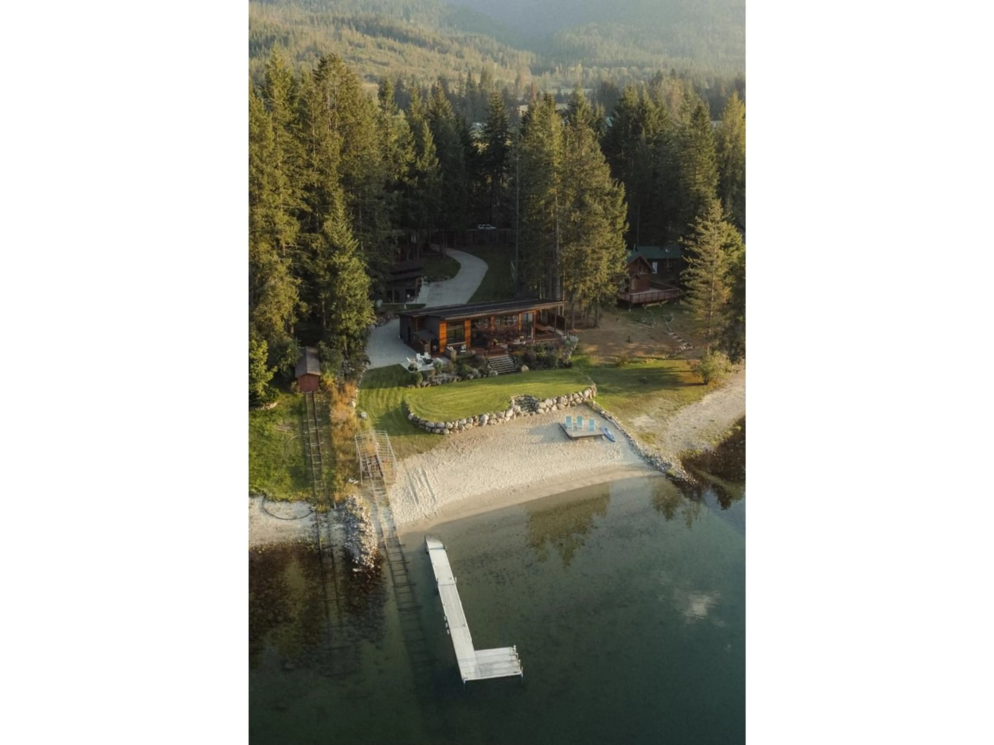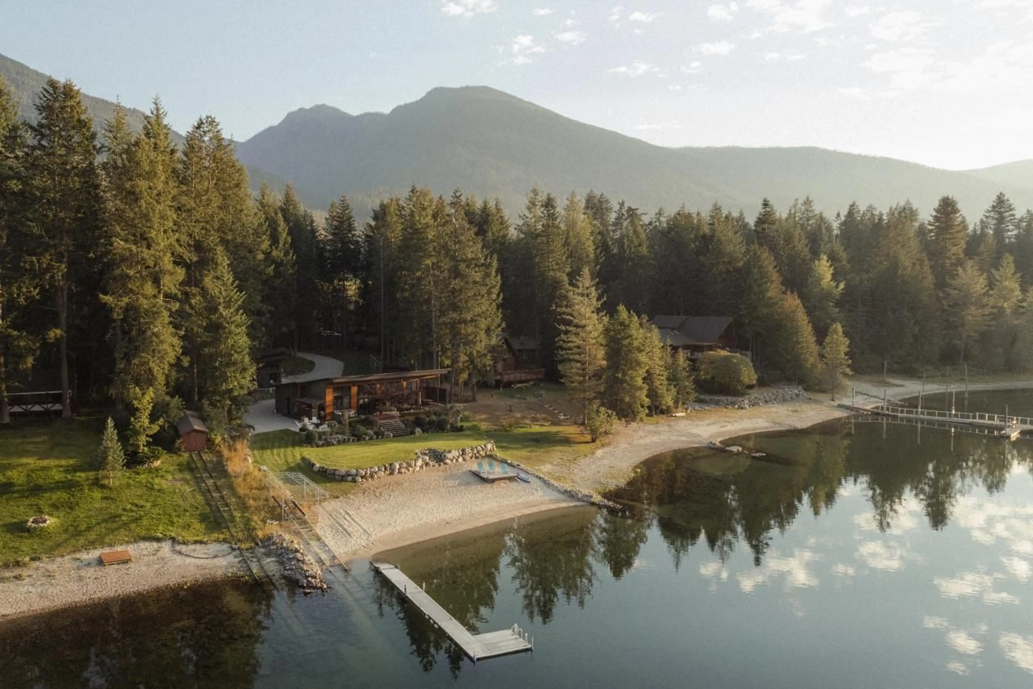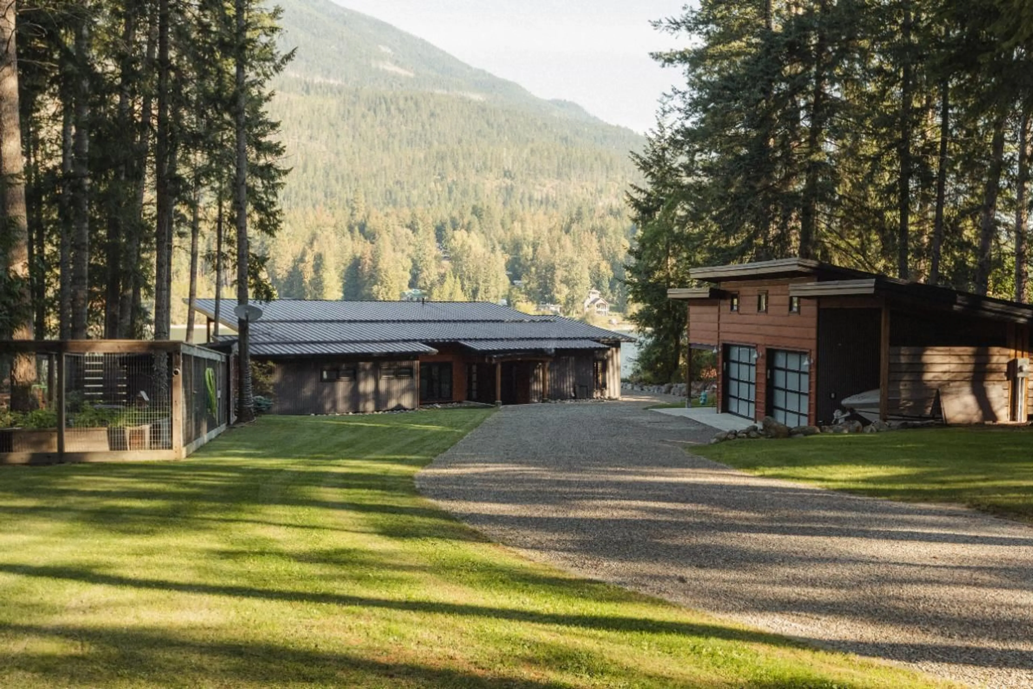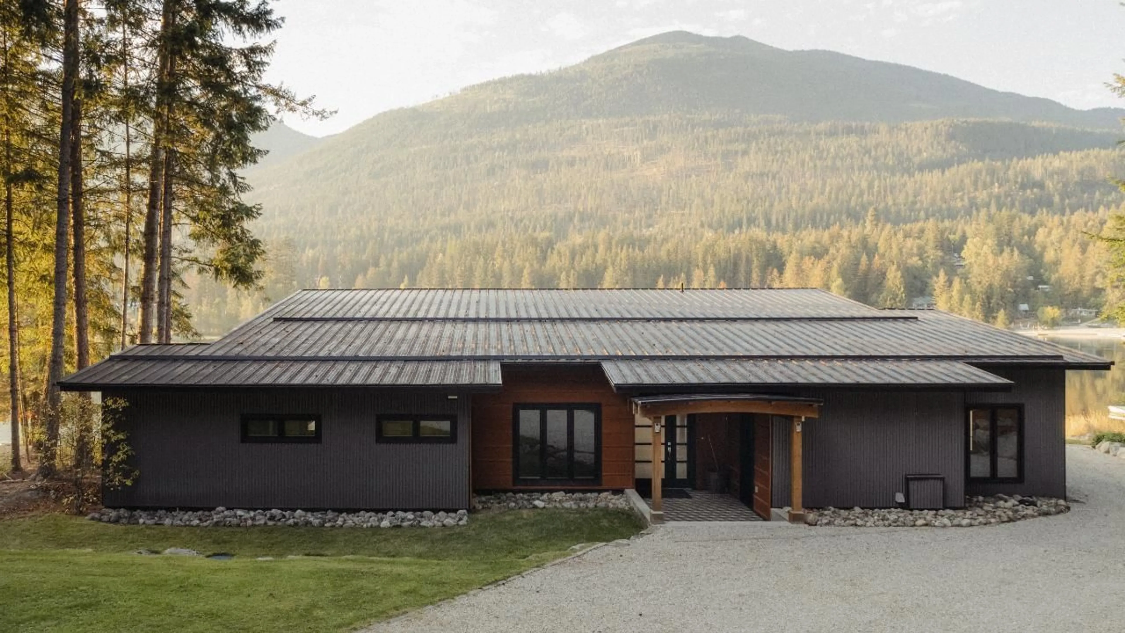7487 MAURIELLO ROAD, Procter, British Columbia V1L6R5
Contact us about this property
Highlights
Estimated ValueThis is the price Wahi expects this property to sell for.
The calculation is powered by our Instant Home Value Estimate, which uses current market and property price trends to estimate your home’s value with a 90% accuracy rate.Not available
Price/Sqft$1,359/sqft
Est. Mortgage$10,629/mo
Tax Amount ()-
Days On Market299 days
Description
Welcome to a truly exceptional waterfront home, meticulously designed with the finest details and unparalleled exclusivity. With its open concept design, modern aesthetics, and meticulous landscaping, this property offers the perfect combination of sophistication and comfort, providing ample space to host and entertain guests. Upon arrival, you will be instantly captivated by the grandeur of this coastal sanctuary. The sleek and contemporary architecture sets the tone for the sublime living experience that awaits. Step inside, and be greeted by a seamless flow of space, where the boundaries between indoor and outdoor living effortlessly merge. The heart of the home lies in its gourmet kitchen, a true masterpiece for culinary enthusiasts. Equipped with top-of-the-line appliances and stylish finishes, this space caters to both functionality and elegance. The open concept design continues throughout the home, creating an atmosphere of spaciousness and relaxation. The living area offers a seamless transition to the outdoors, where an expansive patio awaits. Immerse yourself in the tranquility of the surrounding landscape as you bask in the sun or unwind by the fire pit on cooler evenings. Indulge in the ultimate outdoor living experience with an exclusive master BBQ area, perfect for hosting unforgettable gatherings. For those seeking a true waterfront lifestyle, this property boasts a private dock, granting you direct access to the waterways. Outdoor shower and kitchen area and a double car garage with guesthouse attached. (id:39198)
Property Details
Interior
Features
Main level Floor
Full bathroom
Foyer
9'3 x 5'11Bedroom
10'10 x 9'5Dining room
15 x 12Exterior
Features
Parking
Garage spaces 12
Garage type -
Other parking spaces 0
Total parking spaces 12
Property History
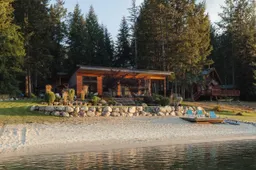 67
67