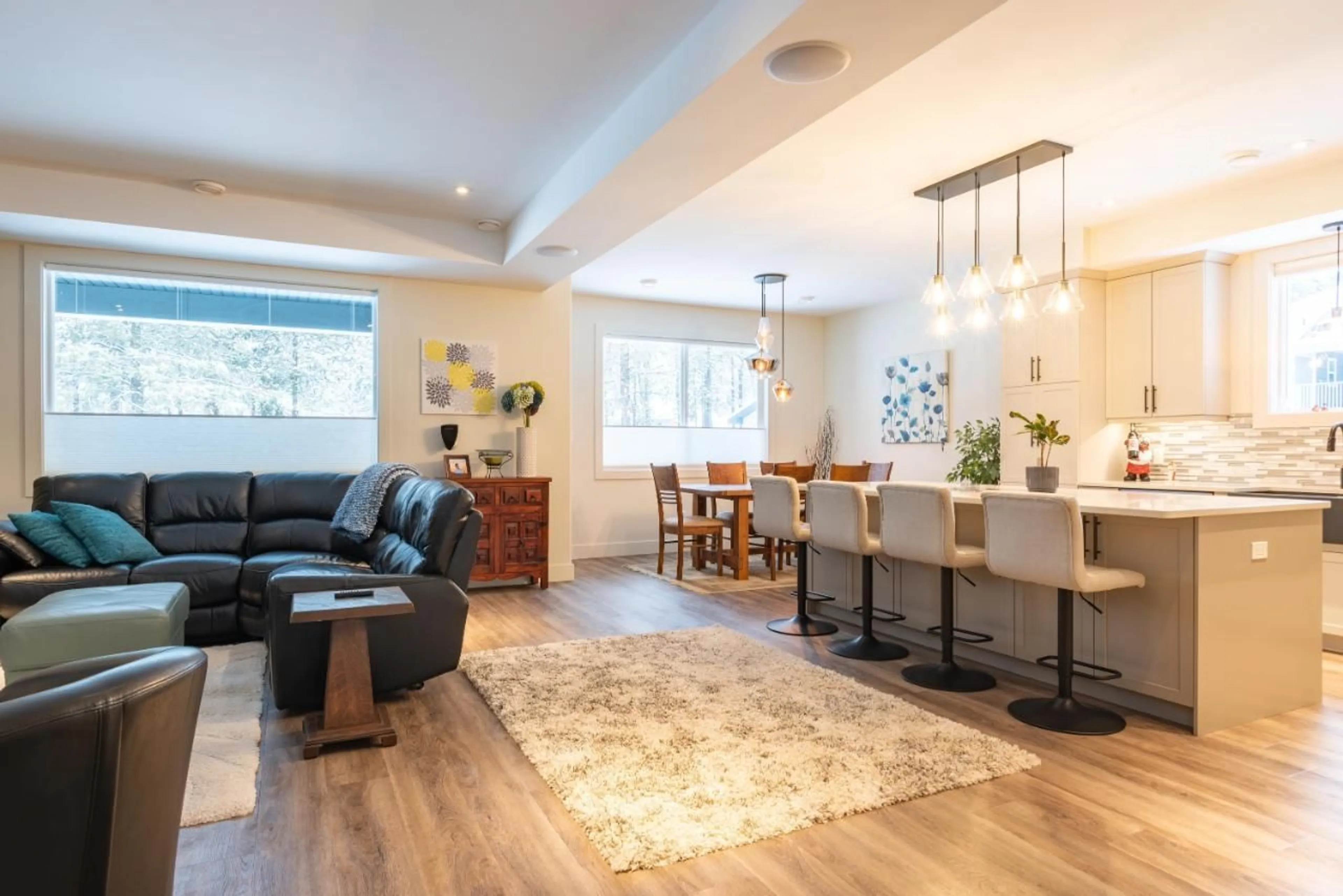740 PRAIRIE SOUTH ROAD, Castlegar, British Columbia V1N4K6
Contact us about this property
Highlights
Estimated ValueThis is the price Wahi expects this property to sell for.
The calculation is powered by our Instant Home Value Estimate, which uses current market and property price trends to estimate your home’s value with a 90% accuracy rate.Not available
Price/Sqft$415/sqft
Days On Market23 days
Est. Mortgage$3,908/mth
Tax Amount ()-
Description
Stunning Immaculate Home! This beautiful 3/4 bedroom, 3 bath near new home, built in 2020 will sure to please! You will love the landscaping...a private park right in your backyard with plenty of garden beds! The main floor boasts; 9ft ceilings with an open concept living/dining/kitchen area with a garden door leading to the stunning private fenced back yard, a den/home office that could be used as a 4th bedroom, a beautiful 2 pc bath and main floor laundry. On the second level you have three bedrooms, a full bathroom, the gorgeous master suite has a 4 piece en-suite and a walk-in closet. There is space to build a detached shop, septic placed to accommodate a pool if you wish. This beautiful immaculate home also has an oversided double garage, inground sprinklers, and central air. Ootischenia is known for its incredible sun exposure and the convenience of being close to town. This home has such a pride of ownership and must be seen to be appreciated...book that showing today, you will not be disappointed! (id:39198)
Property Details
Interior
Features
Above Floor
Primary Bedroom
20'8 x 16'8Ensuite
Bedroom
10'3 x 11'4Bedroom
14'4 x 13'1Exterior
Features
Parking
Garage spaces 4
Garage type -
Other parking spaces 0
Total parking spaces 4
Property History
 97
97 97
97

