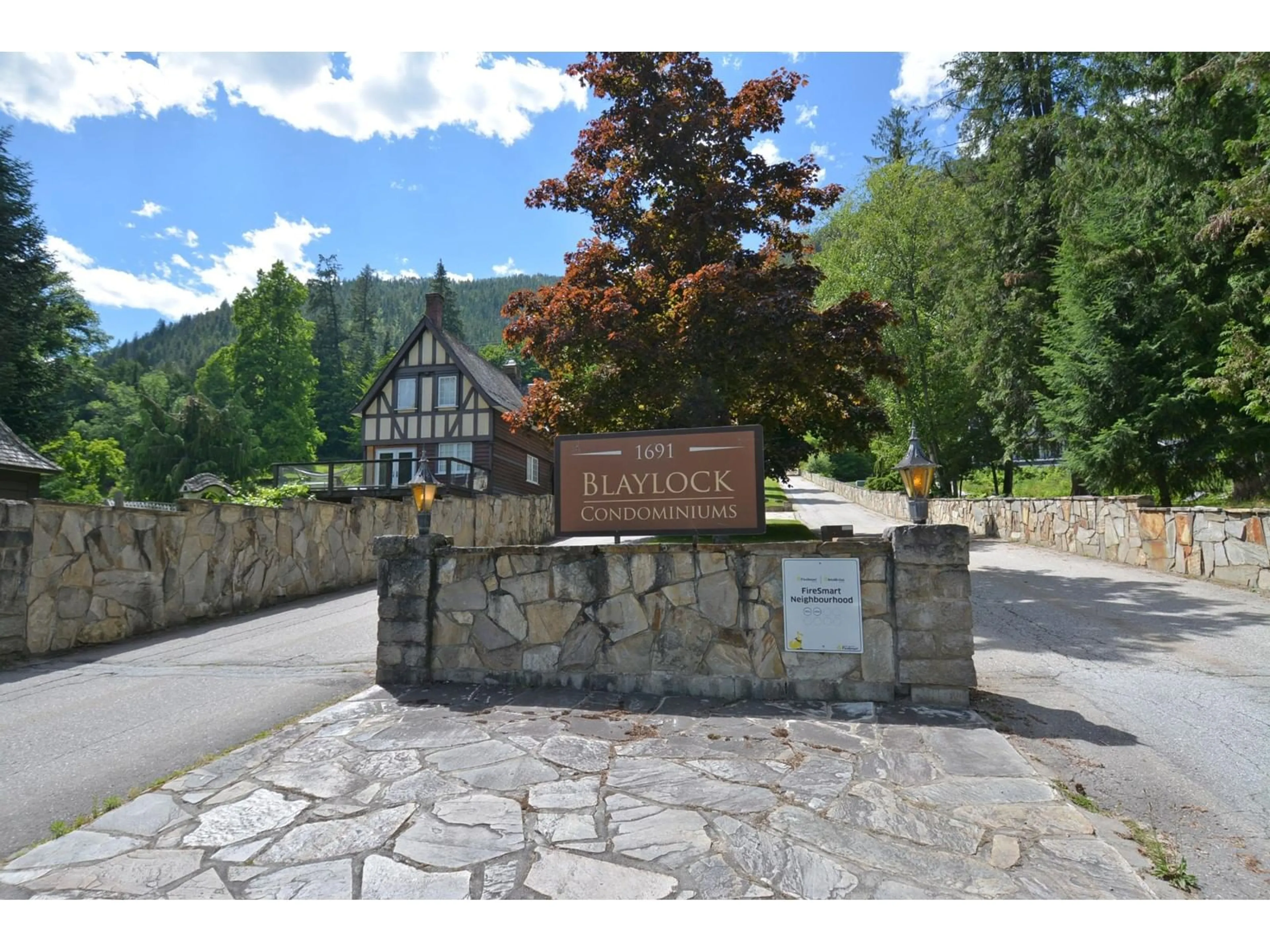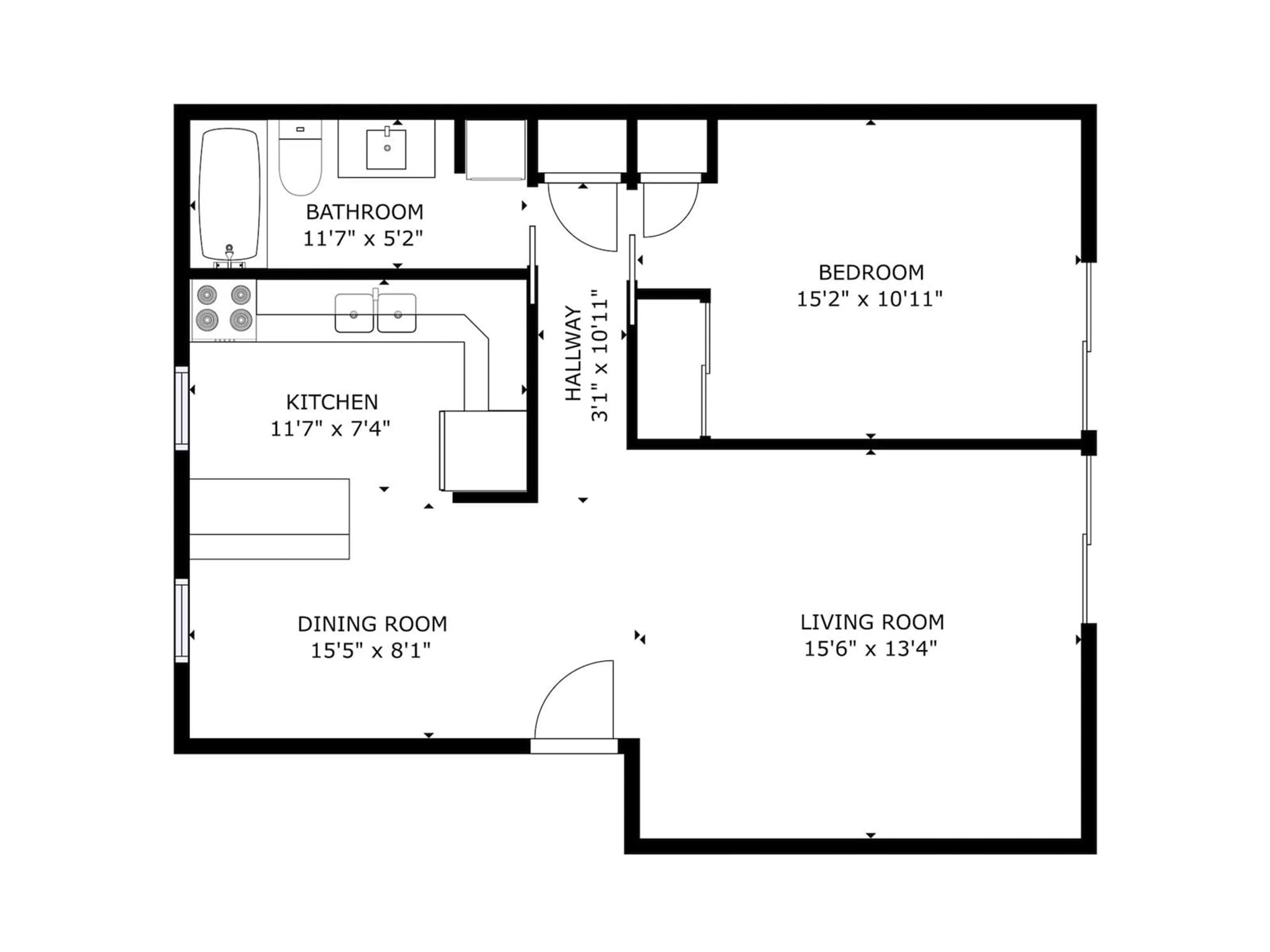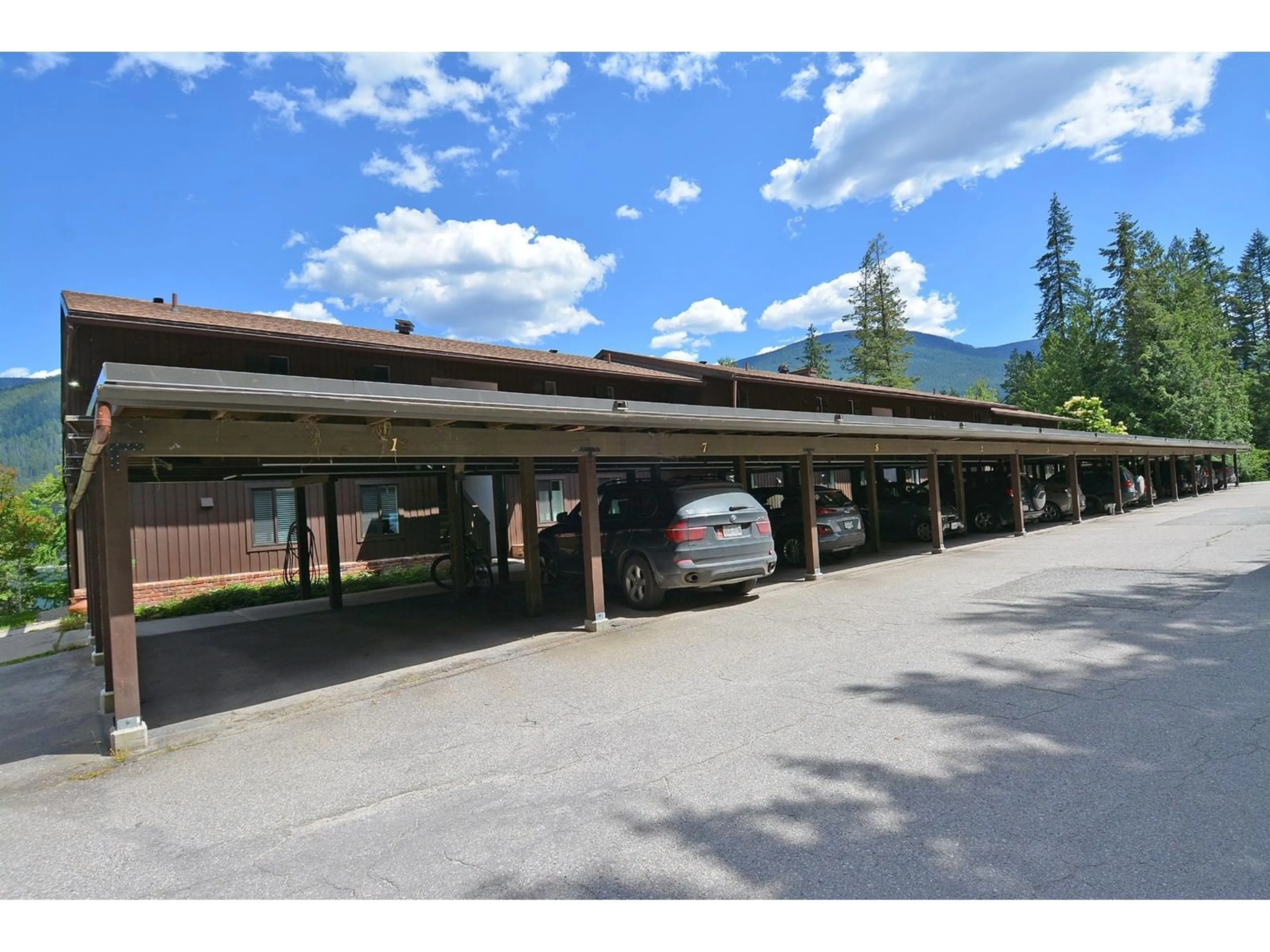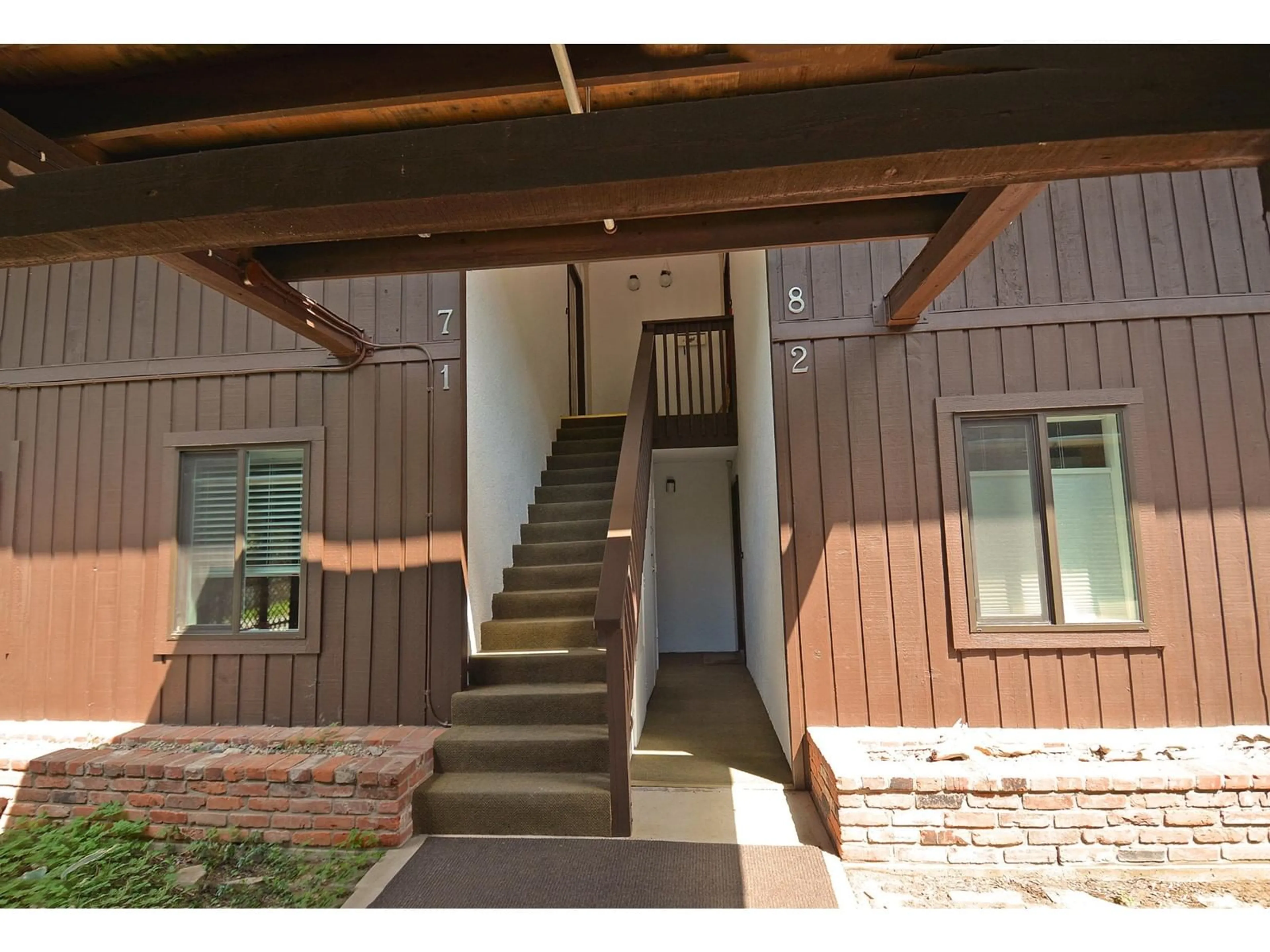1691 3A Highway Unit# 7, Nelson, British Columbia V1L6J8
Contact us about this property
Highlights
Estimated ValueThis is the price Wahi expects this property to sell for.
The calculation is powered by our Instant Home Value Estimate, which uses current market and property price trends to estimate your home’s value with a 90% accuracy rate.Not available
Price/Sqft$500/sqft
Est. Mortgage$1,525/mo
Maintenance fees$285/mo
Tax Amount ()-
Days On Market195 days
Description
Discover the charm of this beautifully renovated and budget-friendly 1-bedroom strata unit in the highly sought-after Blaylock Condominium development at 4 Mile. This pristine, thoughtfully designed home boasts a beautifully updated kitchen equipped with stainless steel appliances, granite countertops, and cozy cork flooring. The bathroom features a soaker tub, newer tile work, an elegant pocket door, and all-new fixtures plus an in-suite stacking washer and dryer. The primary bedroom offers ample space and access to the large balcony with fantastic views of Kootenay Lake and the surrounding mountains. The living room also provides plenty of room and balcony access through sliding glass doors. The unit comes with a convenient covered parking space. Overlooking the meticulously maintained Blaylock Mansion estate, this development is just steps from the shores of Kootenay Lake and a short drive to downtown Nelson BC. (id:39198)
Property Details
Interior
Features
Main level Floor
Kitchen
11'7'' x 7'4''Living room
15'2'' x 10'11''Dining room
15'5'' x 8'1''Bedroom
15'2'' x 10'11''Exterior
Features
Condo Details
Inclusions
Property History
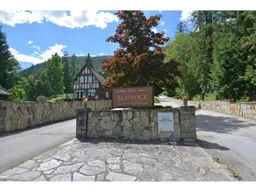 23
23
