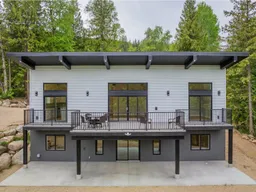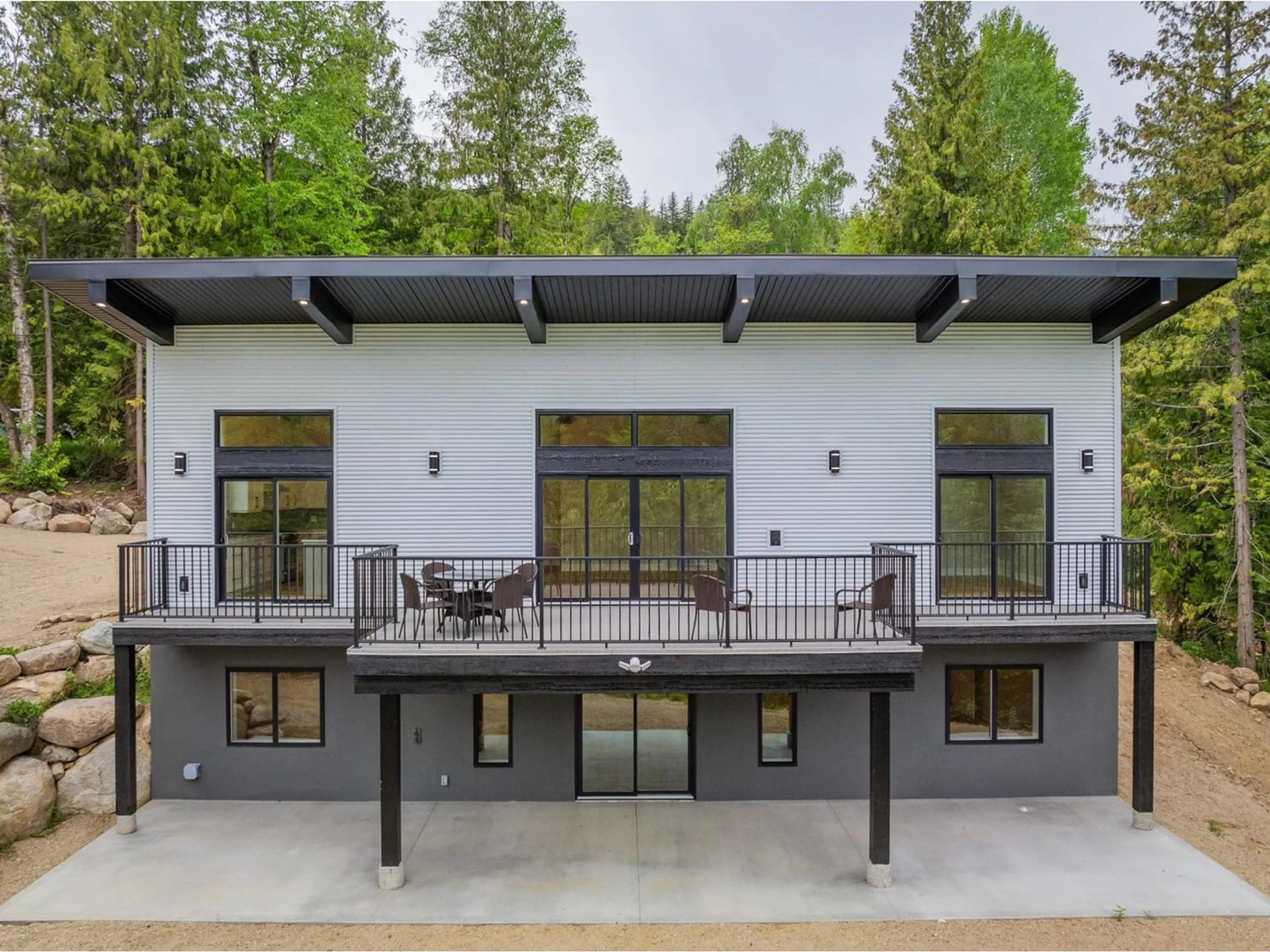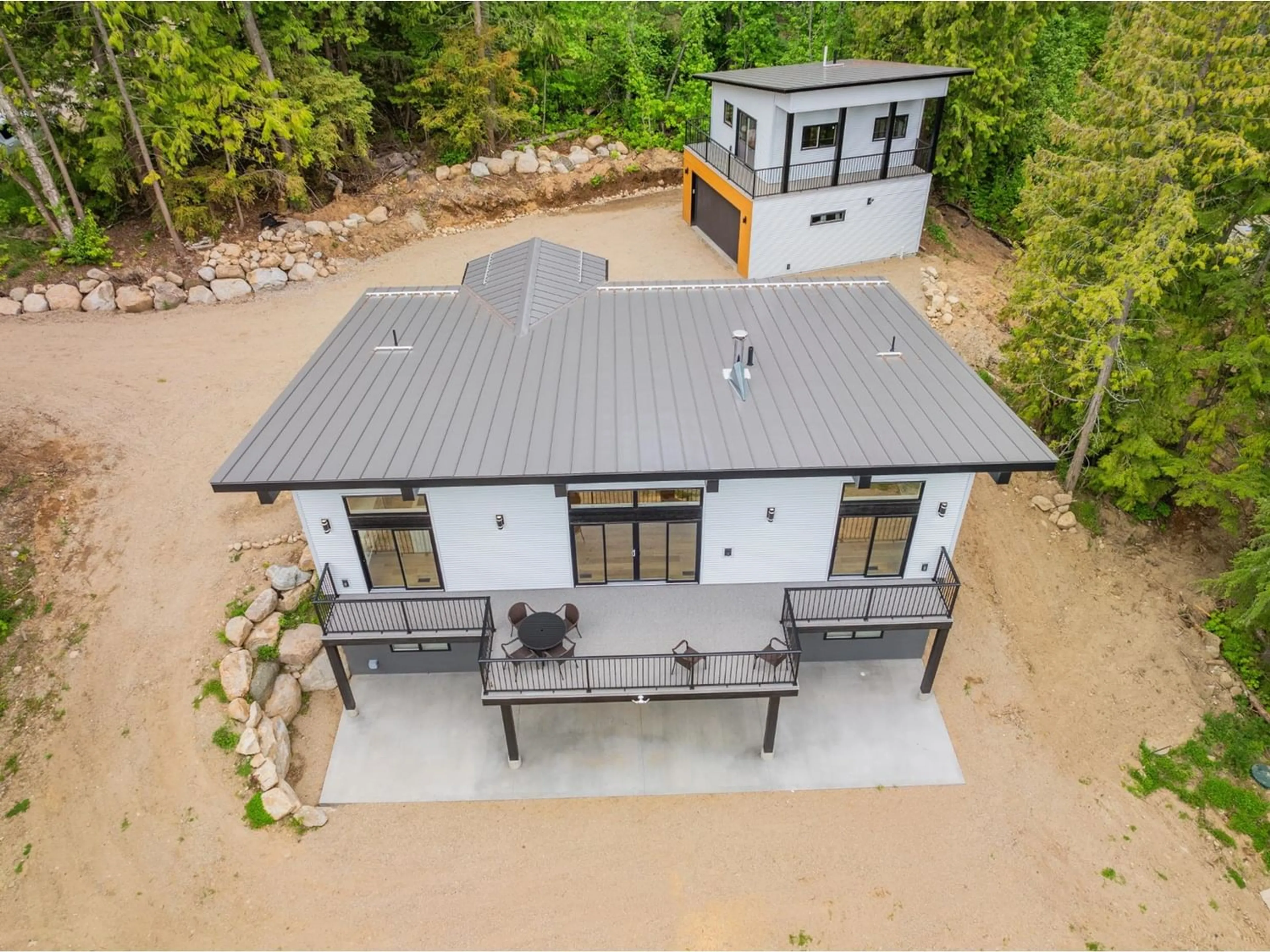695 KILLOUGH ROAD, Castlegar, British Columbia V1N3N7
Contact us about this property
Highlights
Estimated ValueThis is the price Wahi expects this property to sell for.
The calculation is powered by our Instant Home Value Estimate, which uses current market and property price trends to estimate your home’s value with a 90% accuracy rate.Not available
Price/Sqft$322/sqft
Days On Market65 days
Est. Mortgage$4,273/mth
Tax Amount ()-
Description
Experience the perfect blend of luxury & sustainability in this custom-built home, minutes from Castlegar. Situated on just over 1.4 picturesque acres, this residence meets Energy Efficient Step Code 4 standards, ensuring modern comfort & eco-friendly living. The main level features a stunning kitchen that is a culinary masterpiece with stainless steel appliances, abundant quartz counters , & an island ideal for entertaining. The open floor plan seamlessly integrates the kitchen, dining & living areas, creating an expansive, welcoming environment. The living room, with its beautiful fireplace, large windows & sliding doors, is flooded with natural light. Two large bedrooms offer comfort & ample storage, while the master suite boasts double closets & a generous ensuite bathroom, providing a private retreat. The lower level includes a large family room perfect for gatherings & relaxation, a media room ideal for movie nights & entertainment & two additional bedrooms offering flexibility for guests or family. An unfinished bathroom is ready for your personal touch. Additional highlights of this property include a double insulated garage with a plumbed bonus room waiting for your finishing touches, perfect for a home office, studio, or extra storage. This home offers modern amenities, energy efficiency & the tranquility of rural living minutes from Castlegar! (id:39198)
Property Details
Interior
Features
Lower level Floor
Bedroom
12'2 x 11'11Bedroom
12'7 x 16Utility room
9'5 x 11'9Media
9'5 x 16'10Exterior
Features
Property History
 76
76

