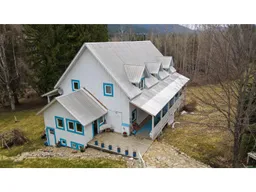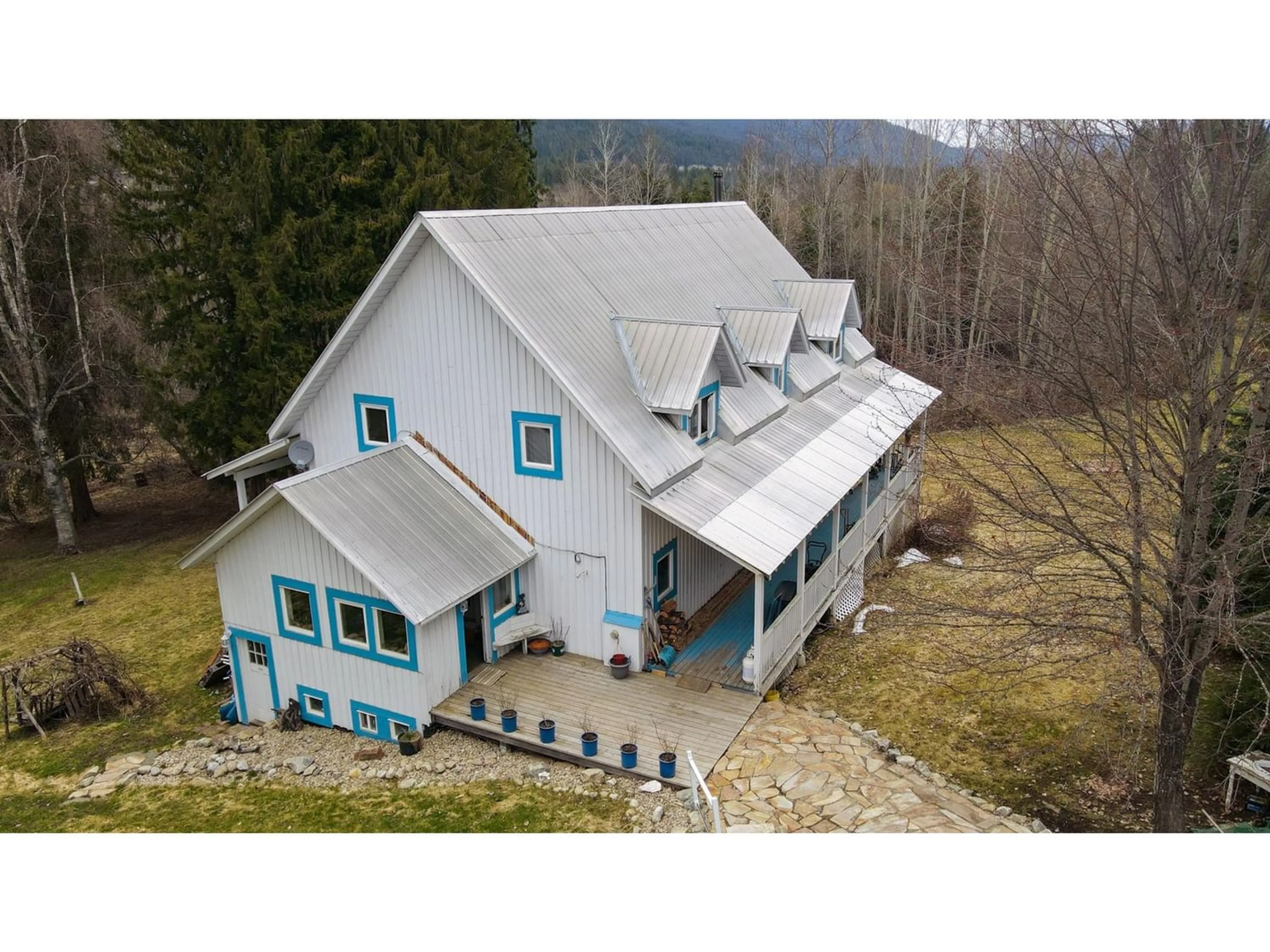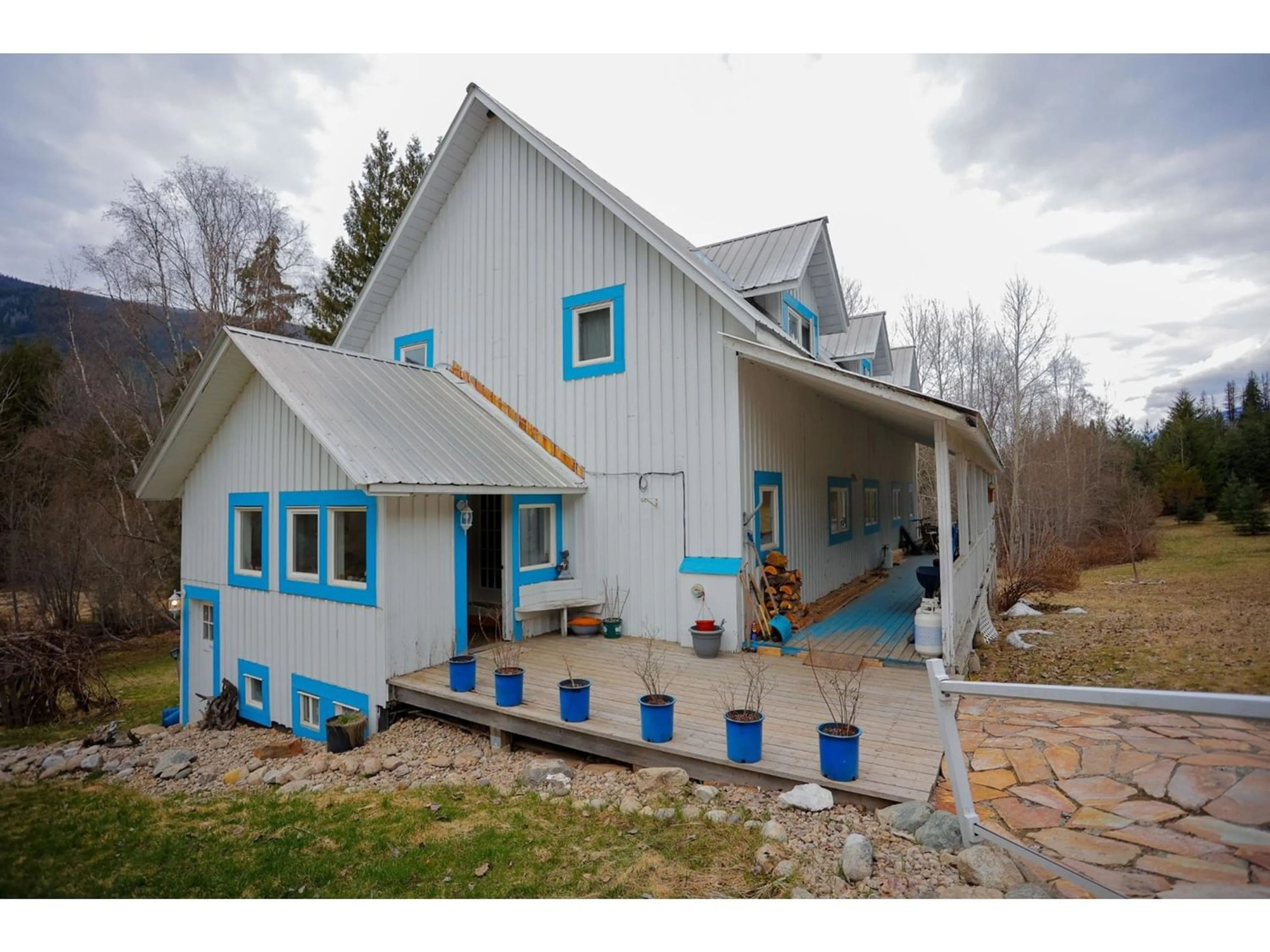6685 HIGHWAY 6, Appledale, British Columbia V0G2J0
Contact us about this property
Highlights
Estimated ValueThis is the price Wahi expects this property to sell for.
The calculation is powered by our Instant Home Value Estimate, which uses current market and property price trends to estimate your home’s value with a 90% accuracy rate.Not available
Price/Sqft$178/sqft
Est. Mortgage$3,178/mth
Tax Amount ()-
Days On Market152 days
Description
Nestled in Appledale, BC, on 2.85 acres, this property offers two homes. Perfect for multi family generational living!! A spacious main house and a charming little cabin. The main house features 5 -6 bedrooms and 3 bathrooms. Providing ample space for both family living and entertaining guests. Step inside to discover a lovely newley renovated kitchen of a chefs dreams! Open concept living space so the chef can visit guests whom are relaxing in the family room near the warm and cozy wood stove while cooking. Kitchen is complete with with stainless steel appliances, and a delightful double farm sink. Relax and unwind on the expansive deck that runs the entire length of the house overlooking the forest and tranquil pond which brings nature to your back door! Perfect for enjoying morning coffee or evening gatherings. The upper floor features 1 X 12 hardwood floors, and a stunning brand-new bathroom with beautiful custom cabinetry and a large 5.5 x 4.10 beautifully tiled shower. The cabin offers 2 cozy bedrooms, 1 bathroom, complete with its own laundry. Outside, discover blackberries, raspberries, grapes, and apple trees, along with a pond hosting baby ducks in spring. Walk right out your back yard onto the Rails to Trails and the Slocan River! This lovely home offers outdoor adventures like paddling and swimming steps from your back yard. Golf just down the road, hiking the Valhallas and so much more. Schedule a viewing today to experience countryside living at its finest. (id:39198)
Property Details
Interior
Features
Above Floor
Bedroom
17'2 x 13'5Bedroom
17'2 x 13'5Primary Bedroom
19'5 x 26'11Full bathroom
Exterior
Features
Property History
 65
65

