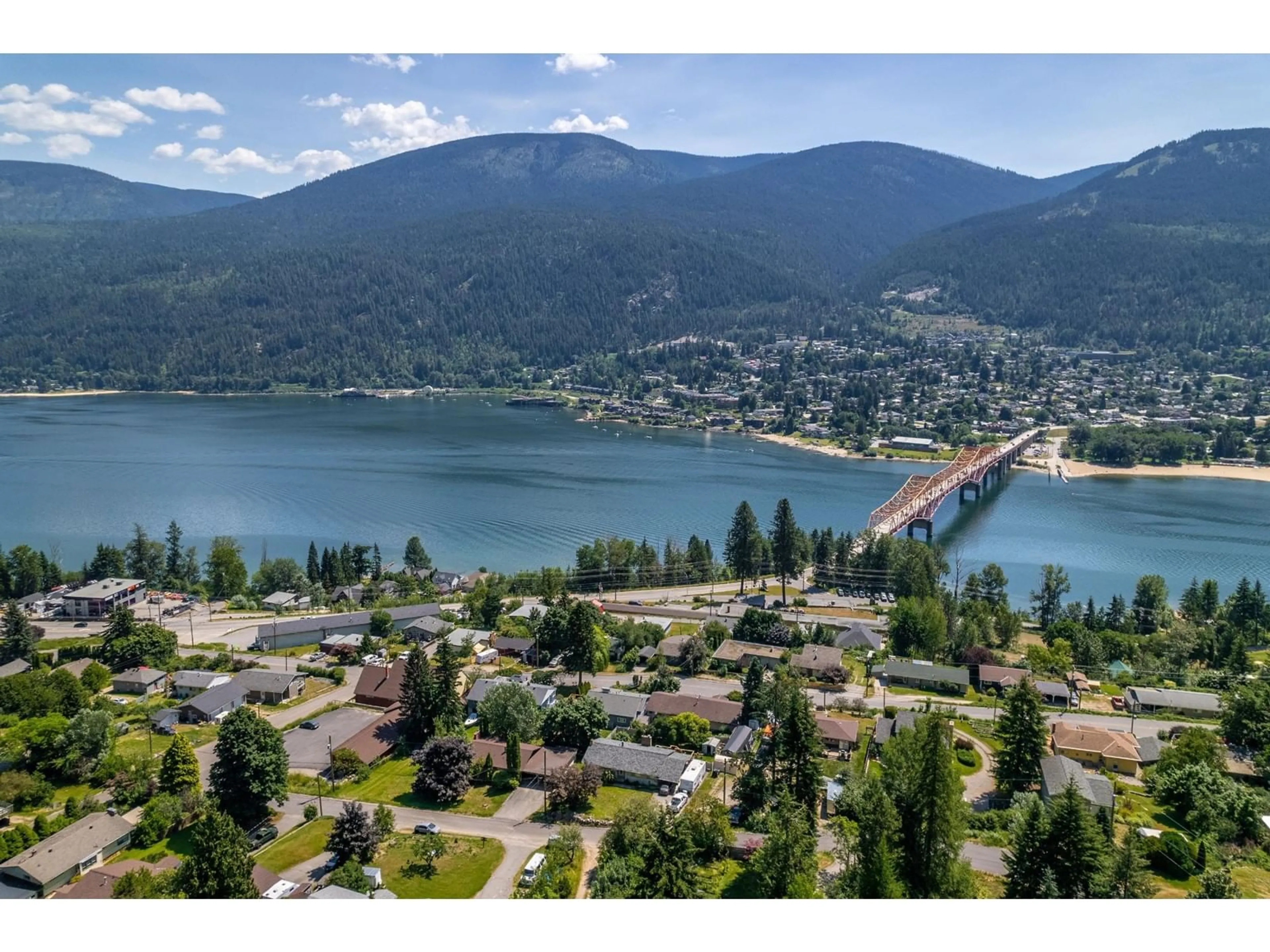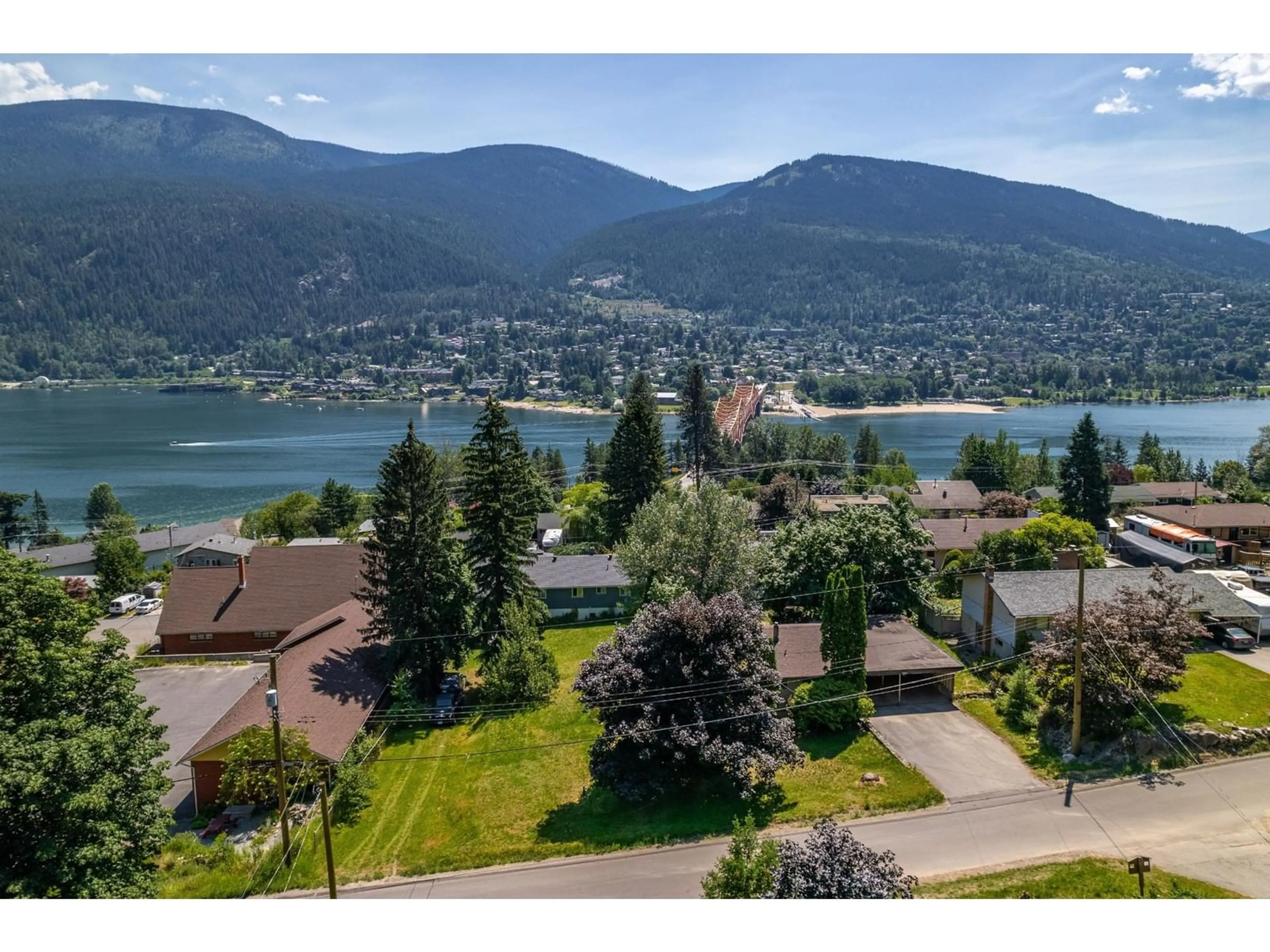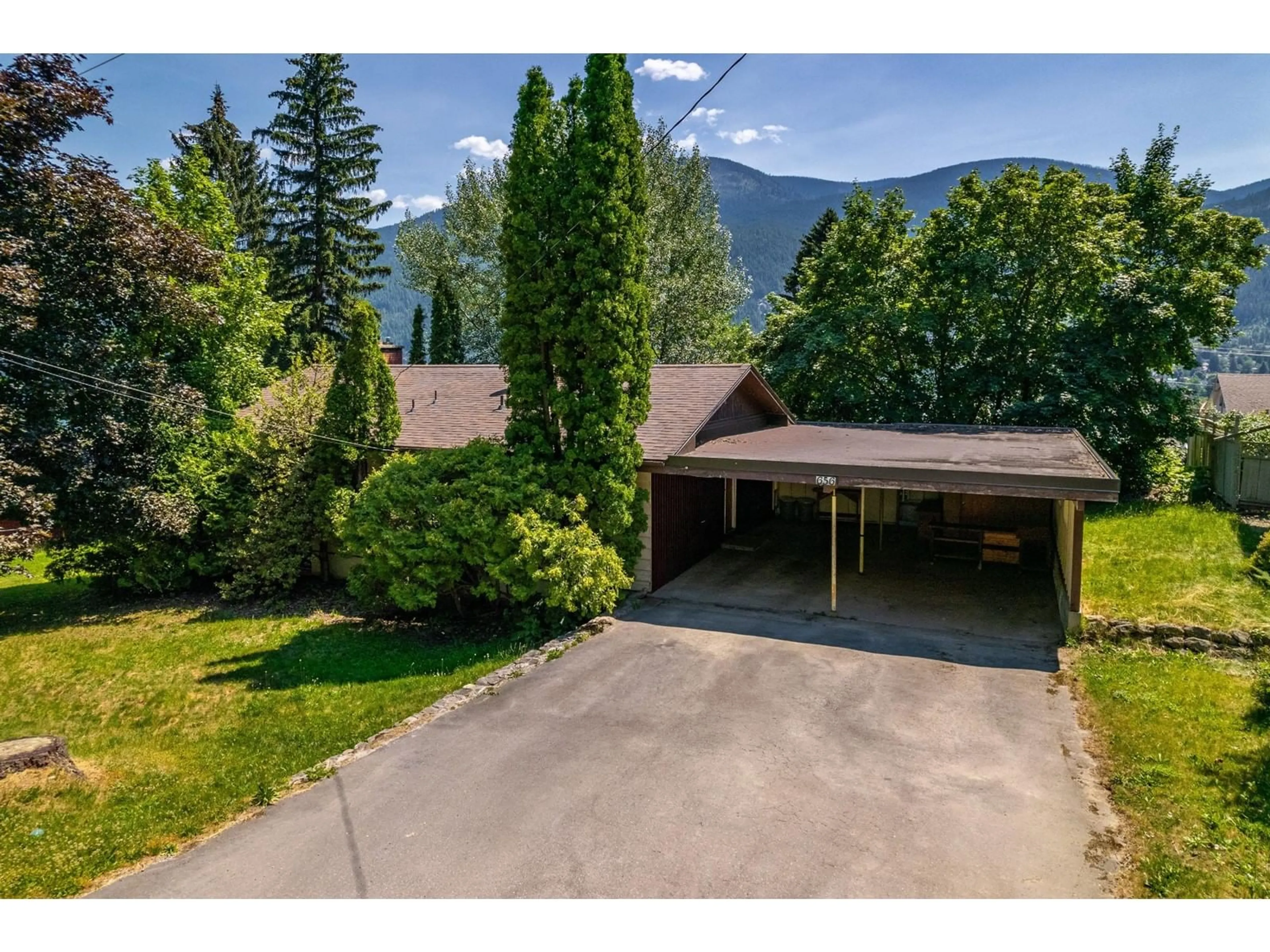656 PARKVIEW ROAD, Nelson, British Columbia V1L6H6
Contact us about this property
Highlights
Estimated ValueThis is the price Wahi expects this property to sell for.
The calculation is powered by our Instant Home Value Estimate, which uses current market and property price trends to estimate your home’s value with a 90% accuracy rate.Not available
Price/Sqft$245/sqft
Days On Market7 days
Est. Mortgage$2,362/mth
Tax Amount ()-
Description
Don't miss this rare opportunity for a starter home or investment property! This affordable, solidly built 1960s home conveniently located just a few minutes' drive from Nelson's downtown core, right across the Orange Bridge. The main floor features two large bedrooms and a Jack and Jill bathroom, accessible from the Primary bedroom. There's a spacious living room with a gas fireplace, a dining area with patio doors leading onto a nicely shaded deck, and an adjoining kitchen with a peninsula. The lower level offers a third bedroom and another full bathroom, along with a large family room featuring a wood stove. Additionally, there's a sizable room that previously served as a workshop, perfect for hobbies or storage, and a dedicated laundry area. The walkout basement, with 8-foot ceilings and a separate entrance, presents an opportunity for an in-law suite conversion. For parking and storage, this 0.20-acre parcel features an oversized attached double carport with workbenches, as well as a lockable shed situated in the rear corner of the carport. Recent updates include a new roof installed two years ago and maintenance work on the furnace completed last winter. This property is attractively priced, reflecting its current condition and offering tremendous potential for comfortable living or investment. (id:39198)
Property Details
Interior
Features
Lower level Floor
Full bathroom
Bedroom
13'4 x 16'5Family room
12'9 x 24'9Storage
16'3 x 16'7Exterior
Features
Parking
Garage spaces 4
Garage type -
Other parking spaces 0
Total parking spaces 4
Property History
 50
50


