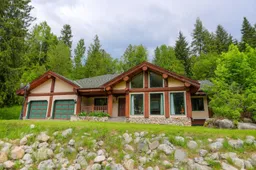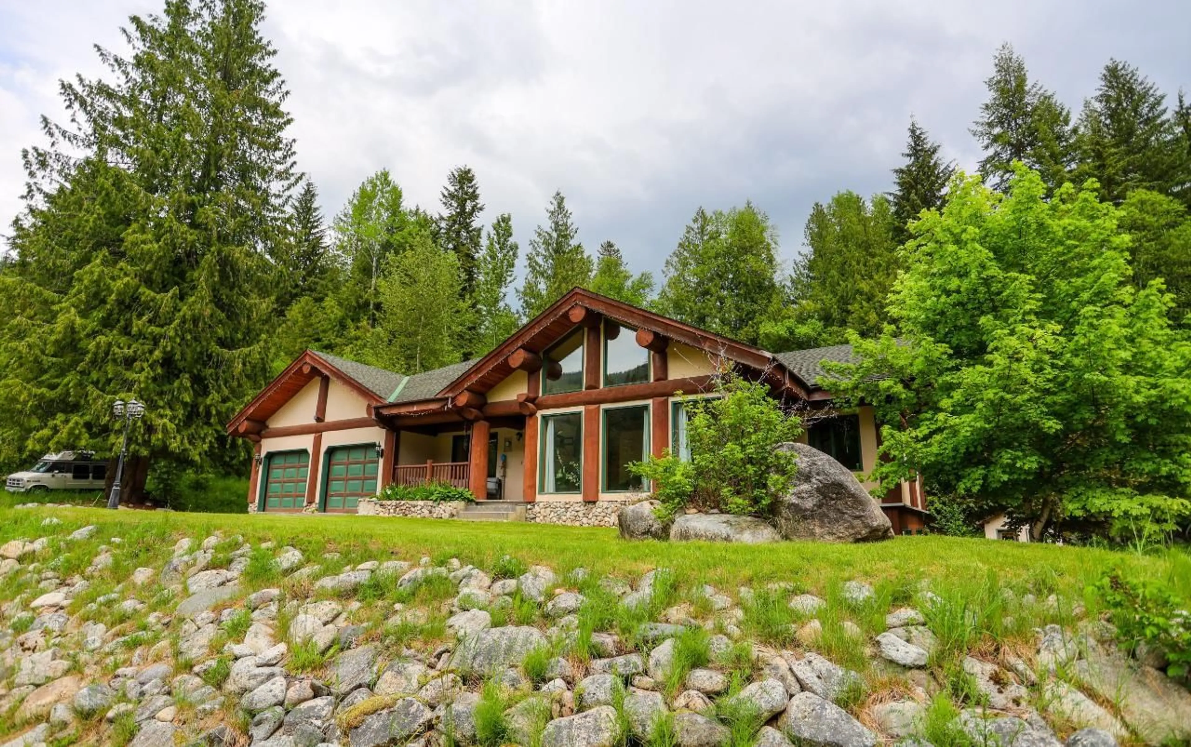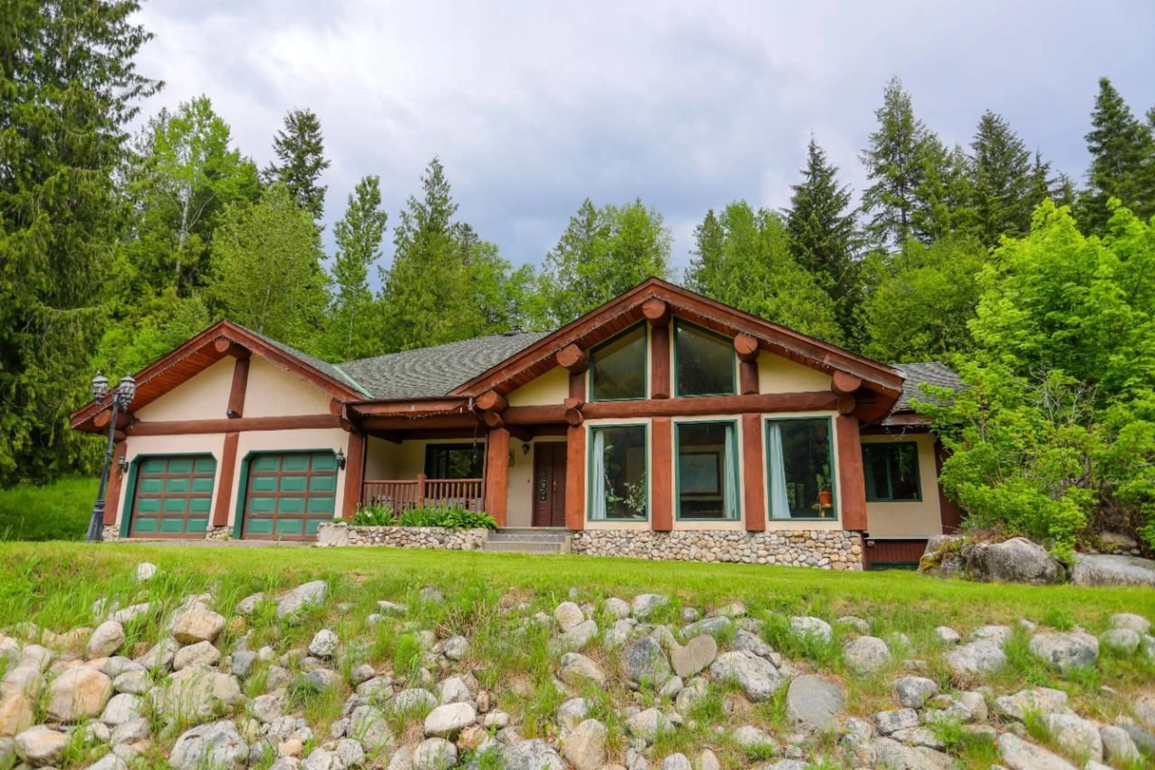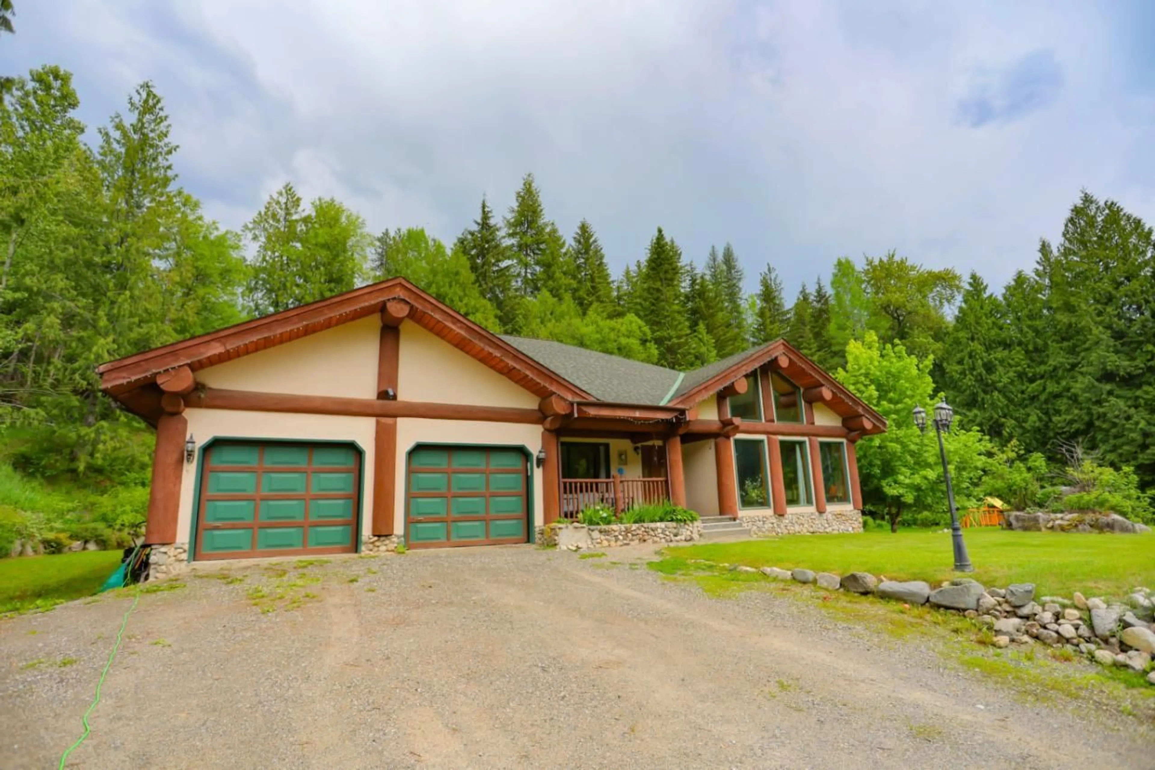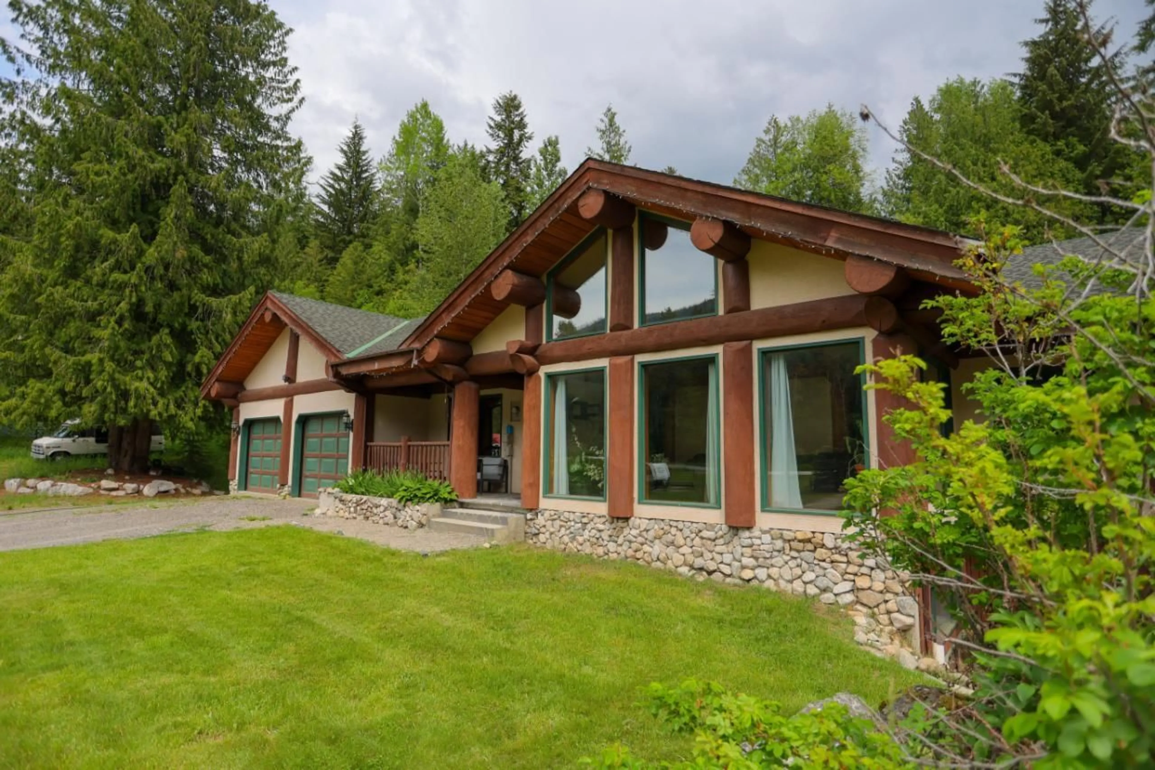6511 SPROULE CREEK ROAD, Nelson, British Columbia V1L6Y1
Contact us about this property
Highlights
Estimated ValueThis is the price Wahi expects this property to sell for.
The calculation is powered by our Instant Home Value Estimate, which uses current market and property price trends to estimate your home’s value with a 90% accuracy rate.Not available
Price/Sqft$254/sqft
Est. Mortgage$4,462/mo
Tax Amount ()-
Days On Market1 year
Description
Exceptional 4000+ sqft family home on 2.47 acres, just 10 mins from Nelson in Sproule Creek. This log post-and-beam house offers great rental income potential, evident from its successful vacation rental history with full occupancy throughout winter and summer. With 6 bedrooms, 3 baths, and 3 living rooms, it's ideal for families. The main floor's 14 ft vaulted ceilings and stone fireplace create an inviting ambiance. The master bedroom has a walk-in closet and ensuite with a soaker tub, while two more bedrooms provide comfort. French doors open to a covered deck with a hot tub, accessible from the living room and master bedroom. The walkout lower level features new flooring, a rec room/playroom with a slate fireplace, 3 bedrooms, full bath, laundry, and a secondary kitchen, making it suitable for an in-law suite. There are 2 laundry facilities for added convenience. In addition to the many updates, a new roof was installed in 2022 while including installation of a new septic pump and water pump within the last 2 years. The house is heated with in-floor radiant heating, and the water source is licensed from Sproule Creek. The flat acreage offers openness, privacy, a pond, garden area, and trailer storage. Plus, a natural playground and proximity to Sproule Creek Trails provide outdoor enjoyment. The property also boasts a large double bay garage. This home, complete with a successful rental history and modern amenities, is a blend of comfort and investment potential. (id:39198)
Property Details
Interior
Features
Lower level Floor
Living room
14'6 x 17'7Dining room
13'5 x 15'7Kitchen
11 x 8Full bathroom
Exterior
Features
Parking
Garage spaces 20
Garage type -
Other parking spaces 0
Total parking spaces 20
Property History
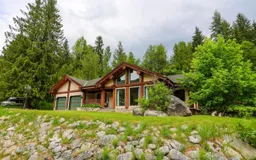 99
99