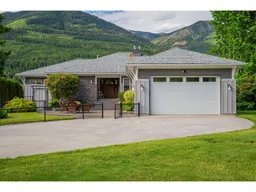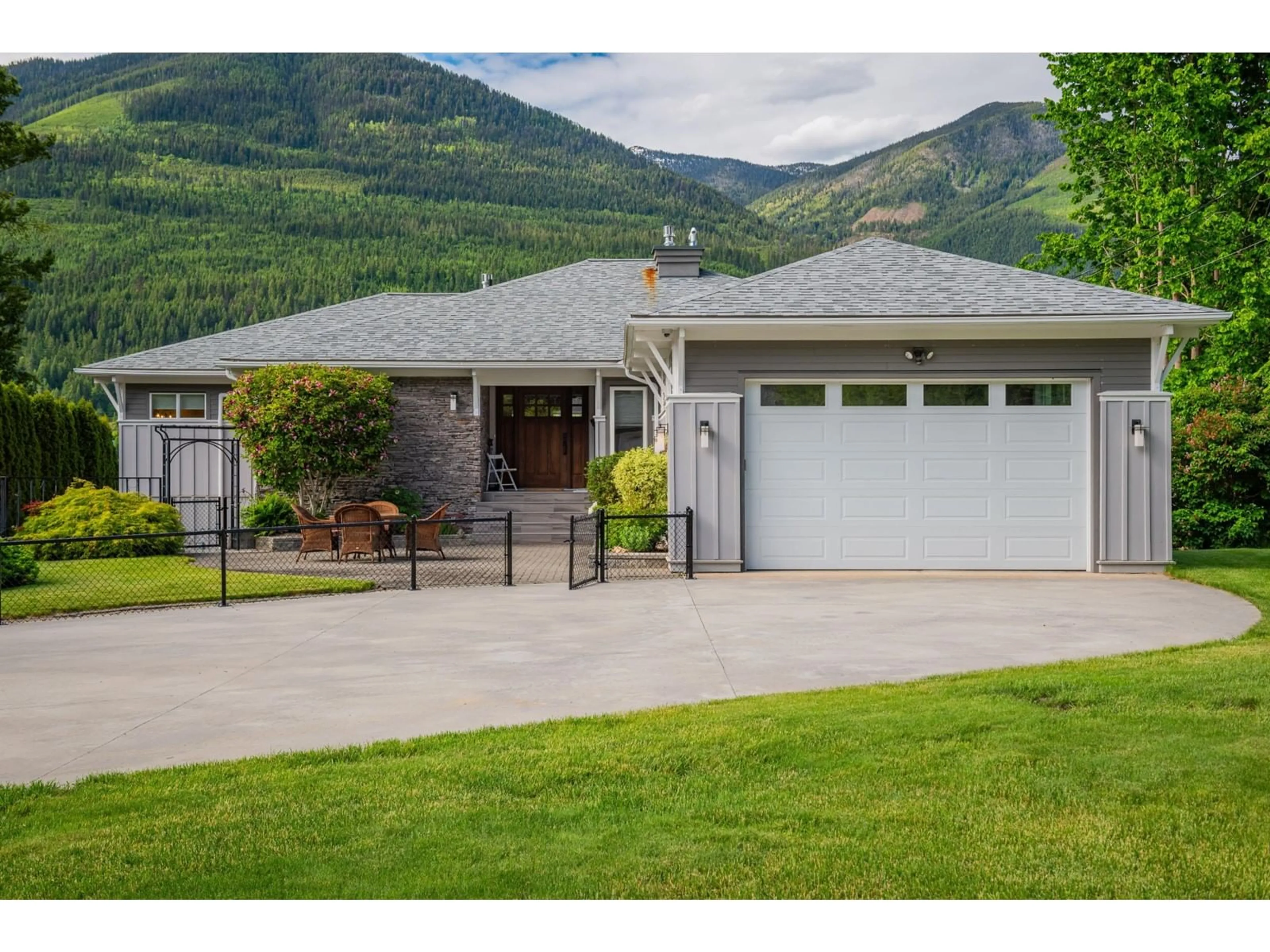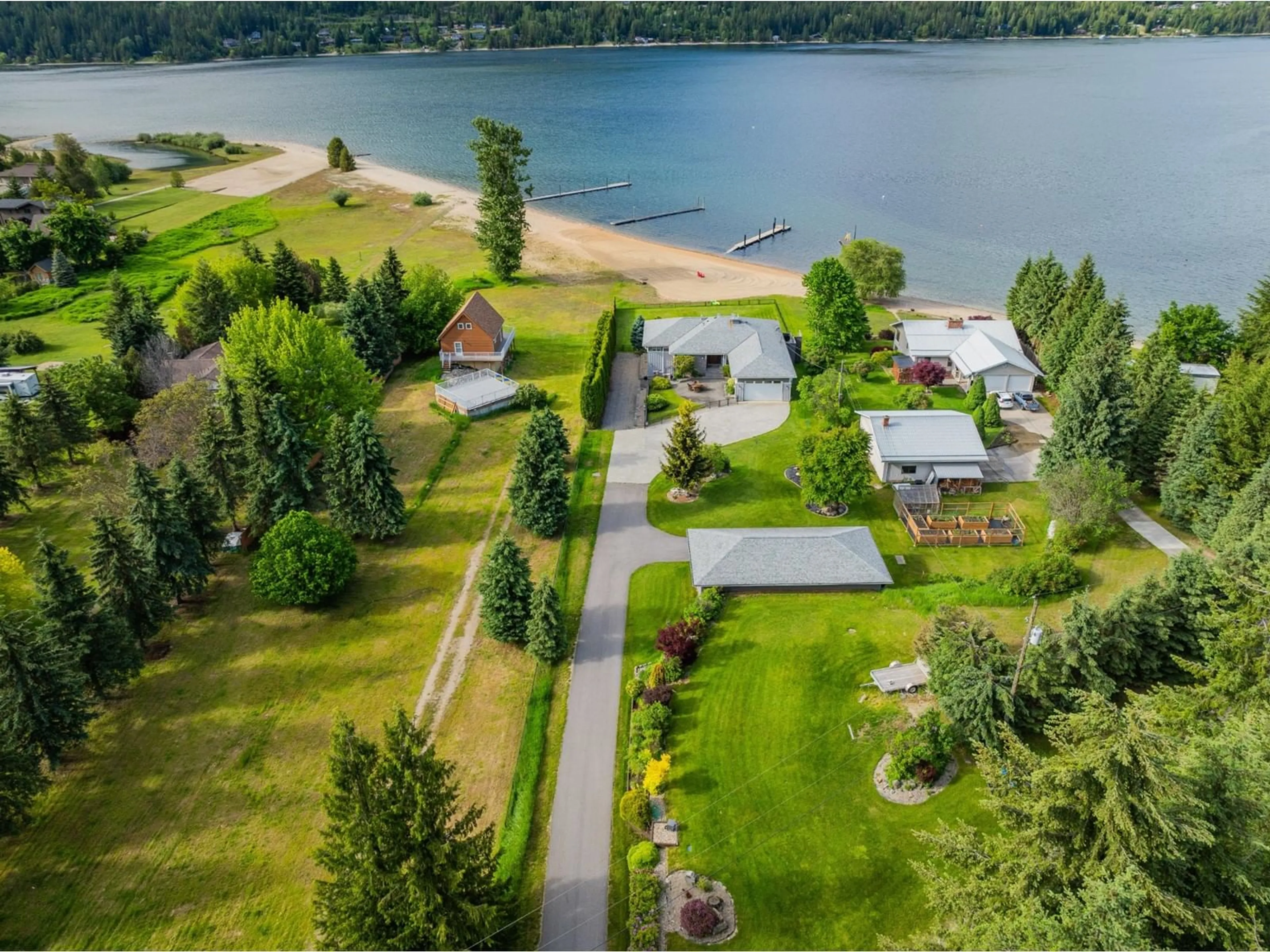6493 ERINDALE ROAD, Harrop, British Columbia V1L6P8
Contact us about this property
Highlights
Estimated ValueThis is the price Wahi expects this property to sell for.
The calculation is powered by our Instant Home Value Estimate, which uses current market and property price trends to estimate your home’s value with a 90% accuracy rate.Not available
Price/Sqft$446/sqft
Days On Market47 days
Est. Mortgage$7,838/mth
Tax Amount ()-
Description
Experience the pinnacle of waterfront luxury with this exquisite 4,090 sqft executive home located in the serene community of Harrop, just a 35 minute drive from Nelson. Recently renovated by the renowned David Dobie, this 5 bedroom, 4 bathroom residence seamlessly blends sophistication and comfort, featuring a gourmet kitchen with top-of-the-line Wolf appliances, stunning granite countertops and custom cabinetry. The spacious kitchen also includes a large island, a coffee nook, and a well-appointed pantry, perfect for culinary enthusiasts and entertaining guests. The thoughtful design extends to the walkout basement, which includes a beautifully crafted in-law suite for extended family or guests. Premium amenities such as hot water on demand, a covered deck for year-round enjoyment and a fully fenced yard add to the home's convenience and appeal. The meticulously manicured lawns with built-in irrigation lead to a stunning sandy beach and large dock, ideal for water activities and a luxurious hot tub offering unparalleled views of the tranquil waters and the Kokanee Glacier. Ample storage and parking are ensured with an attached garage, a detached workshop and triple bay garage, providing plenty of space for vehicles, hobbies and storage needs. The expansive beach frontage, exclusively for your use, enhances the property's allure, making it a true waterfront paradise. Located near top-rated golf courses, scenic bicycle routes, a general store, and a charming cafe, this property boasts unparalleled lakefront living. (id:39198)
Property Details
Interior
Features
Main level Floor
Foyer
5'8 x 8'3Living room
15'8 x 13'1Primary Bedroom
13 x 12'11Other
6'5 x 11'5Exterior
Features
Parking
Garage spaces 12
Garage type -
Other parking spaces 0
Total parking spaces 12
Property History
 96
96

