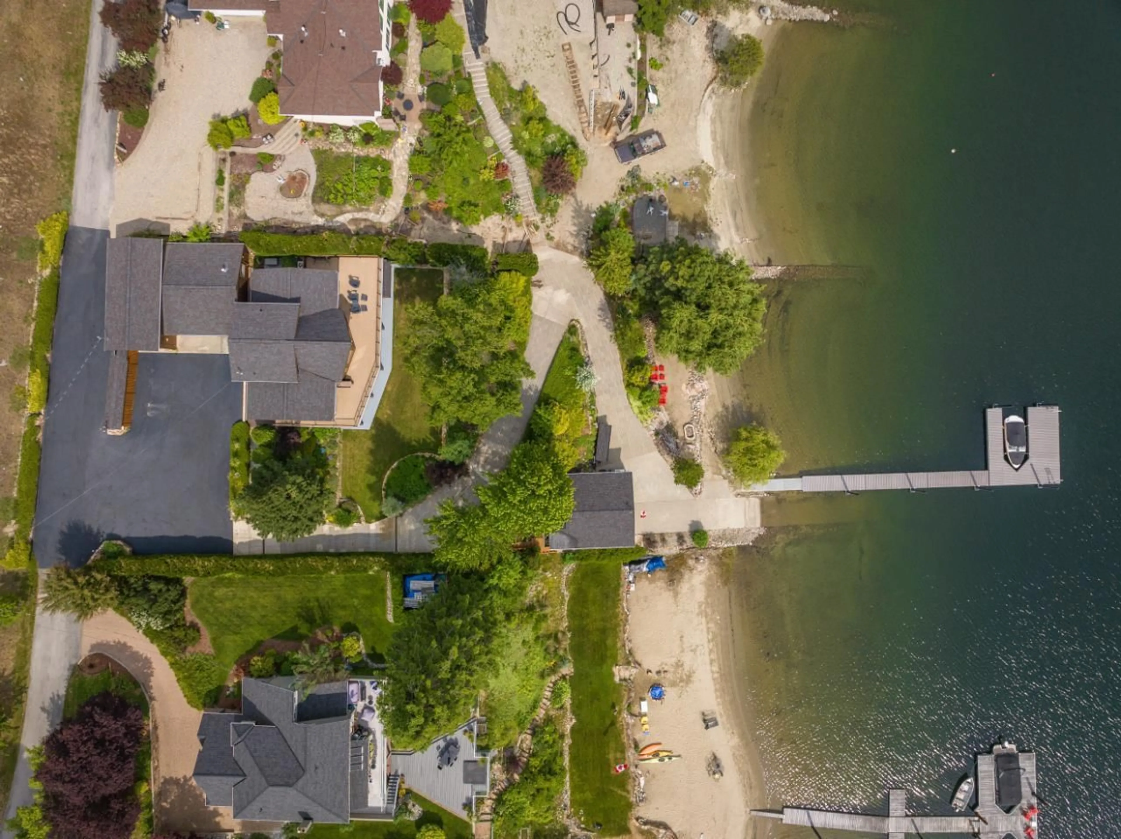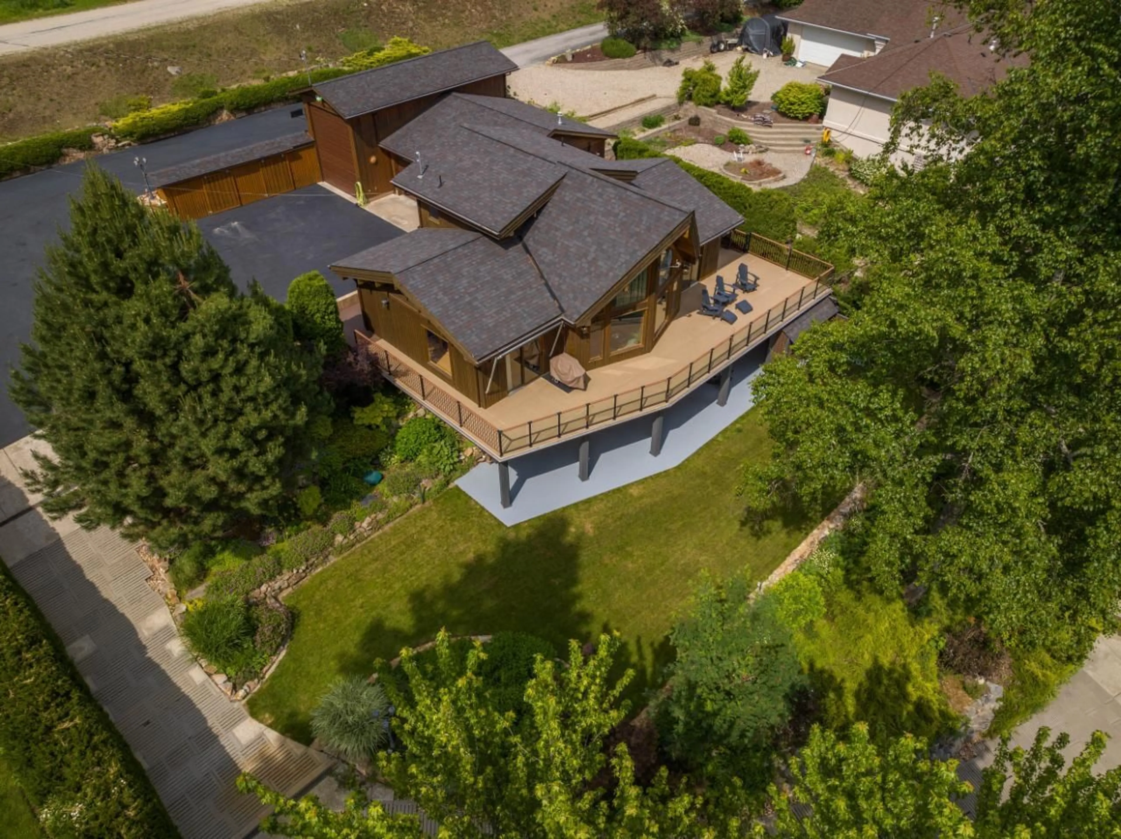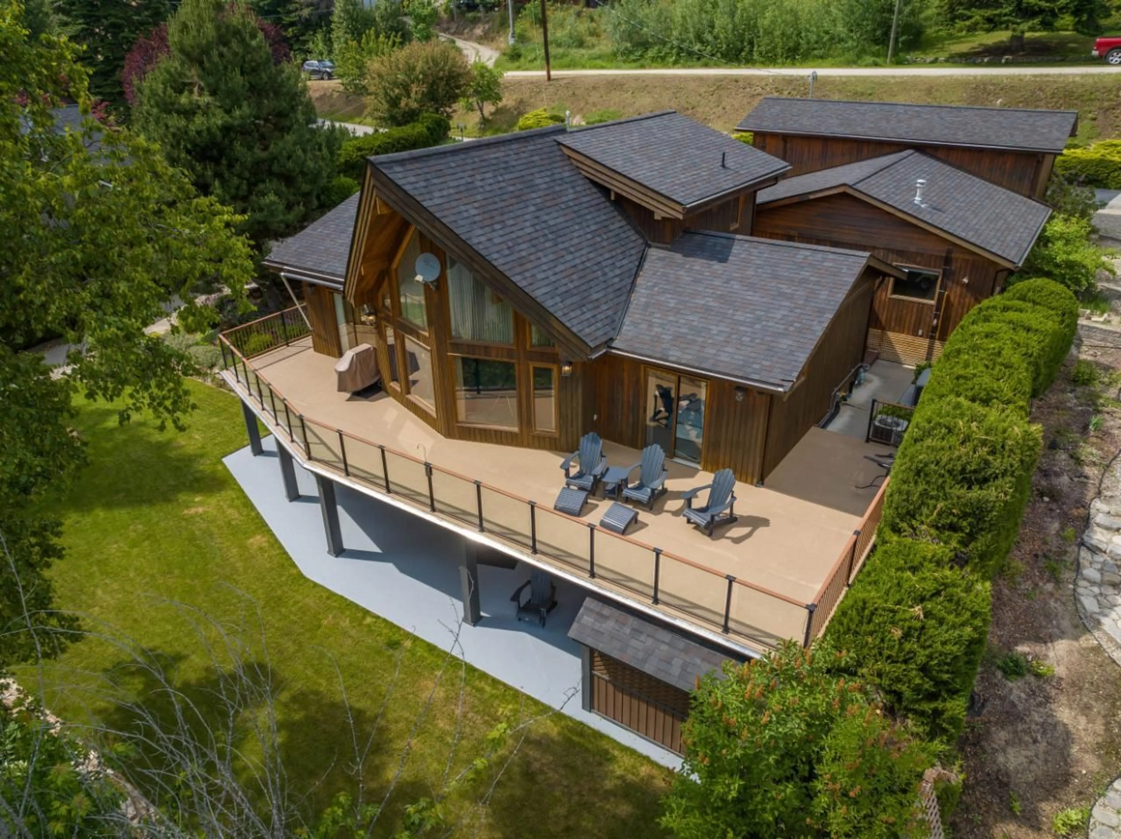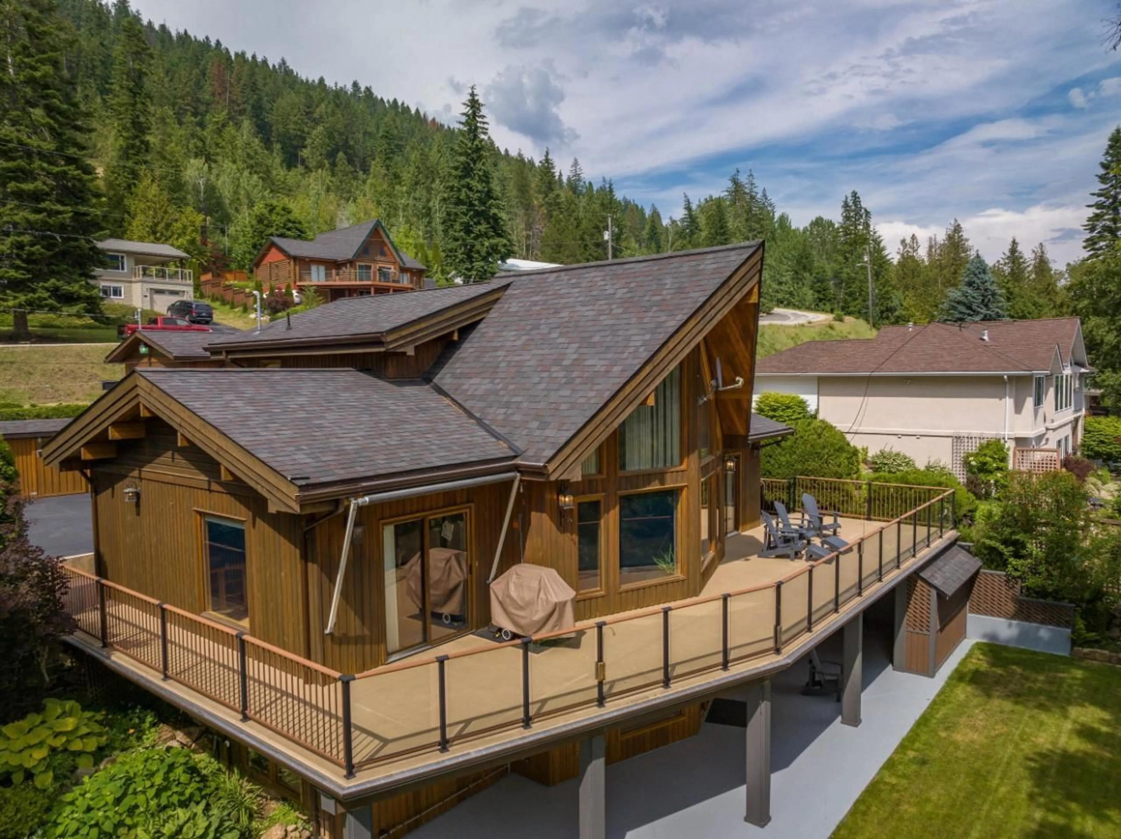6434 SUNSHINE DRIVE, Nelson, British Columbia V1L6S1
Contact us about this property
Highlights
Estimated ValueThis is the price Wahi expects this property to sell for.
The calculation is powered by our Instant Home Value Estimate, which uses current market and property price trends to estimate your home’s value with a 90% accuracy rate.Not available
Price/Sqft$705/sqft
Est. Mortgage$8,155/mo
Tax Amount ()-
Days On Market255 days
Description
Introducing an extraordinary beachfront Linwood Cedar home that has undergone over $200,000 in updates, including the addition of a brand new dock. Prepare to be captivated by this stunning property, nestled along Sunshine Drive, offering unrivaled privacy and breathtaking panoramic views of one of the most exquisite locations on Kootenay Lake. Indulge in a day filled with water activities, and then unwind on the luxurious wrap-around sundeck, gazing out at the mesmerizing vistas. This remarkable home boasts three bedrooms and three bathrooms, ensuring ample space for both relaxation and entertaining. The exclusive master bedroom loft, complete with a walk-in closet and en-suite bathroom, provides a private sanctuary for ultimate comfort. Spanning over 2600+ square feet of living space, this residence boasts vaulted ceilings that enhance the open and airy atmosphere. Step outside onto the sundeck, encased in floor-to-ceiling windows, to savor the seamless transition between indoor and outdoor living. Take advantage of 106 feet of soft sandy beach, where you can bask in the sun or enjoy water activities at your leisure. The property showcases a fully finished daylight basement that opens up to a meticulously landscaped yard, offering an inviting space for gatherings and relaxation. Accessing your boat has never been more convenient, thanks to the concrete road that leads to your very own double bay boathouse. This exceptional boathouse features a state-of-the-art automatic winch. Too many details to list, come view today! (id:39198)
Property Details
Interior
Features
Lower level Floor
Utility room
7'11 x 9'7Recreational, Games room
31'2 x 23'3Full bathroom
Bedroom
14 x 10'11Exterior
Features
Parking
Garage spaces 10
Garage type -
Other parking spaces 0
Total parking spaces 10
Property History
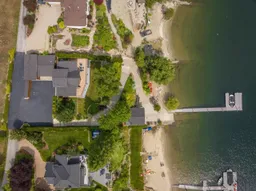 99
99
