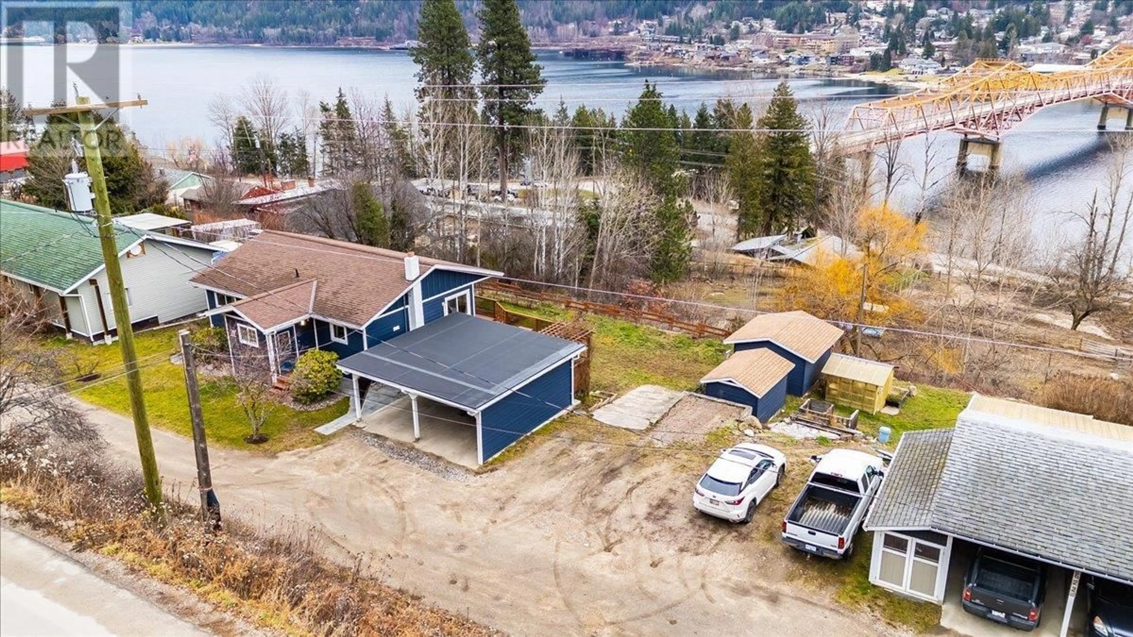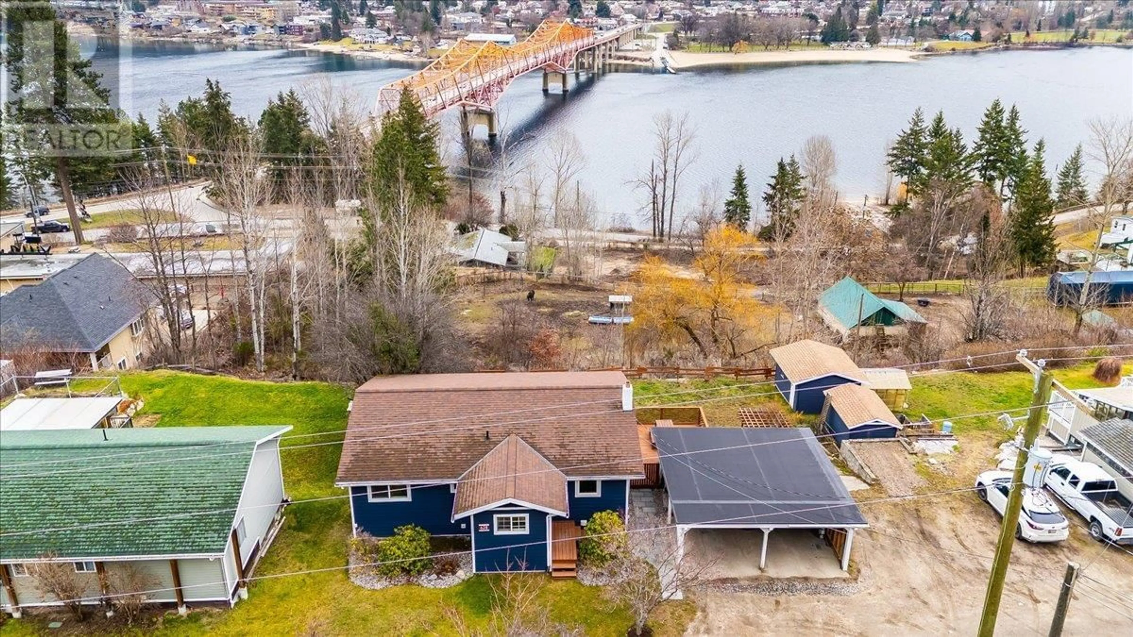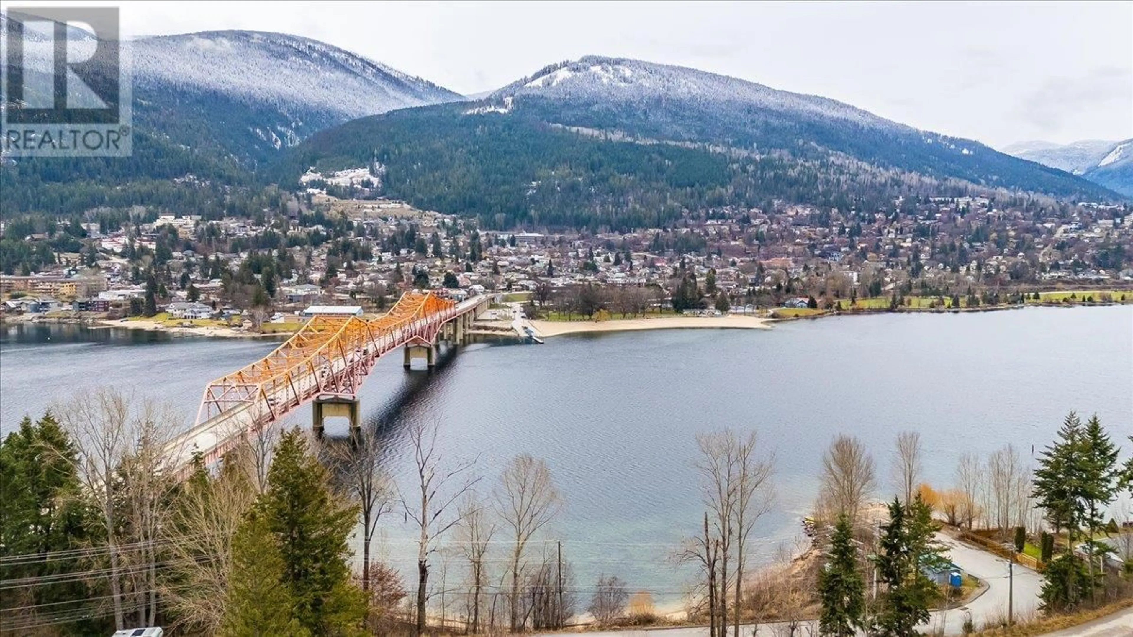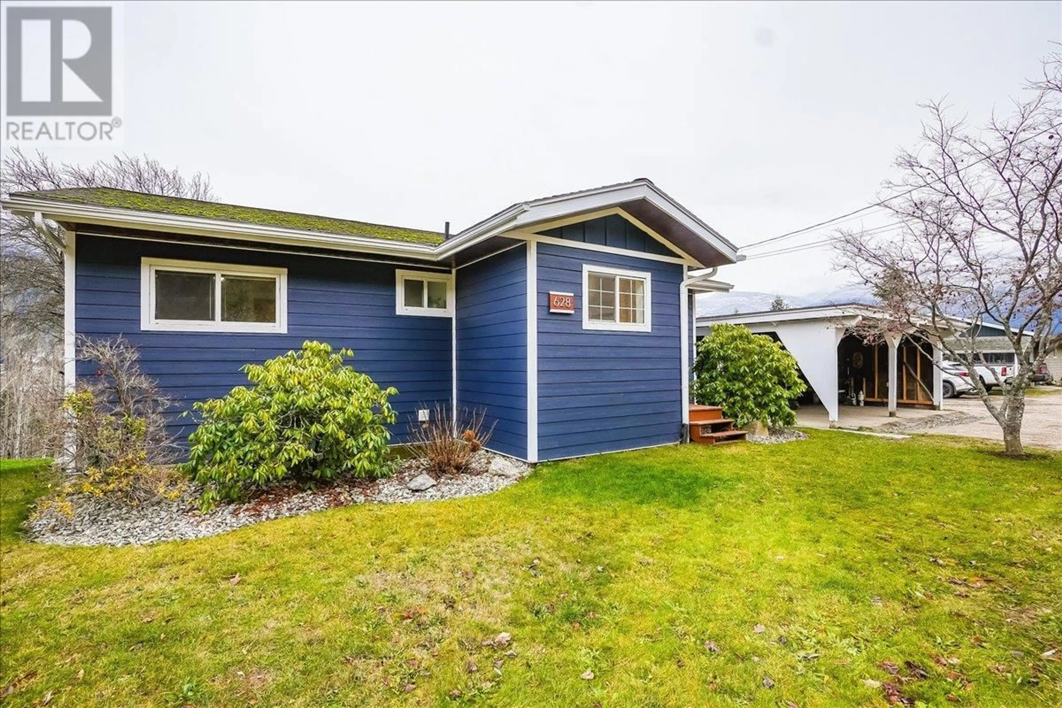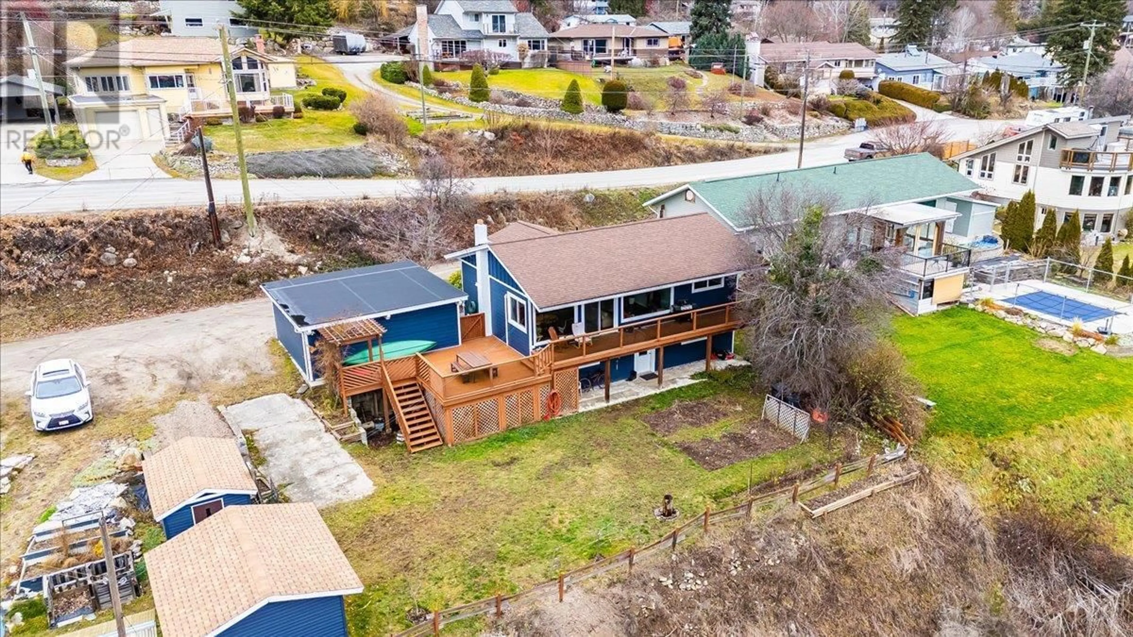628 JOHNSTONE Road, Nelson, British Columbia V1L6H8
Contact us about this property
Highlights
Estimated ValueThis is the price Wahi expects this property to sell for.
The calculation is powered by our Instant Home Value Estimate, which uses current market and property price trends to estimate your home’s value with a 90% accuracy rate.Not available
Price/Sqft$473/sqft
Est. Mortgage$3,350/mo
Tax Amount ()-
Days On Market8 days
Description
Located just outside Nelson city limits in one of the area’s most desirable neighborhoods, this stunning property offers the perfect blend of serene country living and close proximity to downtown. Perched above a peaceful horse pen, the home boasts breathtaking panoramic views of Nelson and the iconic Big Orange Bridge. This 4-bedroom, 2-bathroom home has been thoughtfully updated with modern features, including a new HRV system, energy-efficient heat pumps, updated exterior siding, and a new hot water tank. The remodeled bathrooms, complete with heated floors and timeless finishes, add a touch of luxury. Warm, classic interior styling creates a welcoming atmosphere throughout. A finished 2-bedroom, 1-bathroom walkout basement provides excellent suite potential or extra space for guests. Outside, a double carport and additional outbuildings offer ample storage for all your Kootenay toys and a workshop space. With stunning views, modern upgrades, and unbeatable location, this is a rare opportunity to own a home in one of Nelson’s most prestigious areas. (id:39198)
Property Details
Interior
Features
Basement Floor
3pc Bathroom
7'9'' x 6'9''Family room
24'3'' x 11'6''Utility room
13'11'' x 11'2''Bedroom
12'3'' x 11'6''Exterior
Features
Parking
Garage spaces 4
Garage type -
Other parking spaces 0
Total parking spaces 4
Property History
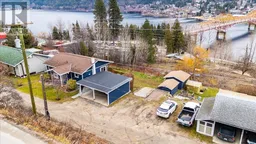 63
63
