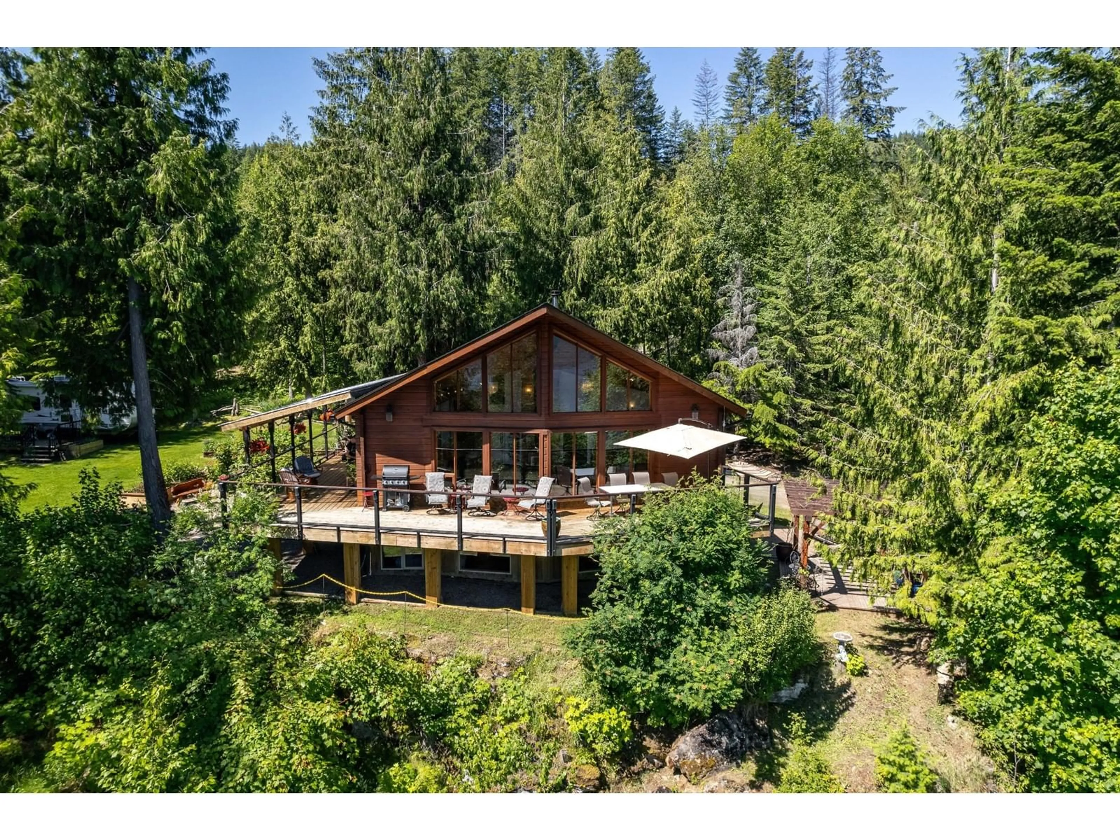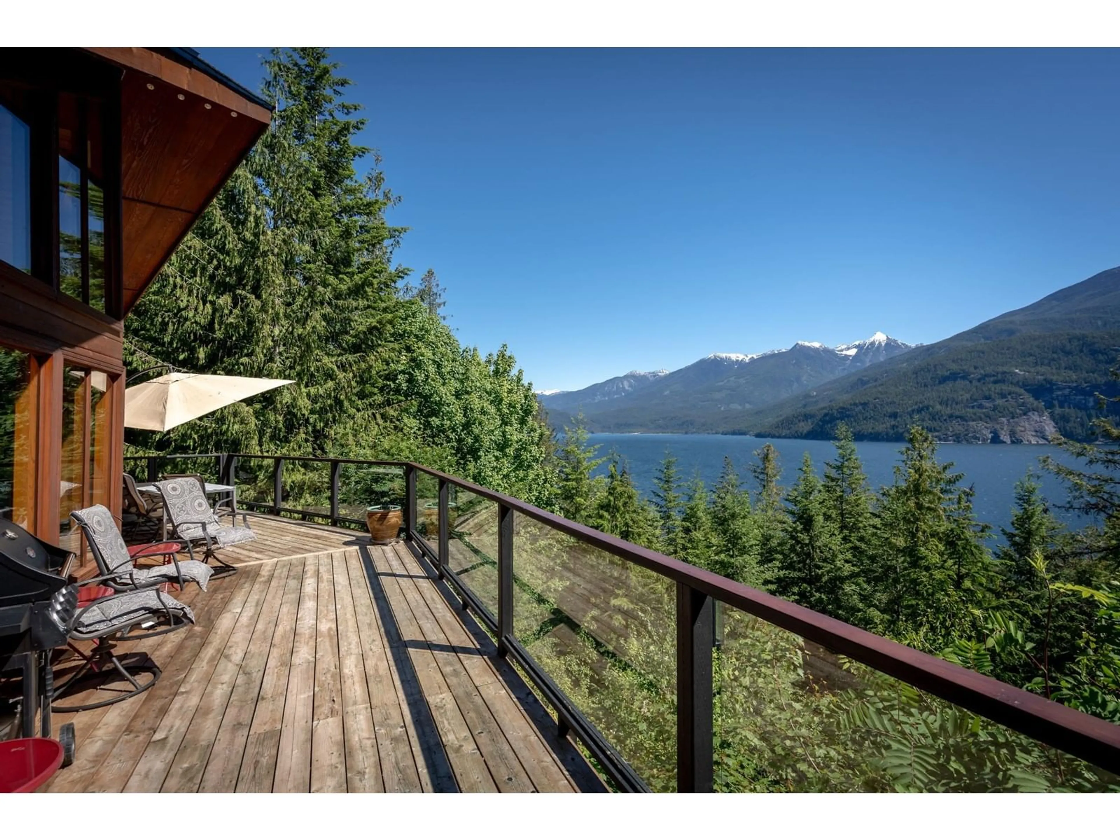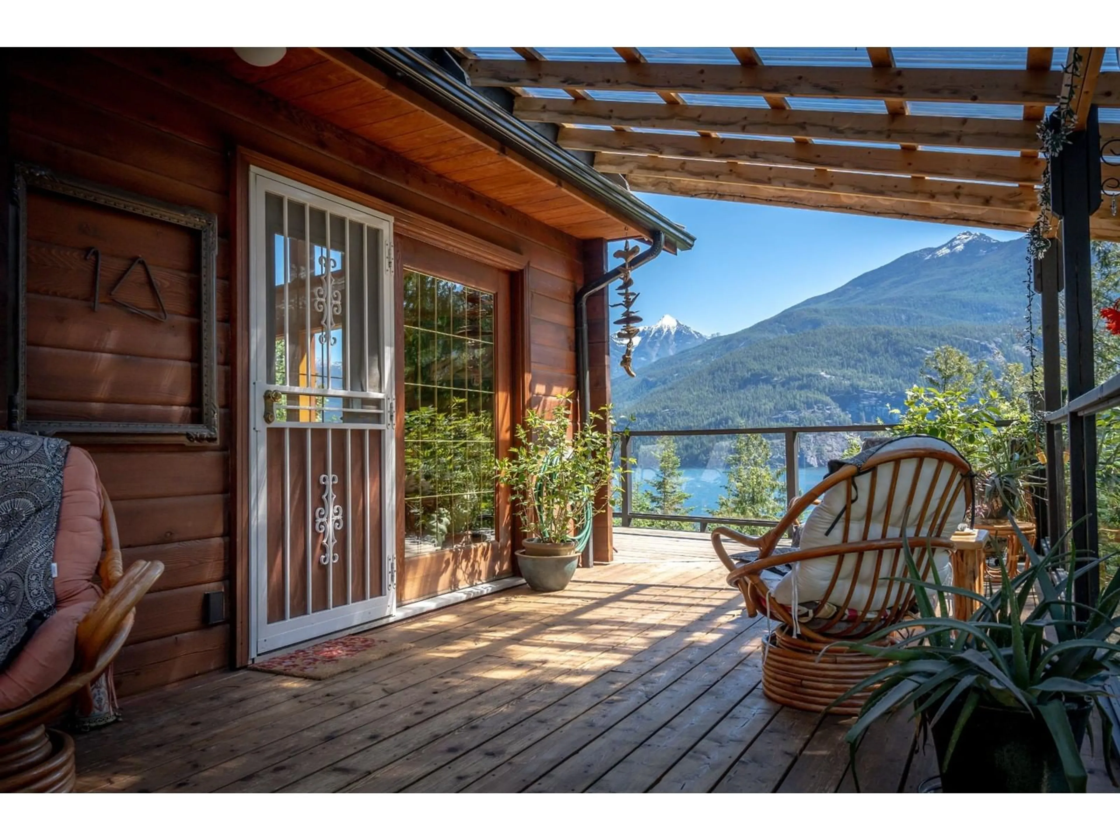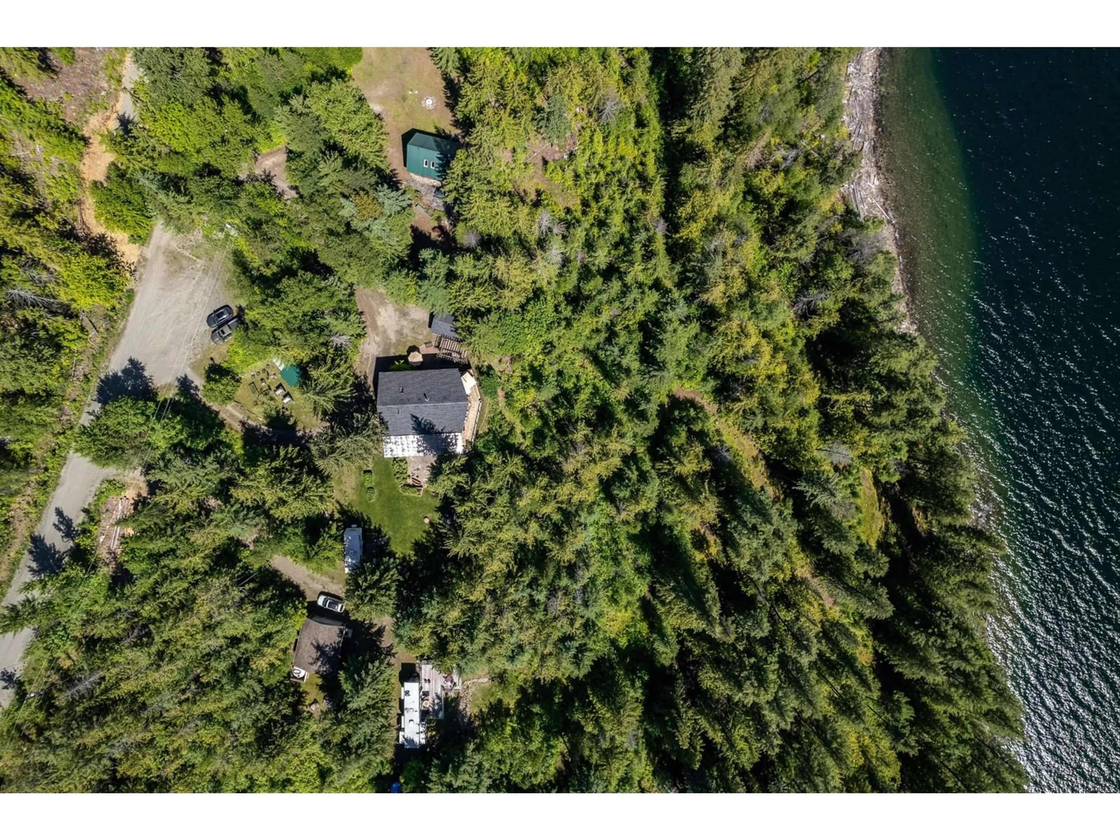6250 LAKE STREET, Kaslo, British Columbia V0G1M0
Contact us about this property
Highlights
Estimated ValueThis is the price Wahi expects this property to sell for.
The calculation is powered by our Instant Home Value Estimate, which uses current market and property price trends to estimate your home’s value with a 90% accuracy rate.Not available
Price/Sqft$410/sqft
Est. Mortgage$4,286/mo
Tax Amount ()-
Days On Market217 days
Description
Discover this beautifully maintained 3-bed, 3-bath home, just minutes from Kaslo, BC. Formerly a successful B&B, this versatile property boasts stunning views of Kootenay Lake and the Purcell Mountains, with a private yard and manicured gardens. Ideal for a family home, retirement retreat, or income-generating vacation rental. Stay cozy in the winter with the Blaze King wood stove or relax on the decks during warmer months. The open-concept living areas are flooded with natural light, creating a perfect ambiance for hosting visitors or enjoying the tranquility of nature. The home features a custom renovated kitchen, a primary bedroom with ensuite. Downstairs you will find two bedrooms and a sitting area with a patio accessible from the walkout full basement. There's also a workshop space for hobbies and projects. Whether you prefer an active lifestyle or peaceful relaxation, this home accommodates it all. After a day exploring the Kootenays, unwind and savor the afterglow in your perfect retreat. (id:39198)
Property Details
Interior
Features
Lower level Floor
Full bathroom
Bedroom
16'8 x 15Bedroom
22'10 x 15'1Family room
17'2 x 15Exterior
Features
Property History
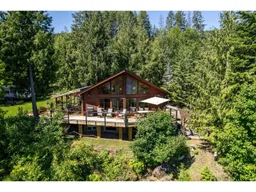 45
45
