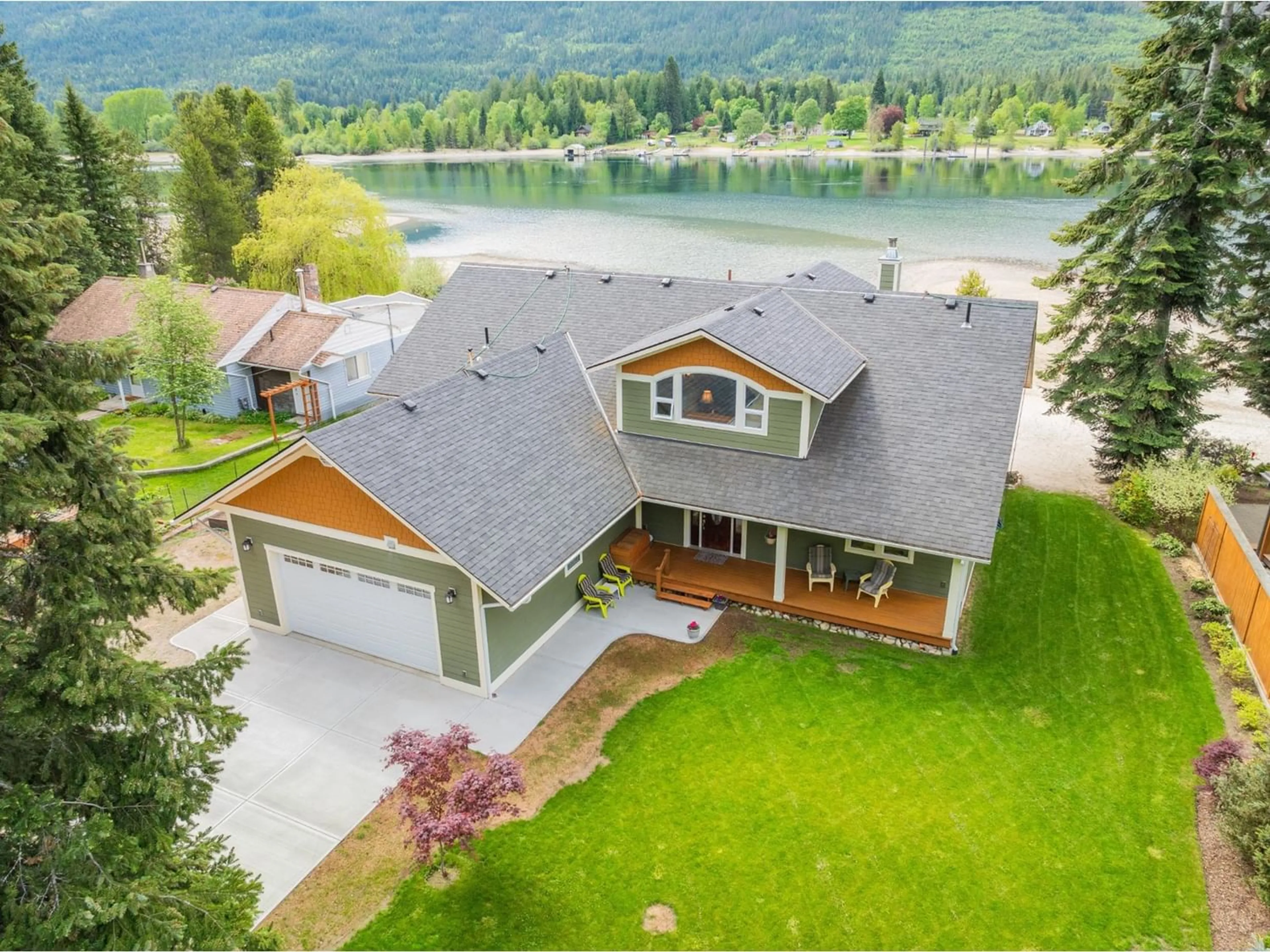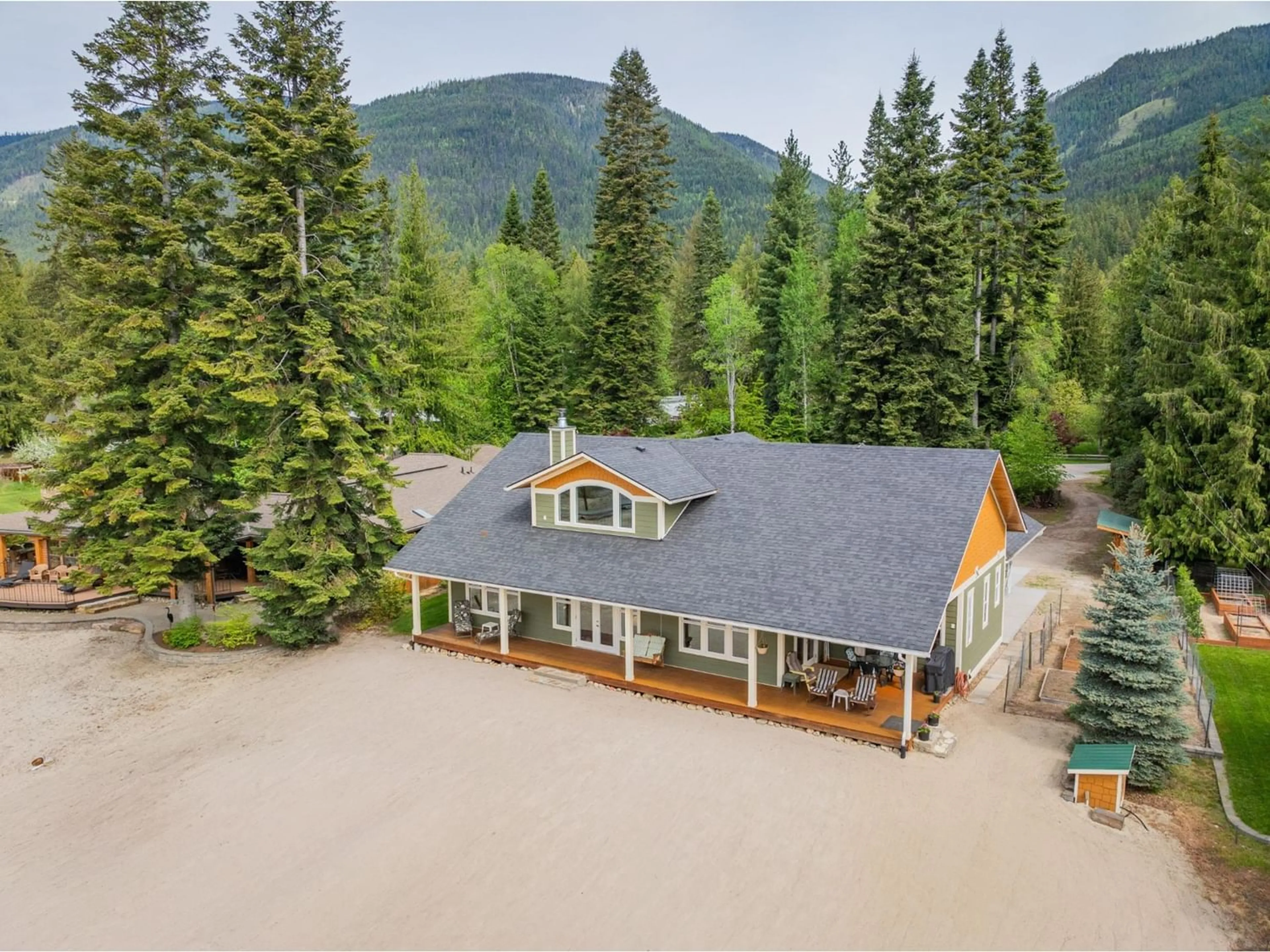6126 PIPPERS LANE, Nelson, British Columbia V1L6P5
Contact us about this property
Highlights
Estimated ValueThis is the price Wahi expects this property to sell for.
The calculation is powered by our Instant Home Value Estimate, which uses current market and property price trends to estimate your home’s value with a 90% accuracy rate.Not available
Price/Sqft$795/sqft
Days On Market73 days
Est. Mortgage$7,082/mth
Tax Amount ()-
Description
Welcome to your exceptional waterfront property! This beautiful 2042 sqft home is comprised of 3 lovely bedrooms and two contemporary bathrooms, situated on a lush, meticulously maintained .56-acre lot with stunning water views. The open-concept layout showcases lofty ceilings and a charming loft area, crafting a luminous and inviting ambiance. The freshly polished and heated concrete floors will keep you warm in the winter and cool in the summer. Revel in outdoor living with a private dock and a picturesque expansive white sand beach directly off of the covered patio. A recently paved driveway guides you to an attached double car garage as well as a detached garage featuring a workshop space, ideal for all your storage and project requirements. Experience the perfect fusion of luxury and serenity in this remarkable waterfront home. Located 25 minutes from Nelson, BC and 5 Minutes from Balfour, BC this home is within perfect distance of golfing, restaurants and access to the main lake. Here is your opportunity to own a beautifully maintained modern waterfront home with a flat yard, garden beds, tons of storage space and lots of room for family and friends to come enjoy the natural surroundings. (id:39198)
Property Details
Interior
Features
Above Floor
Family room
15'11 x 21'7Exterior
Features
Parking
Garage spaces 10
Garage type -
Other parking spaces 0
Total parking spaces 10
Property History
 99
99

