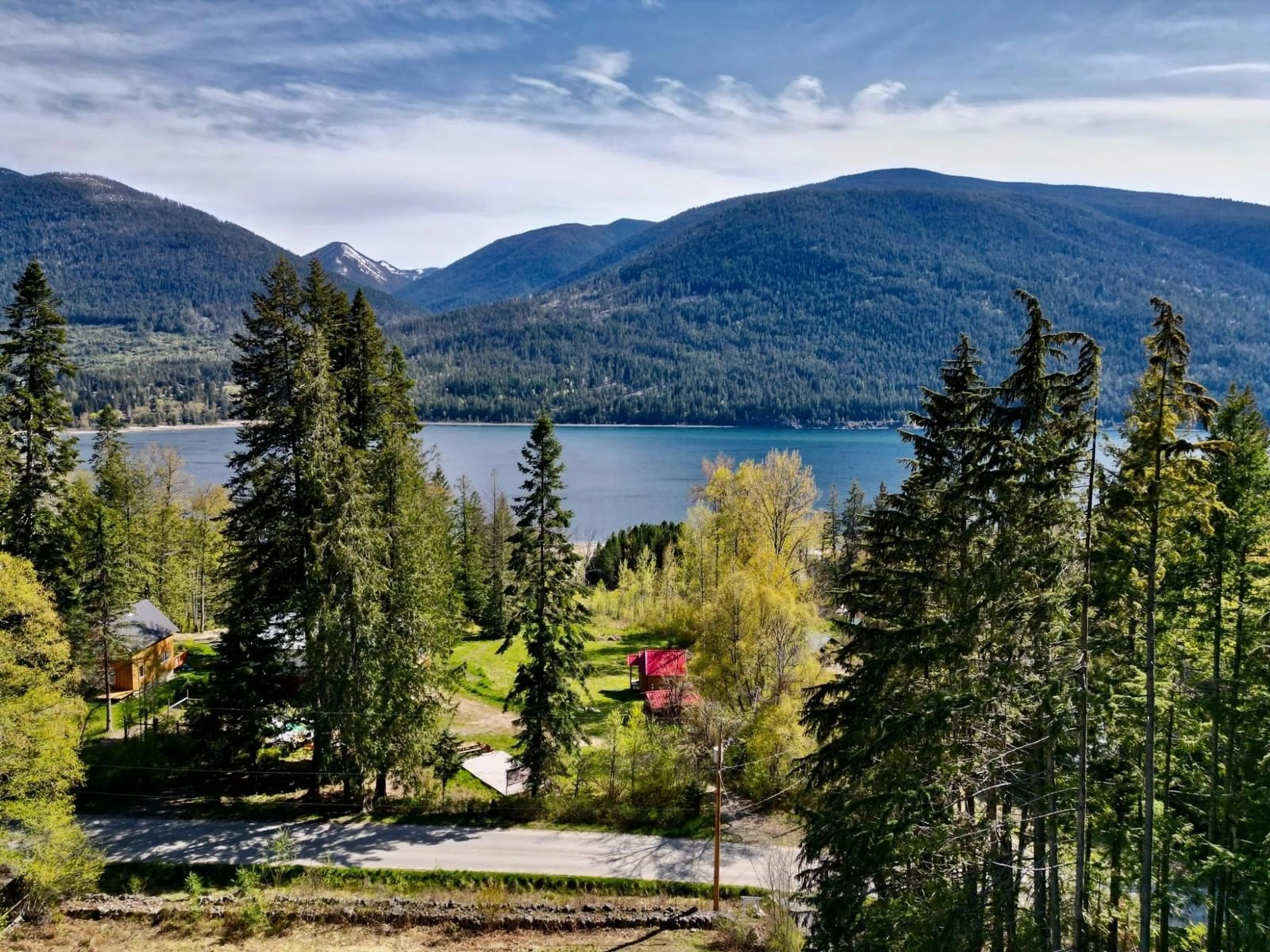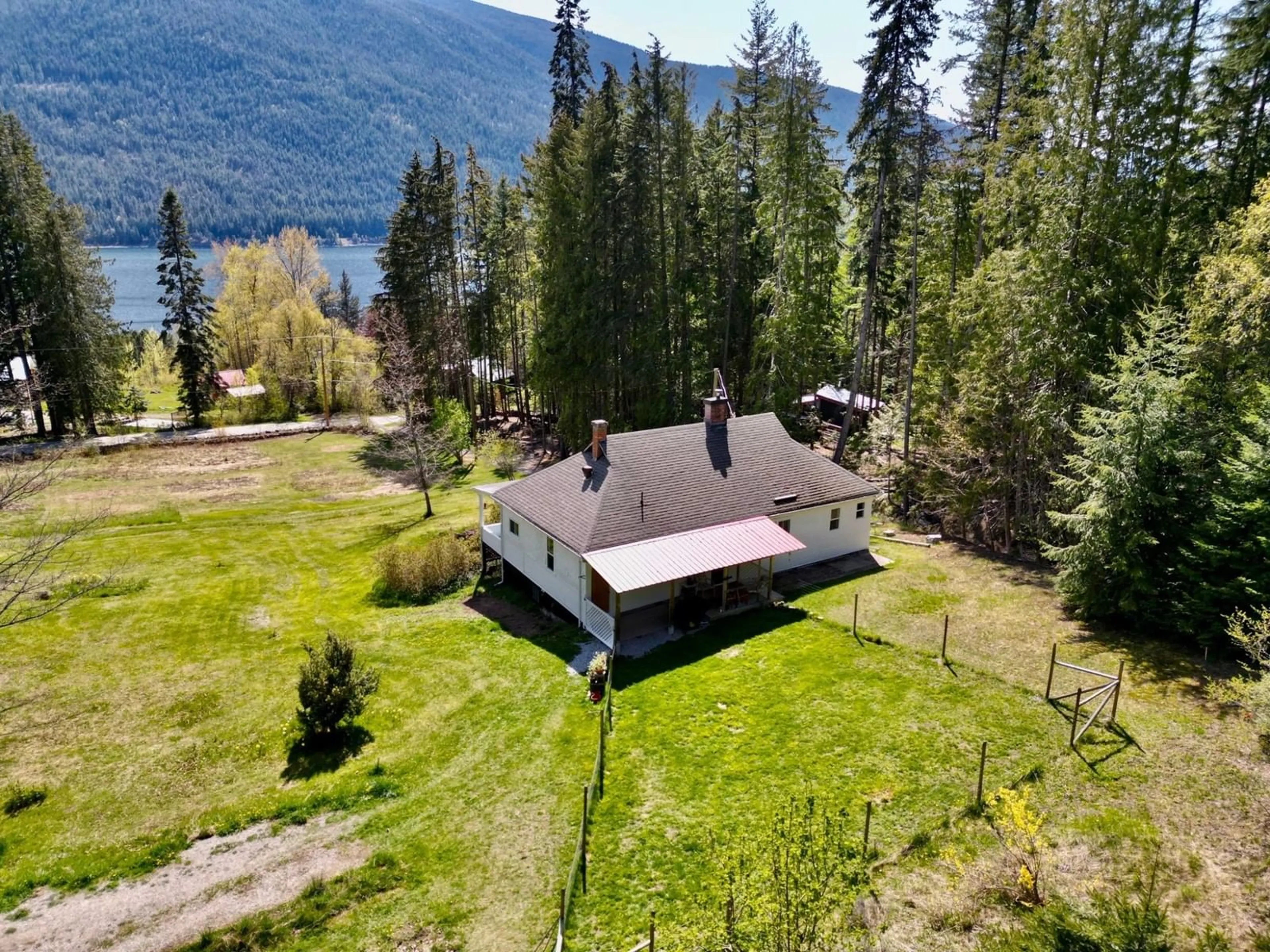5759 LONGBEACH RD, Nelson, British Columbia V1L6P2
Contact us about this property
Highlights
Estimated ValueThis is the price Wahi expects this property to sell for.
The calculation is powered by our Instant Home Value Estimate, which uses current market and property price trends to estimate your home’s value with a 90% accuracy rate.Not available
Price/Sqft$503/sqft
Est. Mortgage$2,701/mth
Tax Amount ()-
Days On Market130 days
Description
Welcome to this enchanting Heritage Home, originally the A.P.Hudson homestead, nestled amidst the picturesque countryside on a 0.75 acre south-facing property in the desireable Longbeach area. With mountain and lake vistas stretching across the horizon, this sanctuary offers a tranquil escape from the hustle and bustle of everyday life. Step inside to discover a haven of comfort and charm. Boasting 2 bedrooms plus a study/den, along with 2 bathrooms, this residence provides ample space for relaxed living and entertaining. The heart of the home is its spacious country kitchen, equipped with new appliances and a large pantry. Gather around the striking artisan granite and stone fireplace in the living area, where warmth and character intertwine to create a cozy retreat. Enhanced by 9-foot ceilings throughout, the home exudes an open and airy atmosphere, inviting you to unwind and indulge in moments of serenity. Venture outside to the classic covered porch and bask in the breathtaking views, offering a captivating backdrop for your tranquil moments with nature. Thoughtfully updated with modern amenities, including comprehensive professional upgrades to electrical and heating systems, this Home seamlessly blends timeless charm with contemporary comfort. Conveniently located near the bus stop,school and parks, this property embraces the essence of rural community living, yet just 20 minutes to Nelson. This home epitomizes the perfect fusion of olde-world allure and modern convenience. Don't let this opportunity slip away! (id:39198)
Property Details
Interior
Features
Main level Floor
Dining room
13 x 11'10Bedroom
10'5 x 15'8Ensuite
Bedroom
11'2 x 9'7Exterior
Features
Property History
 58
58

