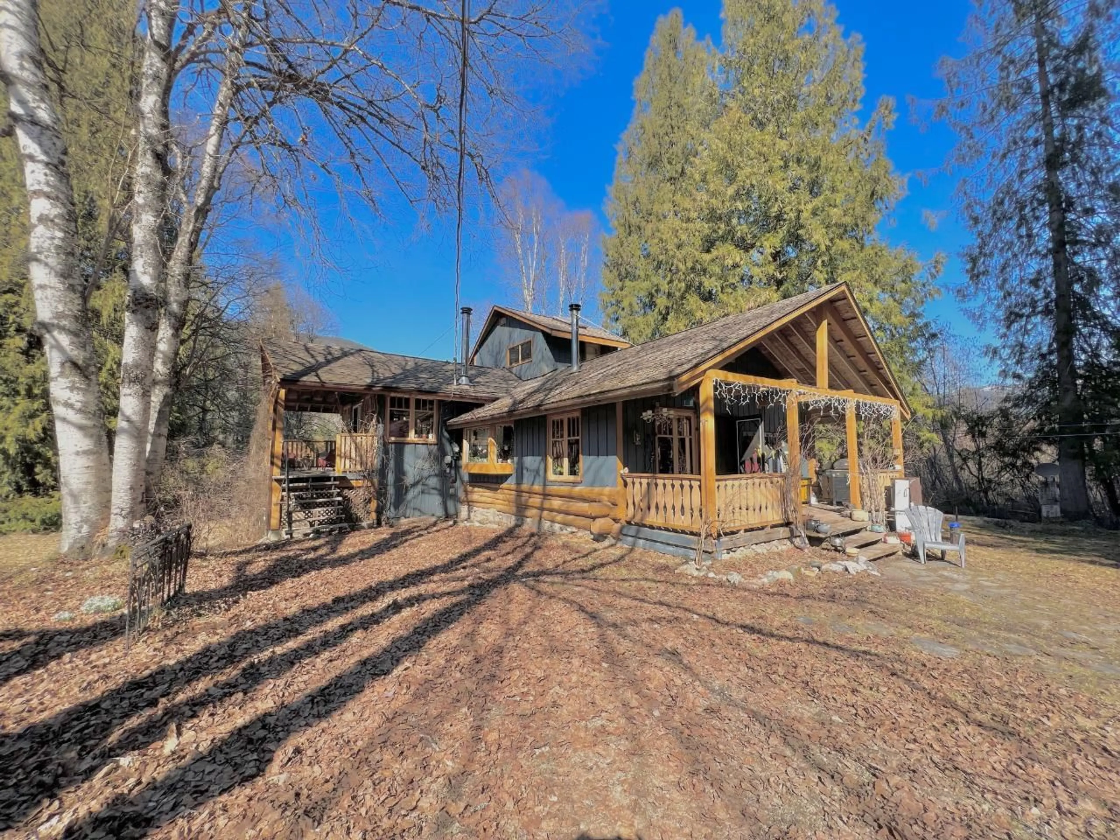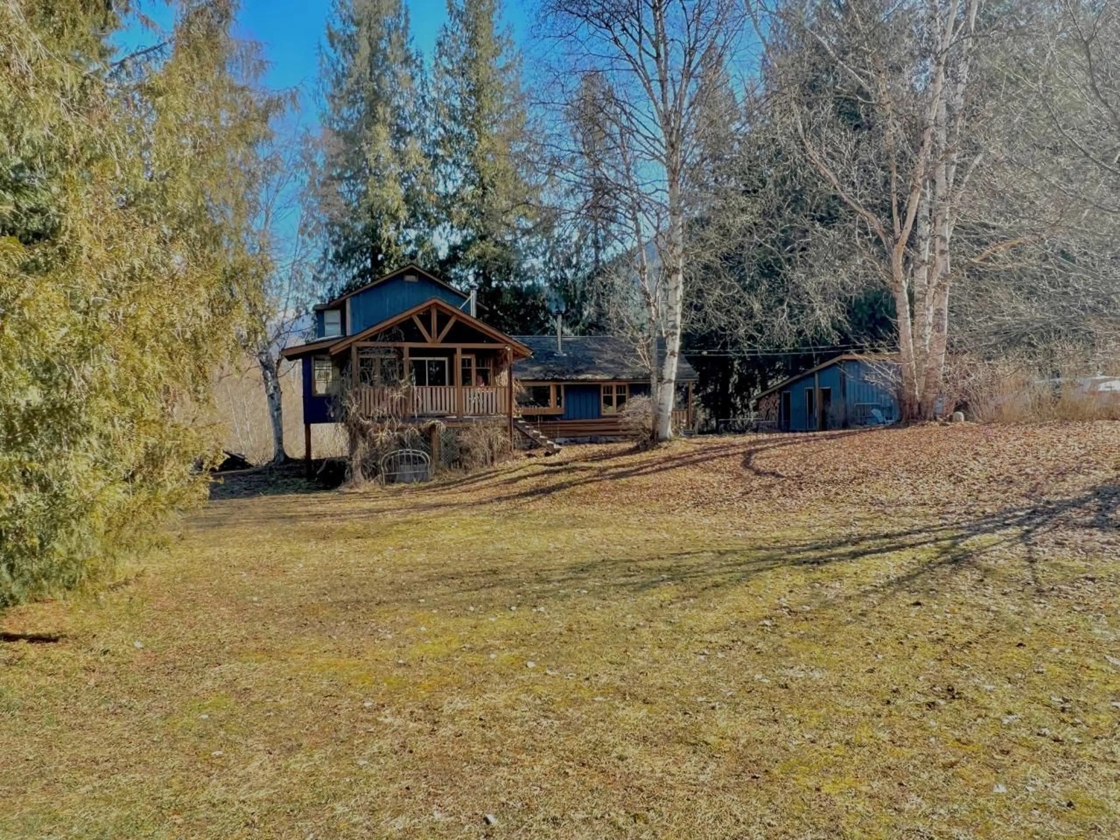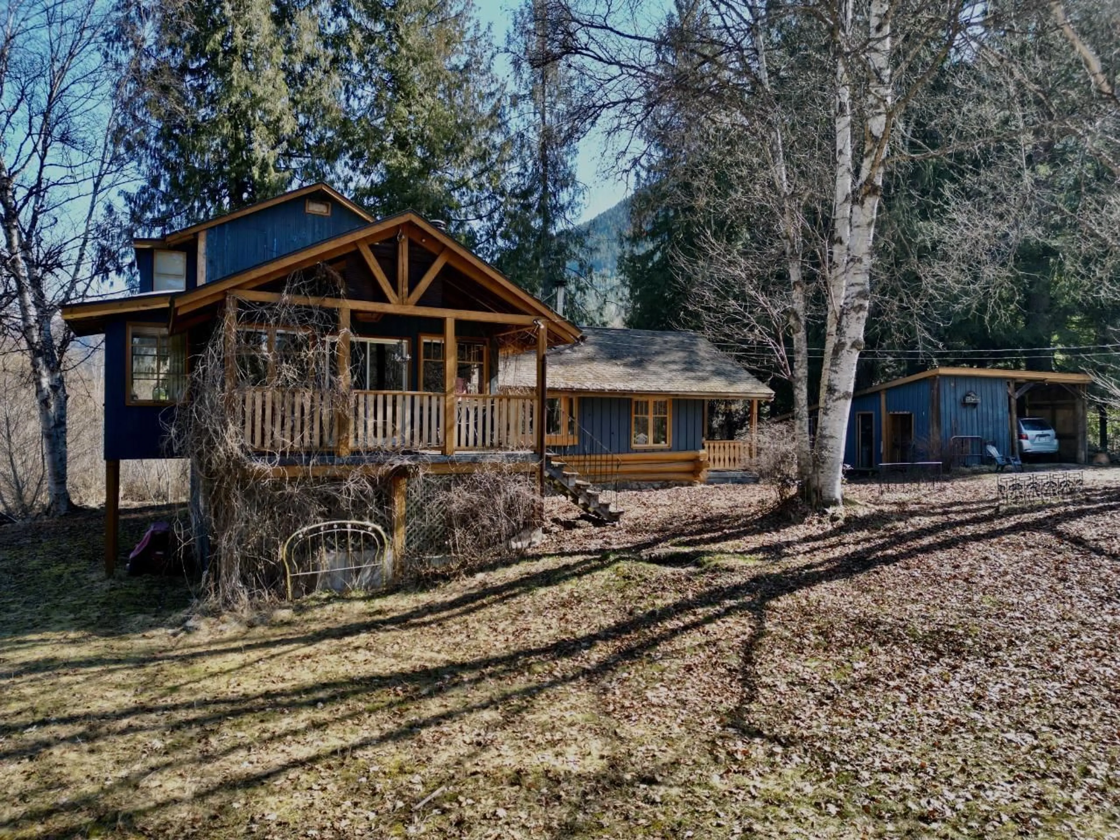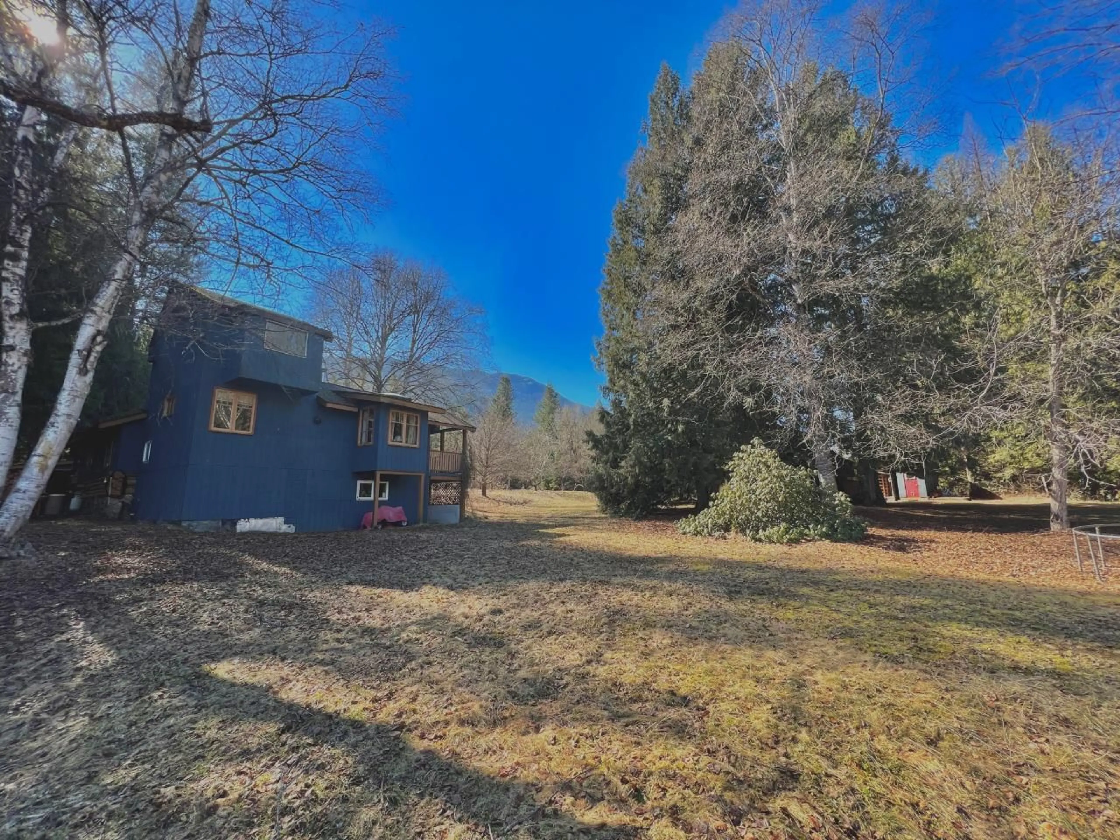5195 OMA ROAD, Winlaw, British Columbia V0G2J0
Contact us about this property
Highlights
Estimated ValueThis is the price Wahi expects this property to sell for.
The calculation is powered by our Instant Home Value Estimate, which uses current market and property price trends to estimate your home’s value with a 90% accuracy rate.Not available
Price/Sqft$360/sqft
Est. Mortgage$2,830/mo
Tax Amount ()-
Days On Market303 days
Description
5195 Oma Rd in the Slocan Valley Nestled in the heart of the Slocan Valley, this 7-acre paradise blending modern comfort with nature's tranquility. This secluded gem, 30 minutes from Nelson and Castlegar, offers easy access to amenities while maintaining privacy and a deep connection with the outdoors. The property boasts 2 acres of fenced land, 5 acres of wetlands/riverfront along Pedro Creek, and borders the Slocan River and Rails to Trails, creating a haven for wildlife and outdoor activities. The property features a Post and Beam style home with 3+ bedrooms and an office/sunroom, highlighting efficient woodstoves and a bathroom with a cast iron soaker tub. A 500 sq ft loft cabin on the property provides potential rental income or guest accommodations. Sustainable living is at the forefront with a functioning greenhouse, large fenced garden, and a variety of fruit trees. Key updates include newly insulated attic (2023), replaced septic lines and pumping (2023), and recent kitchen appliance upgrades. Additional amenities include a shop with power, ample wood storage, a well-equipped chicken coop, garden space and much more.. This property is an ideal retreat for those seeking a sustainable, private lifestyle close to nature, with the convenience of nearby towns. Enjoy the serene views, the privacy afforded by its location, and the potential for self-sufficiency on this magical piece of the Slocan Valley. (id:39198)
Property Details
Interior
Features
Above Floor
Primary Bedroom
16'8 x 11'2Exterior
Features
Property History
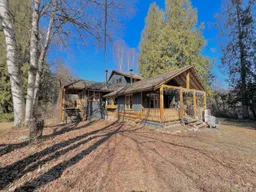 59
59
