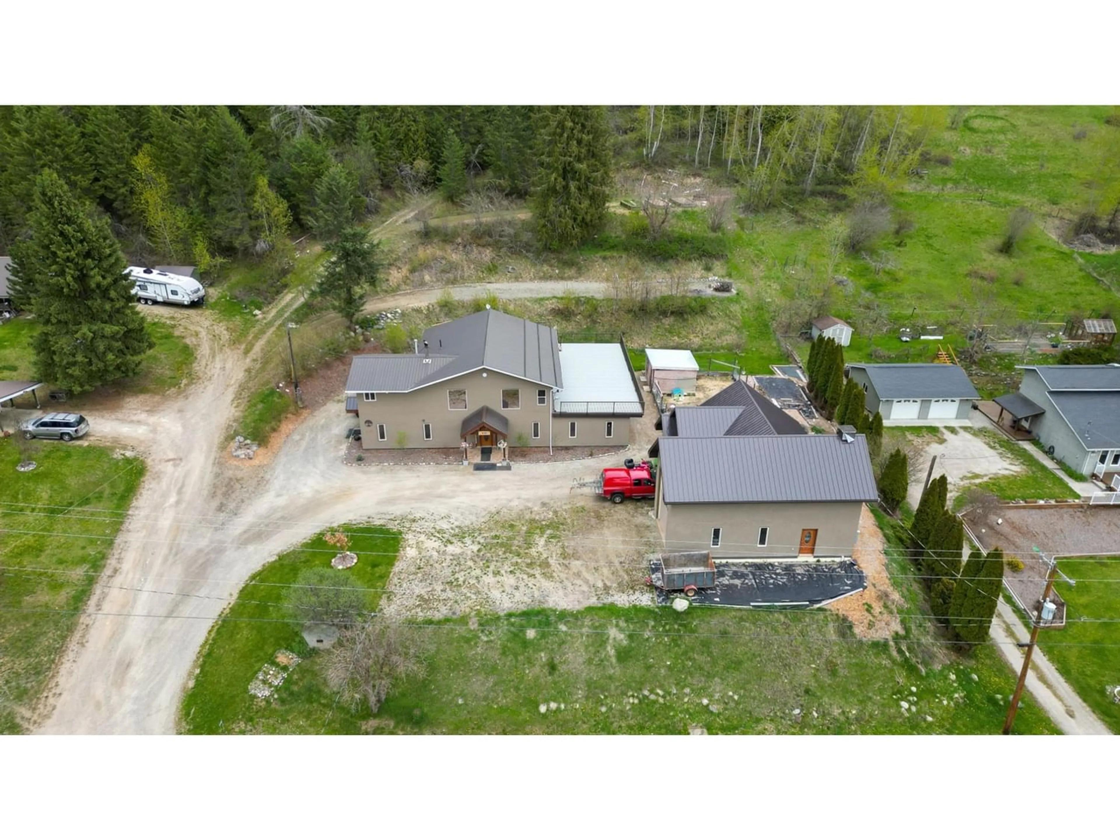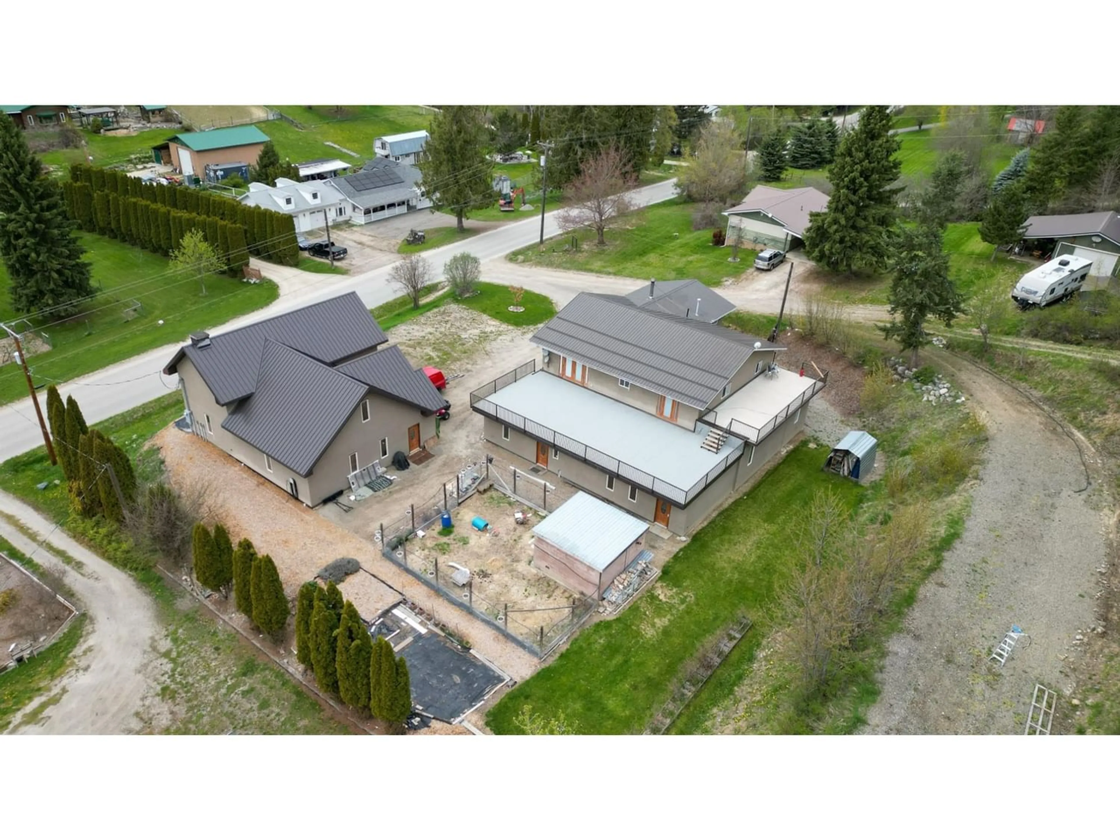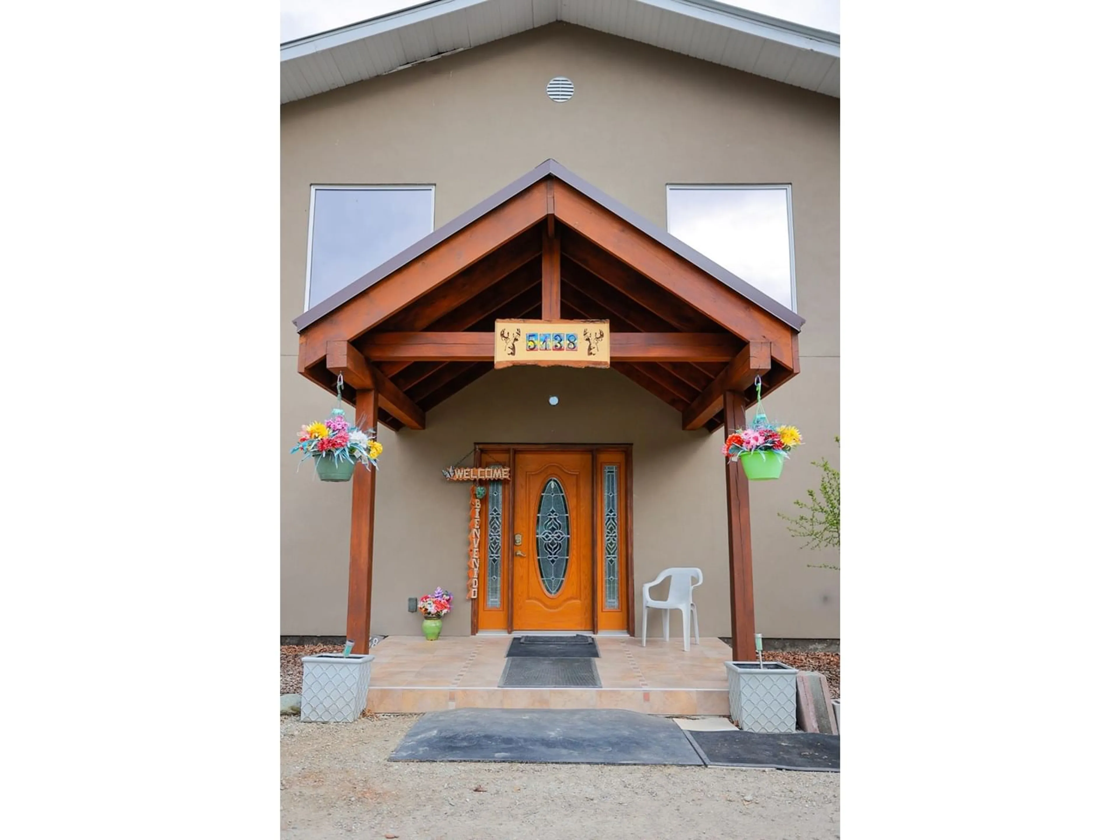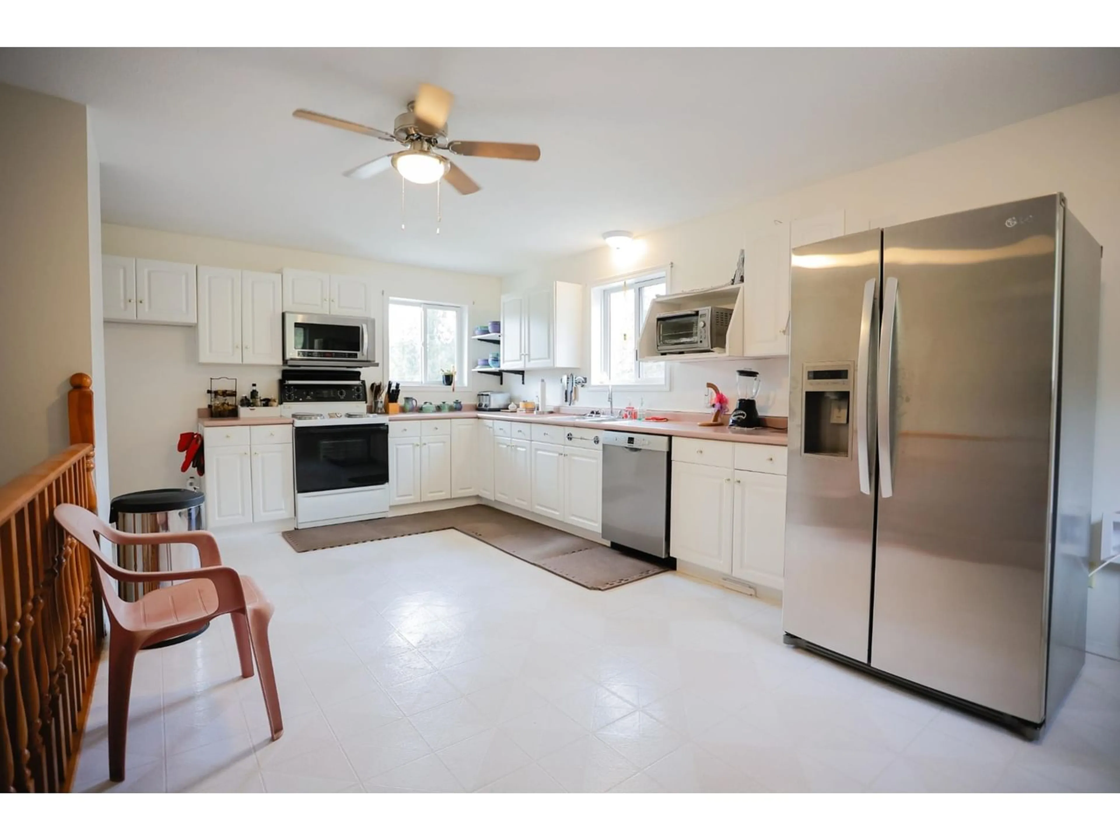5138 ELSIE-HOLMES ROAD, Wynndel, British Columbia V0B2N1
Contact us about this property
Highlights
Estimated ValueThis is the price Wahi expects this property to sell for.
The calculation is powered by our Instant Home Value Estimate, which uses current market and property price trends to estimate your home’s value with a 90% accuracy rate.Not available
Price/Sqft$429/sqft
Est. Mortgage$4,509/mo
Tax Amount ()-
Days On Market260 days
Description
Discover your spacious retreat in Wynndel, BC! This property features 4 bedrooms (plus 2 unfinished in the suite) and 4 bathrooms, providing ample space for living and hosting. What makes this property special is its dual zoning--both commercial and residential--offering you the chance to run a business right from home. The 3-bay garage is perfect for RV storage, complete with heated floors, heated snow melt hydrolic lines and an unfinished loft for extra space. With 400 amps servicing the property, all your power needs are covered. The property features upgrades including all new electrical, all new plumbing, high efficiency heat pump, high efficiency gas furnace, uv water filtration system, bathroom, flooring and an unfinished 2 bedroom, 1 bath suite waiting for your final touch. Outside, enjoy tiered landscaping with 100 amp electrical service to facilitate potenital outdoor argicultural ventures, or additional out buildings. The large concrete-reinforced deck provides the perfect spot for relaxing or entertaining with space for a potenital hot tub. Inside, Brazilian tigerwood hardwood floors add luxury, while a Blazeking wood stove in the downstairs rec room provides warmth to the entire house. This property combines comfort, style, and potential for commercial ventures. Your dream home and business all in one! Don't miss this unique opportunity - Book your viewing today. (id:39198)
Property Details
Interior
Features
Above Floor
Bedroom
10'3 x 13Kitchen
19'11 x 12'5Living room
21'11 x 19'8Full bathroom
Exterior
Features
Parking
Garage spaces 12
Garage type -
Other parking spaces 0
Total parking spaces 12
Property History
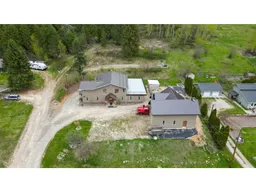 43
43
