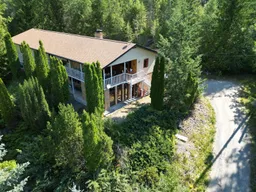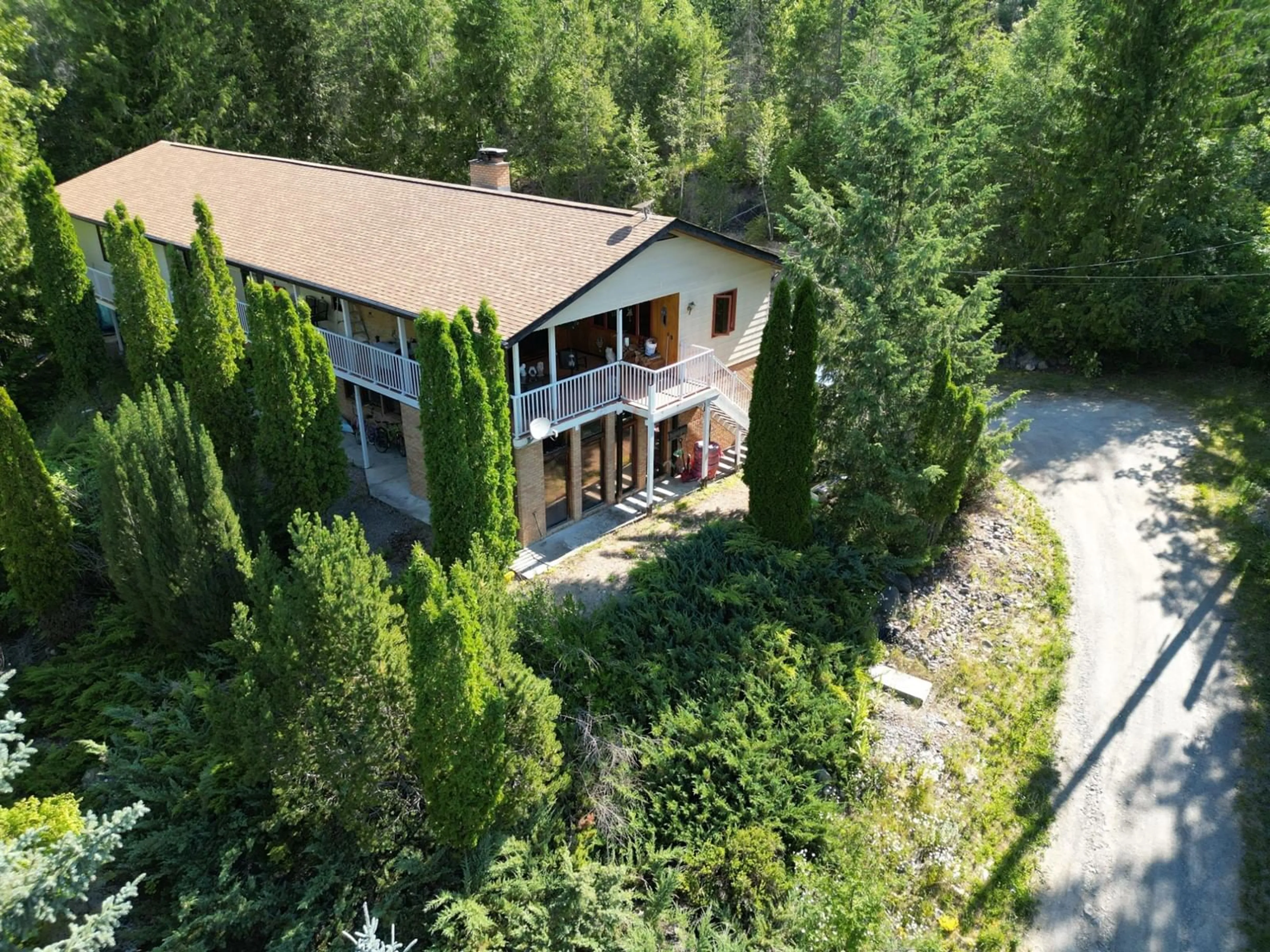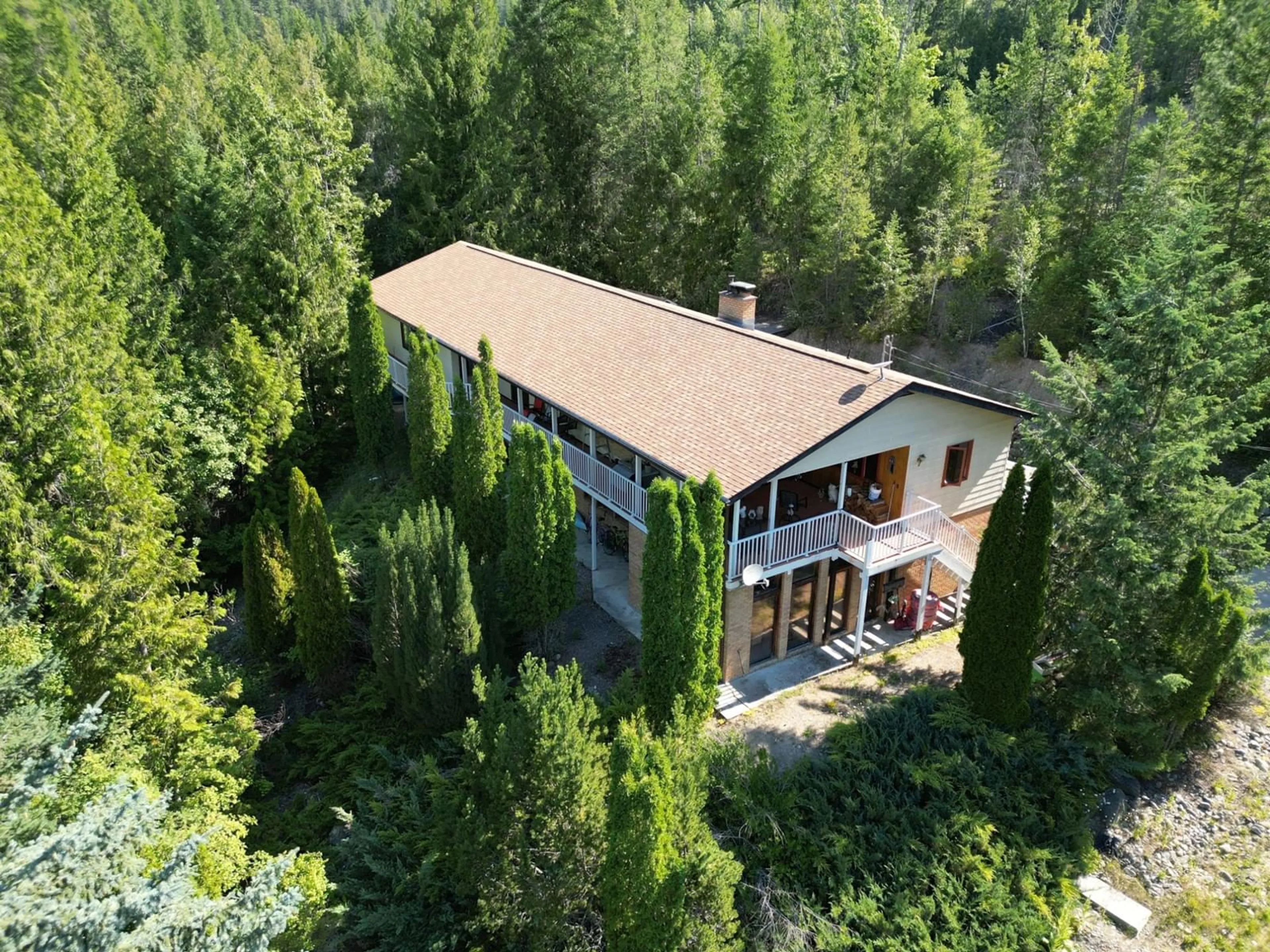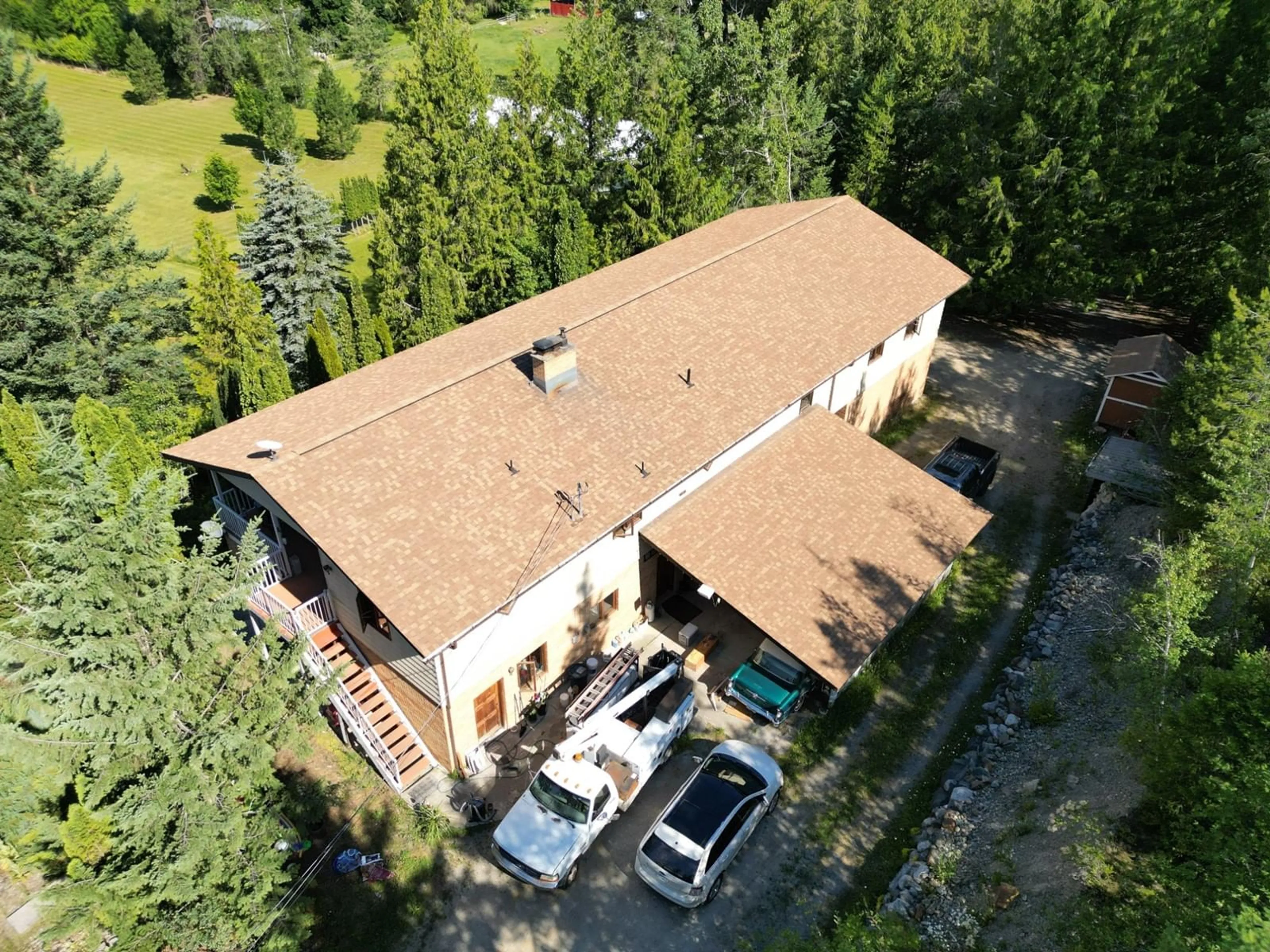5110 VANCE ROAD, Canyon, British Columbia V0B1C1
Contact us about this property
Highlights
Estimated ValueThis is the price Wahi expects this property to sell for.
The calculation is powered by our Instant Home Value Estimate, which uses current market and property price trends to estimate your home’s value with a 90% accuracy rate.Not available
Price/Sqft$223/sqft
Days On Market11 days
Est. Mortgage$3,650/mth
Tax Amount ()-
Description
4.54 Acres, West facing 2 story with daylight basement. Come enjoy this expansive home that includes 18' by 14' covered deck, 45' by 4 'covered verandah, attached carport, Double 23' by 26' shop/garage and if you need more room for your toys a 35' by 80' shop!! This home boasts fireplaces, pellet stoves and a combination electric/ wood pellet forced air furnace. Water comes from North Canyon water authority. Lower part of property is RV Ready with water/power and level site for friends or family to use! Several smaller outbuildings as well. Owners downsizing and moving into town and would be willing to leave appropriate chattles that buyers may need. More than enough space with 18' by 13 hot tub room and three "living rooms" one of which is 32' by 28'!!! Check out the pictures and call your REALTOR(R) for a private viewing! (id:39198)
Property Details
Interior
Features
Lower level Floor
Kitchen
13 x 8Living room
23 x 12Full bathroom
Sunroom
18'7 x 13'4Exterior
Features
Property History
 53
53


