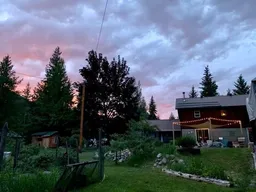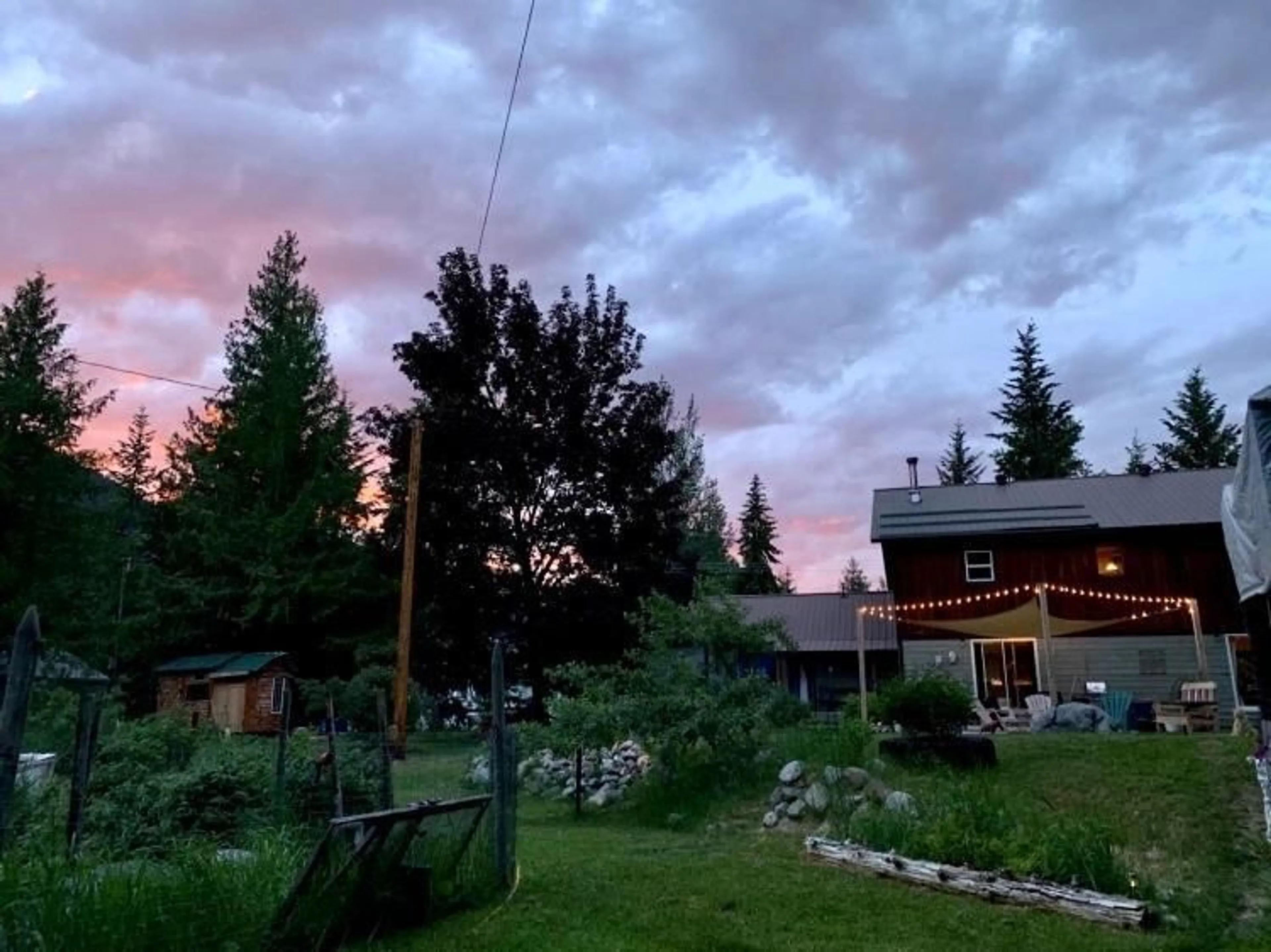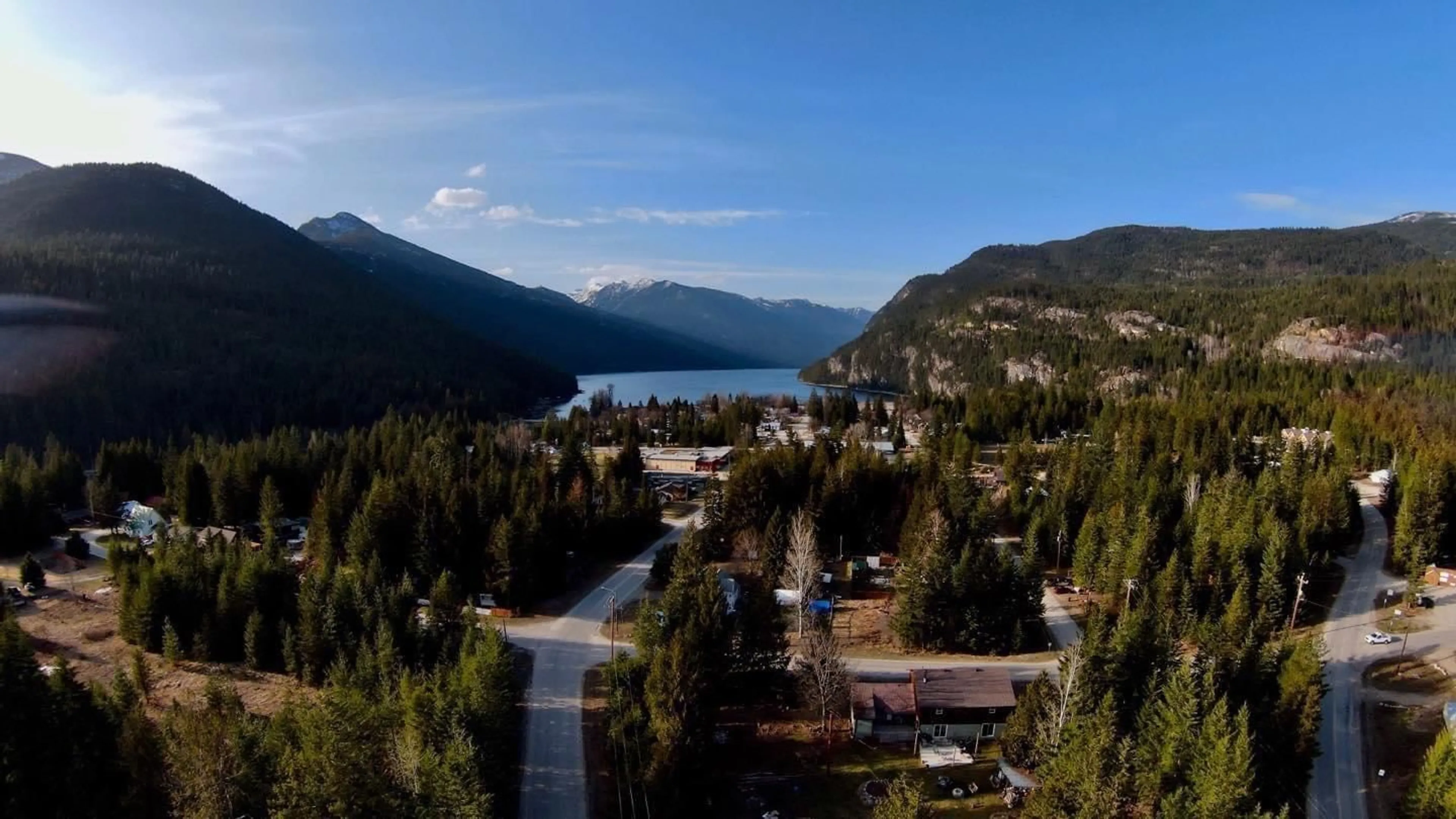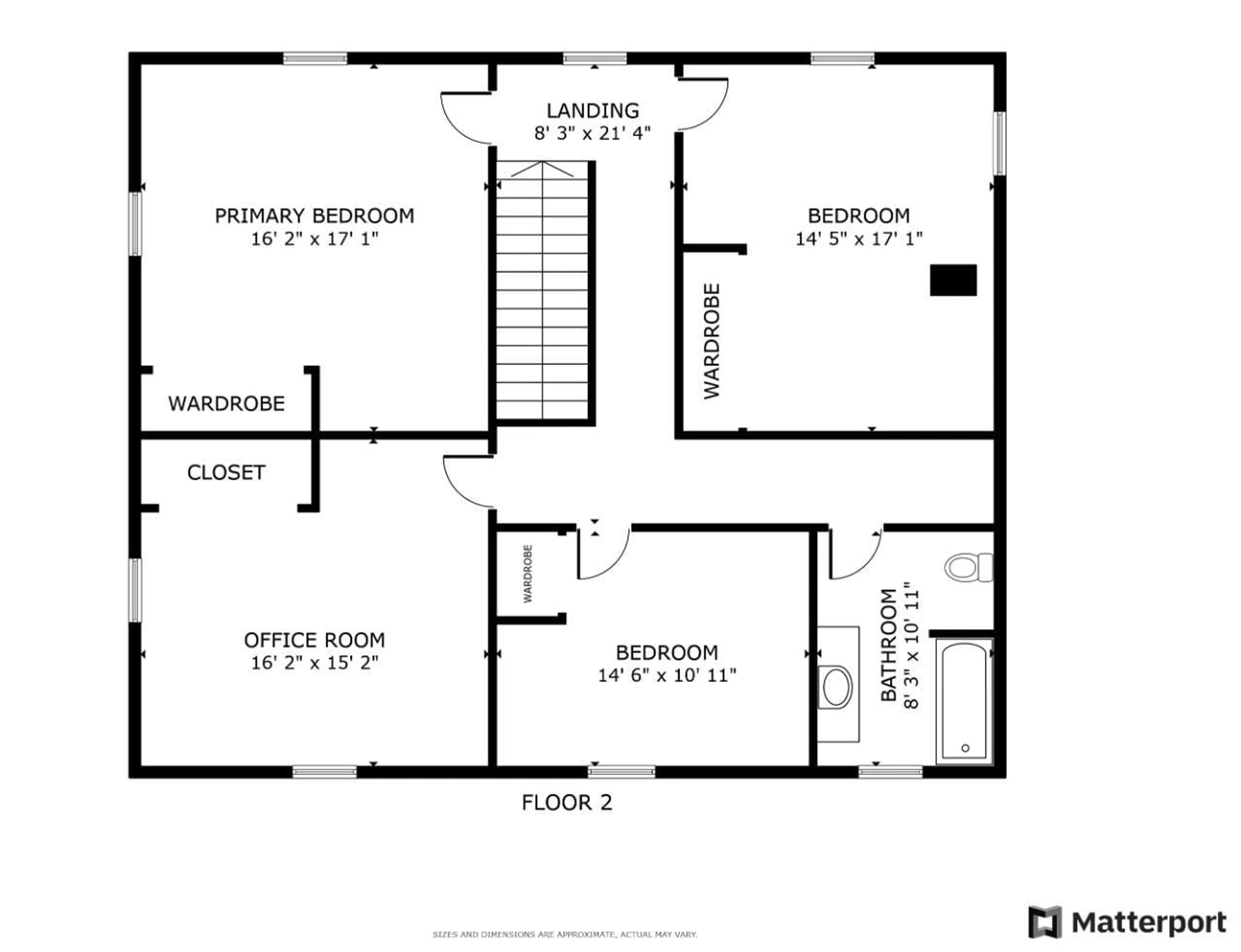507 ARLINGTON ROAD, Slocan, British Columbia V0G2C0
Contact us about this property
Highlights
Estimated ValueThis is the price Wahi expects this property to sell for.
The calculation is powered by our Instant Home Value Estimate, which uses current market and property price trends to estimate your home’s value with a 90% accuracy rate.Not available
Price/Sqft$197/sqft
Days On Market278 days
Est. Mortgage$3,002/mth
Tax Amount ()-
Description
Great family home located on a large corner lot in Slocan, BC. This 4 bed 2 bath home includes an attached one-bedroom rental suite which makes a great mortgage helper. The main house was built in 2000 as an addition to the original home. As you enter into the main floor of the home, you will find a new kitchen, with newer appliances, that seamlessly flow into the dining room. A spacious living room and a convenient, newly added, two-piece bath with laundry complete this level. Upstairs you will find 4 generous-sized bedrooms and a full bath, offering a haven of comfort and tranquility. Venture to the large basement which provides abundant storage, including a wood storage room and a versatile rec room. Step outside from the kitchen onto a charming concrete patio overlooking the yard spanning over 3/4 of an acre. The yard is fully fenced and features a fenced-in garden, fruit trees, and perennials, it is a gardener's dream. The rental suite has its own deck, ensuring privacy and relaxation. Ample space for RV's, boats, and toys, along with a sprawling area for kids and pets to run around freely. Convenience meets serenity with a mere stroll or bike ride to picturesque Slocan Lake, the nearby grocery store, and a charming coffee shop. Located just 45 minutes from both Nelson and Castlegar, this idyllic home offers the perfect blend of seclusion and accessibility. Book your viewing today and step into your dream home in Slocan! (id:39198)
Property Details
Interior
Features
Main level Floor
Kitchen
18'6 x 11'11Dining room
20 x 18'4Living room
24'5 x 16'2Foyer
7'9 x 5'6Exterior
Features
Property History
 53
53


