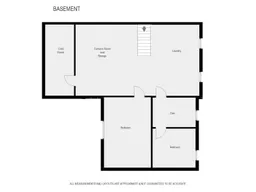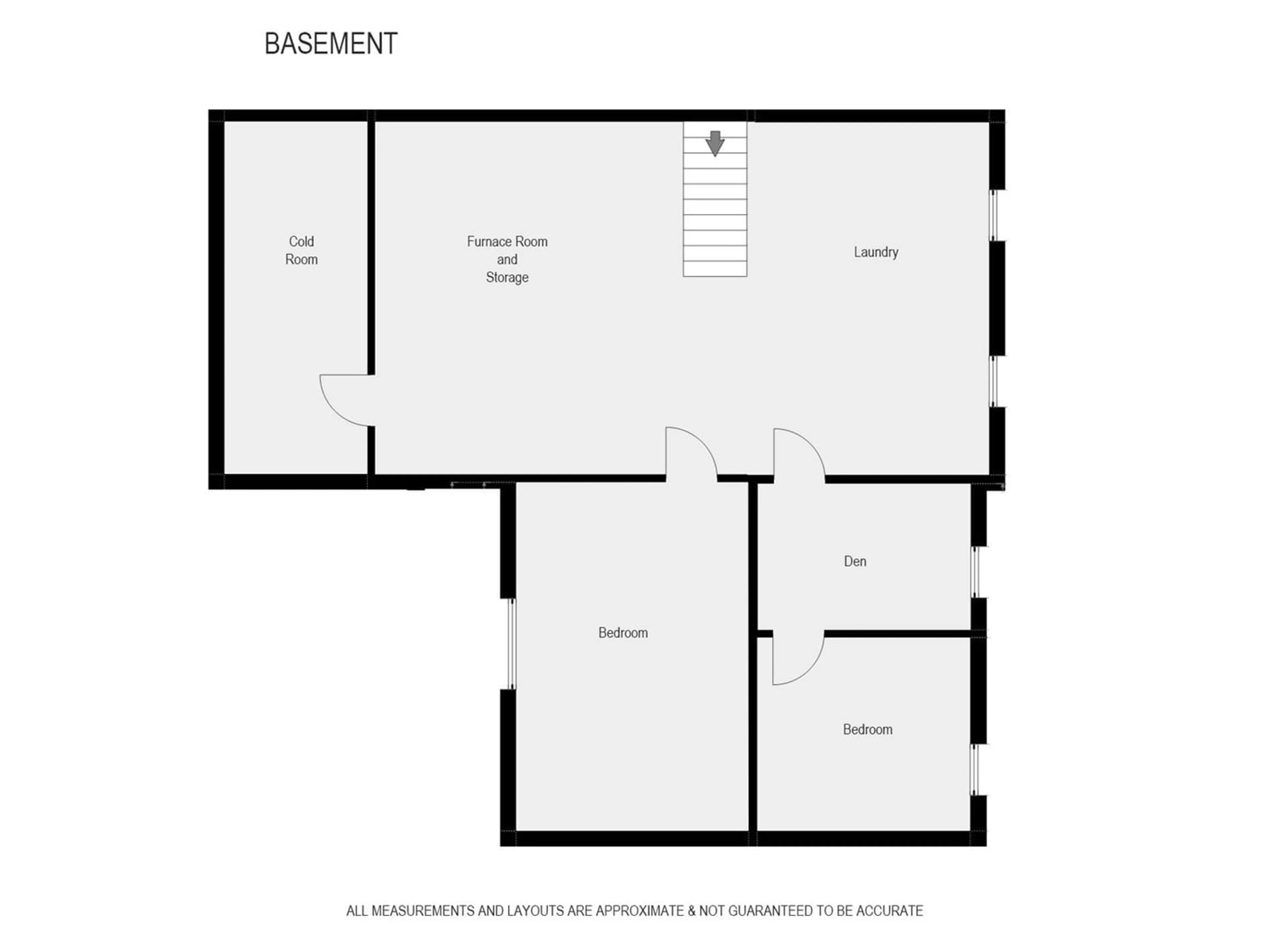5030 CANYON-LISTER ROAD, Creston, British Columbia V0B1C1
Contact us about this property
Highlights
Estimated ValueThis is the price Wahi expects this property to sell for.
The calculation is powered by our Instant Home Value Estimate, which uses current market and property price trends to estimate your home’s value with a 90% accuracy rate.Not available
Price/Sqft$298/sqft
Days On Market269 days
Est. Mortgage$2,701/mth
Tax Amount ()-
Description
MOTIVATED SELLER! This amazing 3 acre property is perfect for your homestead, home based business, or a country oasis to raise a family. W/ 3 bdrms and 2 bthrms, this well-kept home is ready for your personal touches. The home is set back from the road & bordered by a row of large trees for added privacy. Enter the home though a large flex space w/ office - ideal for a home business! The main floor offers a large kitchen w/ eating area, island & lots of windows for added natural light. Access the front deck from the eating area for morning coffee or get togethers. Flowing seamlessly from the kitchen you will find the bright & spacious living room. This floor also offers a large master bdrm w/ ensuite, another very large bdrm, & a full bthrm. Downstairs you will find the finished basement with bdrm, den, rec room, fantastic laundry room w/2 sinks, furnace room w/ storage, & a cold room. This property has endless opportunities! With a large shop perfectly situated at the front of the property making it easy to run a business. There are also multiple outbuildings including a chicken coop, garden shed, work shop, wood storage, hay storage & more. With over a 100 cherry trees, 15 pear trees, 2 plum trees, grapes, & a hazel nut tree you are set up for Upick, fruit stand sales, or farmer's market. There is also a fenced hay & grazing field, barn, paddock and shelter w/ automatic water for your animals. Located 3 min from elementary school & 10 min to Creston for all other amenities. (id:39198)
Property Details
Interior
Features
Lower level Floor
Den
10'11 x 7'6Recreation room
18'11 x 11'3Bedroom
10'11 x 9'11Laundry room
18'11 x 12Exterior
Features
Parking
Garage spaces 4
Garage type -
Other parking spaces 0
Total parking spaces 4
Property History
 50
50
