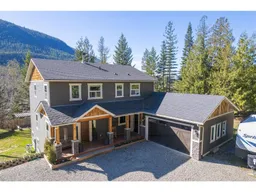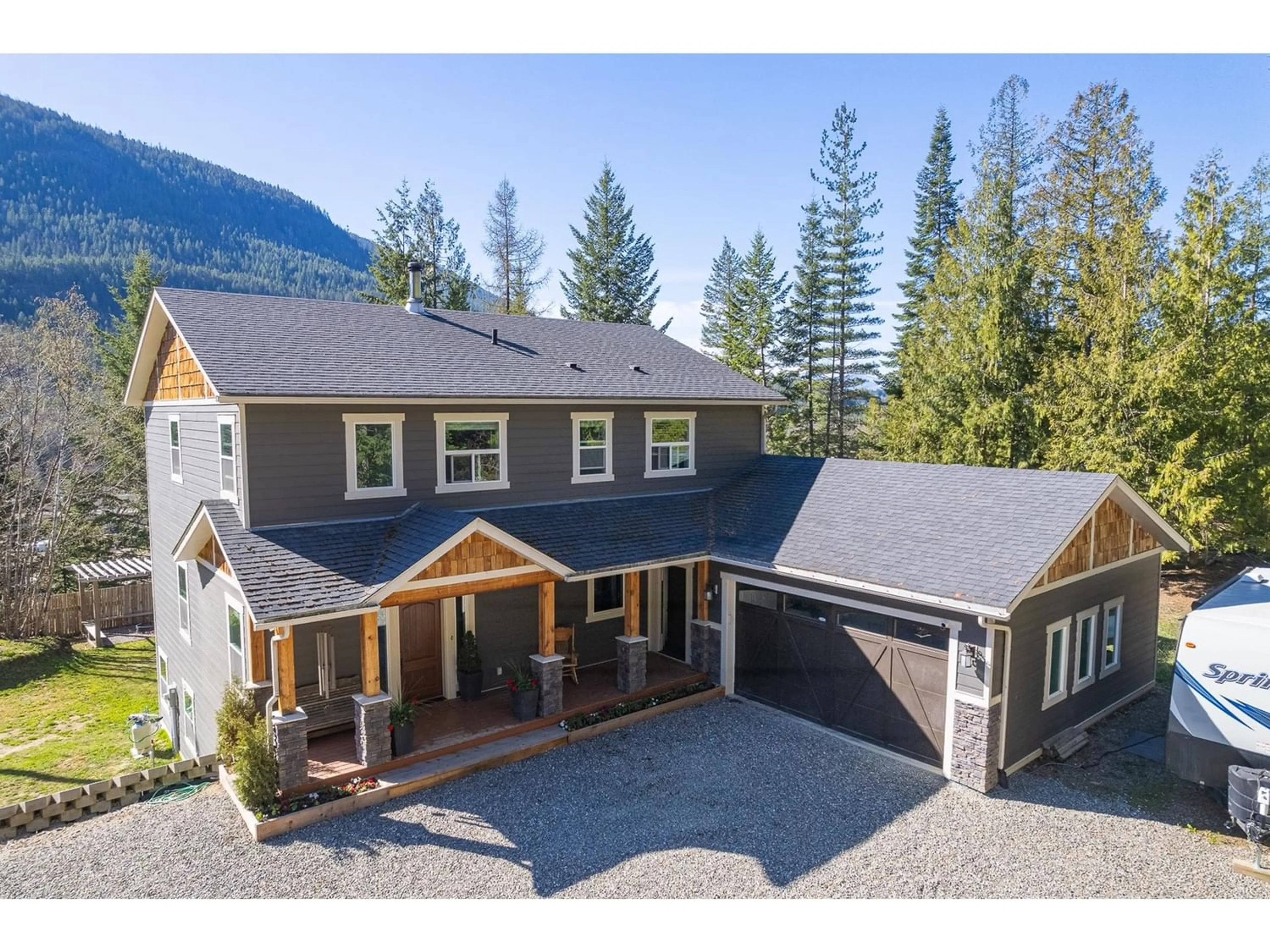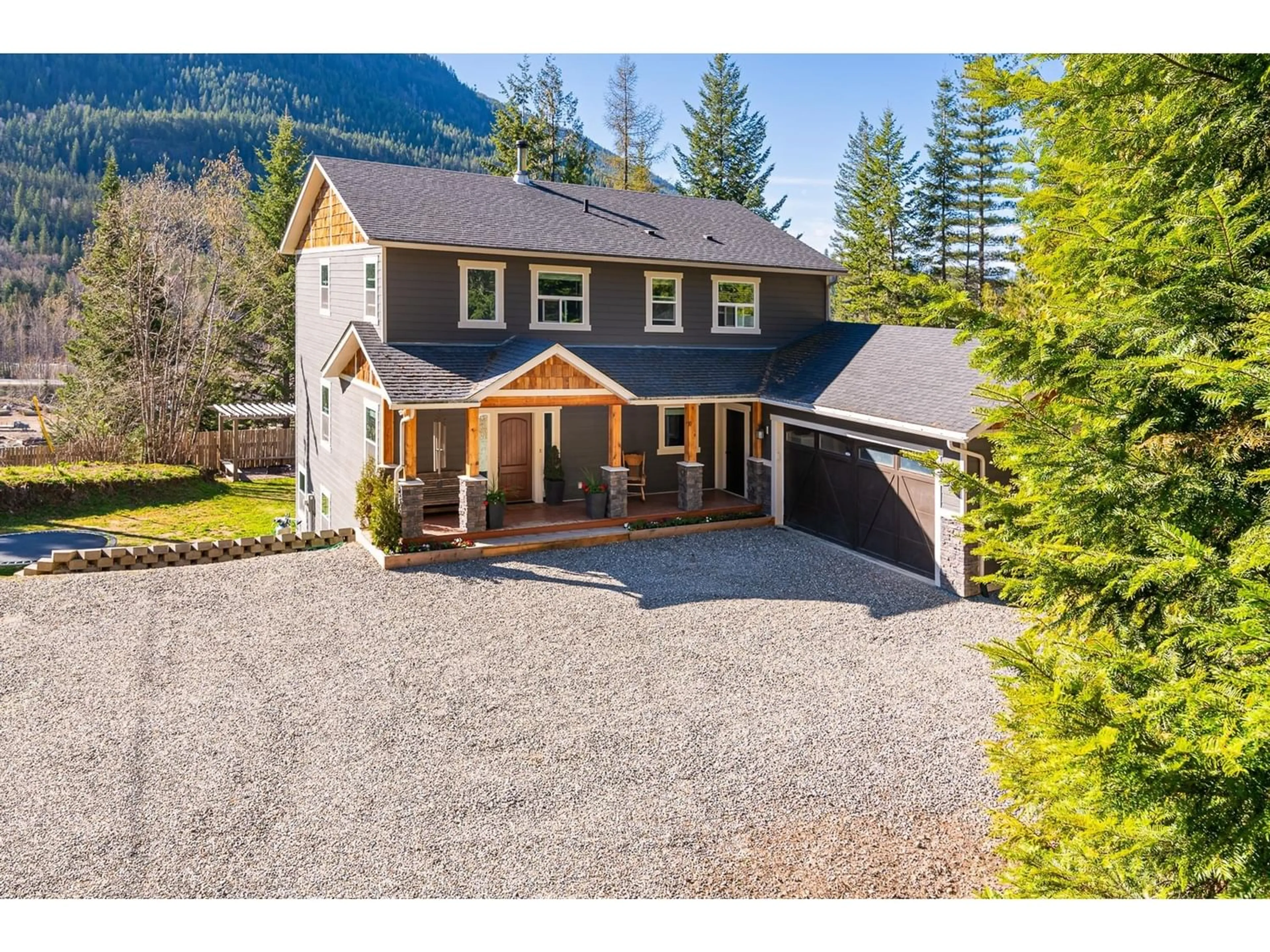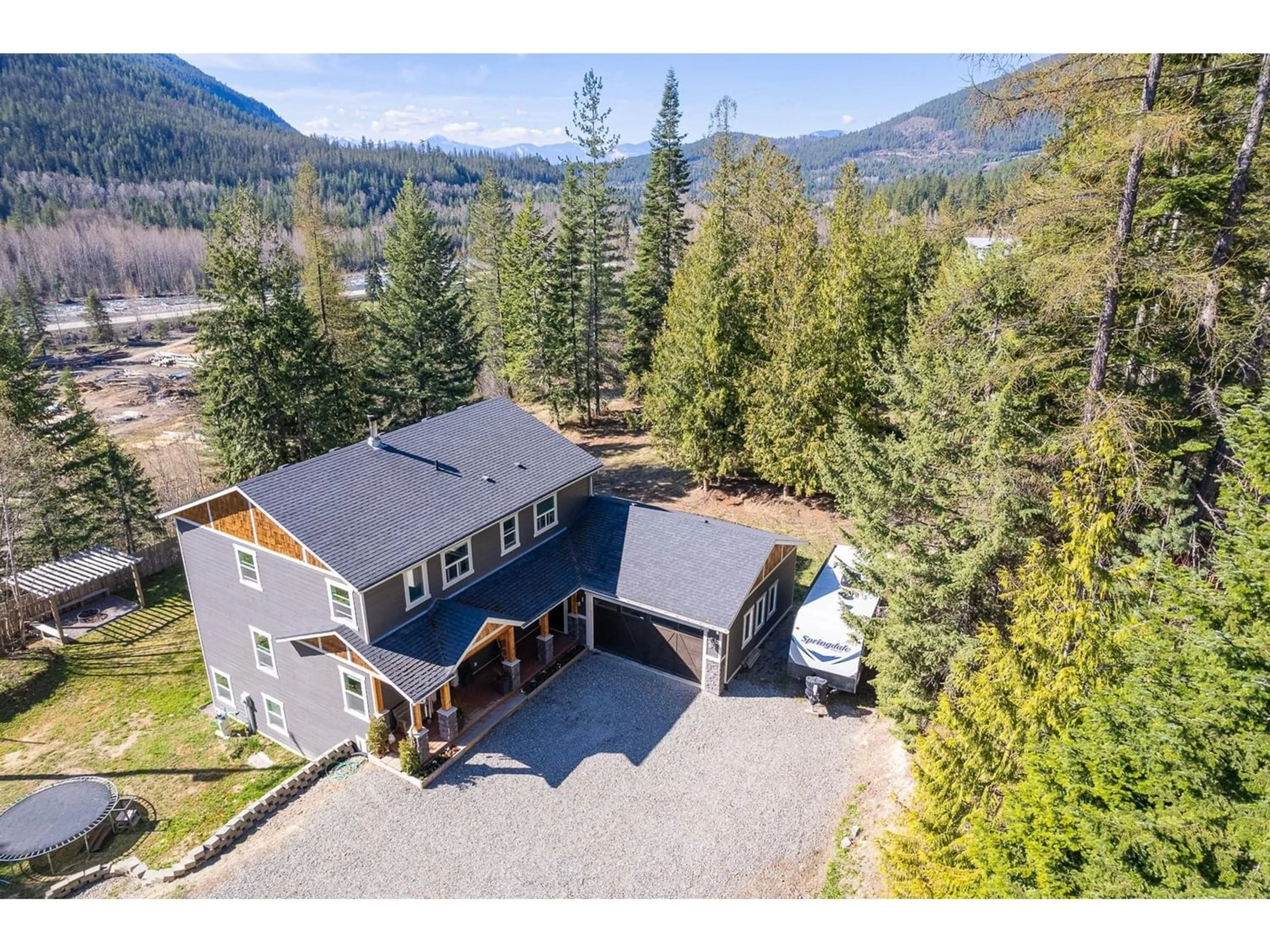4817 GOAT RIVER NORTH ROAD, Creston, British Columbia V0B1G9
Contact us about this property
Highlights
Estimated ValueThis is the price Wahi expects this property to sell for.
The calculation is powered by our Instant Home Value Estimate, which uses current market and property price trends to estimate your home’s value with a 90% accuracy rate.Not available
Price/Sqft$233/sqft
Est. Mortgage$3,844/mth
Tax Amount ()-
Days On Market140 days
Description
When quality matters. This stunning fully finished home offers style as well as function, making it the perfect home for your whole family. Entertaining your guests was never easier; the open concept main floor flows effortlessly onto the spacious sundeck that captures the mountain vistas. An abundance of windows provide natural light and scenic views in every season. Some the features you will love are a dream kitchen featuring high-end appliances including an induction stove and double oven, plenty of cupboard space, under-cabinet lighting, and a large pantry. The inviting fireplace is the focal point of the living room. Upstairs, you will find the master bedroom, two additional bedrooms, bathroom, and an office. The master features a large walk-in closet and an ensuite bathroom with dual vanities, dual showerheads, and a large soaker tub. The walk out lower level has an amazing soundproofed theatre room, a 4th bedroom, full bathroom and an area perfectly set up for a home office or home based business. One look in the utility room will quickly show the level of detail that exists throughout the house. The wood stove in the basement can easily heat the house. The oversized garage is insulated, and leads directly into the laundry room or pantry. The lot is treed and private, with easy access to the backcountry and ATV trails. A private country setting yet just minutes from Creston, call your REALTOR to book an appointment and imagine yourself living here! (id:39198)
Property Details
Interior
Features
Above Floor
Full bathroom
Primary Bedroom
15'1 x 17'3Ensuite
Bedroom
13'8 x 8'8Exterior
Features
Parking
Garage spaces 6
Garage type -
Other parking spaces 0
Total parking spaces 6
Property History
 84
84


