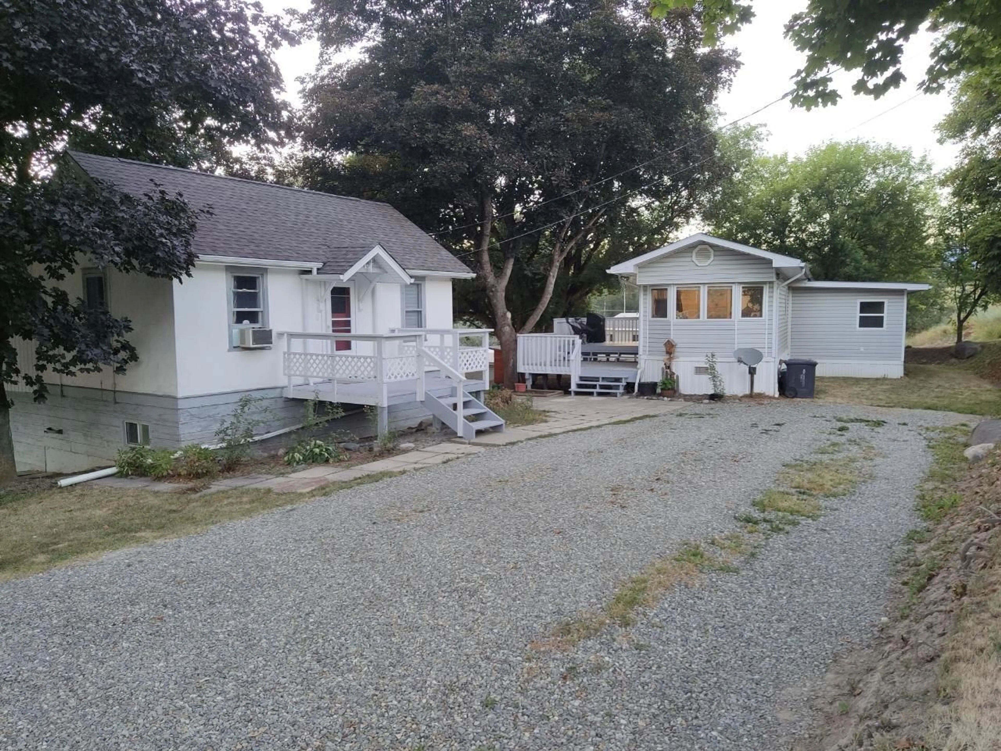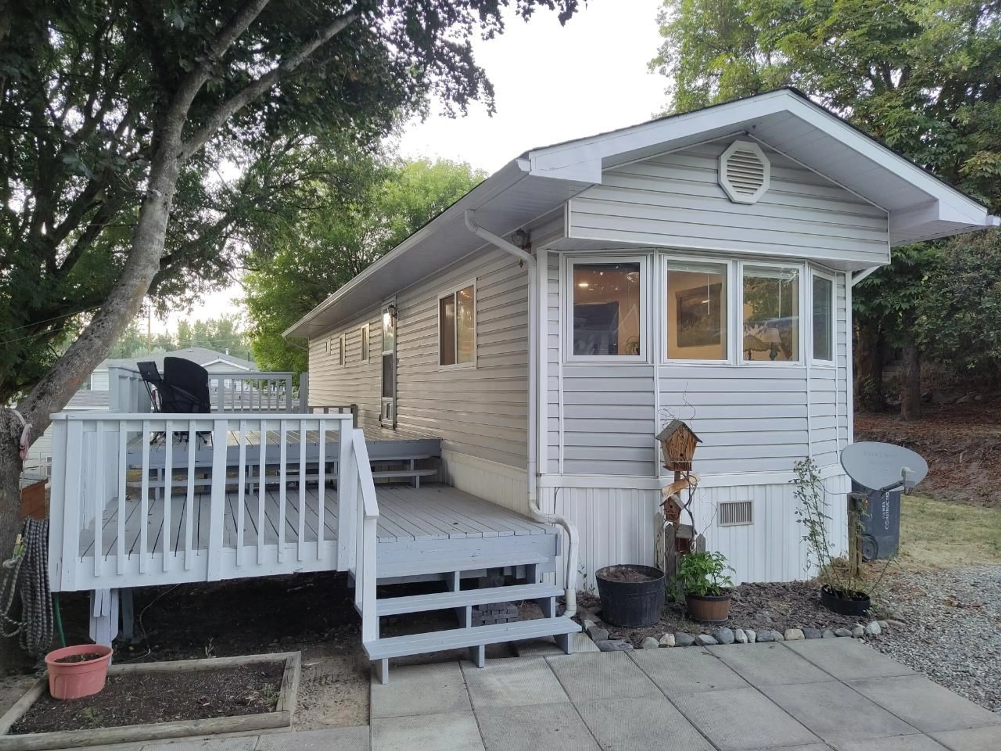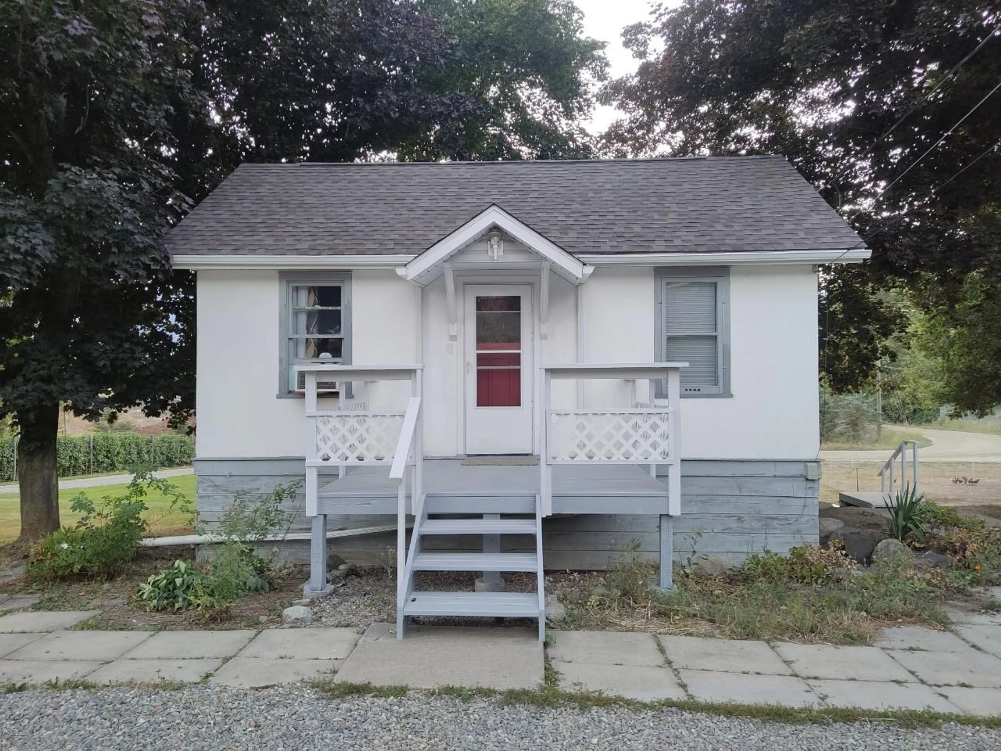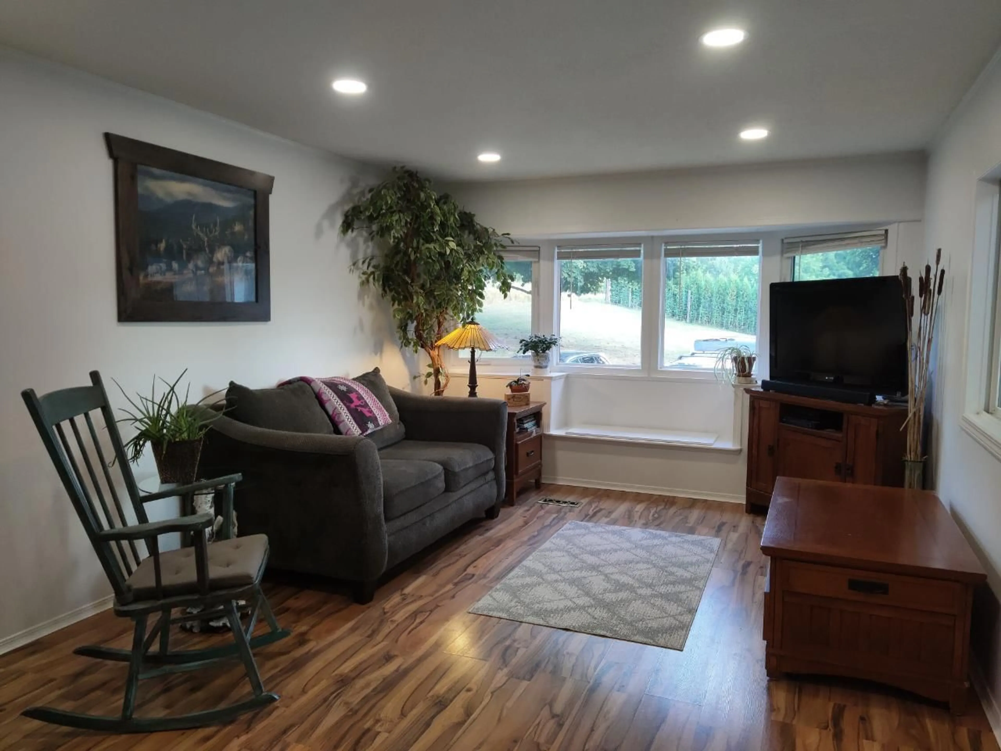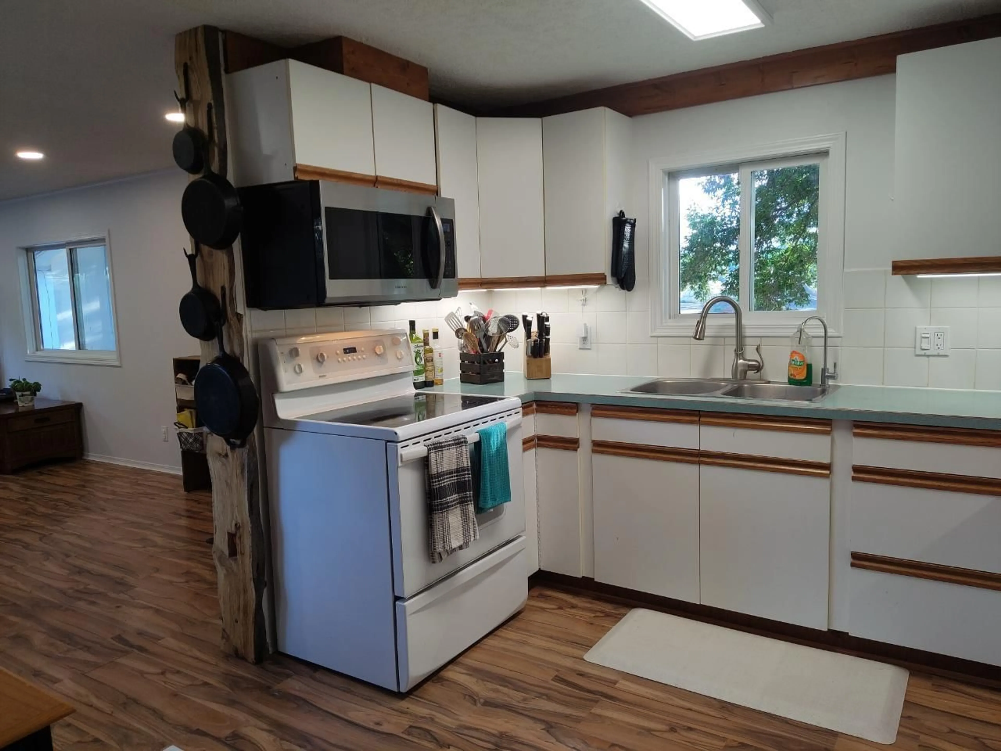480 HURRY ROAD, Creston, British Columbia V0B1G2
Contact us about this property
Highlights
Estimated ValueThis is the price Wahi expects this property to sell for.
The calculation is powered by our Instant Home Value Estimate, which uses current market and property price trends to estimate your home’s value with a 90% accuracy rate.Not available
Price/Sqft$440/sqft
Est. Mortgage$1,717/mo
Tax Amount ()-
Days On Market308 days
Description
Welcome to this unique property with nearly 3/4 acres of land! The property features a manufactured home, illuminated by natural light, featuring a large kitchen, two bedrooms, ample storage, and vinyl siding. Accompanying this is a quaint 1-bedroom house, boasting a spacious living area, private decks, and a walk out basement. The grounds offer rolling lawns under the shade of mature trees, a substantial parking area, and a large chicken coop, making this the perfect homesteading property. Both homes are equipped with the convenience of natural gas heating and air conditioning, ensuring year-round comfort. In April 2023, both dwellings received updates with new asphalt shingles, highlighting the care and maintenance dedicated to the property. With well and septic systems that have been properly maintained, this property is a must-see. (id:39198)
Property Details
Interior
Features
Main level Floor
Dining room
11'2 x 8'3Living room
11'2 x 13'5Full bathroom
Bedroom
11'2 x 11Exterior
Features
Parking
Garage spaces 6
Garage type -
Other parking spaces 0
Total parking spaces 6
Property History
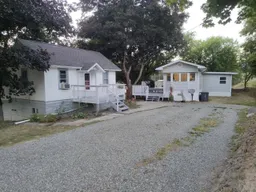 22
22
