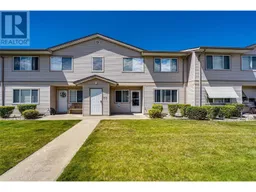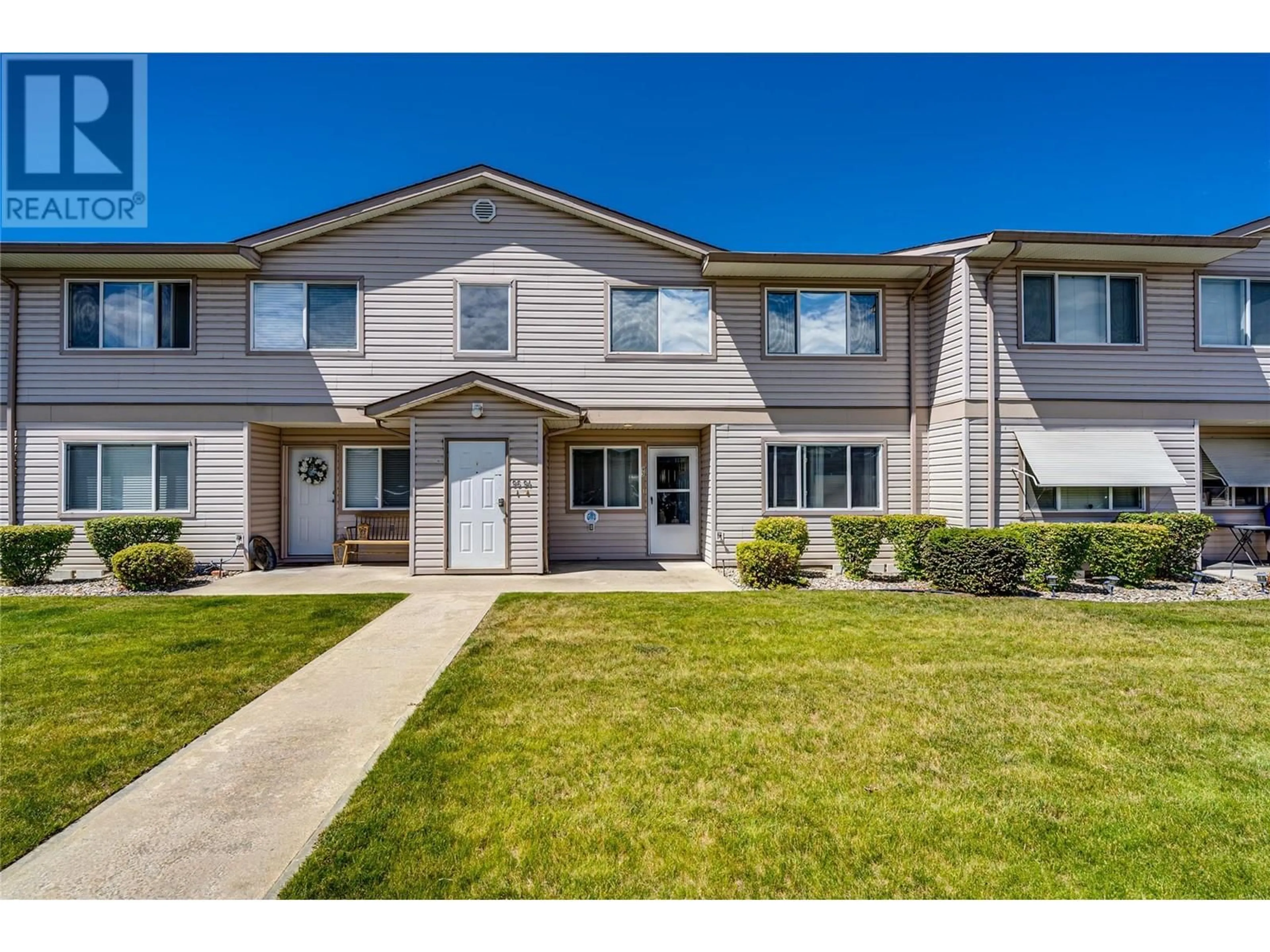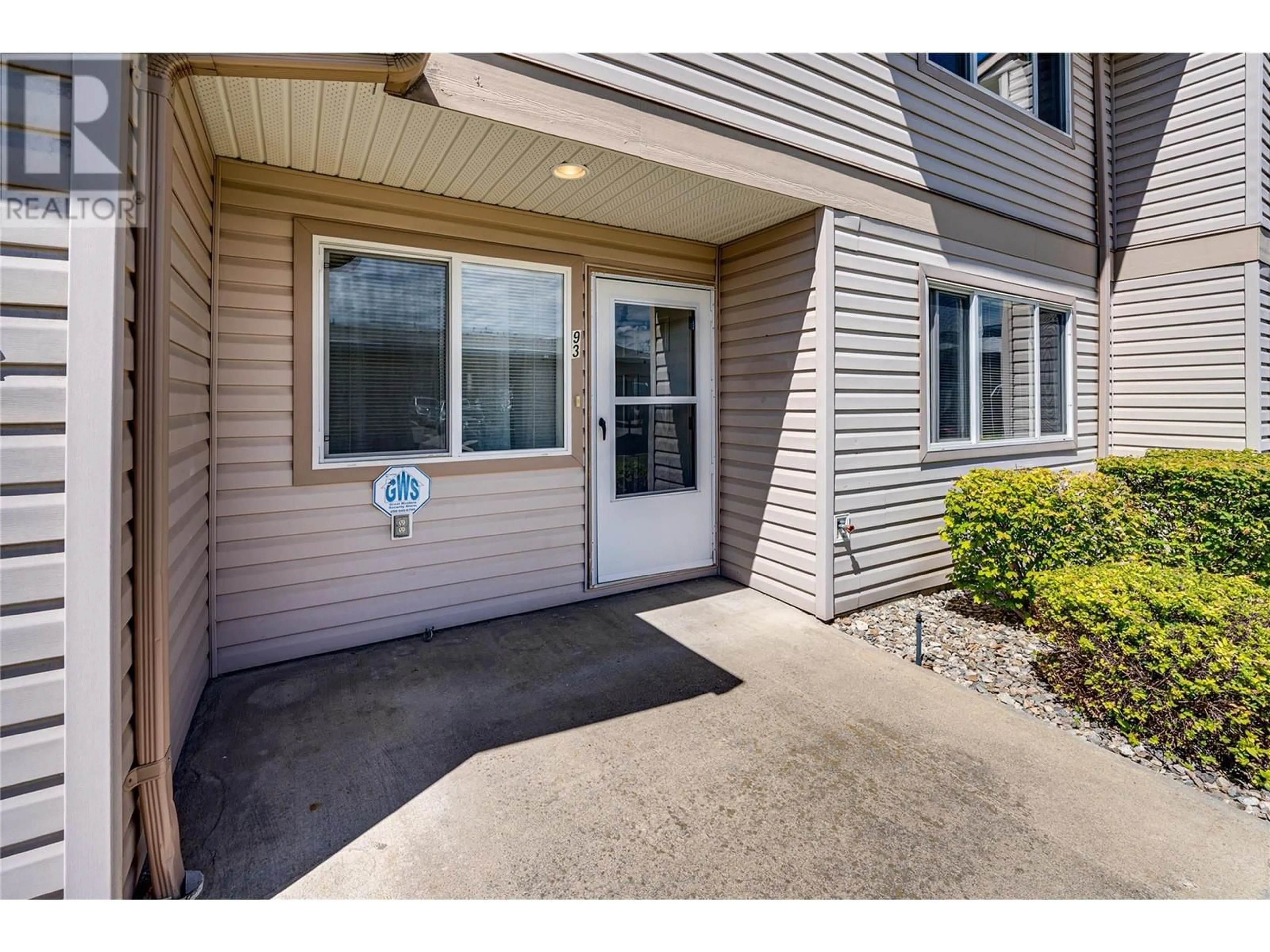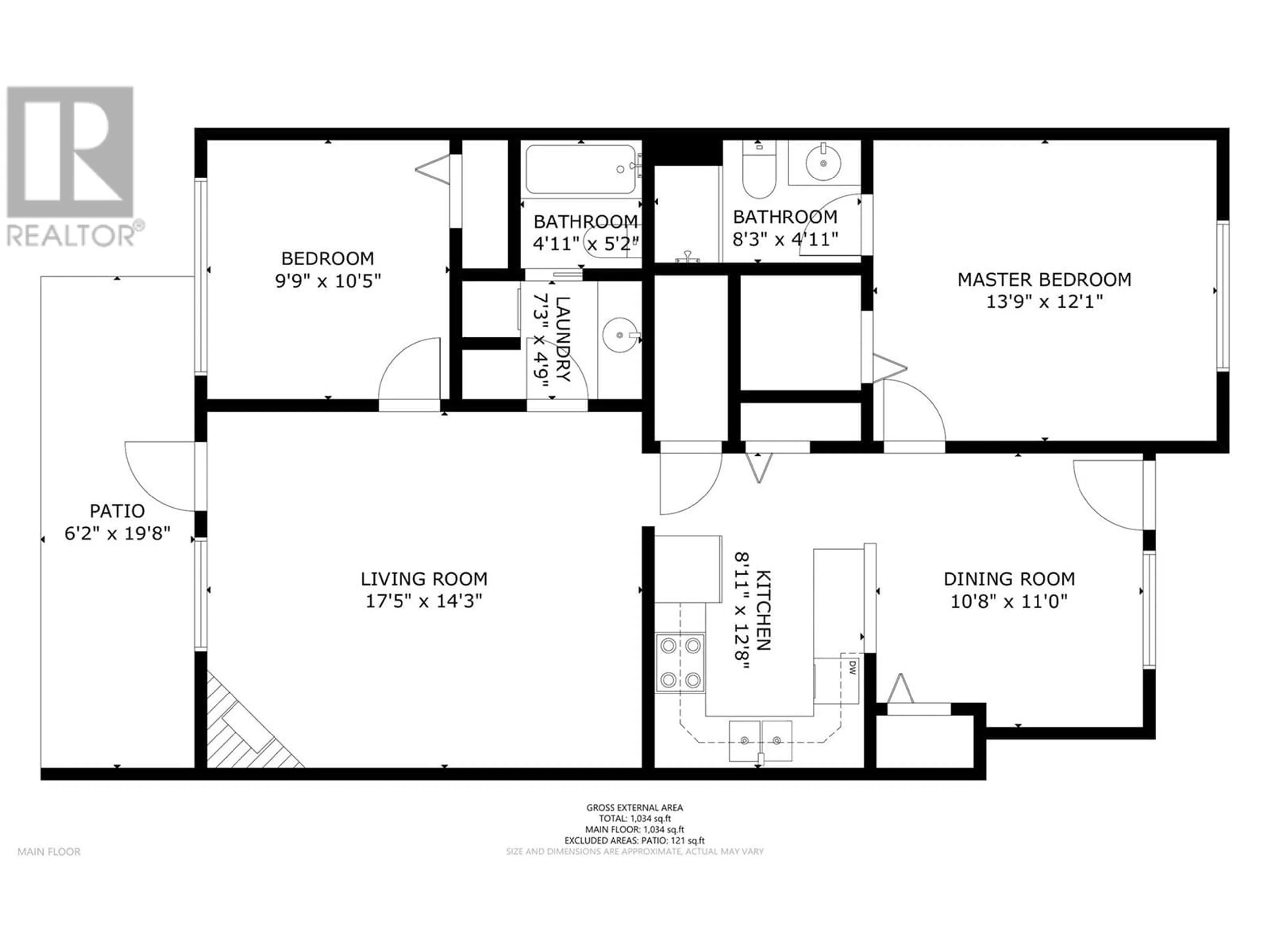4740 20th Street Unit# 93, Vernon, British Columbia V1T9N7
Contact us about this property
Highlights
Estimated ValueThis is the price Wahi expects this property to sell for.
The calculation is powered by our Instant Home Value Estimate, which uses current market and property price trends to estimate your home’s value with a 90% accuracy rate.Not available
Price/Sqft$382/sqft
Days On Market25 days
Est. Mortgage$1,696/mth
Maintenance fees$237/mth
Tax Amount ()-
Description
Beautiful 2 Bed, 2 Bath Townhome located in Skyway Village. This bright and spacious unit has been impeccably maintained and shows very well. Ground level entry opens into the large dining area and kitchen featuring maple cabinetry. The primary bed is at the front of the unit featuring large walk in closet with new built ins, full ensuite, new luxury vinyl plank flooring and fresh paint. The spacious living room features corner gas fireplace and access into the back yard with patio and raised garden bed. Good size second bedroom also featuring closet built ins. Full bath and in unit laundry. Covered parking for one. Outside storage unit. Fantastic location close to shopping/public transit/walking distance to shopping and schools. No age restrictions. Great one level, low maintenance living awaits. (id:39198)
Property Details
Interior
Features
Main level Floor
Full ensuite bathroom
8'3'' x 4'11''Full bathroom
4'11'' x 5'2''Bedroom
9'9'' x 10'5''Primary Bedroom
12'1'' x 13'9''Exterior
Features
Condo Details
Amenities
Clubhouse
Inclusions
Property History
 29
29


