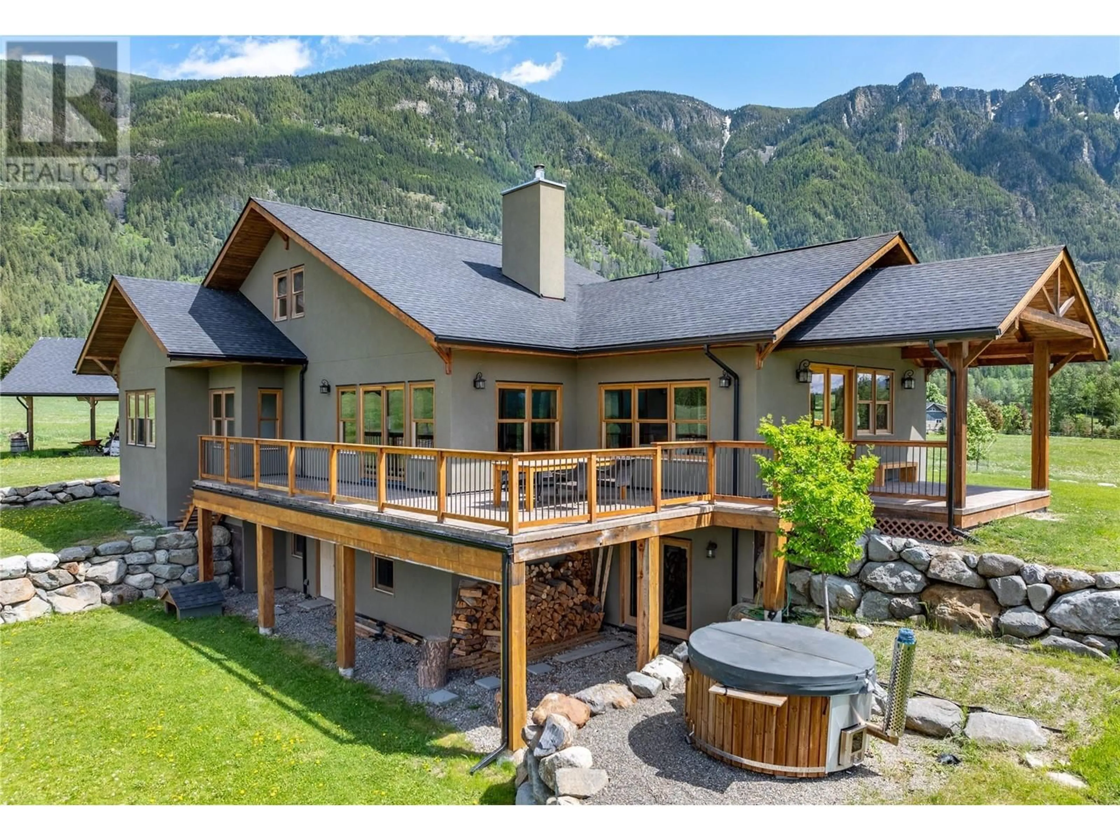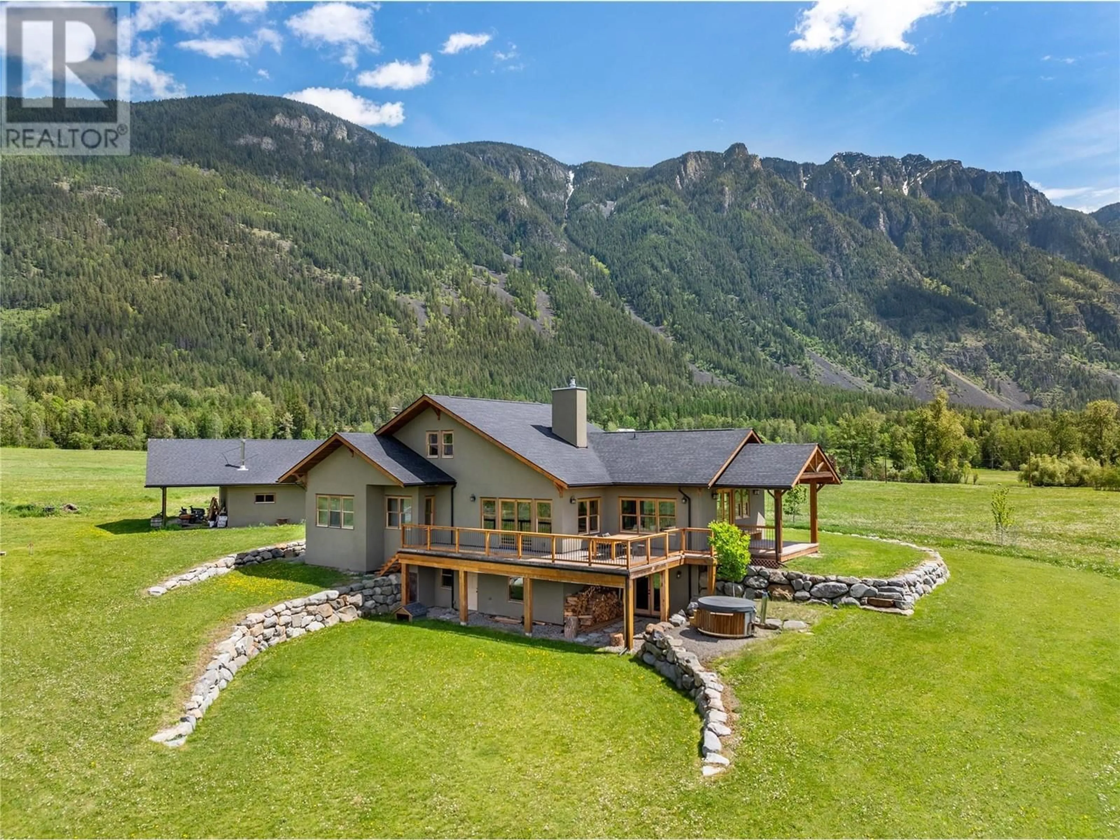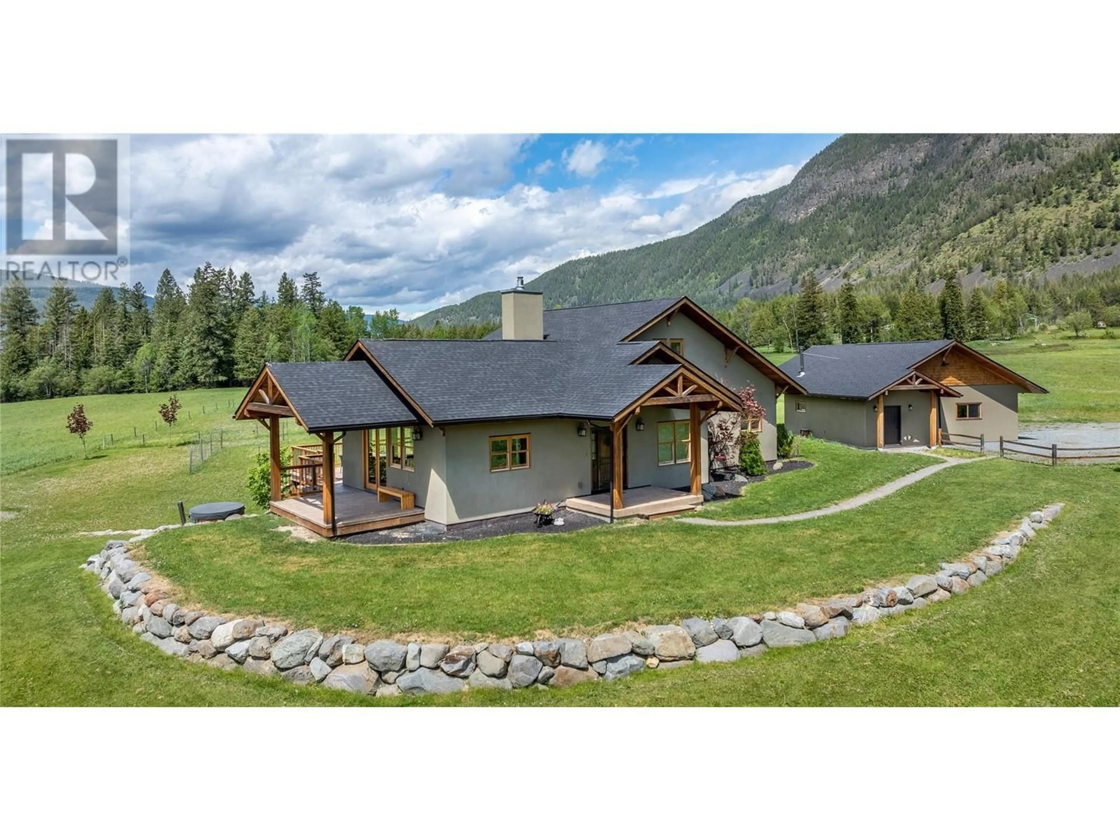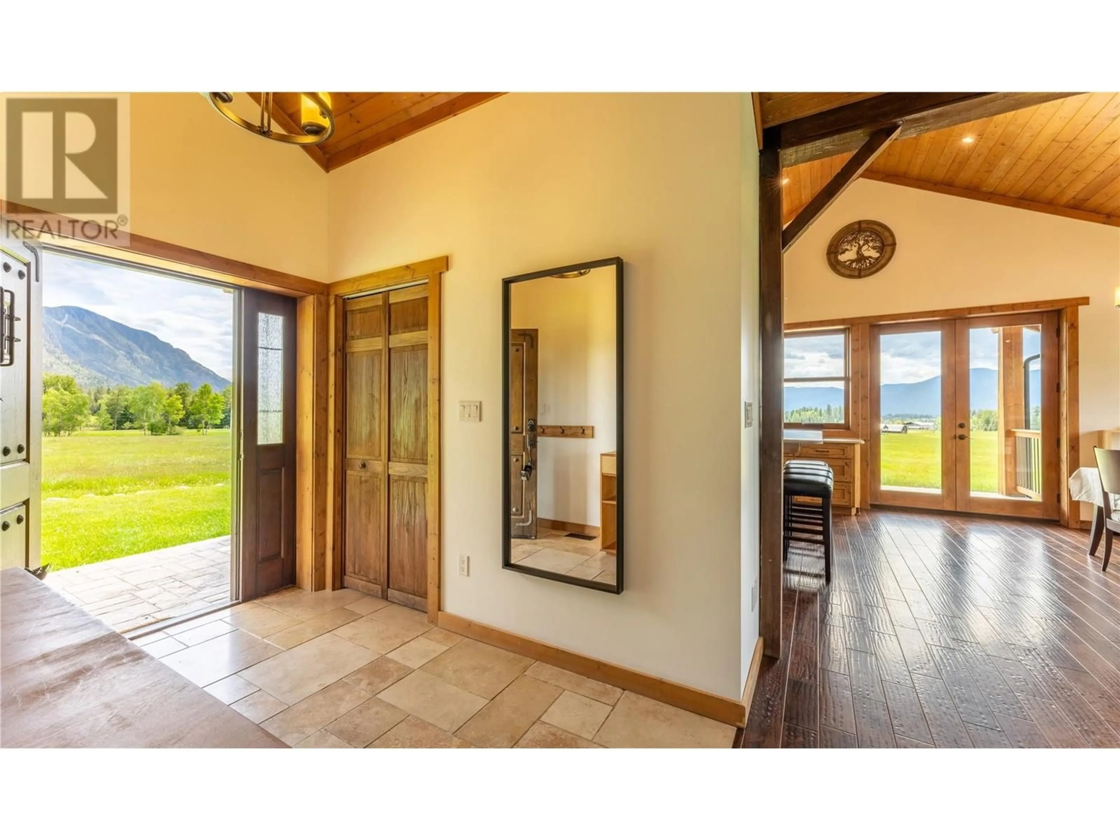4720 36TH Street, Canyon, British Columbia V0B1C1
Contact us about this property
Highlights
Estimated ValueThis is the price Wahi expects this property to sell for.
The calculation is powered by our Instant Home Value Estimate, which uses current market and property price trends to estimate your home’s value with a 90% accuracy rate.Not available
Price/Sqft$284/sqft
Est. Mortgage$5,540/mo
Tax Amount ()-
Days On Market49 days
Description
Look at this beautiful custom 5-bedroom, 4-bathroom home on a stunning 9.85 acre property situated in the heart of Canyon BC. Surrounded by hay fields and stunning mountain views. This home includes unique features such as a 2-way stone fireplace, copper sink, large wooden windows and doors, and a spacious deck overlooking the beautiful countryside. With 3 bedrooms 2 bathrooms and the laundry room conveniently all on the main floor. Plus a nice detached double garage and small timber framed hey shed, this property offers both convenience and charm. The basement with high ceilings is partially finished, providing the perfect opportunity to customize to your liking. This is literally the perfect place to come and raise your family and get out of the city! Or when you finally retire! Come to the countryside where you will have enough room to entertain All your family and friends when they come to visit. ALR zoning allows for a second dwelling with some restrictions, but possibly for Grandparents or others living on the same property!?! Don't miss out, come have a look! (id:39198)
Property Details
Interior
Features
Second level Floor
4pc Bathroom
Bedroom
15'1'' x 9'3''Exterior
Features
Parking
Garage spaces 2
Garage type Attached Garage
Other parking spaces 0
Total parking spaces 2
Property History
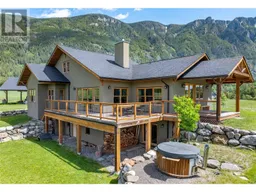 94
94
