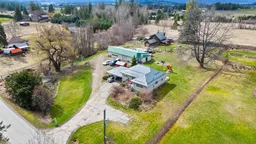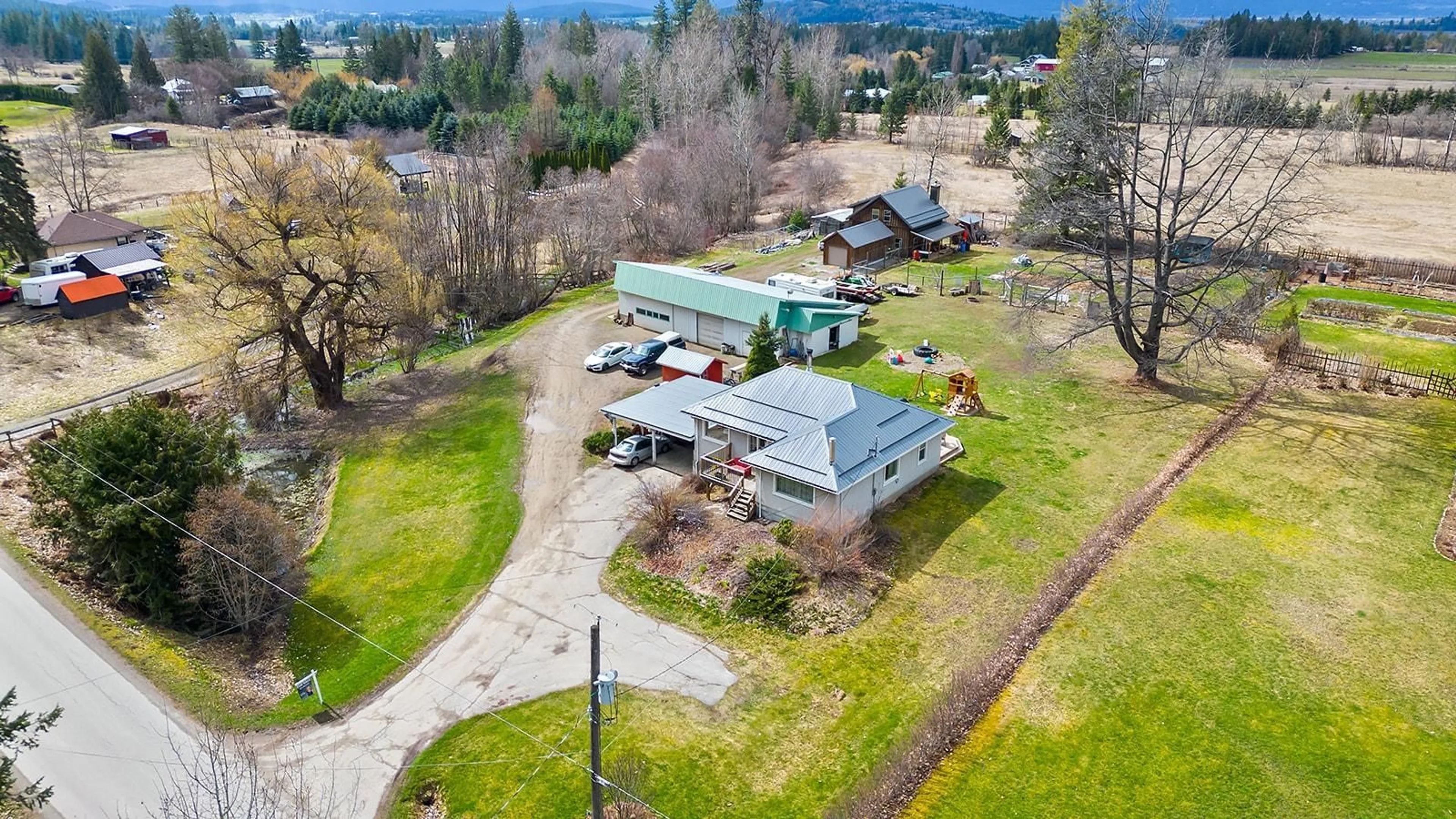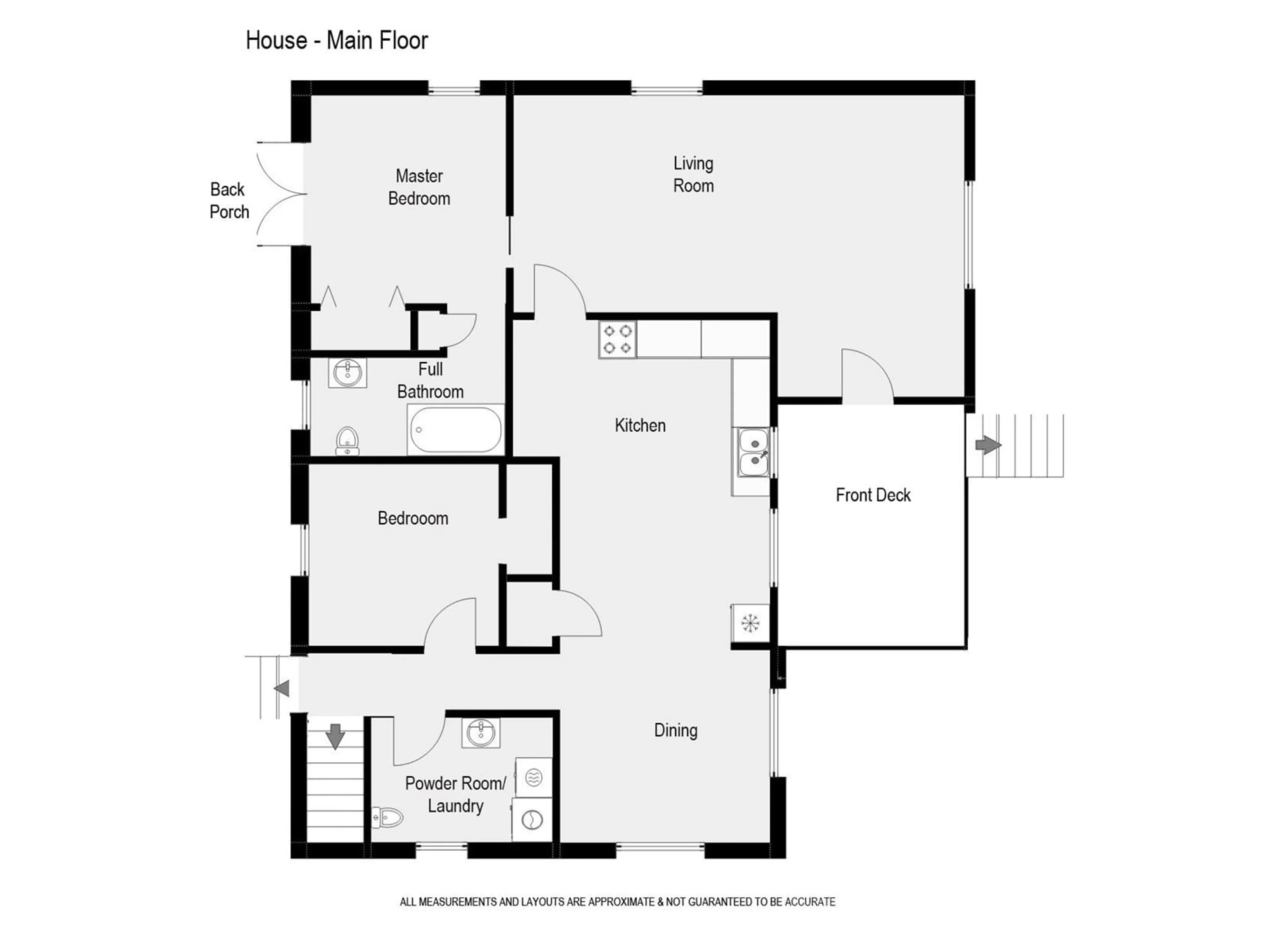4641 SAMUELSON ROAD, Canyon, British Columbia V0B1C1
Contact us about this property
Highlights
Estimated ValueThis is the price Wahi expects this property to sell for.
The calculation is powered by our Instant Home Value Estimate, which uses current market and property price trends to estimate your home’s value with a 90% accuracy rate.Not available
Price/Sqft$293/sqft
Days On Market61 days
Est. Mortgage$2,749/mth
Tax Amount ()-
Description
Welcome to your Homesteader's Paradise! This nearly 1.6-acre property invites you w/ its captivating natural charm, year round creek & pond, lots of wild edible plants, large deer fenced garden, fruit trees, & a chicken coop w/ run. The Character Family Home is functional, bright, warm & has had updates throughout the years, including a newer metal roof, wood stove, back windows, deck, & more - giving you peace of mind. This 3bed home radiates comfort w/ the main floor revealing real hardwood floors, a generous living space, a bright & sunlit kitchen & eating area, bdrm, laundry & master bdrm w/ French doors that open to an updated back deck. The basement has an additional bdrm, cold room, & lots of storage, awaiting your ideas & finishing touches. A picturesque loft style cabin built in 2017. It is absolutely perfect for an art studio or housing your out-of-town guests. Features a kitchenette, dining, living room w/ a cozy wood stove that flows to the covered back porch. The cabin also offers a den, office space, bdrm, bthrm w/ laundry. For added comfort a durable metal roof, heat pump & hot water on demand system. For those dreaming of a self-sustaining lifestyle, this property presents unparalleled opportunity. A spacious insulated 3 bay workshop w/ tool shed & brand-new garage provide ample space for projects & storage. Located at the base of Skimmerhorn Mountain, & just moments away from the Canyon Country store, Elementary School, & access to lots of walking & equine trails. 10min to town for all your retail needs. (id:39198)
Property Details
Interior
Features
Lower level Floor
Bedroom
12'11 x 9'1Cold room
4'3 x 3'11Storage
11'10 x 11'1Exterior
Features
Property History
 52
52

