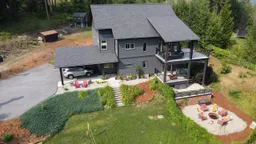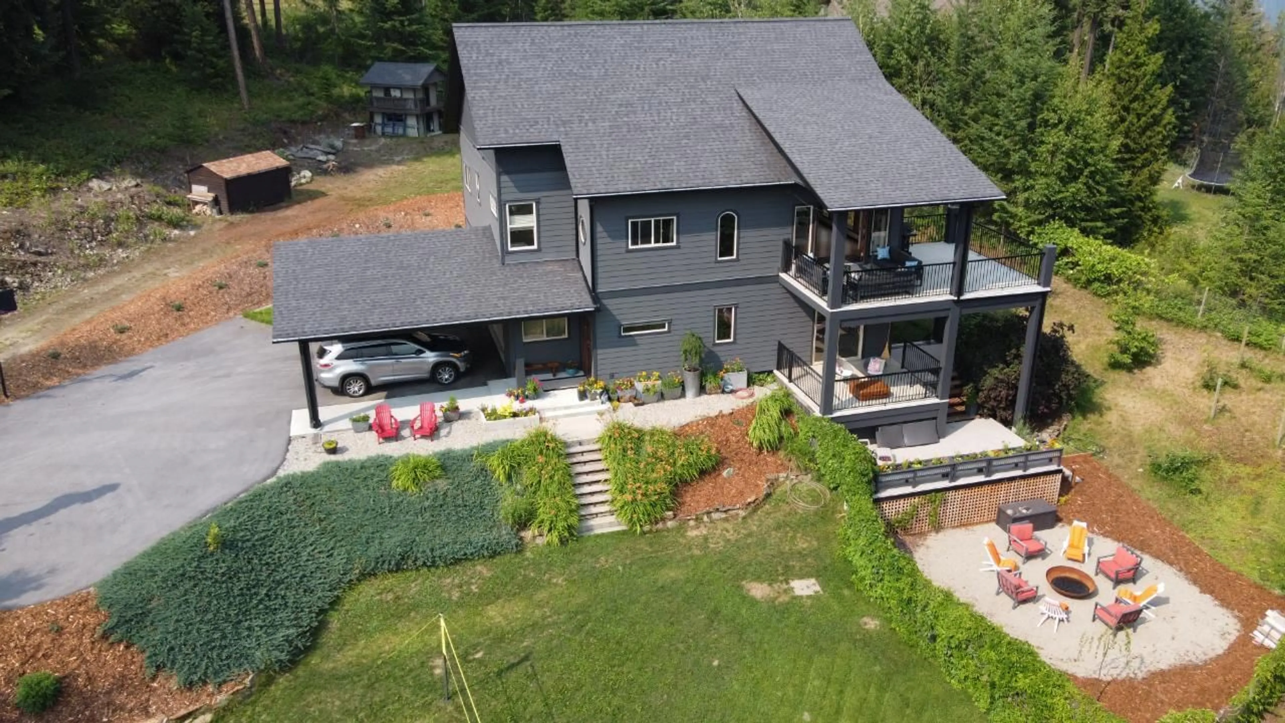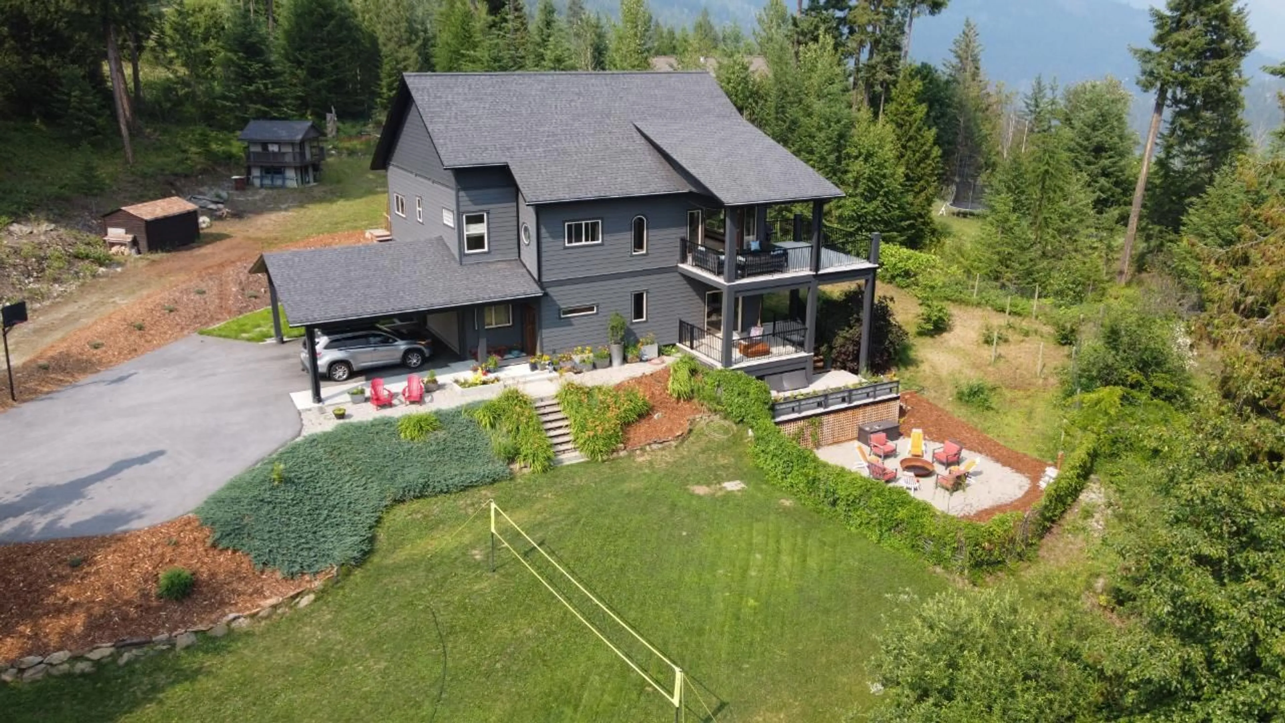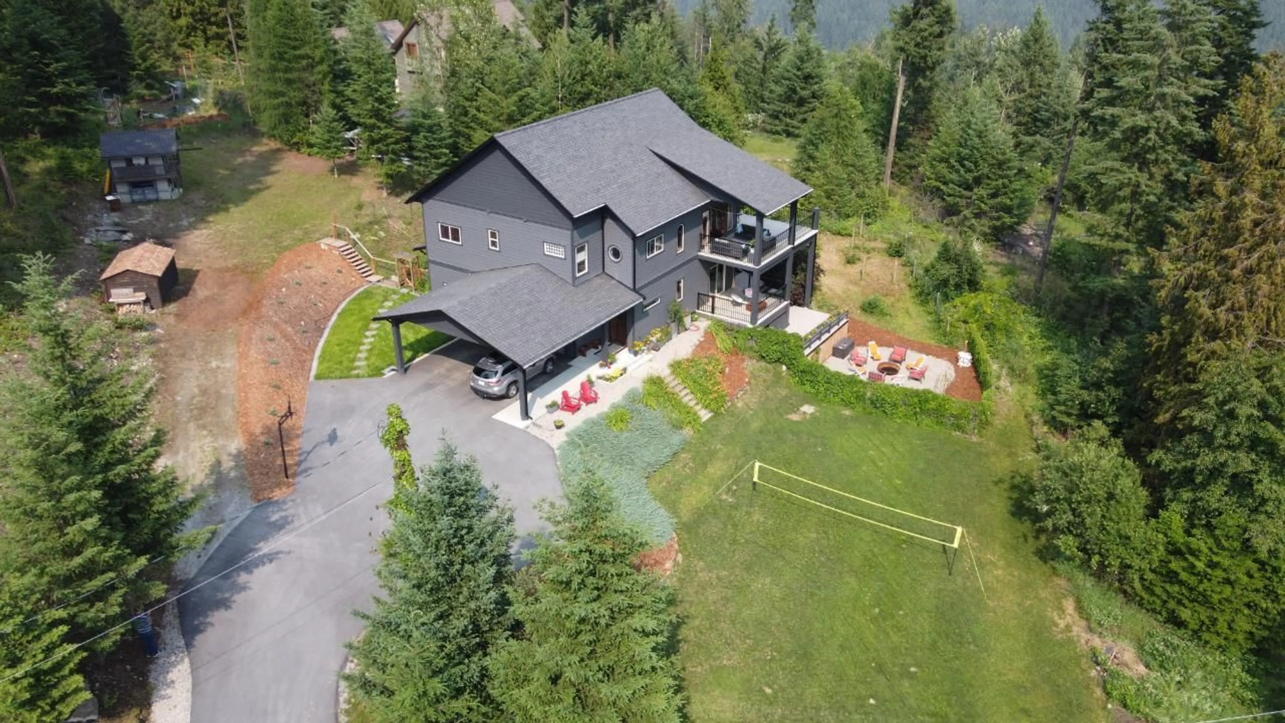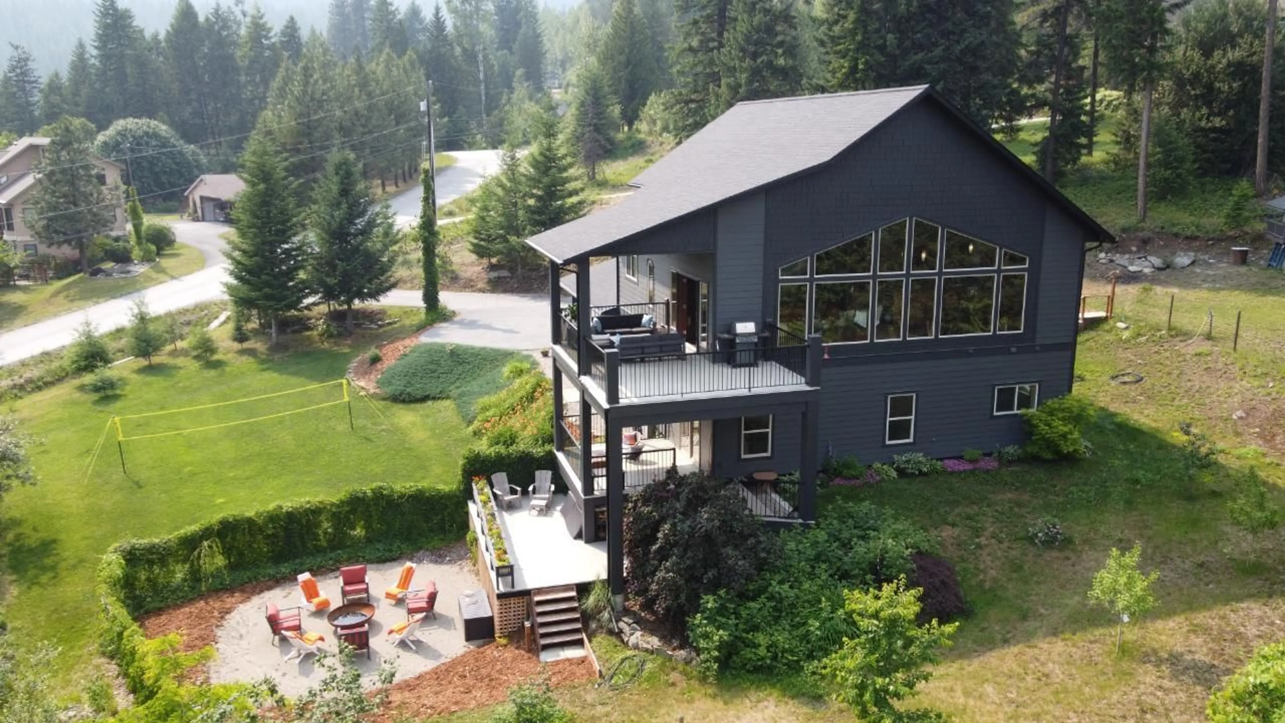4517 BEASLEY WEST ROAD, Beasley, British Columbia V0G2G2
Contact us about this property
Highlights
Estimated ValueThis is the price Wahi expects this property to sell for.
The calculation is powered by our Instant Home Value Estimate, which uses current market and property price trends to estimate your home’s value with a 90% accuracy rate.Not available
Price/Sqft$350/sqft
Est. Mortgage$4,230/mo
Tax Amount ()-
Days On Market344 days
Description
Rural living is rarely this sweet. Sitting on a 1.18 acres lot just west of Nelson is this beautiful 4 bedroom 3 full bath home. Well maintained, the home offers an open living space with vaulted ceiling and picture window almost floor to ceiling and the full width of the home. The main floor provides the open living area, 2 bedrooms, a full bathroom and the primary bedroom with walk in closet and full ensuite. The lower level offers a very large family room, bedroom, full bathroom, laundry, utility, storage closets, 2 car garage and the bonus room that was built for a pottery/hobby space. Whether entertaining or just wanting to enjoy the outdoors, each level provides a covered deck and sitting area as well as uncovered deck space to enjoy the sun on your lounge chair. The property is nicely landscaped from the paved driveway, to the lower grass volleyball or soccer field, to the fenced garden area, many flowering plants around the home to the private and quaint firepit area. The property has so many features its hard to point them all out. But if you are looking for a rural property less than 15 mins to Nelson with a lot of parking space for your toys and that will provide an amazing home for you to entertain your friends and family, then this is your next home. (id:39198)
Property Details
Interior
Features
Lower level Floor
Bedroom
14'7 x 9'4Full bathroom
Foyer
12'1 x 5'8Family room
17'9 x 22'3Exterior
Features
Parking
Garage spaces 6
Garage type -
Other parking spaces 0
Total parking spaces 6
Property History
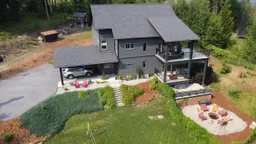 40
40