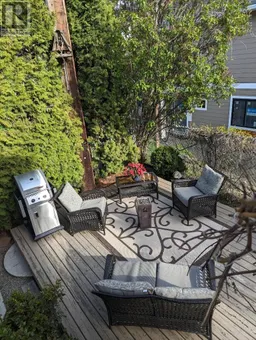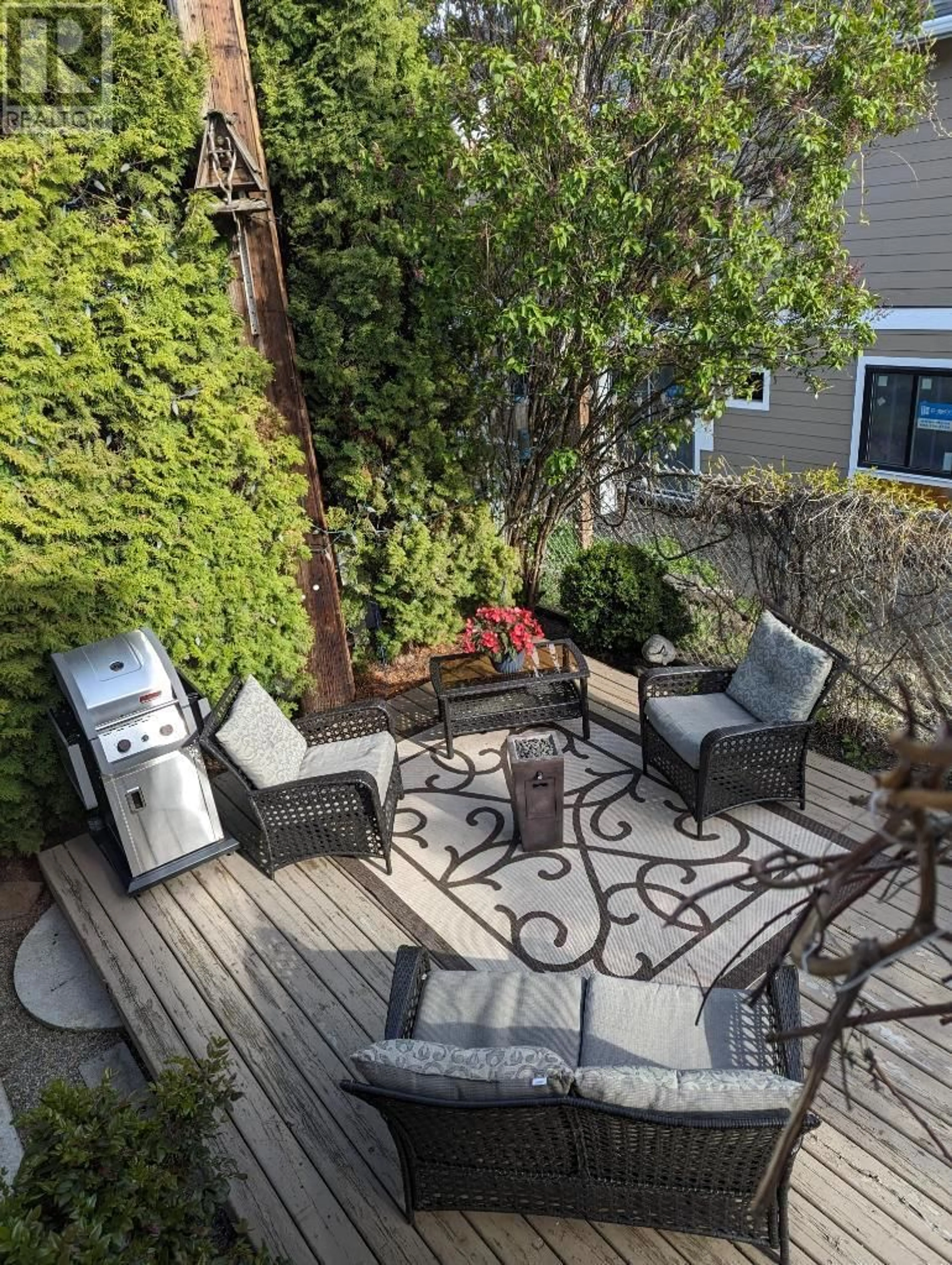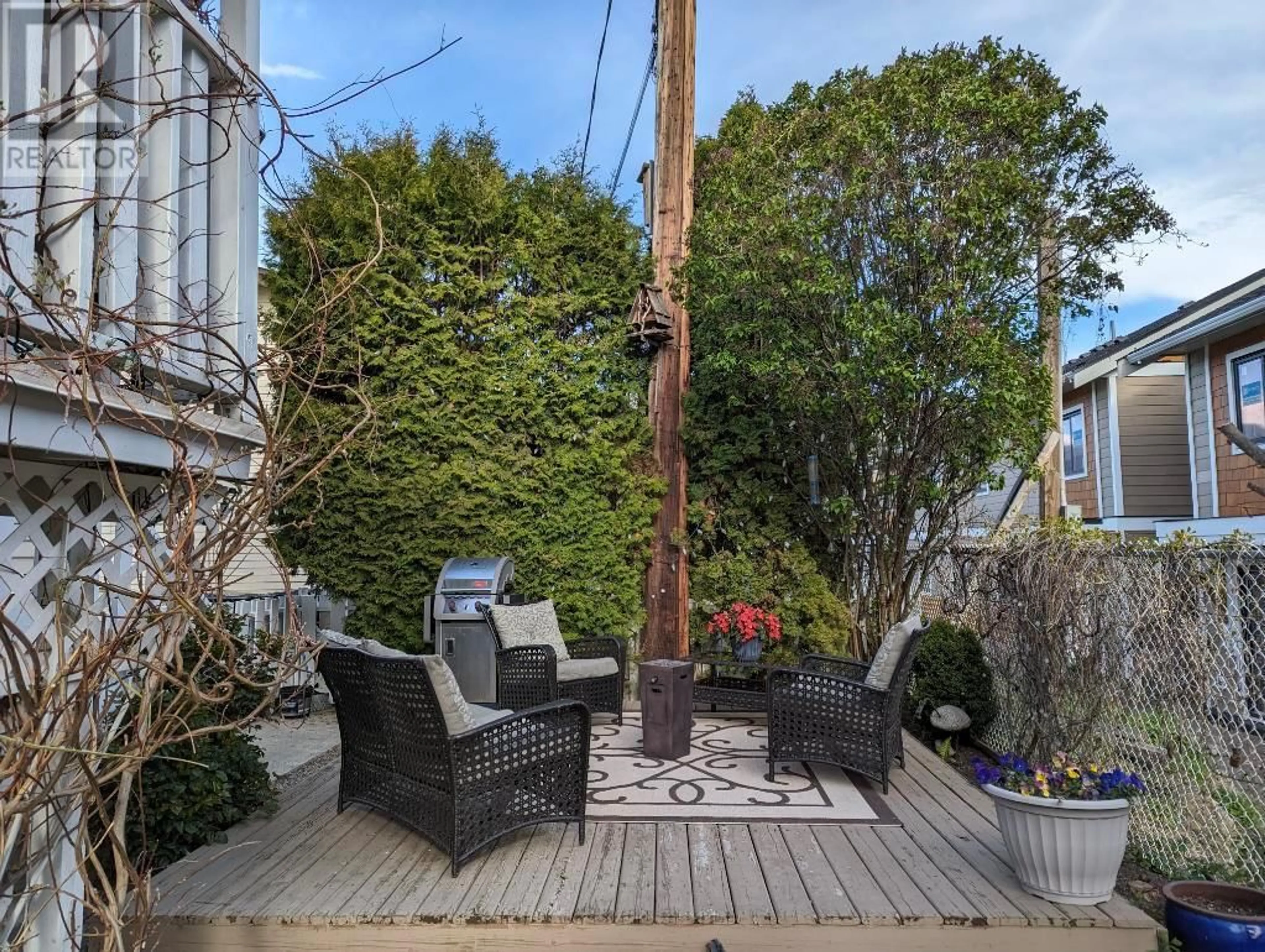4405 20th Street Unit# 4, Vernon, British Columbia V1T9K2
Contact us about this property
Highlights
Estimated ValueThis is the price Wahi expects this property to sell for.
The calculation is powered by our Instant Home Value Estimate, which uses current market and property price trends to estimate your home’s value with a 90% accuracy rate.Not available
Price/Sqft$339/sqft
Est. Mortgage$1,896/mo
Maintenance fees$300/mo
Tax Amount ()-
Days On Market214 days
Description
Welcome to your next home, a spacious and impeccably-maintained 2-bed, 1-bathroom townhome nestled in the heart of the vibrant Harwood area. Step inside and discover a thoughtfully designed split layout, where the main floor boasts a sun-drenched, updated island kitchen, with knotty-alder cabinets and stylish countertops, plus a beautiful cultured stone surrounded high-output electric fireplace and inviting living and dining room areas, seamlessly flowing into your own private, fenced back yard oasis. Enjoy gatherings on the 2-tiered wood patio amidst lush landscaping. Downstairs, you'll find relaxation in 2 generously-sized bedrooms, perfectly suited for small families, plus a full bathroom with granite counters and a large laundry room (could be converted to an office/den). The large single garage is perfect for your vehicle/SUV, with a lit workbench, and there's even a couple more spots beside the unit for extra vehicles! Tons of upgrades including new baseboard heaters, light fixtures, ceiling fans, fresh paint and bathroom. Conveniently located right near Harwood Elementary, and a short walk to Seaton Secondary & town, with transit and shopping just minutes away. Activities include Silver Star (20 mins), 5 mins away from multiple parks including BX Trail, Mutrie Dog Parks and BC Falls! Pets are welcome, up to two (14"" max) dogs or 2 cats. Don't miss the opportunity to make this meticulously-maintained home your own, book your showing now, Immediate possession possible! (id:39198)
Property Details
Interior
Features
Second level Floor
Dining room
18'2'' x 10'11''Living room
12'0'' x 15'4''Kitchen
13'0'' x 11'3''Exterior
Features
Parking
Garage spaces 3
Garage type Attached Garage
Other parking spaces 0
Total parking spaces 3
Condo Details
Amenities
Cable TV
Inclusions
Property History
 39
39

