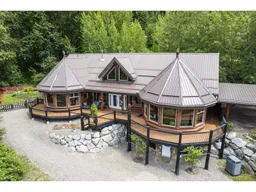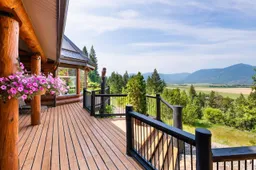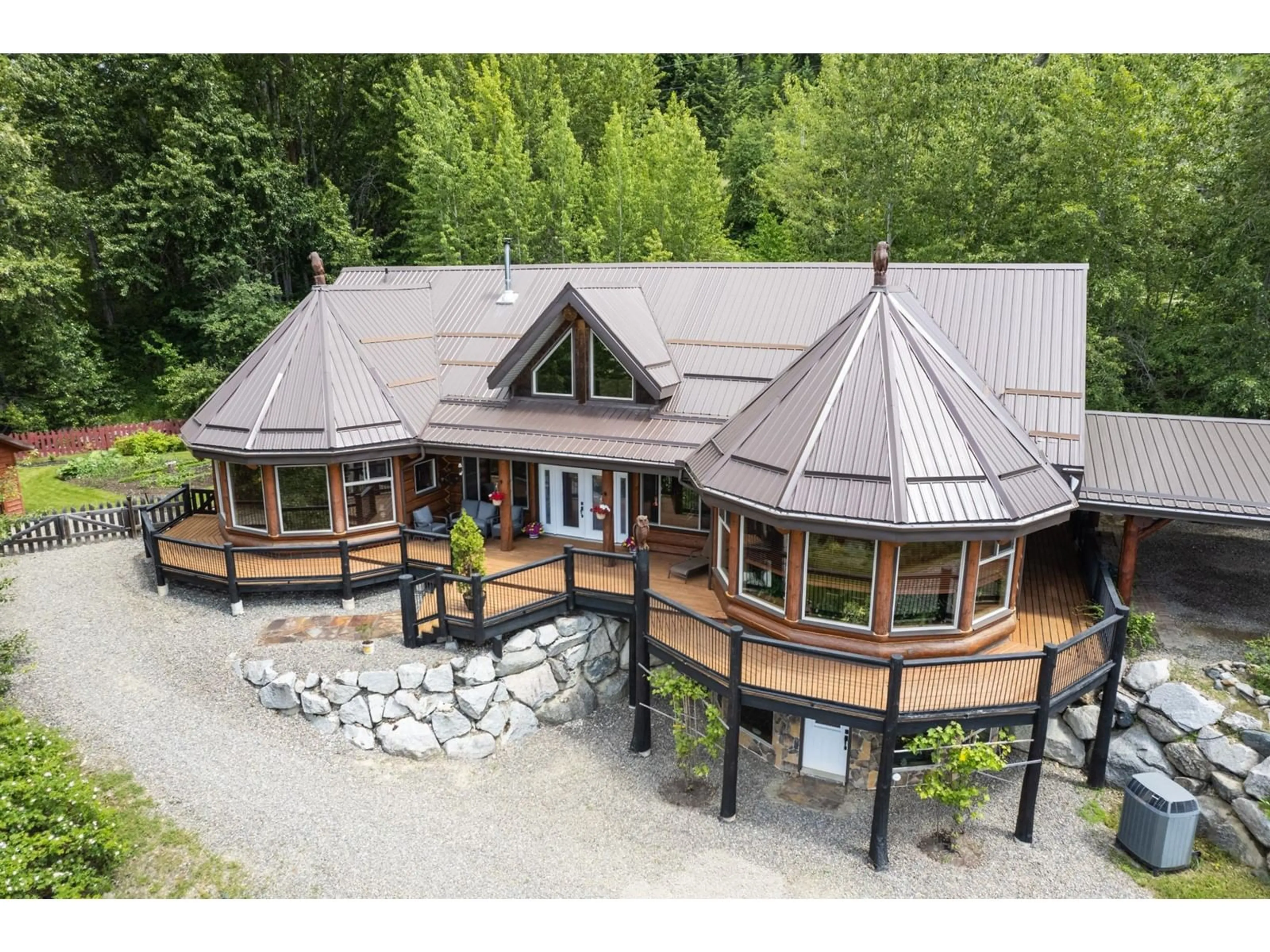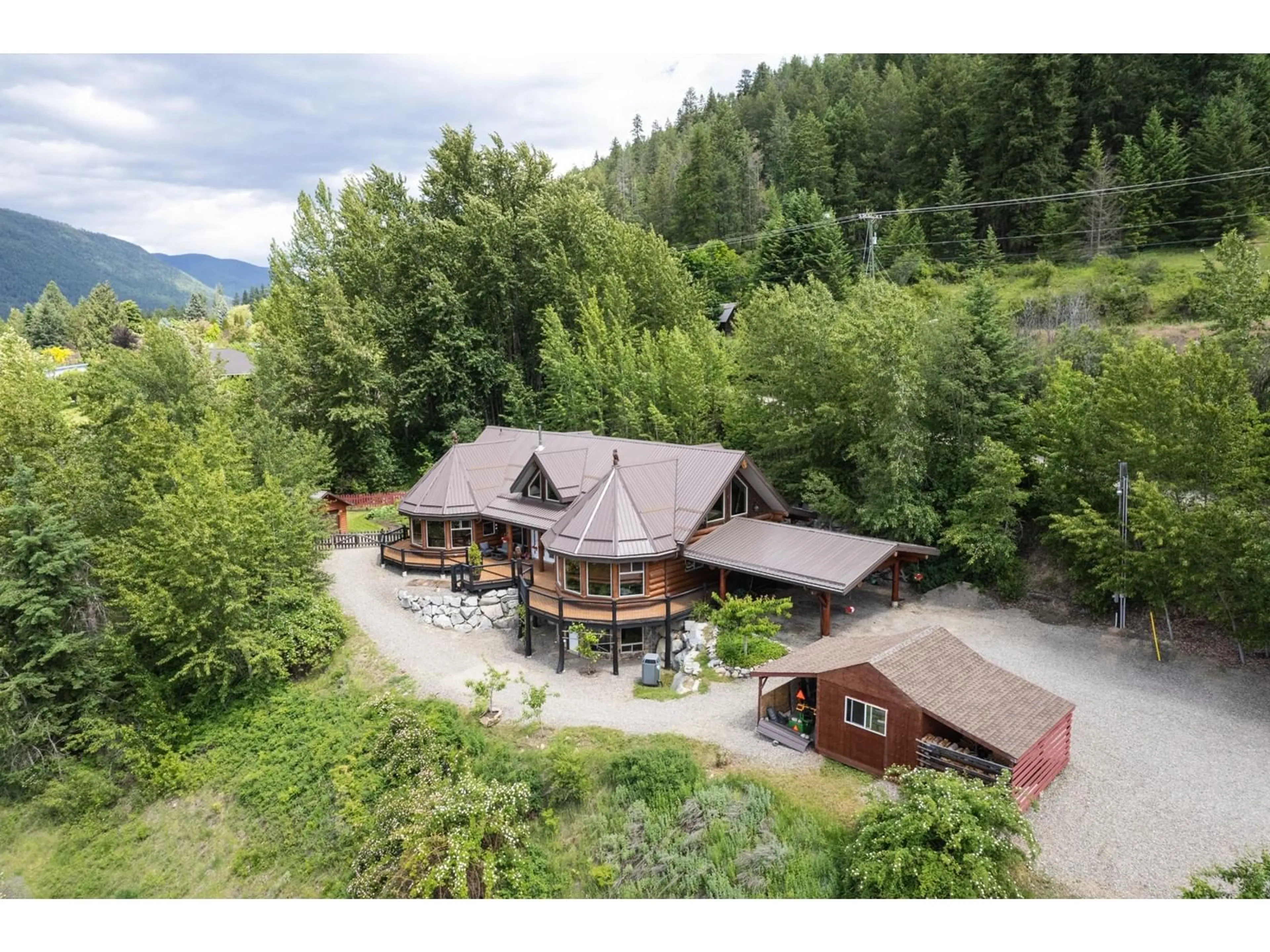4285 HIGHWAY 3A, Wynndel, British Columbia V0B2N1
Contact us about this property
Highlights
Estimated ValueThis is the price Wahi expects this property to sell for.
The calculation is powered by our Instant Home Value Estimate, which uses current market and property price trends to estimate your home’s value with a 90% accuracy rate.Not available
Price/Sqft$243/sqft
Days On Market45 days
Est. Mortgage$4,638/mth
Tax Amount ()-
Description
This exquisite log home on over 5 acres offers luxury and sustainable living, with breathtaking valley and mountain views. The property features plenty of trees and a year-round creek, providing a serene backdrop and privacy. The home itself is a masterpiece with spectacular large logs and custom carvings, including a majestic lounging cougar. The centerpiece of the home is a custom-built staircase by world-renowned artist Conrad Sandoval. The open-concept kitchen is a chef's delight, boasting quartz countertops, solid maple cabinets, and a spacious island. The master bedroom, with a walk-in closet and luxurious 4-piece ensuite, offers vaulted ceilings and abundant natural light. Two additional bedrooms, one with a 4-piece ensuite, are on the main level. The impressive upper loft provides versatile space for an office, hobby area, or additional bedroom. The walk-out lower level features a laundry room and a family/rec room. Step outside to enjoy the wrap-around deck, perfect for outdoor living and entertaining. This property is a homesteader's dream, with ample space for gardening, livestock, and self-sufficiency. Outbuildings include a large carport, storage sheds and a workshop. The benched land offers fertile soil and ample sunlight for cultivating your own food. This property combines rural tranquility with access to outdoor activities, local markets, and a supportive community. Whether escaping the hustle and bustle or starting a new chapter of self-sufficiency, this log home offers an unparalleled opportunity. (id:39198)
Property Details
Interior
Features
Above Floor
Partial bathroom
Loft
70 x 13Exterior
Features
Condo Details
Inclusions
Property History
 67
67 96
96

