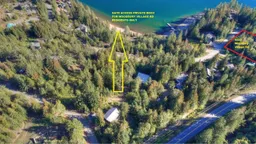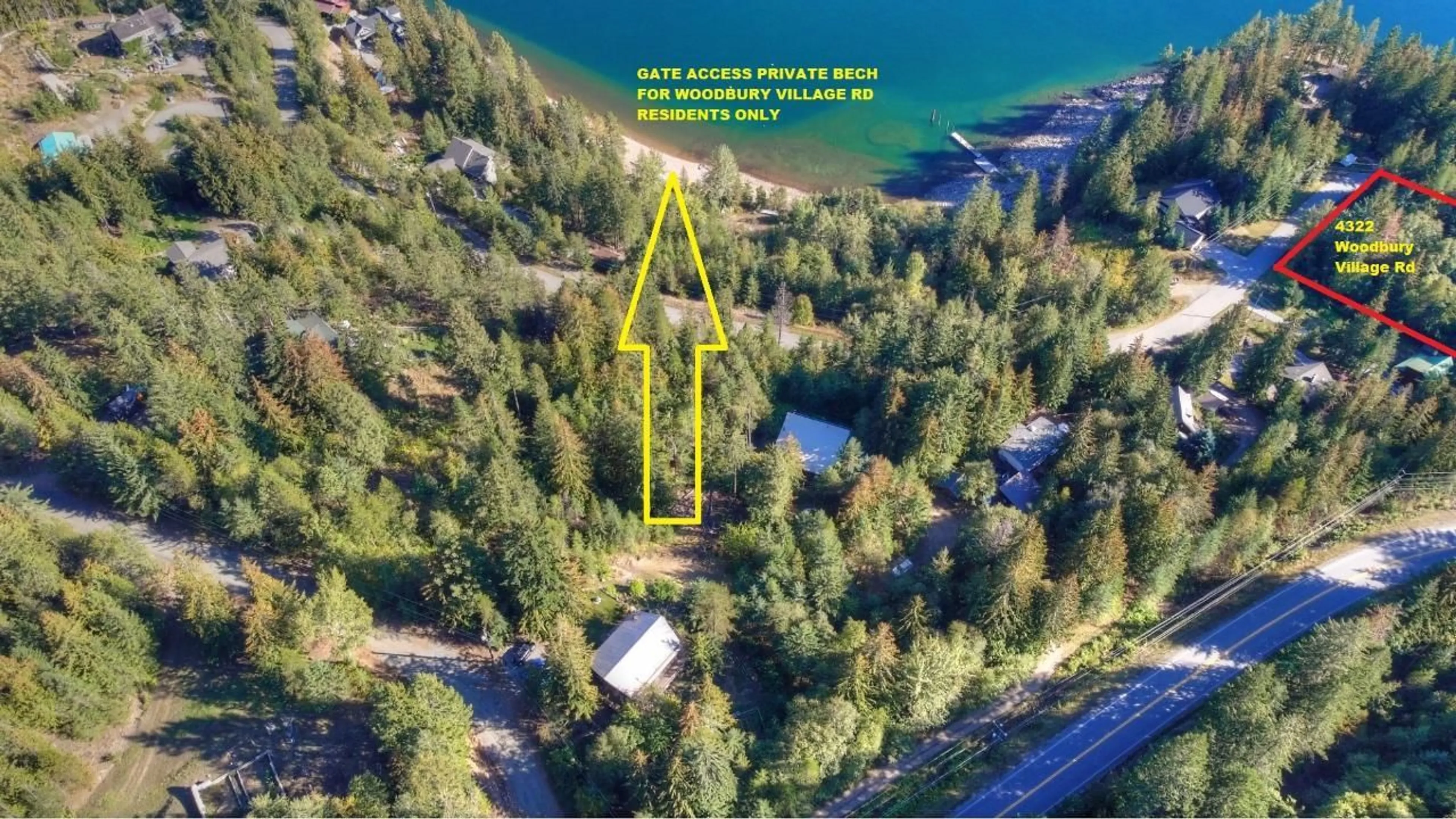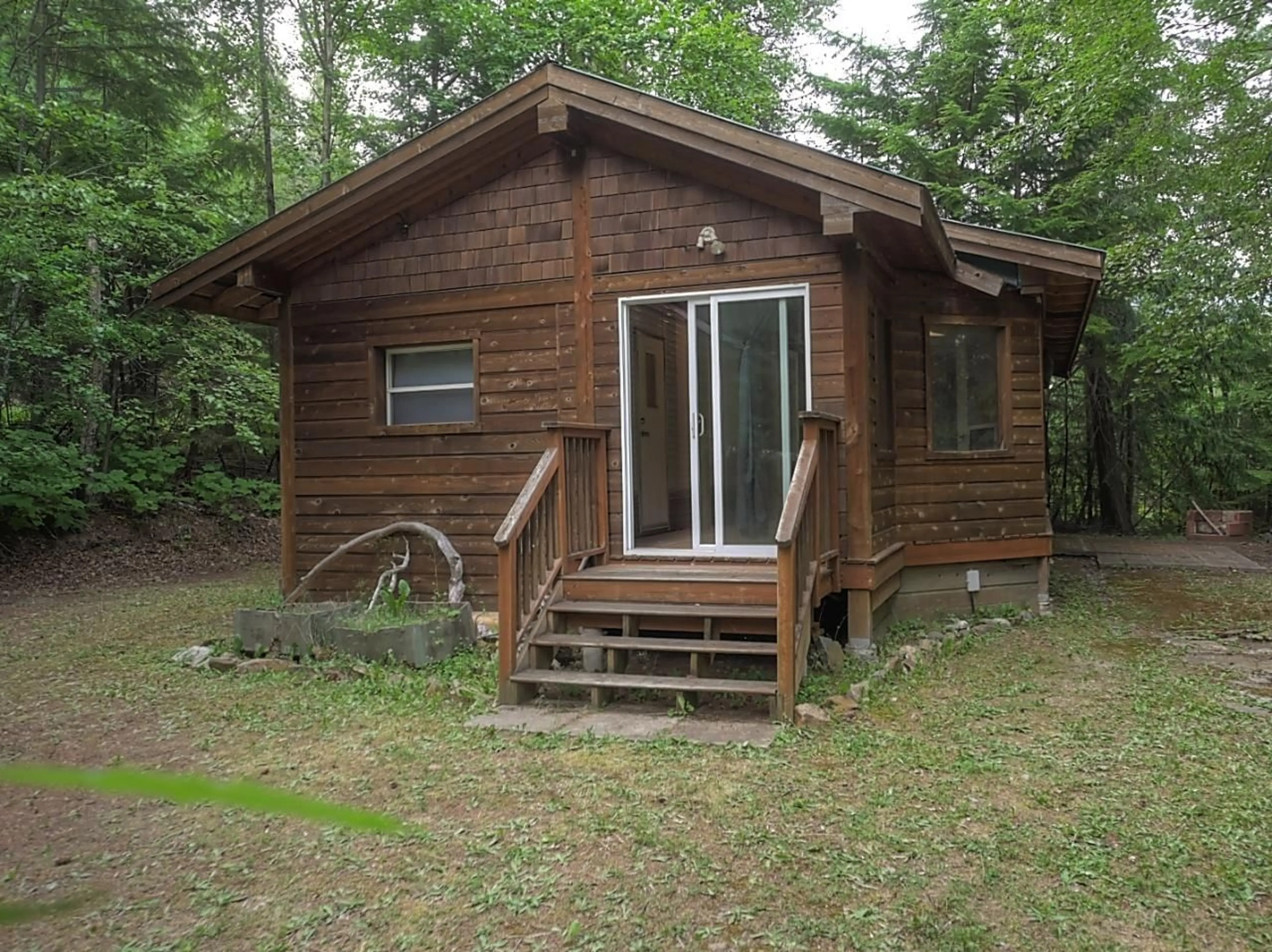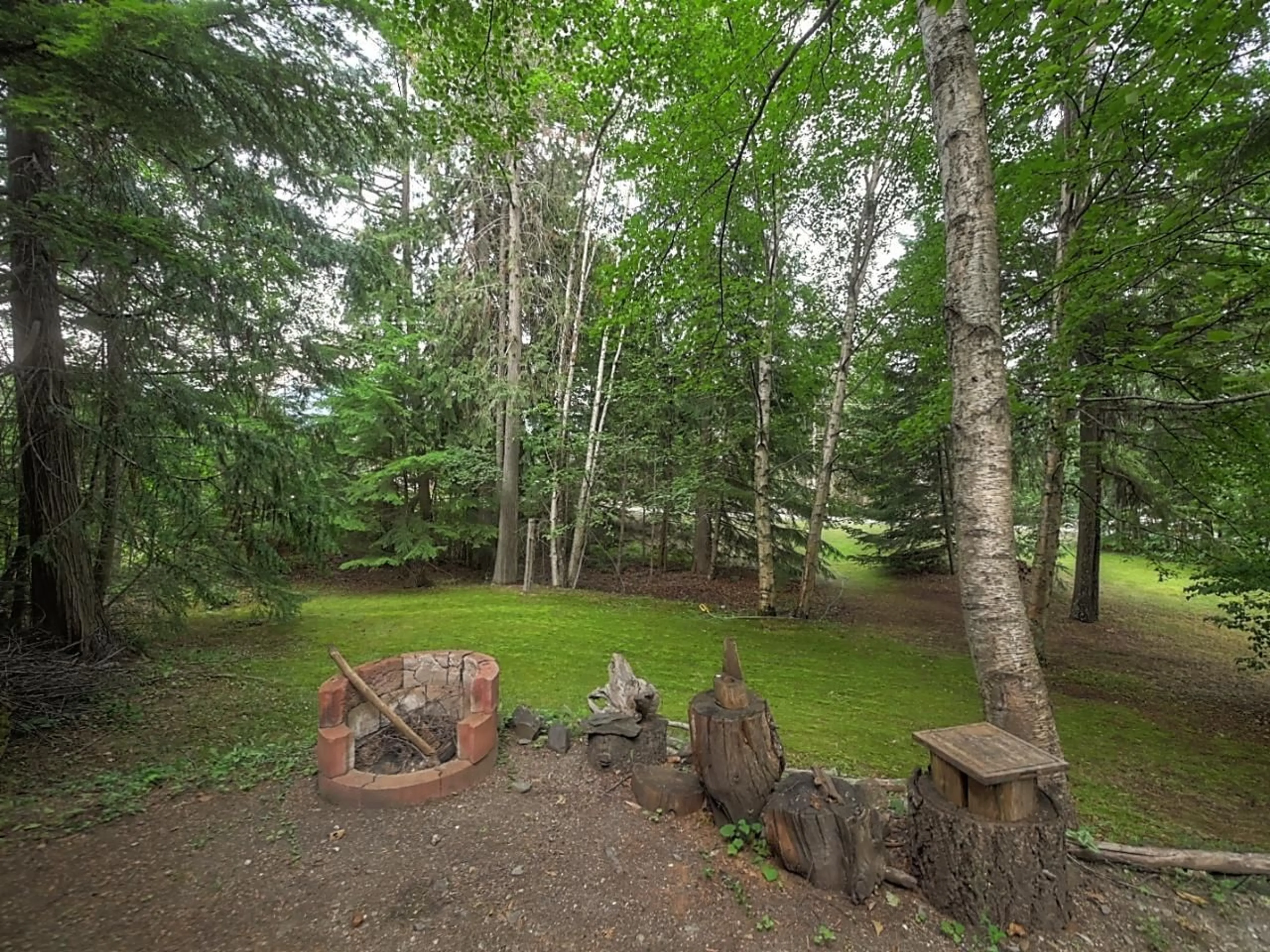4233 WOODBURY VILLAGE ROAD, Ainsworth, British Columbia V0G1A0
Contact us about this property
Highlights
Estimated ValueThis is the price Wahi expects this property to sell for.
The calculation is powered by our Instant Home Value Estimate, which uses current market and property price trends to estimate your home’s value with a 90% accuracy rate.Not available
Price/Sqft$355/sqft
Days On Market1 Year
Est. Mortgage$1,610/mth
Tax Amount ()-
Description
Visit REALTOR website for additional information. Incomplete post & beam house structure ready to be completed into a full house on nearly 3/4 of an acre! You can pull up your RV or pull a Park Model Home right alongside this amazing structure *Vaulted ceiling design *5 large skylights allowing some wonderful natural light *Patio doors & free standing wood stove already installed *Located near Kootenay Lake, this vacation spot is absolutely perfect for anyone who simply wants a summer place to enjoy. Residents Only Woodbury Beach is available. This would make an amazing home or a beautiful summer retreat. Wonderful landscaping with focus on privacy,low maintenance and park like setting *Charming patio & fire pit area *Opportunity to bring in an RV or Park Model home to place alongside structure *Close to community spaces, Ainsworth Hotsprings and short drive to Balfour and the ferry (id:39198)
Property Details
Interior
Features
Main level Floor
Living room
27'7 x 11'7Other
45 x 12Family room
19'4 x 11'6Exterior
Features
Parking
Garage spaces 6
Garage type -
Other parking spaces 0
Total parking spaces 6
Property History
 12
12


