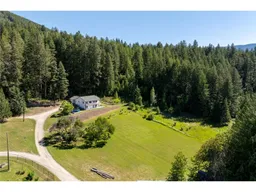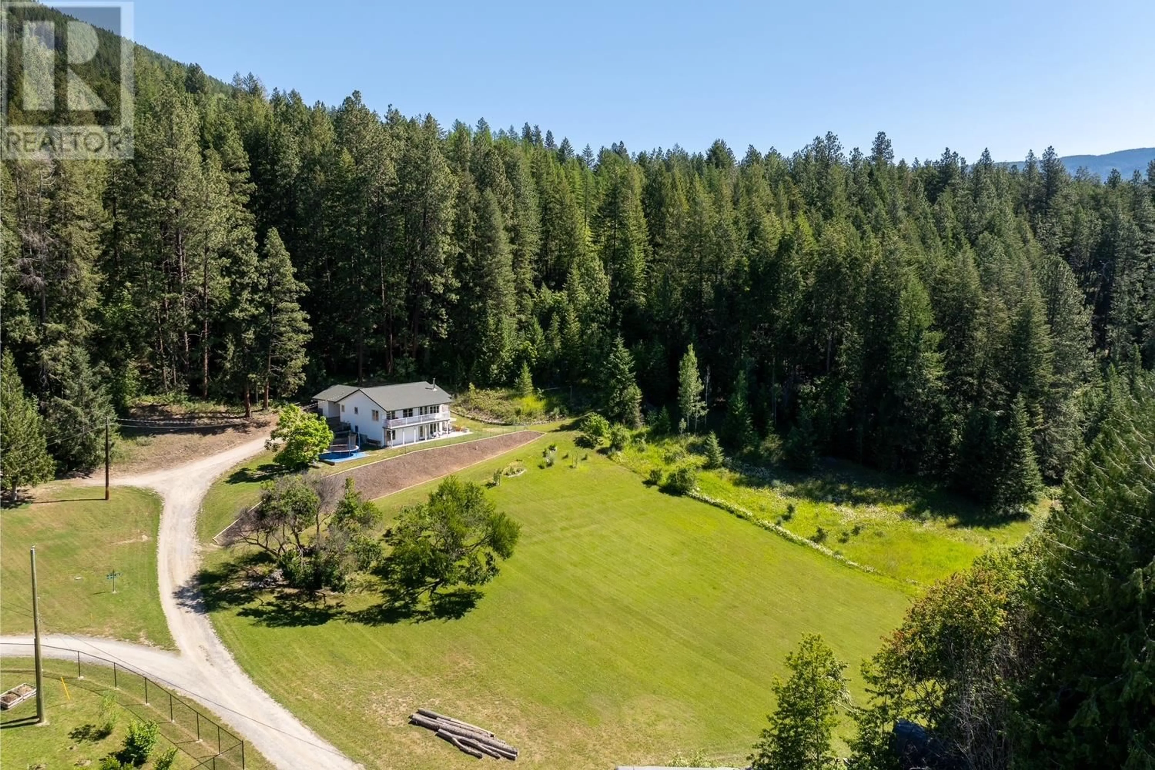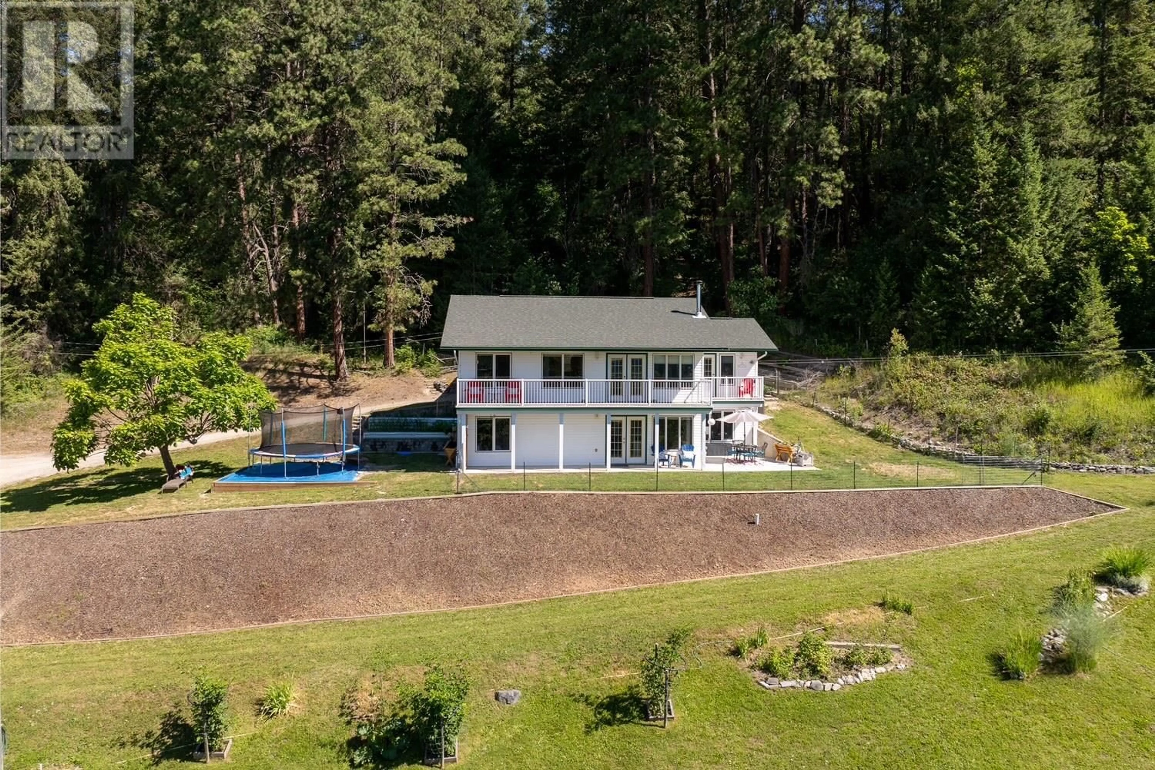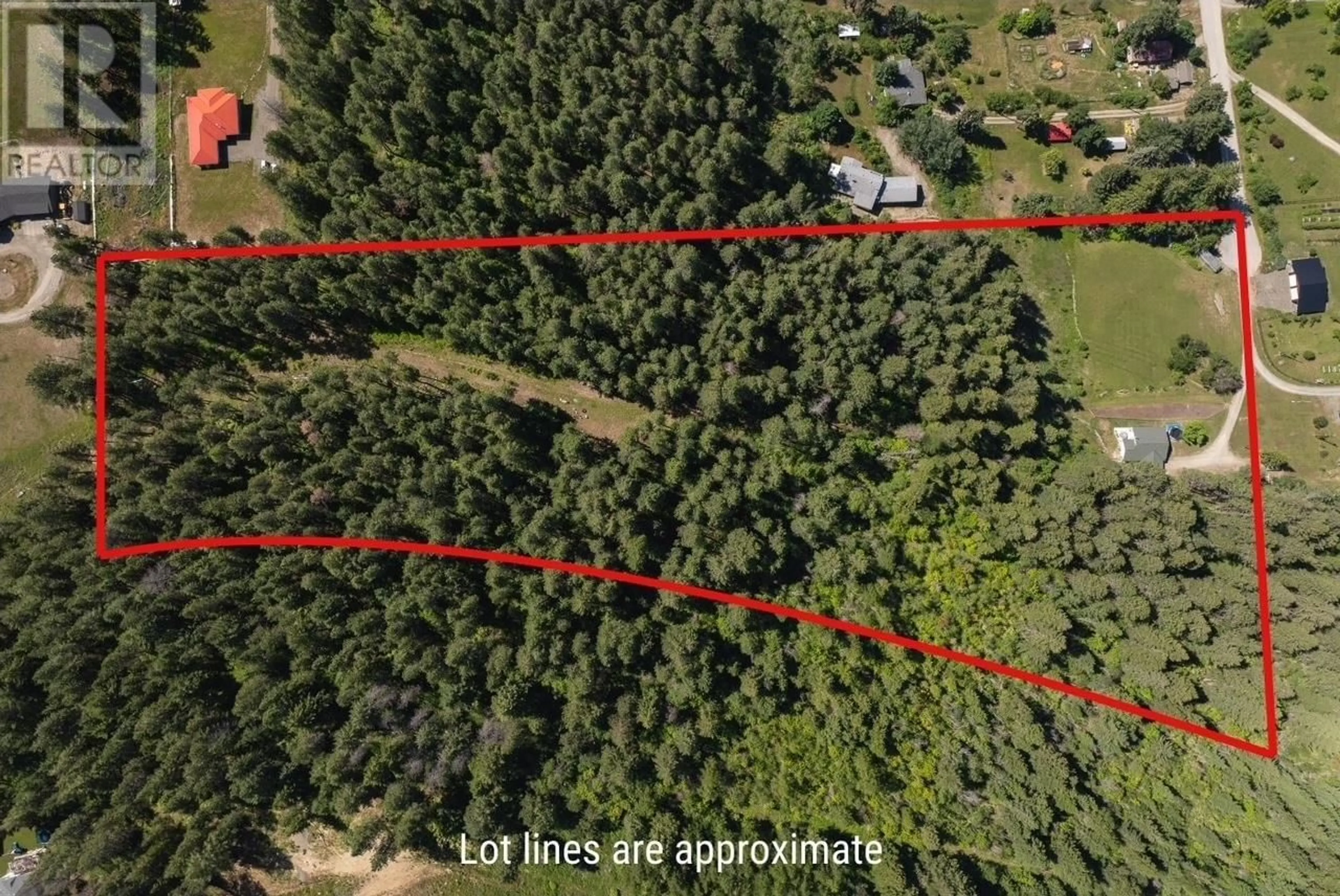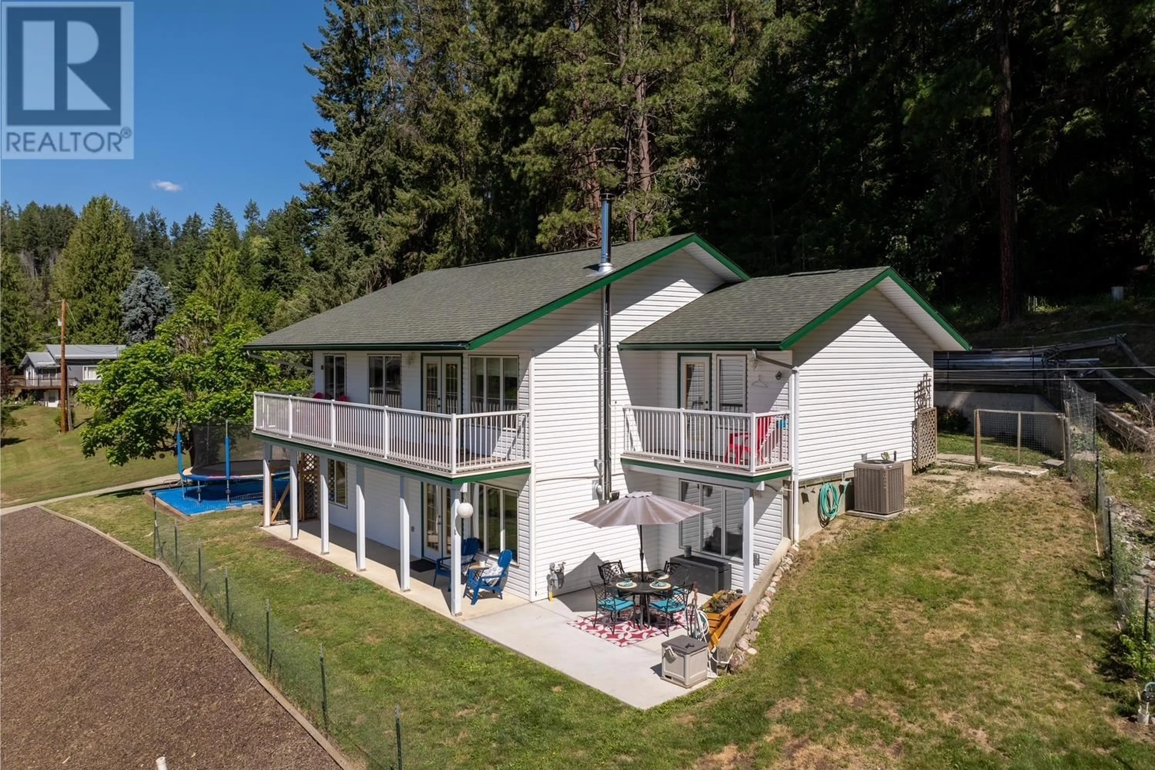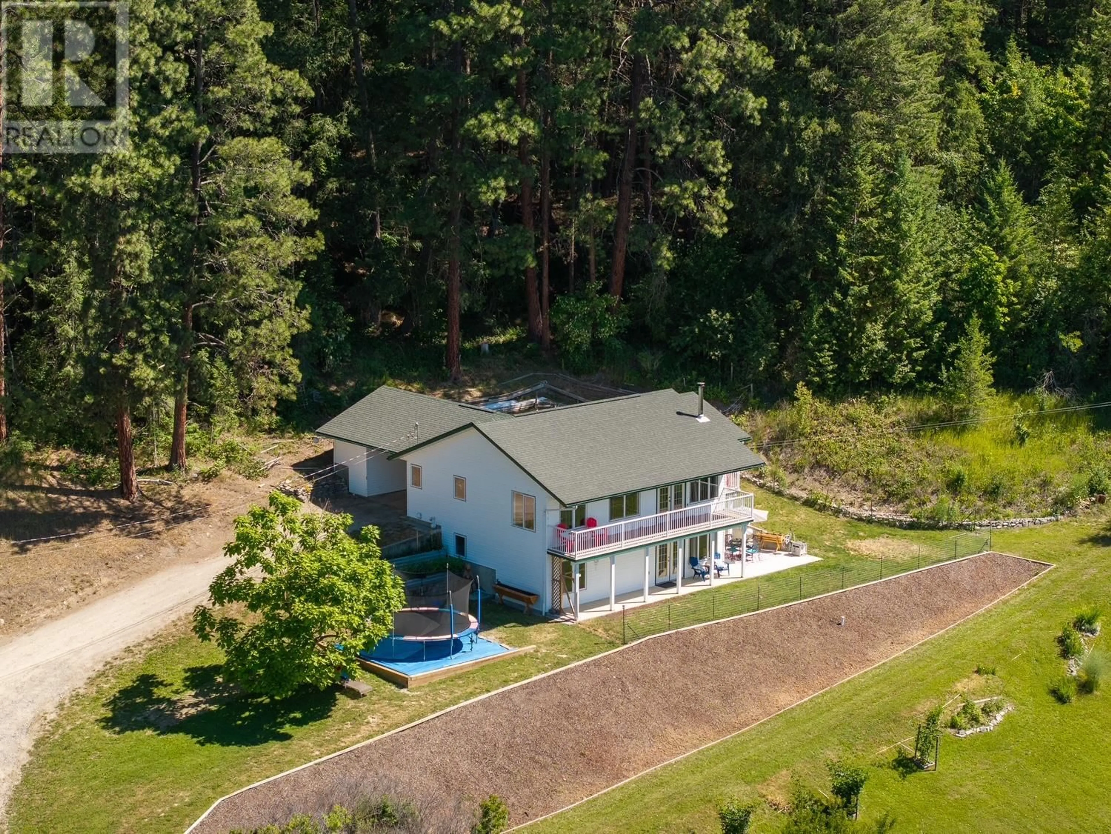410 27TH N Avenue, Erickson, British Columbia V0B1G1
Contact us about this property
Highlights
Estimated ValueThis is the price Wahi expects this property to sell for.
The calculation is powered by our Instant Home Value Estimate, which uses current market and property price trends to estimate your home’s value with a 90% accuracy rate.Not available
Price/Sqft$304/sqft
Est. Mortgage$3,384/mo
Tax Amount ()-
Days On Market2 days
Description
Such an incredible opportunity to purchase a modern and inviting home perfectly placed on 12.74 acres of land in beautiful Erickson. With end of the road privacy, yet a location that is just minutes from downtown Creston, as well as schools, shopping, the Community Complex, and more, it is truly the best of both worlds - country living with convenient access to all that Creston has to offer. The updates and renovations to this home will impress you, new flooring throughout both levels of the home, new interior paint and trim, a stylish woodstove and so much more. The walkout style lower level is fully finished and extends the living space to maximize the layout, with flexibility that suits your own needs for room placement. The natural light throughout both levels of the home adds to the welcoming atmosphere, and having both an upper deck and a lower patio facing south provides you with plenty of outdoor living area. The acreage is an absolute must see. From sprawling lawns and landscaping around the home to your own private forest with walking trails behind the house, you can enjoy nature just out your back door. Added bonuses are a workshop, RV parking, a sprinkler system, and electrical connections for a hot tub if you wish to add one. Tranquility awaits, call your REALTOR before it is too late, it is rare to find acreage of this size in Erickson and the setting couldn't be more perfect. (id:39198)
Property Details
Interior
Features
Basement Floor
Bedroom
10'4'' x 15'7''Full bathroom
Storage
11'0'' x 7'4''Family room
14'0'' x 16'6''Exterior
Features
Parking
Garage spaces 6
Garage type -
Other parking spaces 0
Total parking spaces 6
Property History
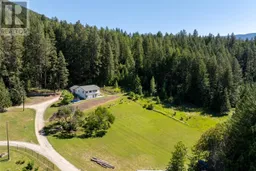 85
85