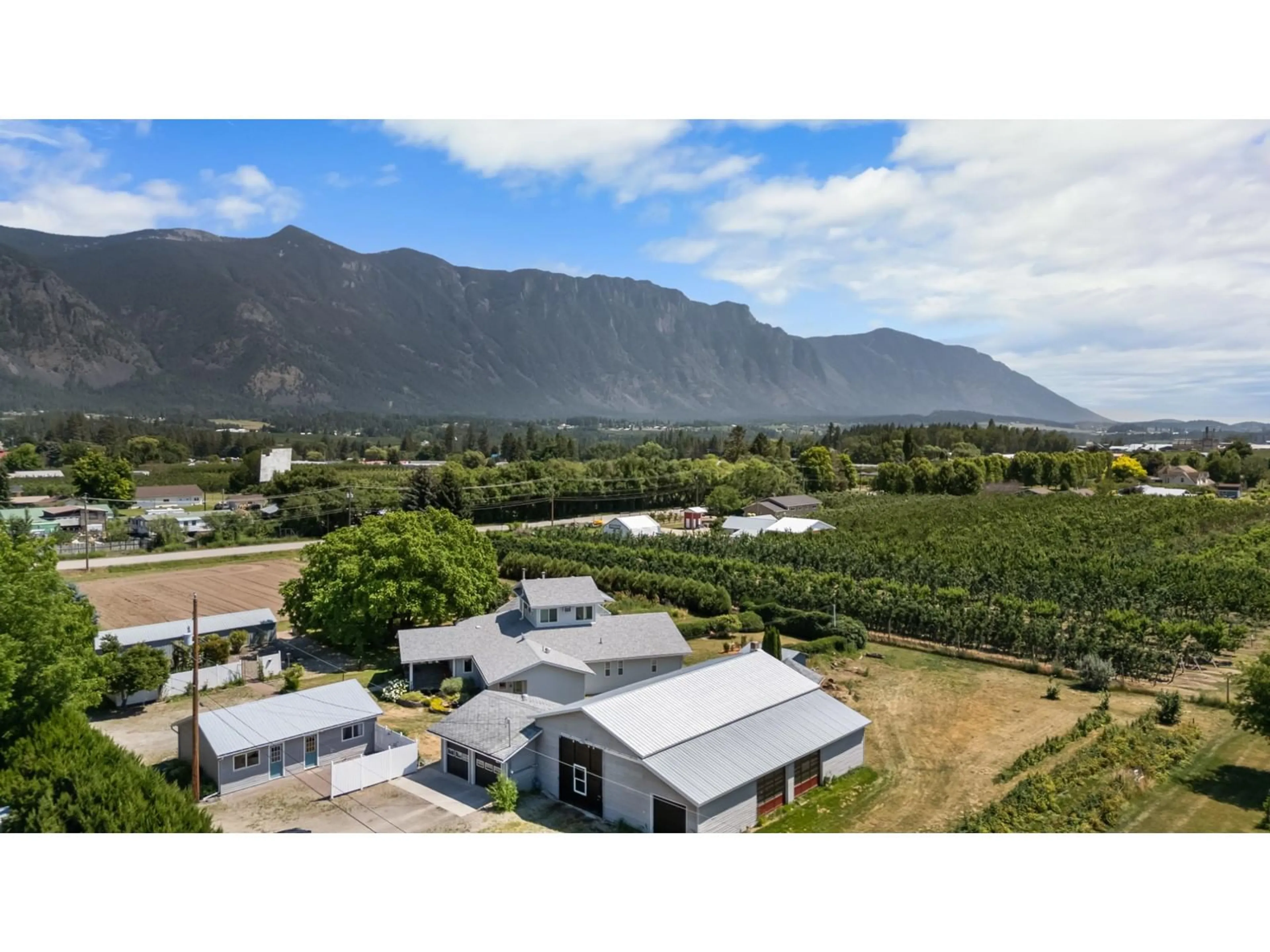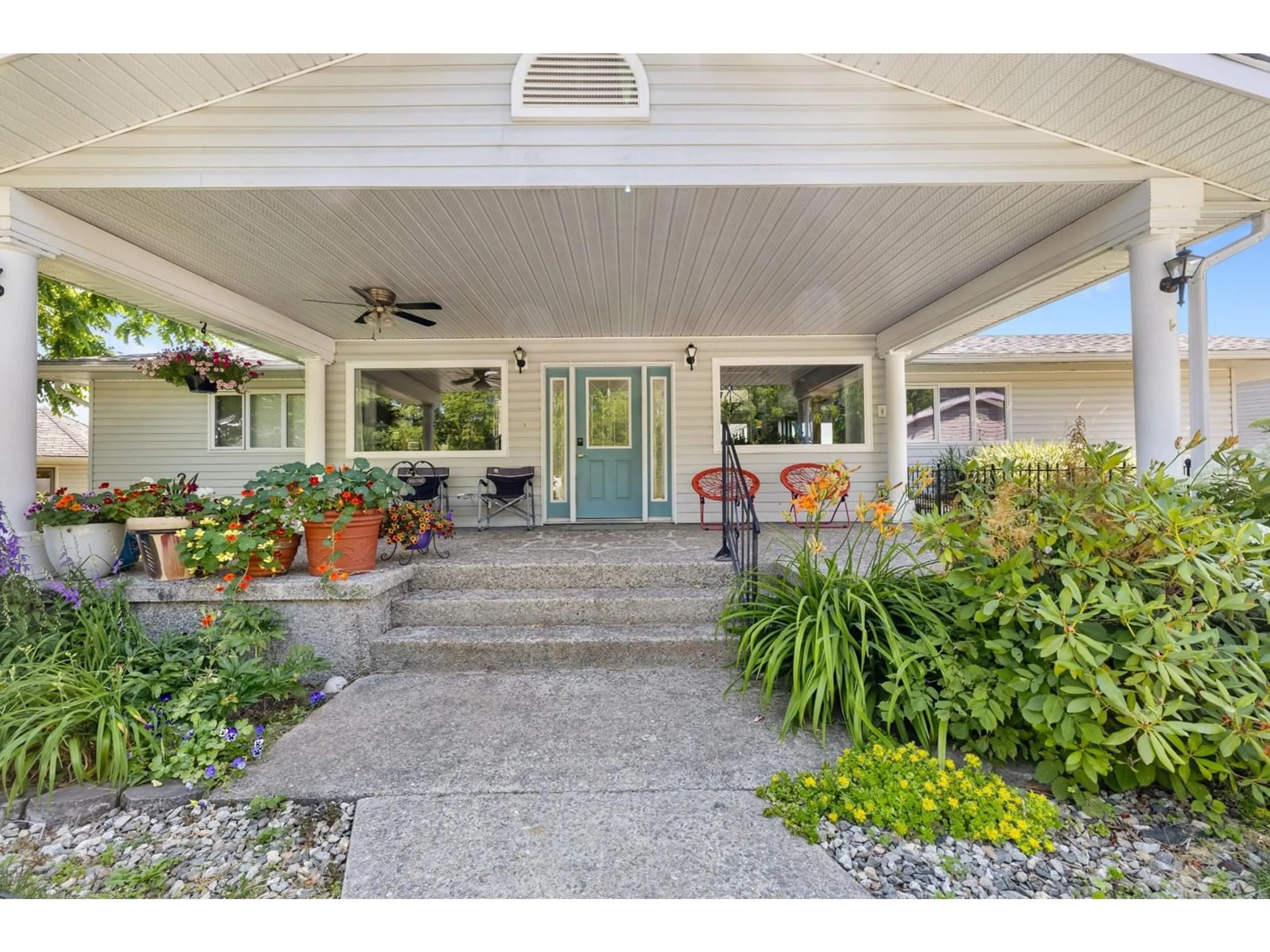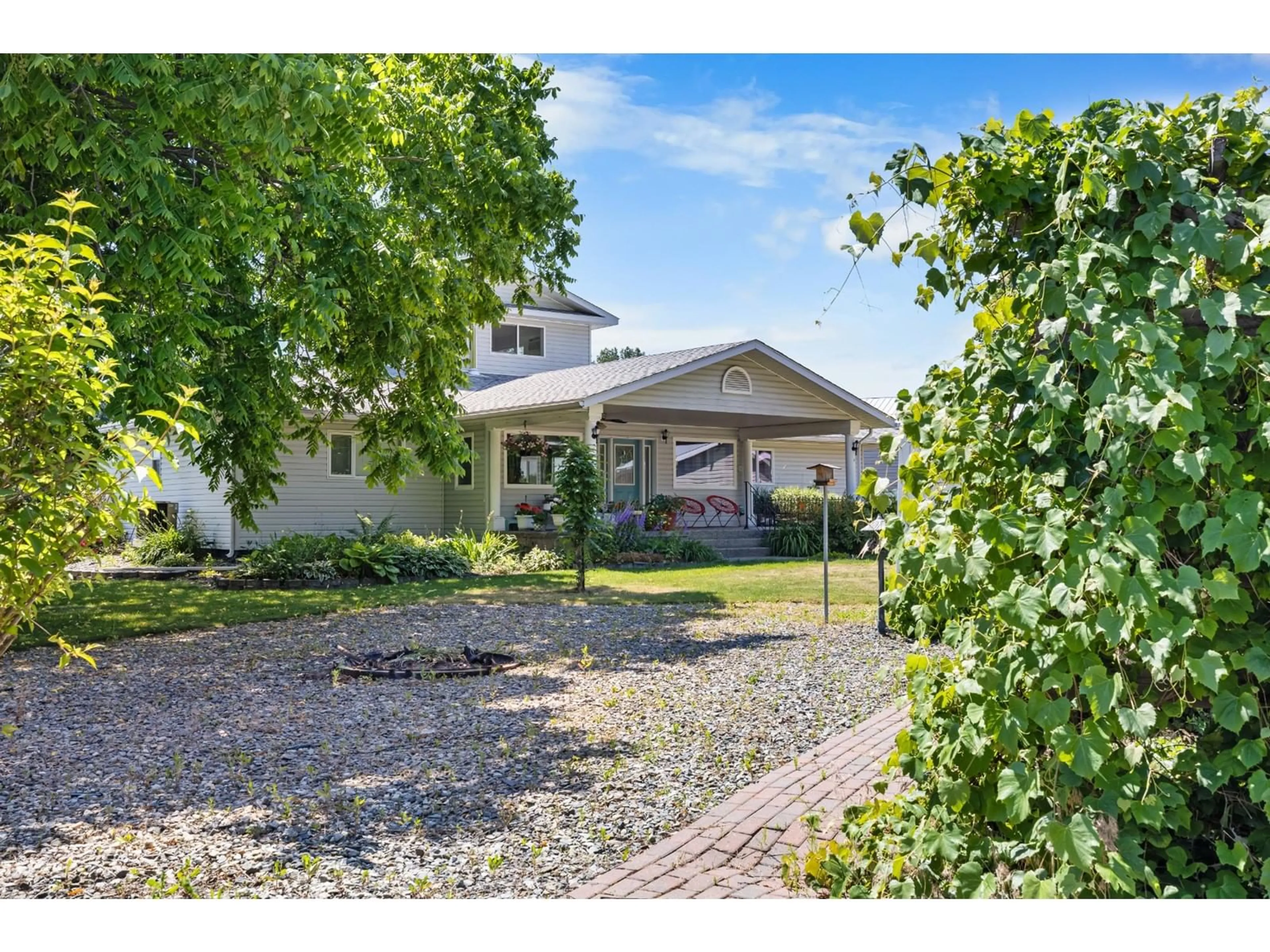409 33RD AVENUE S, Erickson, British Columbia V0B1G1
Contact us about this property
Highlights
Estimated ValueThis is the price Wahi expects this property to sell for.
The calculation is powered by our Instant Home Value Estimate, which uses current market and property price trends to estimate your home’s value with a 90% accuracy rate.Not available
Price/Sqft$438/sqft
Days On Market20 days
Est. Mortgage$4,239/mth
Tax Amount ()-
Description
Gardener's Paradise! This incredible 2.67 acre property is well laid out to maximize the full potential of this level acreage in beautiful Erickson. Never mind fruit trees; market gardens and ground crops are where it's at these days. There is plenty of tilled garden area at the front of the property as well as established strawberry beds, a blueberry patch, raspberry canes and much more. The mature landscaping around the home is what will catch your eye and beckon you to come in and take a closer look. This 1 and 1/2 storey home was custom built in 2000. You will fall in love with the spacious layout and design. The primary bedroom has an incredible ensuite, bedroom and huge walk in closet with access to the spacious and private rear patio. Between the country kitchen and the rear barbeque / patio area, entertaining family and friends has never been easier. The outdoor living area is terrific - not only the spacious rear patio but the shady covered verandah on the front of the home. But wait, there is so much more! There is also a separate guest house on the property with attached single garage, and then there is a huge double detached garage with additional storage and a 26' x 21' heated workshop at the rear of the building. There are other outbuildings as well that would be suitable for a variety of uses. Conveniently located close to amenities and with visual exposure for the farmland, yet the home is privately tucked away. Call your REALTOR for a viewing and picture yourself living here. (id:39198)
Property Details
Interior
Features
Above Floor
Partial bathroom
Family room
19'9 x 15Exterior
Features
Parking
Garage spaces 6
Garage type -
Other parking spaces 0
Total parking spaces 6
Property History
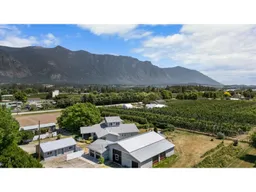 97
97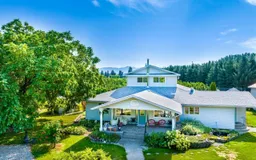 83
83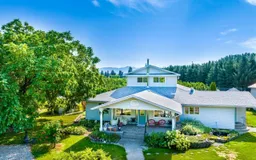 83
83
