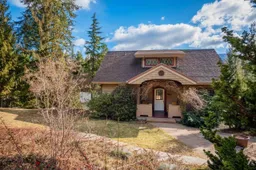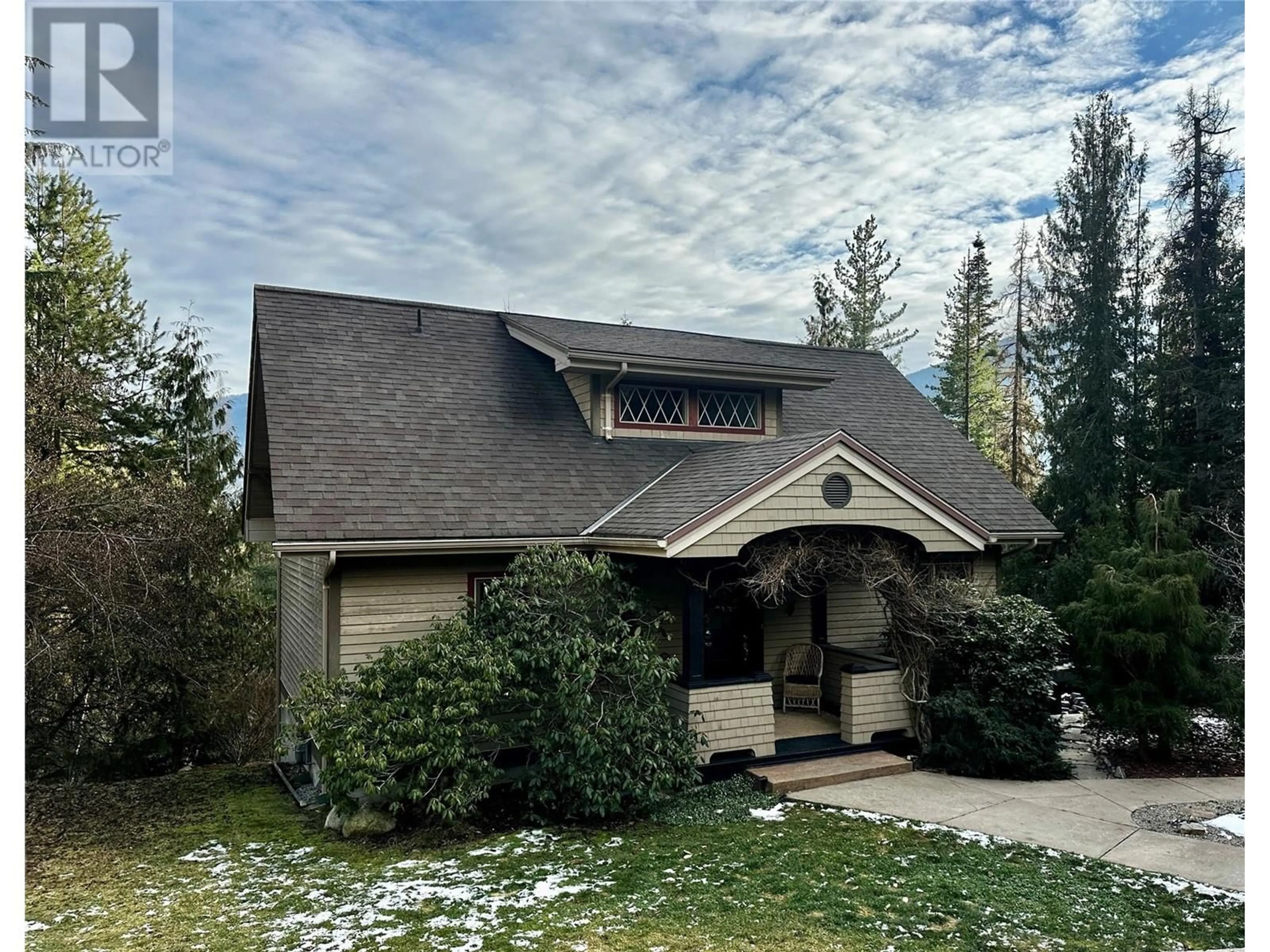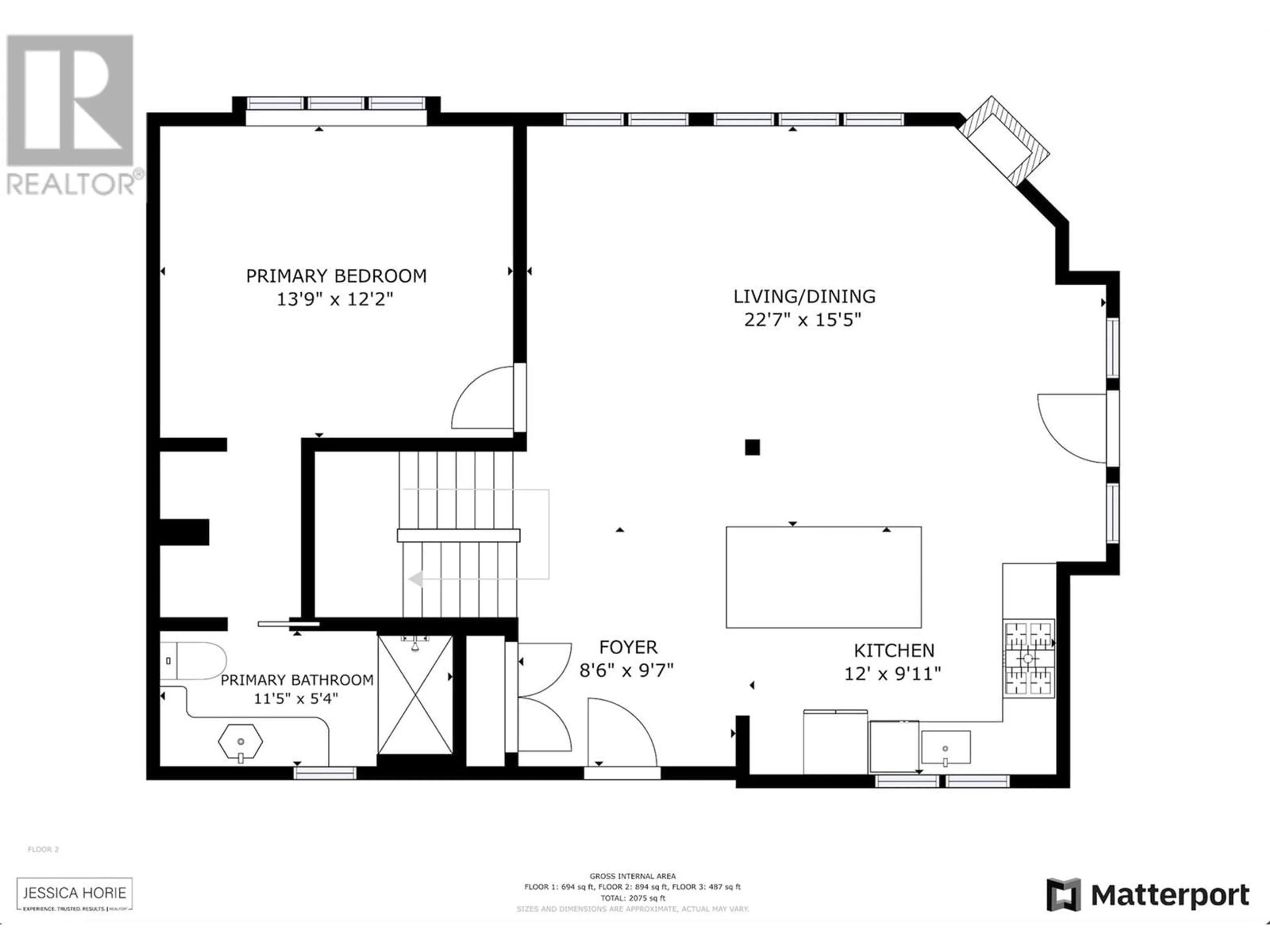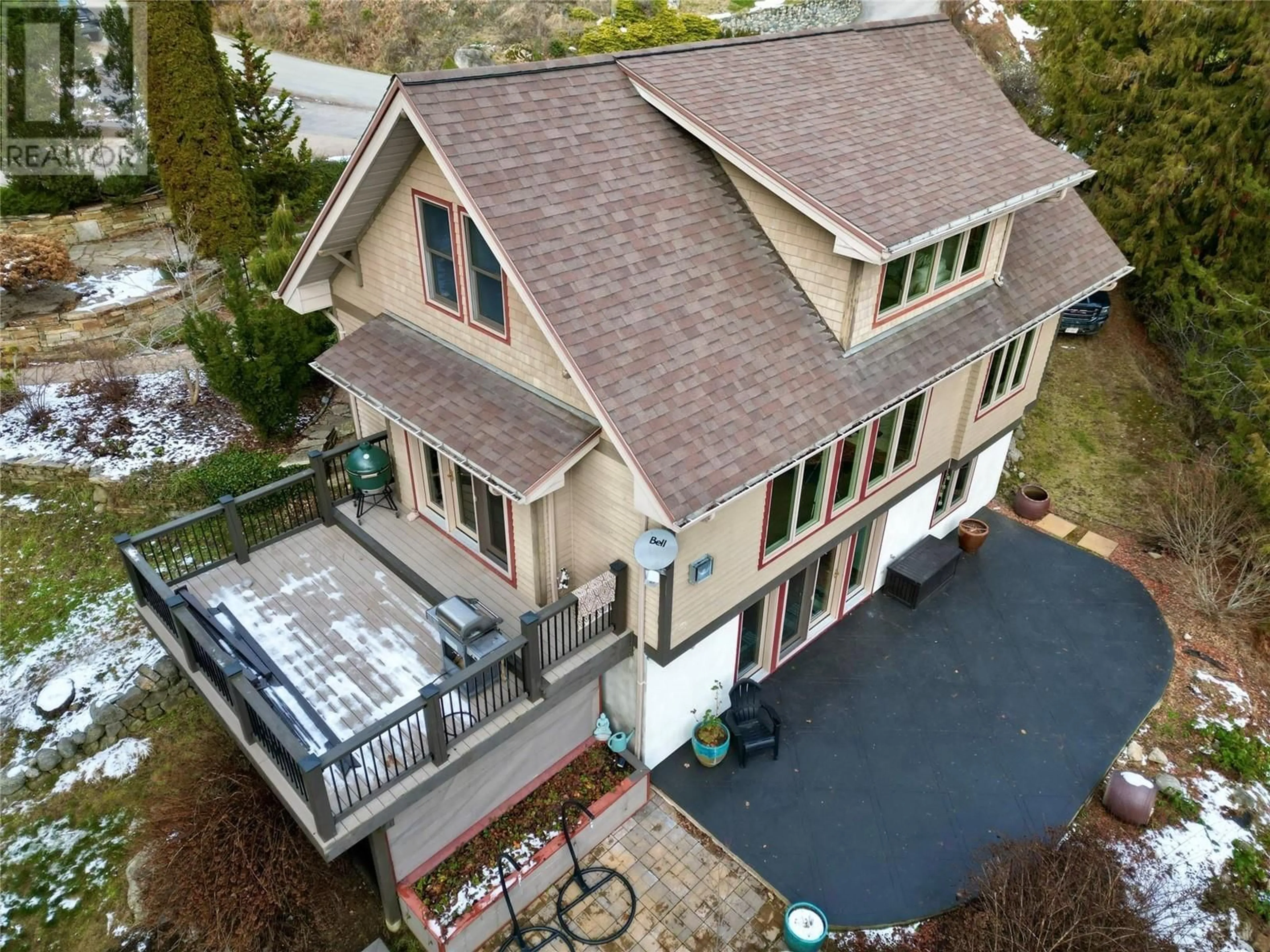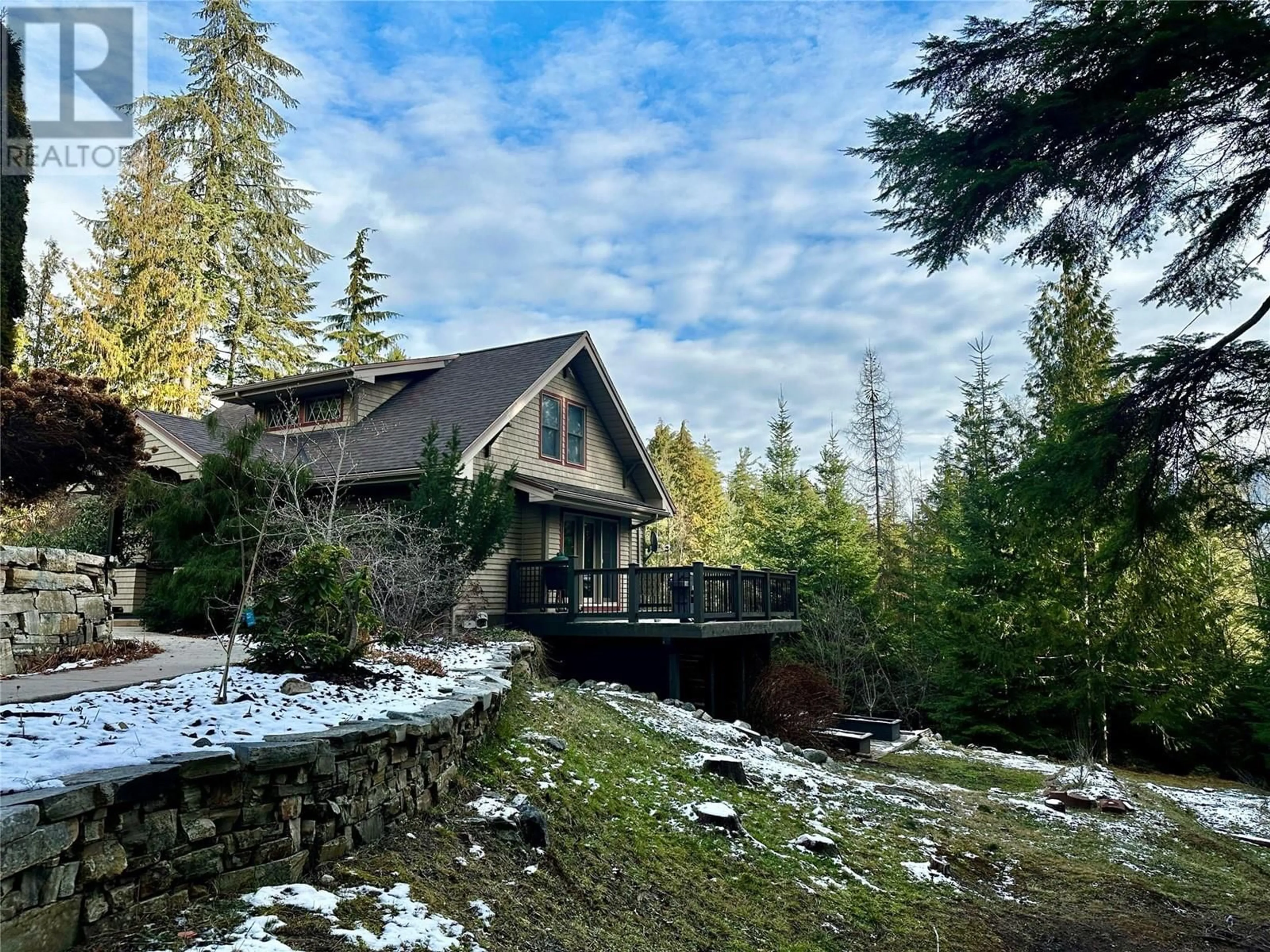4064 ALPINE Road, Nelson, British Columbia V1L6T1
Contact us about this property
Highlights
Estimated ValueThis is the price Wahi expects this property to sell for.
The calculation is powered by our Instant Home Value Estimate, which uses current market and property price trends to estimate your home’s value with a 90% accuracy rate.Not available
Price/Sqft$387/sqft
Est. Mortgage$3,857/mo
Tax Amount ()-
Days On Market1 day
Description
Situated on a peaceful and private 0.88-acre lot, this beautifully maintained 3-bedroom, 2-bathroom home offers the perfect blend of tranquility and convenience in a sought-after North Shore neighborhood, just minutes from Nelson, BC. The home’s warm and inviting interior features an open-concept main floor, a sunlit loft that’s perfect for relaxation or work, and a walkout ground level with glass french doors that seamlessly connect indoor and outdoor living. The gourmet kitchen is a chef’s dream, showcasing custom cabinetry, granite countertops, and premium appliances, large windows with custom blinds fill the home with natural light. Additional highlights include radiant in-floor heating, a cozy gas fireplace, a luxurious steam shower, and a versatile den/family room. Recent upgrades ensure modern comfort and peace of mind, including a fully replaced deck with a built-in BBQ hookup, a new hot water tank, an advanced water filtration system and a generator with an integrated electrical system. Outdoor amenities are equally impressive, with a covered front porch, a lower-level patio surrounded by garden beds, and vibrant landscaping featuring custom rockwork, established fruit and berry patches, and colorful perennials. The detached double garage provides ample storage space, with a ground-level unfinished room that’s perfect for a studio or workshop. The property also boasts multiple paved parking spots and drivable backyard access for added convenience. This home is ideally located within walking distance of a neighborhood beach and trails, offering easy access to outdoor recreation and the natural beauty of the North Shore. Combining thoughtful upgrades, stunning surroundings, and proximity to Nelson’s vibrant arts, dining, and cultural scene, this property offers a rare opportunity to enjoy a serene yet connected lifestyle. Don’t miss your chance to call this exceptional home your own! (id:39198)
Property Details
Interior
Features
Second level Floor
Loft
25'0'' x 13'9''Den
14'1'' x 16'Bedroom
13'5'' x 9'8''Exterior
Features
Parking
Garage spaces 2
Garage type Attached Garage
Other parking spaces 0
Total parking spaces 2
Property History
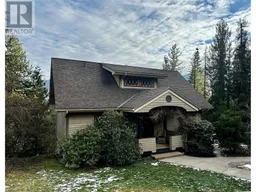 37
37