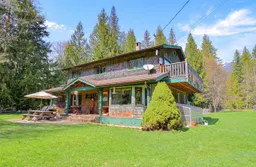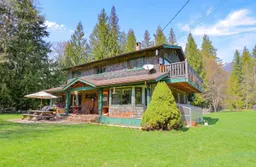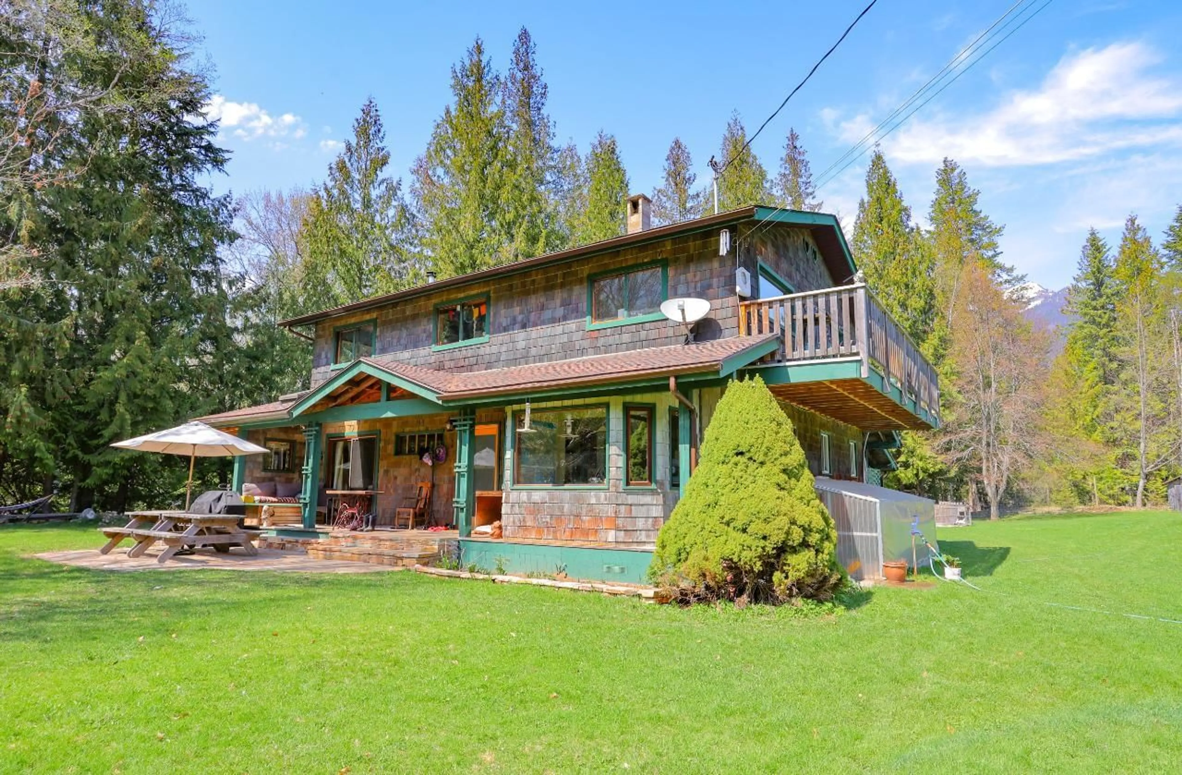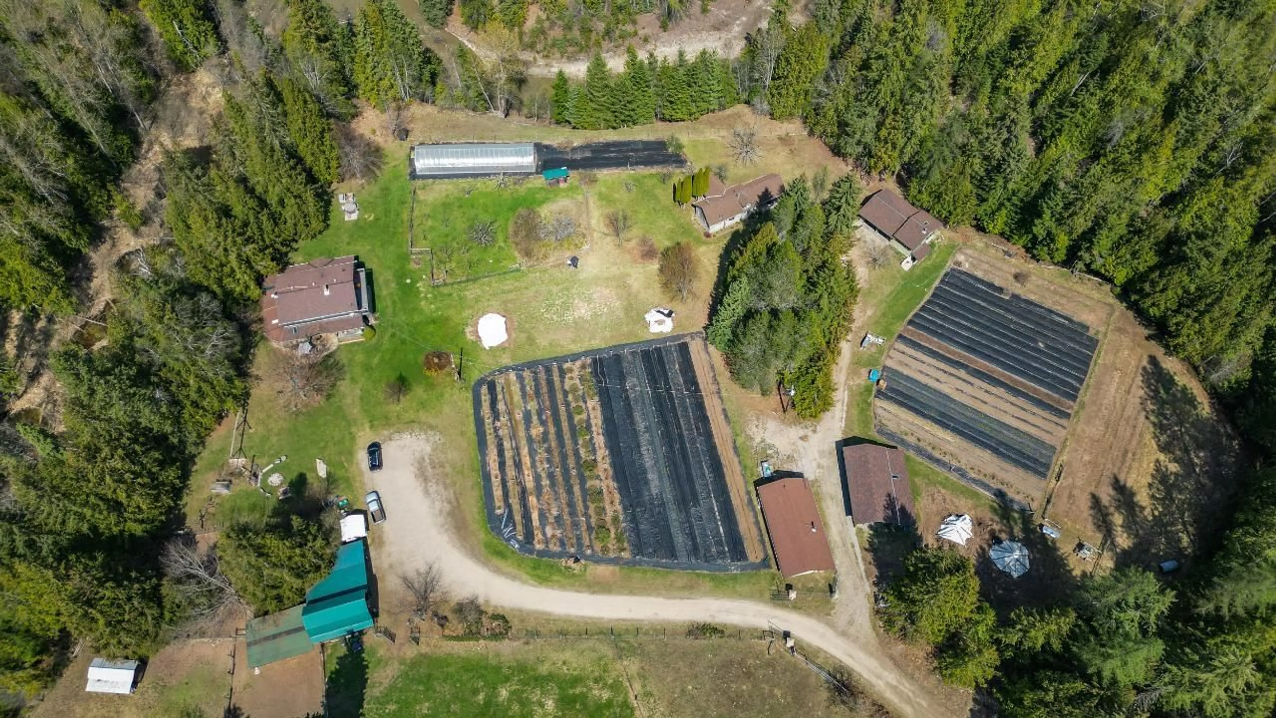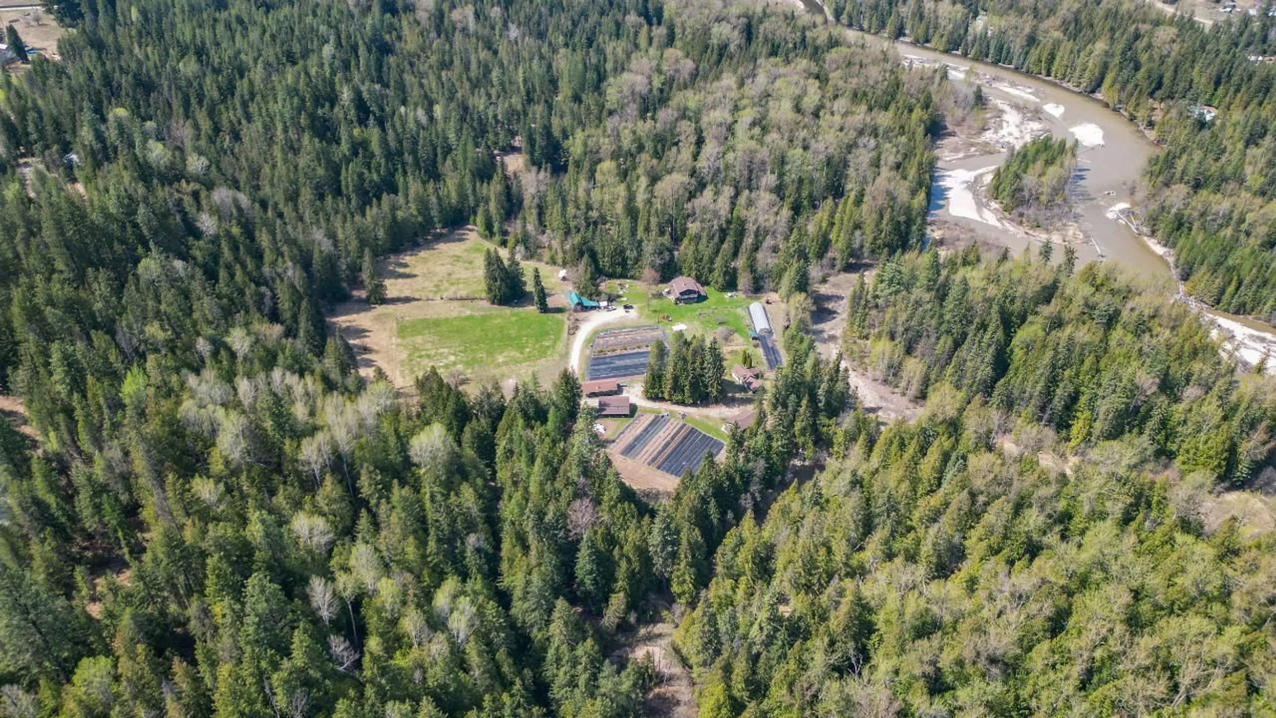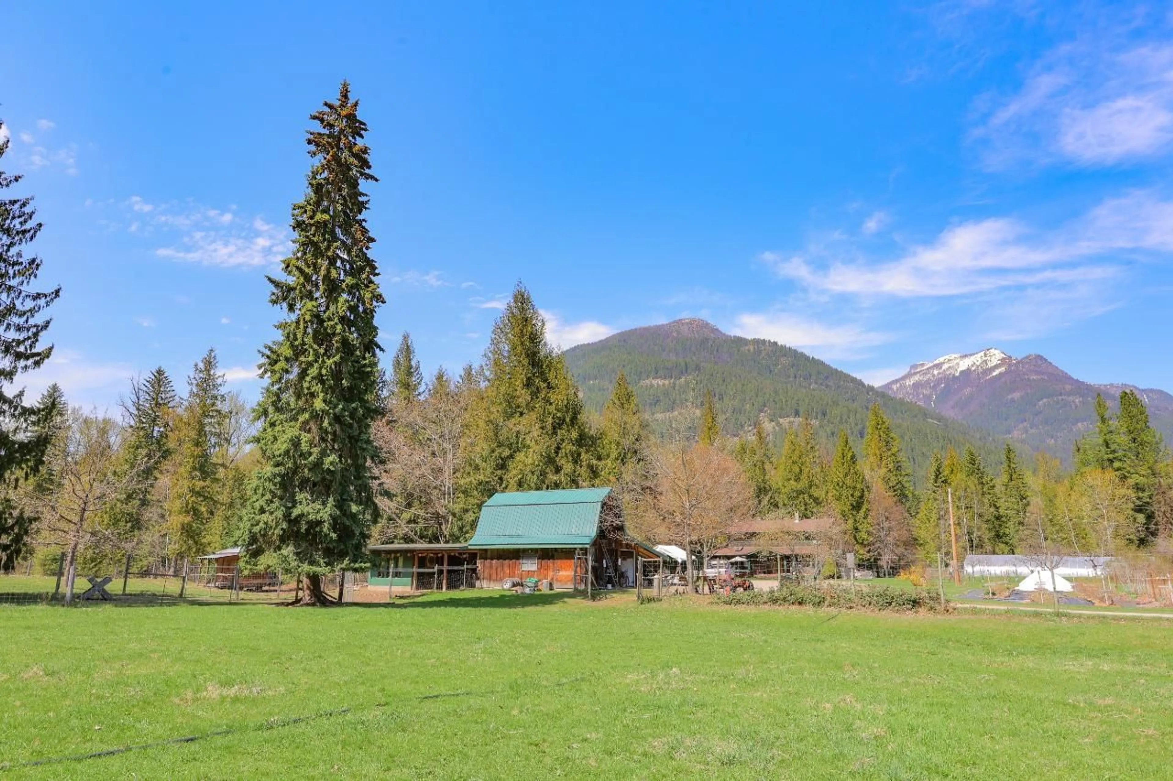4038 WOYKIN ROAD, Passmore, British Columbia V0G2J0
Contact us about this property
Highlights
Estimated ValueThis is the price Wahi expects this property to sell for.
The calculation is powered by our Instant Home Value Estimate, which uses current market and property price trends to estimate your home’s value with a 90% accuracy rate.Not available
Price/Sqft$498/sqft
Est. Mortgage$7,082/mo
Tax Amount ()-
Days On Market259 days
Description
Experience the tranquility of this 32+ acre retreat along the Little Slocan River! Located just 30 minutes from Nelson or Castlegar on a well-maintained public road, the acreage features a spacious six-bedroom farmhouse with an expansive kitchen, four bathrooms, a generous living room, and a country kitchen - ideal for a growing family. The property includes a secondary house built in 2000, boasting two bedrooms and two lofts. Various outbuildings, such as a barn, chicken coop, storage sheds, plumbed and heated workshop, studio guest space, two root cellars, two hoop houses, tractor shed, and ample covered parking, complement the main residences. With over 20 years of organic certification, the property has established berry bushes, tree fruits, and vegetable beds. The fields are securely fenced, mainly with 6 ft fencing. Enjoy a refreshing summer swim in the river or unwind in the wood-fired hot tub during the winter. In 2013, in collaboration with the BC Wildlife Federation, a wetland area was established to attract local wildlife along the river frontage. Explore the potential for multi-generational living, agri-tourism or a peaceful oasis with opportunities offered by the additional residences. Don't miss the chance to immerse yourself in the serene beauty of this exceptional property and embrace a back to the land lifestyle with a closer connection to nature. (id:39198)
Property Details
Interior
Features
Other Floor
Full bathroom
Bedroom
7'7 x 14'10Laundry room
5'5 x 13'3Dining room
9 x 10'6Exterior
Features
Property History
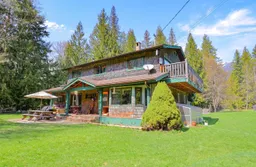 99
99